Kitchen with Wood Countertops, Gray Backsplash and Mosaic Tile Backsplash Ideas
Refine by:
Budget
Sort by:Popular Today
1 - 20 of 151 photos
Item 1 of 4

Cabin John, Maryland Traditional and Charming Kitchen Design by #SarahTurner4JenniferGilmer. Photography by Bob Narod. http://www.gilmerkitchens.com/
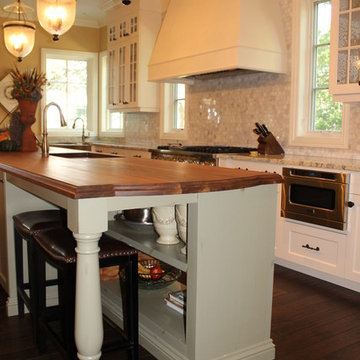
Inspiration for a large craftsman l-shaped dark wood floor open concept kitchen remodel in Detroit with an undermount sink, recessed-panel cabinets, white cabinets, wood countertops, gray backsplash, mosaic tile backsplash, stainless steel appliances and an island
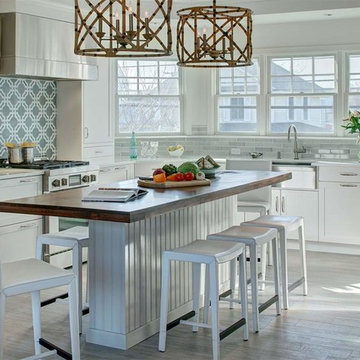
Example of a mid-sized beach style l-shaped ceramic tile open concept kitchen design in New York with a farmhouse sink, shaker cabinets, gray backsplash, mosaic tile backsplash, stainless steel appliances, an island and wood countertops
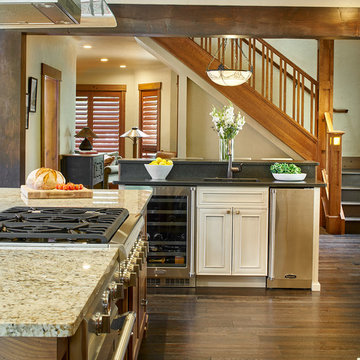
David Patterson Photography
Inspiration for a large craftsman single-wall dark wood floor and brown floor eat-in kitchen remodel in Denver with a single-bowl sink, wood countertops, gray backsplash, mosaic tile backsplash, stainless steel appliances, two islands, shaker cabinets and dark wood cabinets
Inspiration for a large craftsman single-wall dark wood floor and brown floor eat-in kitchen remodel in Denver with a single-bowl sink, wood countertops, gray backsplash, mosaic tile backsplash, stainless steel appliances, two islands, shaker cabinets and dark wood cabinets
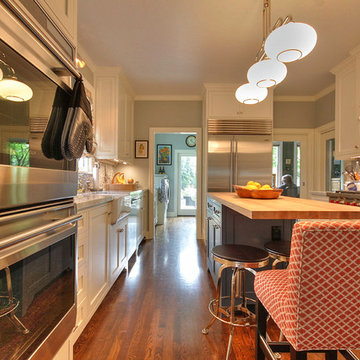
Traditional kitchen with a Wolf range stove top, recycled glass mosaic tiles and a maple butcher block island.
Inspiration for a large timeless u-shaped dark wood floor enclosed kitchen remodel in San Francisco with a farmhouse sink, shaker cabinets, white cabinets, wood countertops, gray backsplash, mosaic tile backsplash, stainless steel appliances and an island
Inspiration for a large timeless u-shaped dark wood floor enclosed kitchen remodel in San Francisco with a farmhouse sink, shaker cabinets, white cabinets, wood countertops, gray backsplash, mosaic tile backsplash, stainless steel appliances and an island
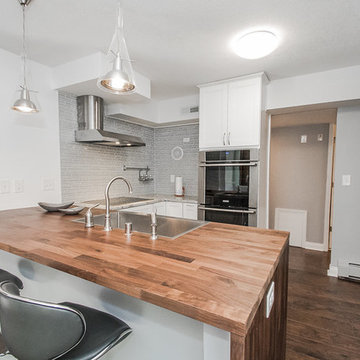
Photo Credit Akil Photography
Inspiration for a small contemporary u-shaped laminate floor and brown floor eat-in kitchen remodel in Minneapolis with a farmhouse sink, shaker cabinets, white cabinets, wood countertops, gray backsplash, mosaic tile backsplash, stainless steel appliances and a peninsula
Inspiration for a small contemporary u-shaped laminate floor and brown floor eat-in kitchen remodel in Minneapolis with a farmhouse sink, shaker cabinets, white cabinets, wood countertops, gray backsplash, mosaic tile backsplash, stainless steel appliances and a peninsula
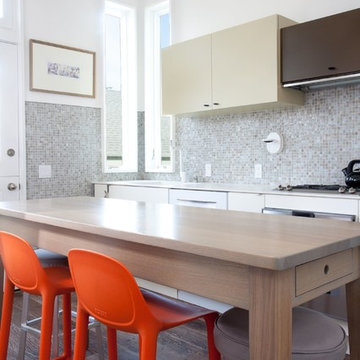
Example of a trendy galley medium tone wood floor and brown floor eat-in kitchen design in San Francisco with flat-panel cabinets, beige cabinets, wood countertops, gray backsplash, mosaic tile backsplash, stainless steel appliances, an island and brown countertops
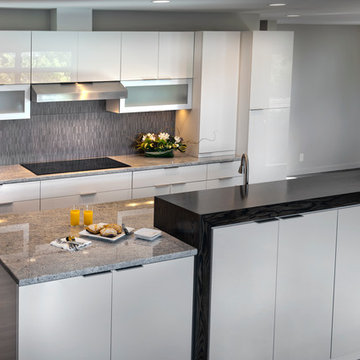
Design by: Leslie Meyer
Photography by: Glibertson Photography
Example of a trendy dark wood floor eat-in kitchen design in Minneapolis with flat-panel cabinets, white cabinets, wood countertops, gray backsplash, mosaic tile backsplash and stainless steel appliances
Example of a trendy dark wood floor eat-in kitchen design in Minneapolis with flat-panel cabinets, white cabinets, wood countertops, gray backsplash, mosaic tile backsplash and stainless steel appliances
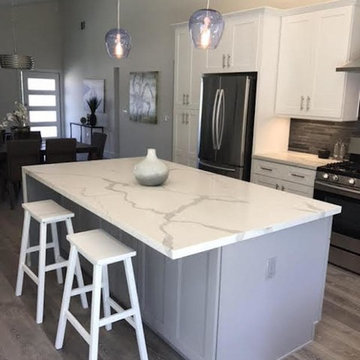
Mid-sized transitional l-shaped laminate floor and gray floor open concept kitchen photo with a single-bowl sink, shaker cabinets, white cabinets, wood countertops, gray backsplash, mosaic tile backsplash, stainless steel appliances and an island
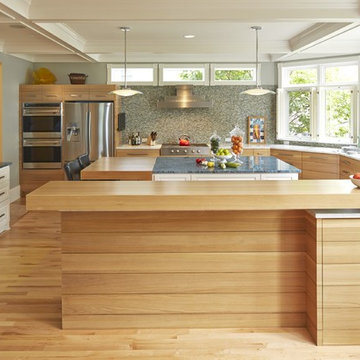
Troy Thies Photography, Interior Design by Eminent Interior Design
Example of a trendy kitchen design in Minneapolis with flat-panel cabinets, light wood cabinets, wood countertops, gray backsplash, mosaic tile backsplash and stainless steel appliances
Example of a trendy kitchen design in Minneapolis with flat-panel cabinets, light wood cabinets, wood countertops, gray backsplash, mosaic tile backsplash and stainless steel appliances
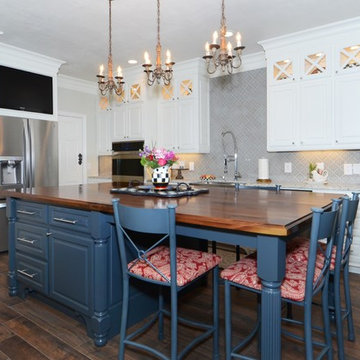
Eat-in kitchen - mid-sized traditional u-shaped dark wood floor eat-in kitchen idea in Dallas with a farmhouse sink, raised-panel cabinets, blue cabinets, wood countertops, gray backsplash, mosaic tile backsplash, stainless steel appliances and an island
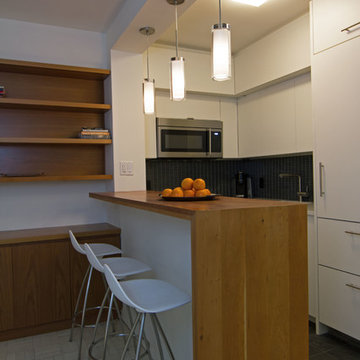
Example of a small danish u-shaped slate floor and gray floor open concept kitchen design in New York with an undermount sink, flat-panel cabinets, white cabinets, wood countertops, gray backsplash, mosaic tile backsplash, stainless steel appliances, a peninsula and brown countertops
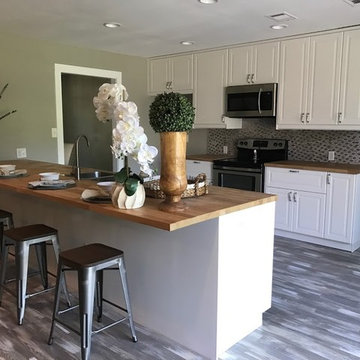
Open concept kitchen - mid-sized transitional u-shaped gray floor open concept kitchen idea in Austin with an undermount sink, raised-panel cabinets, white cabinets, wood countertops, gray backsplash, mosaic tile backsplash, stainless steel appliances and a peninsula
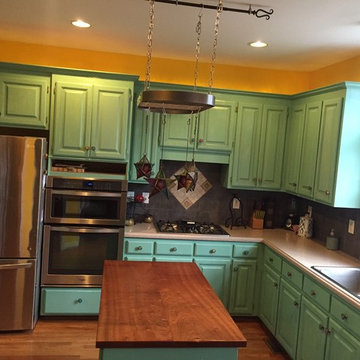
Eat-in kitchen - mid-sized eclectic l-shaped medium tone wood floor eat-in kitchen idea in Charlotte with raised-panel cabinets, green cabinets, wood countertops, gray backsplash, mosaic tile backsplash, an island, a double-bowl sink and stainless steel appliances

Example of a large danish single-wall vinyl floor, brown floor and vaulted ceiling kitchen design in Los Angeles with a double-bowl sink, flat-panel cabinets, white cabinets, wood countertops, gray backsplash, mosaic tile backsplash, stainless steel appliances, an island and brown countertops
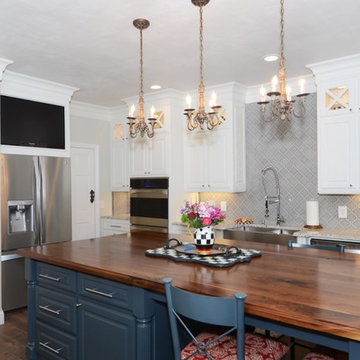
Eat-in kitchen - mid-sized traditional u-shaped dark wood floor eat-in kitchen idea in Dallas with a farmhouse sink, raised-panel cabinets, blue cabinets, wood countertops, gray backsplash, mosaic tile backsplash, stainless steel appliances and an island
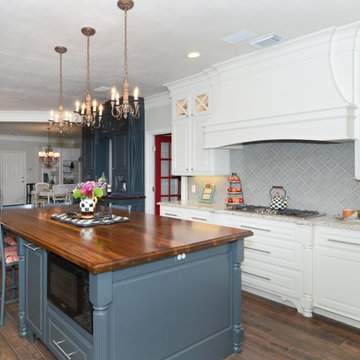
Eat-in kitchen - mid-sized traditional u-shaped dark wood floor eat-in kitchen idea in Dallas with a farmhouse sink, raised-panel cabinets, blue cabinets, wood countertops, gray backsplash, mosaic tile backsplash, stainless steel appliances and an island
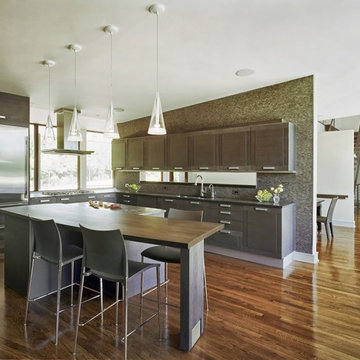
The L-shaped kitchen opens into the living space. The eating space long with the pendant lighting provides a porous barrier between the two.
Large trendy l-shaped dark wood floor and beige floor eat-in kitchen photo in New York with a double-bowl sink, an island, flat-panel cabinets, dark wood cabinets, gray backsplash, mosaic tile backsplash, stainless steel appliances and wood countertops
Large trendy l-shaped dark wood floor and beige floor eat-in kitchen photo in New York with a double-bowl sink, an island, flat-panel cabinets, dark wood cabinets, gray backsplash, mosaic tile backsplash, stainless steel appliances and wood countertops
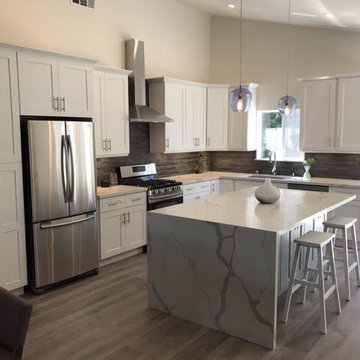
Inspiration for a mid-sized transitional l-shaped laminate floor and gray floor open concept kitchen remodel in Los Angeles with a single-bowl sink, shaker cabinets, white cabinets, wood countertops, gray backsplash, mosaic tile backsplash, stainless steel appliances and an island
Kitchen with Wood Countertops, Gray Backsplash and Mosaic Tile Backsplash Ideas
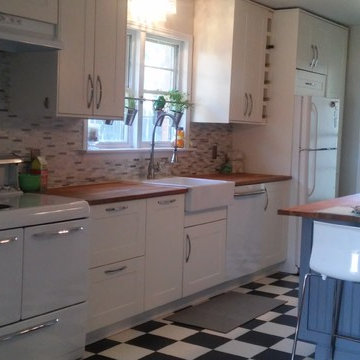
An IKEA kitchen with a vintage feel. Doors: IKEA GRIMSLOV white, handles: IKEA Kansli, Sink: IKEA Domsjo. Stove: Kelvinator. Photo provided by homeowner
1





