Kitchen with Beige Cabinets and Wood Countertops Ideas
Refine by:
Budget
Sort by:Popular Today
1 - 20 of 1,753 photos

Kitchen pantry - small 1950s galley cork floor and brown floor kitchen pantry idea in New York with an undermount sink, flat-panel cabinets, beige cabinets, wood countertops, white backsplash, porcelain backsplash, stainless steel appliances and brown countertops

Example of a large french country l-shaped dark wood floor and brown floor kitchen design in Other with a farmhouse sink, raised-panel cabinets, beige cabinets, wood countertops, beige backsplash, ceramic backsplash, paneled appliances and an island
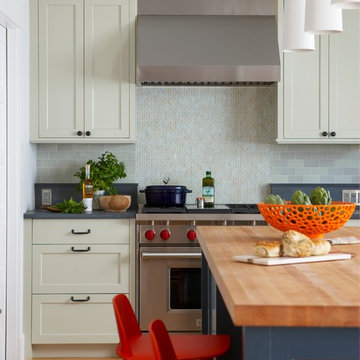
This is another angle of the family kitchen featuring a pop of color in the red stools and orange bowl accent on the butcher block counter. The white cabinetry is classic and timeless. The modern stainless steel hood, wolf oven, and glass backsplash tile finish off this elevation.
Photo taken by: Michael Partenio

Inspiration for a small contemporary u-shaped medium tone wood floor and brown floor eat-in kitchen remodel in Hawaii with an undermount sink, flat-panel cabinets, beige cabinets, wood countertops, multicolored backsplash, glass tile backsplash, black appliances, a peninsula and brown countertops
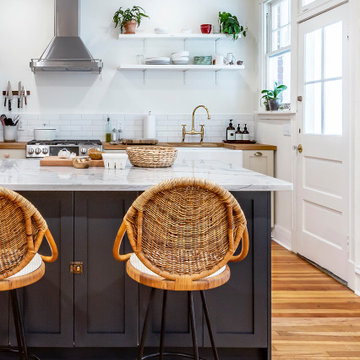
Eat-in kitchen - large country single-wall medium tone wood floor eat-in kitchen idea in Richmond with a farmhouse sink, shaker cabinets, beige cabinets, wood countertops, white backsplash, subway tile backsplash, stainless steel appliances and an island
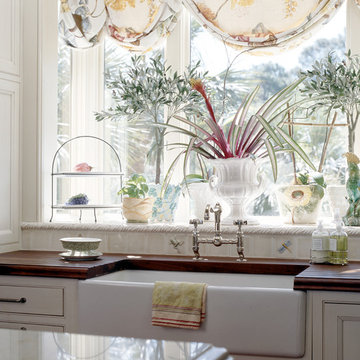
Richard Leo Johnson Photography
Inspiration for a large timeless u-shaped open concept kitchen remodel in Atlanta with beaded inset cabinets, a farmhouse sink, beige cabinets, wood countertops, beige backsplash, ceramic backsplash and an island
Inspiration for a large timeless u-shaped open concept kitchen remodel in Atlanta with beaded inset cabinets, a farmhouse sink, beige cabinets, wood countertops, beige backsplash, ceramic backsplash and an island
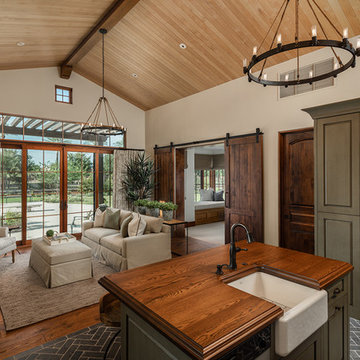
Example of a tuscan dark wood floor open concept kitchen design in Phoenix with a farmhouse sink, raised-panel cabinets, beige cabinets, wood countertops and an island
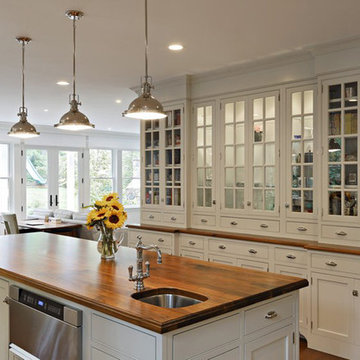
Large elegant u-shaped light wood floor enclosed kitchen photo in New York with a double-bowl sink, recessed-panel cabinets, beige cabinets, wood countertops, an island and beige countertops
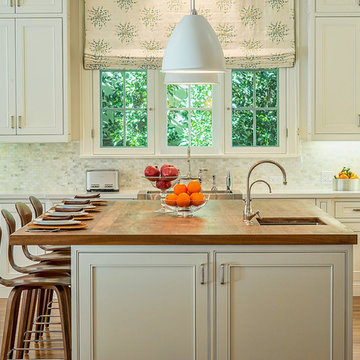
Adam Latham, Belair Photography
Transitional kitchen photo in Los Angeles with a farmhouse sink, beaded inset cabinets, beige cabinets, wood countertops, multicolored backsplash, mosaic tile backsplash and brown countertops
Transitional kitchen photo in Los Angeles with a farmhouse sink, beaded inset cabinets, beige cabinets, wood countertops, multicolored backsplash, mosaic tile backsplash and brown countertops
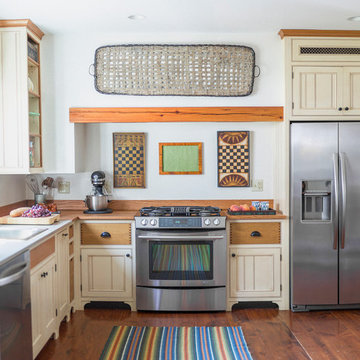
A modest budget doesn't have to mean dull. Interior and kitchen designer, Nancy Gracia incorporated some key details that make this charming cottage kitchen come to life. Exposed dovetails, hand glazed custom cabinetry and smart layout are just some of the custom features this space offers. Photography: Joe Kyle
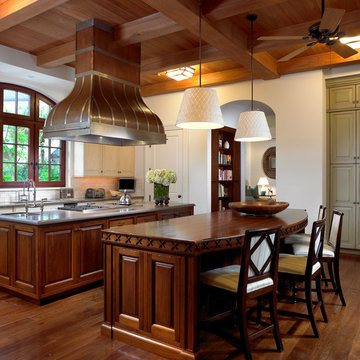
Example of a classic kitchen design in New York with raised-panel cabinets, beige cabinets, wood countertops, beige backsplash and subway tile backsplash
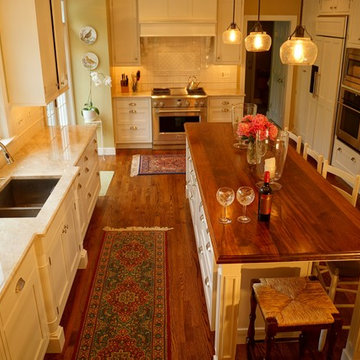
Peter Twohy
Eat-in kitchen - traditional l-shaped eat-in kitchen idea in Baltimore with an undermount sink, beige cabinets, wood countertops, beige backsplash, ceramic backsplash and stainless steel appliances
Eat-in kitchen - traditional l-shaped eat-in kitchen idea in Baltimore with an undermount sink, beige cabinets, wood countertops, beige backsplash, ceramic backsplash and stainless steel appliances
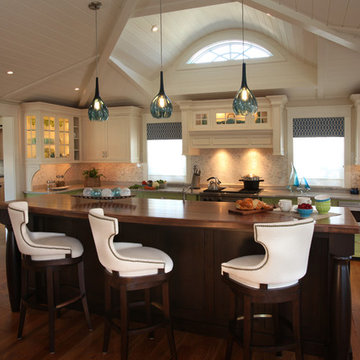
Asher Associates Architects;
Brandywine Developers, Builders;
Maria Toczylowski, Beach Dwellings Design;
Connie LePre, Kitchen;
John Dimaio, Photography
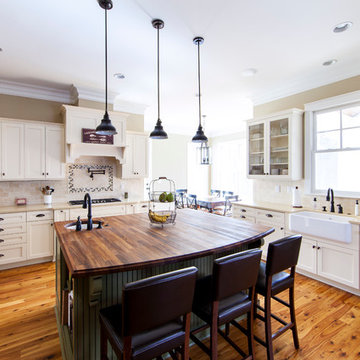
Jim Schmidt
Example of a classic kitchen design in Charlotte with a farmhouse sink, shaker cabinets, beige cabinets, beige backsplash, stone tile backsplash, stainless steel appliances and wood countertops
Example of a classic kitchen design in Charlotte with a farmhouse sink, shaker cabinets, beige cabinets, beige backsplash, stone tile backsplash, stainless steel appliances and wood countertops
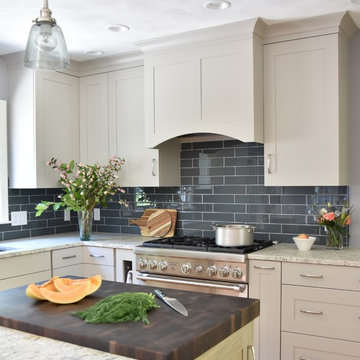
Countertop Wood: Wenge
Construction Style: End Grain
Countertop Thickness: 2-1/2"
Size: 25 1/2" x 39 1/2"
Countertop Edge Profile: 1/8” Roundover on top horizontal edges, bottom horizontal edges, and vertical corners
Wood Countertop Finish: Grothouse Original Oil™
Wood Stain: Natural Wood – No Stain
Designer: Kate Connolly of Homestead Kitchens
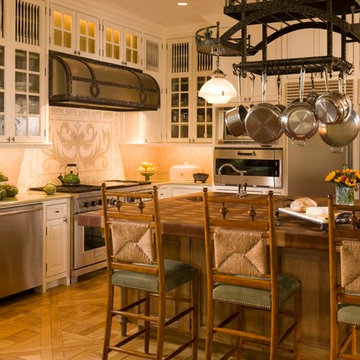
Mid-sized tuscan l-shaped medium tone wood floor eat-in kitchen photo in Denver with a farmhouse sink, raised-panel cabinets, beige cabinets, wood countertops, beige backsplash, stainless steel appliances, an island and mosaic tile backsplash
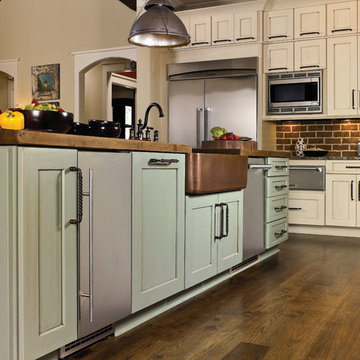
Inspiration for a mid-sized cottage u-shaped dark wood floor and brown floor open concept kitchen remodel in Chicago with a farmhouse sink, shaker cabinets, beige cabinets, wood countertops, red backsplash, brick backsplash, stainless steel appliances and an island
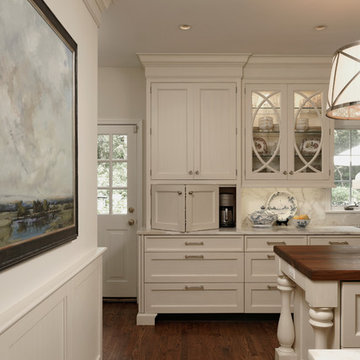
Thorsen Construction is an award-winning general contractor focusing on luxury renovations, additions and new homes in Washington D.C. Metropolitan area. In every instance, Thorsen partners with architects and homeowners to deliver an exceptional, turn-key construction experience. For more information, please visit our website at www.thorsenconstruction.us .
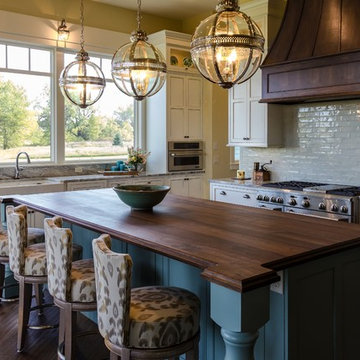
Redwine photography
Example of a large transitional l-shaped dark wood floor enclosed kitchen design in Omaha with a farmhouse sink, shaker cabinets, beige cabinets, wood countertops, gray backsplash, subway tile backsplash, stainless steel appliances and an island
Example of a large transitional l-shaped dark wood floor enclosed kitchen design in Omaha with a farmhouse sink, shaker cabinets, beige cabinets, wood countertops, gray backsplash, subway tile backsplash, stainless steel appliances and an island
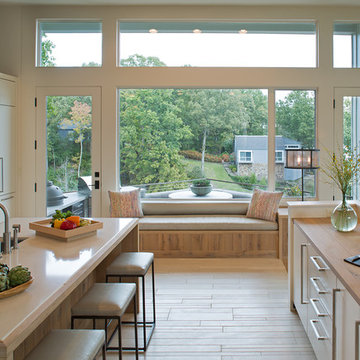
David Dietrich Photography
Inspiration for a large contemporary galley light wood floor and beige floor eat-in kitchen remodel in Nashville with wood countertops, an island, a drop-in sink, flat-panel cabinets, beige cabinets, black appliances, beige backsplash and beige countertops
Inspiration for a large contemporary galley light wood floor and beige floor eat-in kitchen remodel in Nashville with wood countertops, an island, a drop-in sink, flat-panel cabinets, beige cabinets, black appliances, beige backsplash and beige countertops
Kitchen with Beige Cabinets and Wood Countertops Ideas
1





