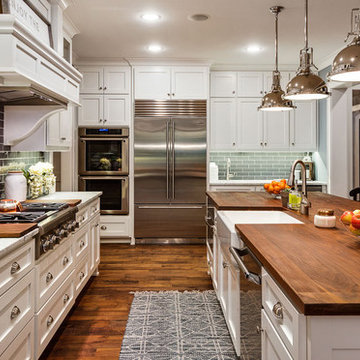White Cabinets with Wood Countertop Ideas
Refine by:
Budget
Sort by:Popular Today
1 - 20 of 23,136 photos
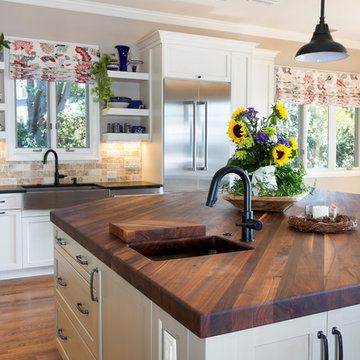
Inspiration for a large farmhouse l-shaped medium tone wood floor open concept kitchen remodel in Charlotte with an undermount sink, shaker cabinets, white cabinets, wood countertops, multicolored backsplash, stone tile backsplash, stainless steel appliances and an island

Cabin John, Maryland Traditional and Charming Kitchen Design by #SarahTurner4JenniferGilmer. Photography by Bob Narod. http://www.gilmerkitchens.com/
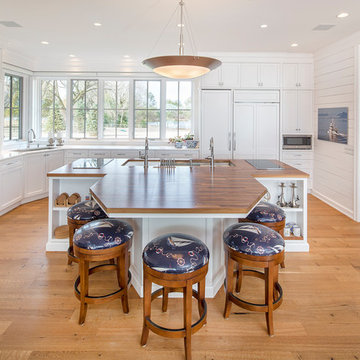
Kurt Johnson Photography
Example of a beach style l-shaped medium tone wood floor kitchen design in Omaha with a triple-bowl sink, shaker cabinets, white cabinets, wood countertops, window backsplash, paneled appliances and an island
Example of a beach style l-shaped medium tone wood floor kitchen design in Omaha with a triple-bowl sink, shaker cabinets, white cabinets, wood countertops, window backsplash, paneled appliances and an island

Inspiration for a small farmhouse l-shaped concrete floor and beige floor enclosed kitchen remodel in Austin with open cabinets, white cabinets, wood countertops and brown countertops

Garrett Buell
Inspiration for a small craftsman single-wall medium tone wood floor open concept kitchen remodel in Nashville with a double-bowl sink, flat-panel cabinets, white cabinets, wood countertops and stainless steel appliances
Inspiration for a small craftsman single-wall medium tone wood floor open concept kitchen remodel in Nashville with a double-bowl sink, flat-panel cabinets, white cabinets, wood countertops and stainless steel appliances
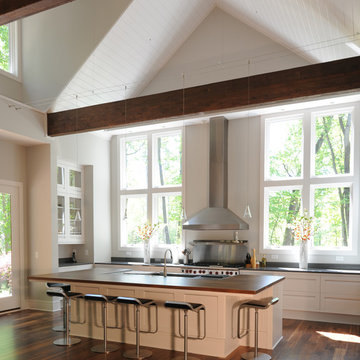
Modern Kitchen in open floor plan arrangement with Dining and Living Areas. All spaces united by large vault and clear story lighting.
Farmhouse u-shaped dark wood floor open concept kitchen photo in San Francisco with a single-bowl sink, shaker cabinets, white cabinets, wood countertops, stainless steel appliances and an island
Farmhouse u-shaped dark wood floor open concept kitchen photo in San Francisco with a single-bowl sink, shaker cabinets, white cabinets, wood countertops, stainless steel appliances and an island

Example of a large transitional l-shaped dark wood floor and brown floor kitchen design in Orange County with an undermount sink, recessed-panel cabinets, white cabinets, white backsplash, subway tile backsplash, stainless steel appliances, an island and wood countertops

phoenix photographic
Eat-in kitchen - large traditional l-shaped medium tone wood floor eat-in kitchen idea in Detroit with a farmhouse sink, shaker cabinets, white cabinets, wood countertops, white backsplash, ceramic backsplash, white appliances and an island
Eat-in kitchen - large traditional l-shaped medium tone wood floor eat-in kitchen idea in Detroit with a farmhouse sink, shaker cabinets, white cabinets, wood countertops, white backsplash, ceramic backsplash, white appliances and an island
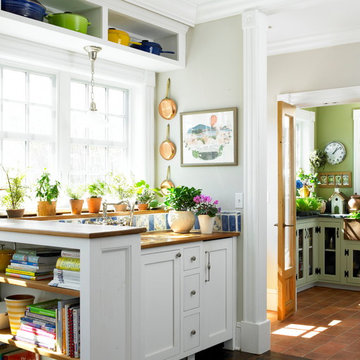
A sunny window opens to a scrub sink for vegetable wash-up, herb cultivation and a compost unit. The potting room with copper sink can be seen in the background, behind a chestnut glass door.
Photo by Nancy E. Hill

This kitchen features an island focal point.The custom countertop shows stunning color and grain from Sapele, a beautiful hardwood. The cabinets are made from solid wood with a fun Blueberry paint, and a built in microwave drawer.

Building a new home in an old neighborhood can present many challenges for an architect. The Warren is a beautiful example of an exterior, which blends with the surrounding structures, while the floor plan takes advantage of the available space.
A traditional façade, combining brick, shakes, and wood trim enables the design to fit well in any early 20th century borough. Copper accents and antique-inspired lanterns solidify the home’s vintage appeal.
Despite the exterior throwback, the interior of the home offers the latest in amenities and layout. Spacious dining, kitchen and hearth areas open to a comfortable back patio on the main level, while the upstairs offers a luxurious master suite and three guests bedrooms.

Example of a large trendy u-shaped medium tone wood floor and brown floor eat-in kitchen design in New York with paneled appliances, wood countertops, white cabinets, beige backsplash, an undermount sink, shaker cabinets, ceramic backsplash and an island

This project was ground-up new construction - where we designed, specified and managed thru construction - every aspect of the finishes and layout for interiors, exterior, site work, and landscape.

Oak hardwoods were laced into the existing floors, butcher block countertops contrast against the painted shaker cabinets, matte brass fixtures add sophistication, while the custom subway tile range hood and feature wall with floating shelves pop against the dark wall. The best feature? A dishwasher. After all these years as a couple, this is the first time the two have a dishwasher. The new space makes the home feel twice as big and utilizes classic choices as the backdrop to their unique style.
Photo by: Vern Uyetake

The original breakfast room was removed and the corner corner squared off a the site of the new sink. The removal of the wall dividing the kitchen and dining areas allowed the kitchen to expand and accommodate the open concept floor plan. The result is an amazingly comfortable & beautiful space in which to cook & entertain.

Large farmhouse u-shaped concrete floor and gray floor kitchen pantry photo in Jackson with a farmhouse sink, open cabinets, white cabinets, wood countertops, white backsplash, subway tile backsplash, stainless steel appliances and an island

Photo: Rikki Snyder ©2016 Houzz
Open concept kitchen - eclectic l-shaped medium tone wood floor open concept kitchen idea in Providence with a triple-bowl sink, flat-panel cabinets, white cabinets, wood countertops, white backsplash, subway tile backsplash, stainless steel appliances and an island
Open concept kitchen - eclectic l-shaped medium tone wood floor open concept kitchen idea in Providence with a triple-bowl sink, flat-panel cabinets, white cabinets, wood countertops, white backsplash, subway tile backsplash, stainless steel appliances and an island

Adrian Gregorutti
Elegant u-shaped dark wood floor open concept kitchen photo in San Francisco with stainless steel appliances, wood countertops, white cabinets, shaker cabinets, metallic backsplash, metal backsplash, an undermount sink and an island
Elegant u-shaped dark wood floor open concept kitchen photo in San Francisco with stainless steel appliances, wood countertops, white cabinets, shaker cabinets, metallic backsplash, metal backsplash, an undermount sink and an island
White Cabinets with Wood Countertop Ideas
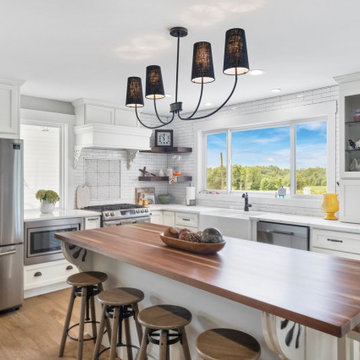
These wonderful homeowner need room to maneuver around a wheel chair. This kitchen does this and more. Designed around the way they like to function in the kitchen with room enjoy their family and grandkids.
1






