Concrete Floor Kitchen with Wood Countertops Ideas
Refine by:
Budget
Sort by:Popular Today
1 - 20 of 1,692 photos

Inspiration for a small farmhouse l-shaped concrete floor and beige floor enclosed kitchen remodel in Austin with open cabinets, white cabinets, wood countertops and brown countertops

Container House interior
Inspiration for a small scandinavian l-shaped concrete floor and beige floor eat-in kitchen remodel in Seattle with a farmhouse sink, flat-panel cabinets, light wood cabinets, wood countertops, an island and beige countertops
Inspiration for a small scandinavian l-shaped concrete floor and beige floor eat-in kitchen remodel in Seattle with a farmhouse sink, flat-panel cabinets, light wood cabinets, wood countertops, an island and beige countertops

Casey Dunn
Open concept kitchen - mid-century modern galley concrete floor open concept kitchen idea in Austin with flat-panel cabinets, gray cabinets, wood countertops, stainless steel appliances and an island
Open concept kitchen - mid-century modern galley concrete floor open concept kitchen idea in Austin with flat-panel cabinets, gray cabinets, wood countertops, stainless steel appliances and an island
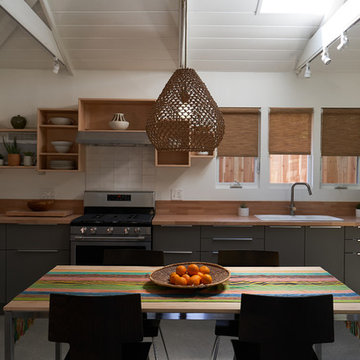
The studio has an open plan layout with natural light filtering the space with skylights and french doors to the outside. The kitchen is open to the living area and has plenty of storage. The open shelving is a playful arrangement of boxes on the wall. It also disguises the A/C unit!

Large farmhouse u-shaped concrete floor and gray floor kitchen pantry photo in Jackson with a farmhouse sink, open cabinets, white cabinets, wood countertops, white backsplash, subway tile backsplash, stainless steel appliances and an island
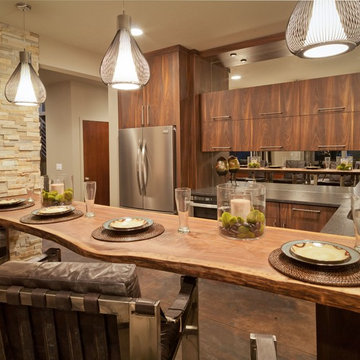
Eat-in kitchen - large contemporary u-shaped concrete floor and brown floor eat-in kitchen idea in Houston with an undermount sink, flat-panel cabinets, dark wood cabinets, wood countertops, metallic backsplash, mirror backsplash, stainless steel appliances and a peninsula

Example of an asian u-shaped concrete floor and gray floor kitchen design in Portland with an undermount sink, flat-panel cabinets, light wood cabinets, wood countertops, white backsplash, stainless steel appliances, no island and brown countertops

Cabinets and Woodwork by Marc Sowers. Photo by Patrick Coulie. Home Designed by EDI Architecture.
Example of a huge mountain style l-shaped concrete floor eat-in kitchen design in Albuquerque with shaker cabinets, dark wood cabinets, wood countertops, multicolored backsplash, stainless steel appliances, an undermount sink, stone tile backsplash and an island
Example of a huge mountain style l-shaped concrete floor eat-in kitchen design in Albuquerque with shaker cabinets, dark wood cabinets, wood countertops, multicolored backsplash, stainless steel appliances, an undermount sink, stone tile backsplash and an island

SF Mission District Loft Renovation -- Kitchen Pantry
Eat-in kitchen - small contemporary galley concrete floor and gray floor eat-in kitchen idea in San Francisco with an undermount sink, flat-panel cabinets, black cabinets, wood countertops, white backsplash, ceramic backsplash, stainless steel appliances, an island and multicolored countertops
Eat-in kitchen - small contemporary galley concrete floor and gray floor eat-in kitchen idea in San Francisco with an undermount sink, flat-panel cabinets, black cabinets, wood countertops, white backsplash, ceramic backsplash, stainless steel appliances, an island and multicolored countertops

Its got that vintage flare with all the modern amenities.
Urban l-shaped concrete floor and gray floor kitchen photo in Austin with a farmhouse sink, flat-panel cabinets, green cabinets, wood countertops, white backsplash and black appliances
Urban l-shaped concrete floor and gray floor kitchen photo in Austin with a farmhouse sink, flat-panel cabinets, green cabinets, wood countertops, white backsplash and black appliances
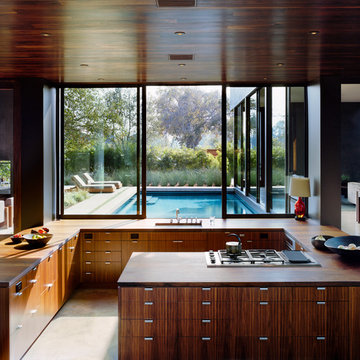
Example of a minimalist u-shaped concrete floor kitchen design in Los Angeles with an undermount sink, flat-panel cabinets, dark wood cabinets and wood countertops

From Kitchen to Living Room. We do that.
Mid-sized minimalist galley concrete floor and gray floor open concept kitchen photo in San Francisco with a drop-in sink, flat-panel cabinets, black cabinets, wood countertops, black appliances, an island and brown countertops
Mid-sized minimalist galley concrete floor and gray floor open concept kitchen photo in San Francisco with a drop-in sink, flat-panel cabinets, black cabinets, wood countertops, black appliances, an island and brown countertops

Large urban galley concrete floor and gray floor open concept kitchen photo in New York with shaker cabinets, medium tone wood cabinets, wood countertops and an island
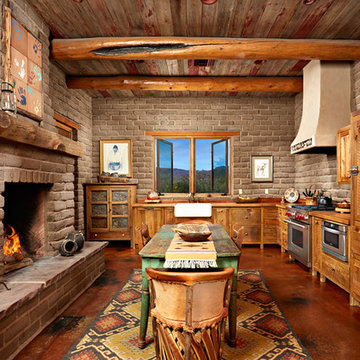
Example of a large southwest u-shaped concrete floor eat-in kitchen design in Phoenix with a farmhouse sink, medium tone wood cabinets, stainless steel appliances, an island, wood countertops, raised-panel cabinets, beige backsplash and stone tile backsplash

Example of a cottage l-shaped concrete floor and gray floor kitchen design in Portland with a farmhouse sink, flat-panel cabinets, black cabinets, wood countertops, white backsplash, subway tile backsplash, stainless steel appliances and no island

The brick found in the backsplash and island was chosen for its sympathetic materiality that is forceful enough to blend in with the native steel, while the bold, fine grain Zebra wood cabinetry coincides nicely with the concrete floors without being too ostentatious.
Photo Credit: Mark Woods
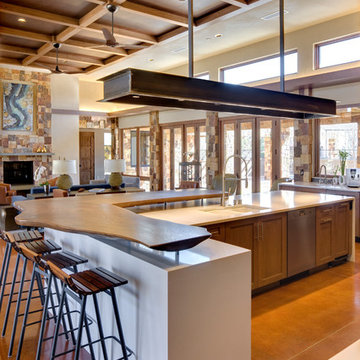
Live Edge Black Walnut Top, Cabinets and Woodwork by Marc Sowers. Photo by Patrick Coulie. Home Designed by EDI Architecture.
Example of a huge mountain style l-shaped concrete floor eat-in kitchen design in Albuquerque with an undermount sink, shaker cabinets, dark wood cabinets, wood countertops, multicolored backsplash, stone tile backsplash, stainless steel appliances and an island
Example of a huge mountain style l-shaped concrete floor eat-in kitchen design in Albuquerque with an undermount sink, shaker cabinets, dark wood cabinets, wood countertops, multicolored backsplash, stone tile backsplash, stainless steel appliances and an island
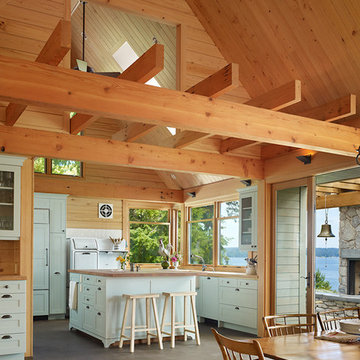
Example of a mid-sized mountain style concrete floor kitchen design in Seattle with wood countertops and an island
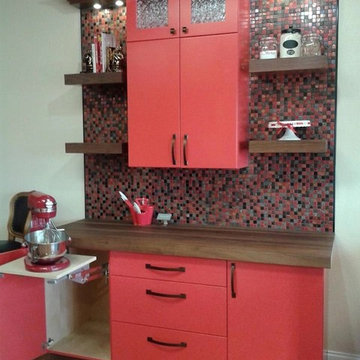
Greenfield cabinetry, slab door style, custom red color, Natural walnut trim and shelves, Walnut butcher block counter top. Mixer lift
Kitchen pantry - small transitional concrete floor and brown floor kitchen pantry idea in Tampa with flat-panel cabinets, red cabinets, multicolored backsplash, colored appliances, no island, wood countertops and mosaic tile backsplash
Kitchen pantry - small transitional concrete floor and brown floor kitchen pantry idea in Tampa with flat-panel cabinets, red cabinets, multicolored backsplash, colored appliances, no island, wood countertops and mosaic tile backsplash
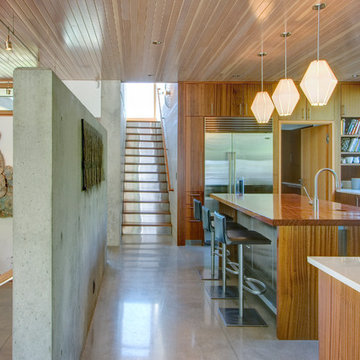
© Steve Keating
Example of a trendy u-shaped concrete floor kitchen design in Seattle with flat-panel cabinets, medium tone wood cabinets, wood countertops and an island
Example of a trendy u-shaped concrete floor kitchen design in Seattle with flat-panel cabinets, medium tone wood cabinets, wood countertops and an island
Concrete Floor Kitchen with Wood Countertops Ideas
1





