Single-Wall Kitchen with Wood Countertops Ideas
Refine by:
Budget
Sort by:Popular Today
1 - 20 of 6,383 photos
Item 1 of 3

Cabinets painted by Divine Patina with custom chalk paint
Photo by Todd White
Example of a small classic single-wall medium tone wood floor open concept kitchen design in Austin with a single-bowl sink, recessed-panel cabinets, turquoise cabinets, wood countertops, gray backsplash and metal backsplash
Example of a small classic single-wall medium tone wood floor open concept kitchen design in Austin with a single-bowl sink, recessed-panel cabinets, turquoise cabinets, wood countertops, gray backsplash and metal backsplash
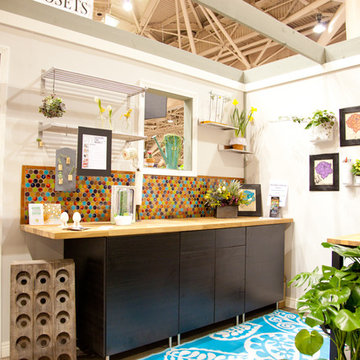
Inspiration for an eclectic single-wall open concept kitchen remodel in Minneapolis with flat-panel cabinets, black cabinets, wood countertops, multicolored backsplash and mosaic tile backsplash

tiny kitchen, repurposed dining room sideboard, elevated tiny refrigerator, floating shelves.
Open concept kitchen - small southwestern single-wall light wood floor and gray floor open concept kitchen idea in Phoenix with a drop-in sink, open cabinets, dark wood cabinets, wood countertops, metallic backsplash, metal backsplash, black appliances, an island and brown countertops
Open concept kitchen - small southwestern single-wall light wood floor and gray floor open concept kitchen idea in Phoenix with a drop-in sink, open cabinets, dark wood cabinets, wood countertops, metallic backsplash, metal backsplash, black appliances, an island and brown countertops
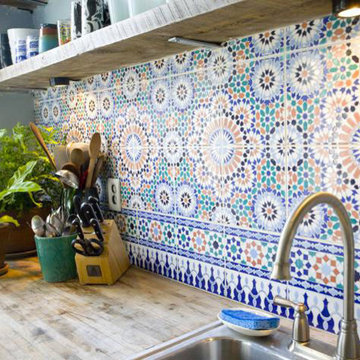
Eat-in kitchen - huge rustic single-wall eat-in kitchen idea in Los Angeles with a drop-in sink, open cabinets, light wood cabinets, wood countertops, multicolored backsplash, cement tile backsplash and stainless steel appliances

Garrett Buell
Inspiration for a small craftsman single-wall medium tone wood floor open concept kitchen remodel in Nashville with a double-bowl sink, flat-panel cabinets, white cabinets, wood countertops and stainless steel appliances
Inspiration for a small craftsman single-wall medium tone wood floor open concept kitchen remodel in Nashville with a double-bowl sink, flat-panel cabinets, white cabinets, wood countertops and stainless steel appliances
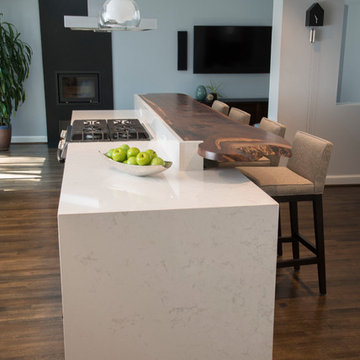
John Tsantes
Inspiration for a mid-sized transitional single-wall dark wood floor and brown floor open concept kitchen remodel in DC Metro with wood countertops, stainless steel appliances, an island and white countertops
Inspiration for a mid-sized transitional single-wall dark wood floor and brown floor open concept kitchen remodel in DC Metro with wood countertops, stainless steel appliances, an island and white countertops
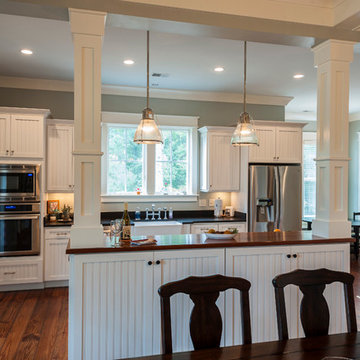
Love this kitchen! Open and airy, plenty of storage and working room, eat-in dining and easy access to formal dining. Smart, beautiful and functional.

Inspiration for a large cottage single-wall medium tone wood floor and brown floor kitchen pantry remodel in Nashville with wood countertops, a farmhouse sink, shaker cabinets, white cabinets, white backsplash, subway tile backsplash, stainless steel appliances, an island and white countertops
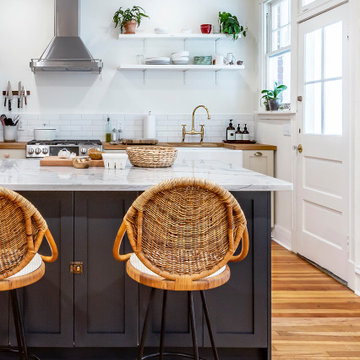
Eat-in kitchen - large country single-wall medium tone wood floor eat-in kitchen idea in Richmond with a farmhouse sink, shaker cabinets, beige cabinets, wood countertops, white backsplash, subway tile backsplash, stainless steel appliances and an island

Walk through pantry. We used a 9ft cherry butcher-block top applying 15 coats of food safe Walnut Nut oil. Three 36" grey base cabinets with self closing drawers and doors were used and sat directly on top of grey tone rectangle tiles. We added 9ft of of open adjustable all wood component shelving in three 36" units. The shelving is all wood core product with a veneer finish and all maple edges on shelving. The strength is 10x that of particle board systems. These shelves give a custom shelving look with the adjustable of component product. We also added a 48"x72" free standing shelf unit with 6 shelves.

Interior view of the kitchen area.
Interior design from Donald Ohlen at Ohlen Design. Photo by Adrian Gregorutti.
Inspiration for a small cottage single-wall light wood floor open concept kitchen remodel in San Francisco with an undermount sink, glass-front cabinets, white cabinets, white backsplash, subway tile backsplash, stainless steel appliances, an island and wood countertops
Inspiration for a small cottage single-wall light wood floor open concept kitchen remodel in San Francisco with an undermount sink, glass-front cabinets, white cabinets, white backsplash, subway tile backsplash, stainless steel appliances, an island and wood countertops

Tom Jenkins
Small transitional single-wall dark wood floor kitchen photo in Atlanta with a drop-in sink, flat-panel cabinets, blue cabinets, wood countertops, stainless steel appliances and no island
Small transitional single-wall dark wood floor kitchen photo in Atlanta with a drop-in sink, flat-panel cabinets, blue cabinets, wood countertops, stainless steel appliances and no island

Open concept kitchen - mid-sized craftsman single-wall medium tone wood floor and brown floor open concept kitchen idea in San Francisco with an undermount sink, shaker cabinets, blue cabinets, wood countertops, white backsplash, porcelain backsplash, paneled appliances, an island and brown countertops

Kitchen pantry - small traditional single-wall medium tone wood floor and brown floor kitchen pantry idea in Chicago with an undermount sink, open cabinets, medium tone wood cabinets, wood countertops, gray backsplash, marble backsplash, black appliances and brown countertops
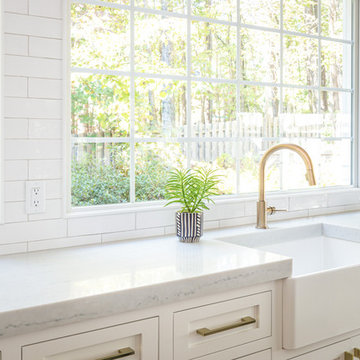
This beautiful eclectic kitchen brings together the class and simplistic feel of mid century modern with the comfort and natural elements of the farmhouse style. The white cabinets, tile and countertops make the perfect backdrop for the pops of color from the beams, brass hardware and black metal fixtures and cabinet frames.
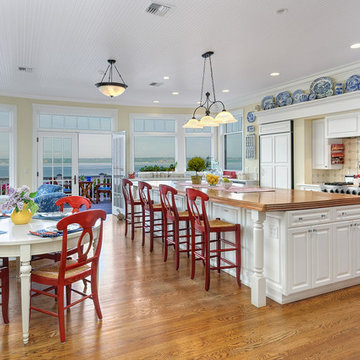
Photo by Landon Acohido, www.acophoto.com
Eat-in kitchen - large coastal single-wall medium tone wood floor eat-in kitchen idea in Seattle with raised-panel cabinets, white cabinets, wood countertops, beige backsplash, ceramic backsplash, paneled appliances and an island
Eat-in kitchen - large coastal single-wall medium tone wood floor eat-in kitchen idea in Seattle with raised-panel cabinets, white cabinets, wood countertops, beige backsplash, ceramic backsplash, paneled appliances and an island
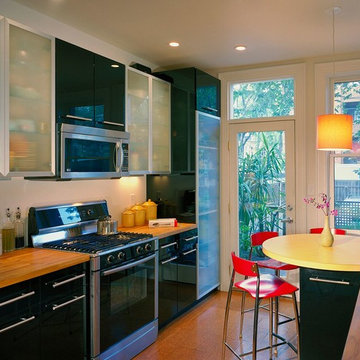
Enclosed kitchen - mid-sized modern single-wall light wood floor and brown floor enclosed kitchen idea in DC Metro with flat-panel cabinets, black cabinets, wood countertops, stainless steel appliances and no island
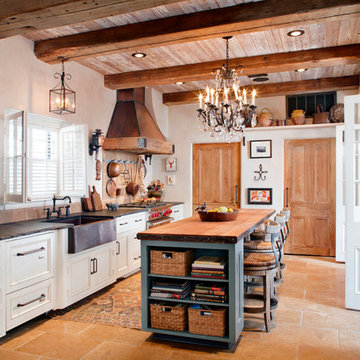
This understated hanging fixture complements foyers or walkways beautifully. The simplicity of the Square Hanging Light makes it very versatile. This light can be used on the exterior of a home if covered, or could be an excellent addition to your interior decor. The Square hanging light is available in electric.
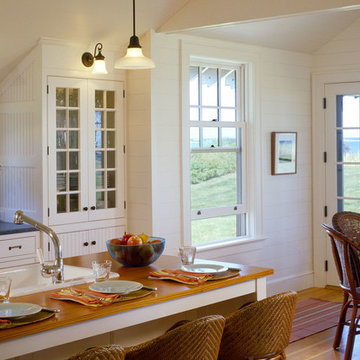
Little Camp is a direct response to its particular context. Its site is next to an old, slightly ramshackle "camp" that the homeowners had rented and loved for years. When they had a chance to build for themselves on the adjacent site, they wanted to capture some of the spirit of the old camp. So, the new house has exposed rafter tails, an entirely wood interior, and tree trunk porch posts.
Little Camp, unlike the old camp next door, can be occupied year 'round; though it is geared to informal summer living, with provisions for fishing and boating equipment, an outdoor shower, and an expansive living porch with many points of access from the house.
The plan of Little Camp is largely one room deep to encourage cross ventilation and to take advantage of water views to the north while also admitting sunlight from the south. To keep the building profile low, the second floor bedrooms are contained within the roof, which is a gambrel on the entry side but sweeps down in an uninterrupted single pitch on the water side.
The long, low main house is complemented by a compact guest house and a separate garage/workshop with compatible but simplified details.
Single-Wall Kitchen with Wood Countertops Ideas
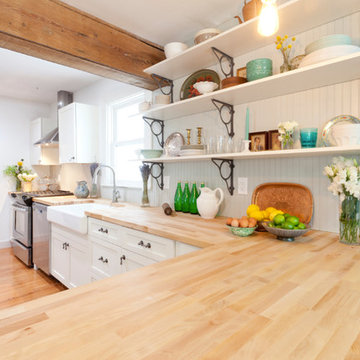
Rustic wood elements and updated stainless steel appliances create a contemporary country vibe that the family always wanted.
Open concept kitchen - eclectic single-wall open concept kitchen idea in New York with a farmhouse sink, shaker cabinets, white cabinets, wood countertops, gray backsplash and stainless steel appliances
Open concept kitchen - eclectic single-wall open concept kitchen idea in New York with a farmhouse sink, shaker cabinets, white cabinets, wood countertops, gray backsplash and stainless steel appliances
1





