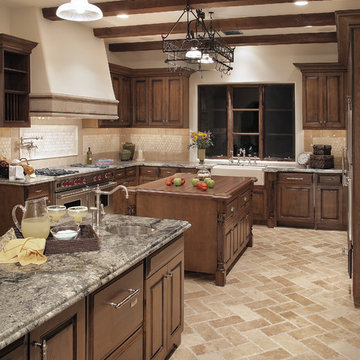Kitchen with Wood Countertops Ideas
Refine by:
Budget
Sort by:Popular Today
301 - 320 of 52,097 photos
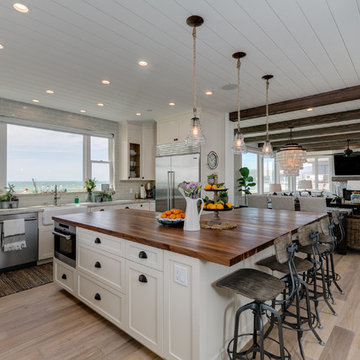
two fish digital
Inspiration for a mid-sized coastal medium tone wood floor and beige floor open concept kitchen remodel in Los Angeles with a farmhouse sink, shaker cabinets, white cabinets, wood countertops, gray backsplash, subway tile backsplash, stainless steel appliances and an island
Inspiration for a mid-sized coastal medium tone wood floor and beige floor open concept kitchen remodel in Los Angeles with a farmhouse sink, shaker cabinets, white cabinets, wood countertops, gray backsplash, subway tile backsplash, stainless steel appliances and an island
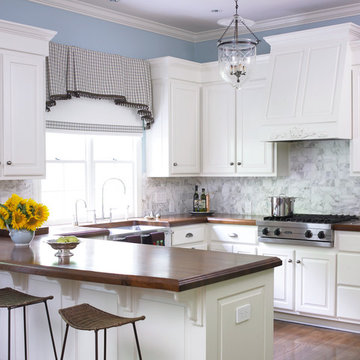
Photo by Emily Followill
Inspiration for a timeless u-shaped kitchen remodel in Atlanta with a farmhouse sink, wood countertops, raised-panel cabinets, white cabinets, white backsplash and stone tile backsplash
Inspiration for a timeless u-shaped kitchen remodel in Atlanta with a farmhouse sink, wood countertops, raised-panel cabinets, white cabinets, white backsplash and stone tile backsplash
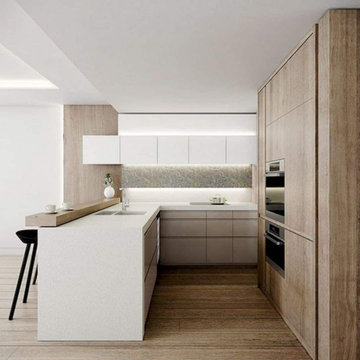
Open concept kitchen - large contemporary l-shaped medium tone wood floor and brown floor open concept kitchen idea in Columbus with an undermount sink, flat-panel cabinets, light wood cabinets, wood countertops, white backsplash, stainless steel appliances, an island and white countertops
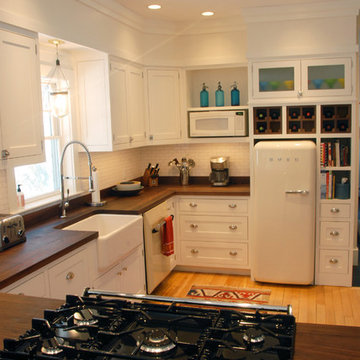
David Pound
Inspiration for a small cottage u-shaped light wood floor eat-in kitchen remodel in Burlington with a farmhouse sink, recessed-panel cabinets, white cabinets, wood countertops, white backsplash, subway tile backsplash and white appliances
Inspiration for a small cottage u-shaped light wood floor eat-in kitchen remodel in Burlington with a farmhouse sink, recessed-panel cabinets, white cabinets, wood countertops, white backsplash, subway tile backsplash and white appliances
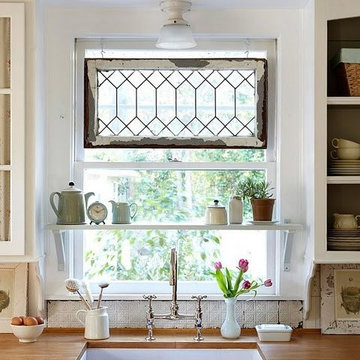
Antique Victorian Tudor Style Window Vintage White Wood Diamond 1800's Window Mullioned Frame Glass Old Antique Distressed Wedding Shabby Chic Wooden Tudor Restoration Salvage
Gorgeous Window! I love love love this one. Salvaged from a home in New England. I tried to get a pair, but the owner would only part with one!!! Rare beautiful natural rustic distressed paint on the outside, and the inside is more sheen(but still is distressed).

A stunning modern farmhouse kitchen filled with exciting detail! We kept the cabinets on the traditional side, painted in pale sandy hues (reflecting the beachfront property). A glazed subway tile backsplash and newly placed skylight contrast with the detailed cabinets and create an updated look. The focal point, the rich blue kitchen island, is complemented with a dark wooden butcher block countertop, which creates a surprising burst of color and gives the entire kitchen a chic contemporary vibe.
For more about Angela Todd Studios, click here: https://www.angelatoddstudios.com/

Nat Rea
Mid-sized country l-shaped medium tone wood floor and brown floor kitchen pantry photo in Boston with an undermount sink, shaker cabinets, yellow cabinets, wood countertops, brown backsplash, stone tile backsplash, stainless steel appliances and an island
Mid-sized country l-shaped medium tone wood floor and brown floor kitchen pantry photo in Boston with an undermount sink, shaker cabinets, yellow cabinets, wood countertops, brown backsplash, stone tile backsplash, stainless steel appliances and an island
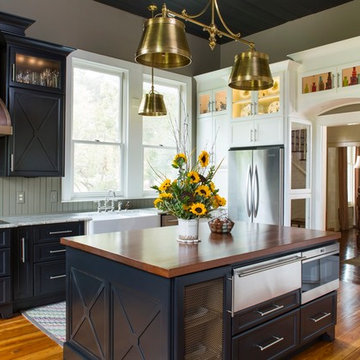
Farmhouse kitchen renovation
Jeff Herr Photography
Inspiration for a large farmhouse u-shaped medium tone wood floor enclosed kitchen remodel in Atlanta with a farmhouse sink, recessed-panel cabinets, black cabinets, wood countertops, green backsplash, stainless steel appliances and an island
Inspiration for a large farmhouse u-shaped medium tone wood floor enclosed kitchen remodel in Atlanta with a farmhouse sink, recessed-panel cabinets, black cabinets, wood countertops, green backsplash, stainless steel appliances and an island
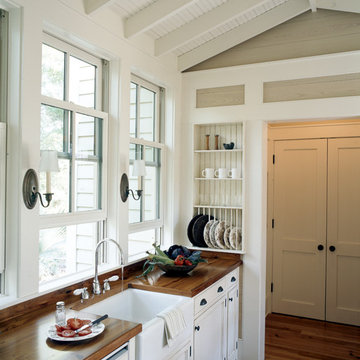
Inspiration for a timeless kitchen remodel in Atlanta with a farmhouse sink, beaded inset cabinets, white cabinets and wood countertops

A large two-tiered island is the main work area in this two-cook kitchen. Featuring a waterfall Grothouse custom wood top and a matching quartz waterfall top with a large undermount sink.
The second work area is comprised of the large cooktop and smaller prep sink and double ovens. The raised walnut snack bar top was designed to block the view of the work area from visitors entering the room from the main hallway.
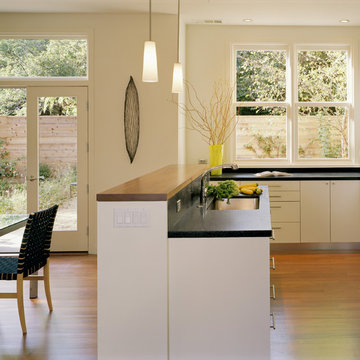
Trendy eat-in kitchen photo in San Francisco with wood countertops, a single-bowl sink, flat-panel cabinets, white cabinets and stainless steel appliances
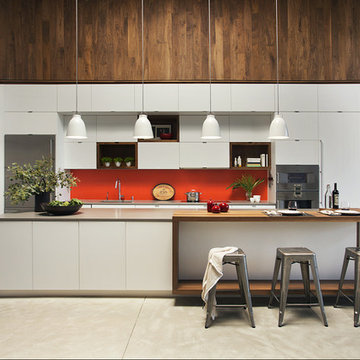
Modern family loft renovation in the South End of Boston, Massachusetts.
Open concept kitchen with custom cabinetry. Reconfigured for increased functionality, including more storage, larger prep surfaces, and new energy efficient appliances. A walnut element wraps the up wall and ceiling above the kitchen, adding much needed warmth, scale, and lighting to the space with its twenty foot ceiling.
Eric Roth Photography
Construction by Ralph S. Osmond Company.
Green architecture by ZeroEnergy Design. http://www.zeroenergy.com
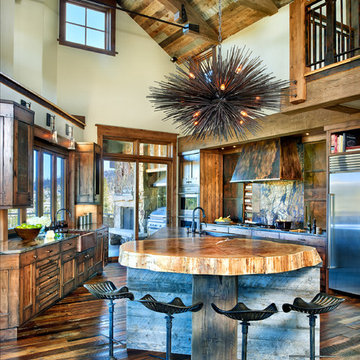
Ron Ruscio
Example of a mountain style dark wood floor open concept kitchen design in Denver with a farmhouse sink, flat-panel cabinets, medium tone wood cabinets, wood countertops, brown backsplash, stone slab backsplash, stainless steel appliances and an island
Example of a mountain style dark wood floor open concept kitchen design in Denver with a farmhouse sink, flat-panel cabinets, medium tone wood cabinets, wood countertops, brown backsplash, stone slab backsplash, stainless steel appliances and an island
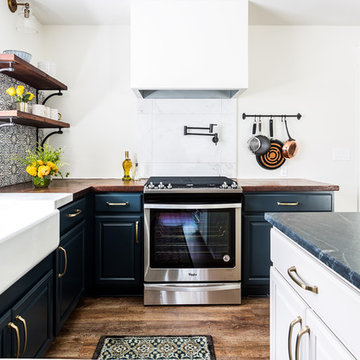
We completely renovated this space for an episode of HGTV House Hunters Renovation. The kitchen was originally a galley kitchen. We removed a wall between the DR and the kitchen to open up the space. We used a combination of countertops in this kitchen. To give a buffer to the wood counters, we used slabs of marble each side of the sink. This adds interest visually and helps to keep the water away from the wood counters. We used blue and cream for the cabinetry which is a lovely, soft mix and wood shelving to match the wood counter tops. To complete the eclectic finishes we mixed gold light fixtures and cabinet hardware with black plumbing fixtures and shelf brackets.

Center island with rich, blue Greenfield cabinetry and wood countertop.
Open concept kitchen - traditional medium tone wood floor and brown floor open concept kitchen idea in Minneapolis with wood countertops, an island, brown countertops, a farmhouse sink, shaker cabinets, white cabinets, white backsplash, subway tile backsplash and colored appliances
Open concept kitchen - traditional medium tone wood floor and brown floor open concept kitchen idea in Minneapolis with wood countertops, an island, brown countertops, a farmhouse sink, shaker cabinets, white cabinets, white backsplash, subway tile backsplash and colored appliances
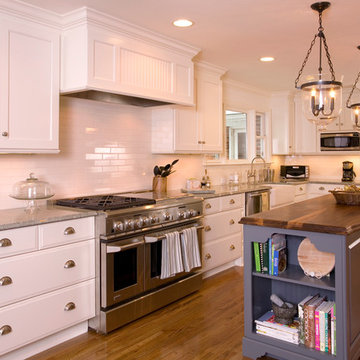
Example of a classic l-shaped kitchen design in Charlotte with stainless steel appliances, wood countertops, a farmhouse sink, white cabinets, white backsplash and subway tile backsplash
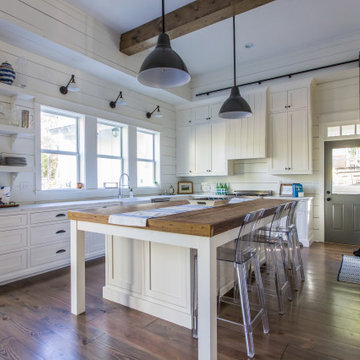
Country l-shaped dark wood floor, brown floor and exposed beam kitchen photo in Atlanta with a farmhouse sink, shaker cabinets, white cabinets, wood countertops, wood backsplash, stainless steel appliances, an island and brown countertops
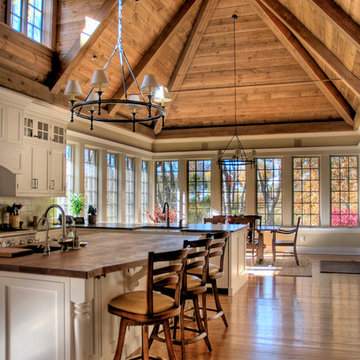
Kitchen - traditional kitchen idea in Philadelphia with wood countertops
Kitchen with Wood Countertops Ideas
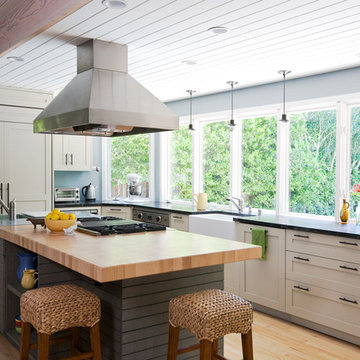
Jamie Hadley
Inspiration for a timeless kitchen remodel in San Francisco with shaker cabinets, wood countertops, paneled appliances and a farmhouse sink
Inspiration for a timeless kitchen remodel in San Francisco with shaker cabinets, wood countertops, paneled appliances and a farmhouse sink
16






