Kitchen with a Double-Bowl Sink and Wood Countertops Ideas
Refine by:
Budget
Sort by:Popular Today
1 - 20 of 3,998 photos
Item 1 of 4

Garrett Buell
Inspiration for a small craftsman single-wall medium tone wood floor open concept kitchen remodel in Nashville with a double-bowl sink, flat-panel cabinets, white cabinets, wood countertops and stainless steel appliances
Inspiration for a small craftsman single-wall medium tone wood floor open concept kitchen remodel in Nashville with a double-bowl sink, flat-panel cabinets, white cabinets, wood countertops and stainless steel appliances
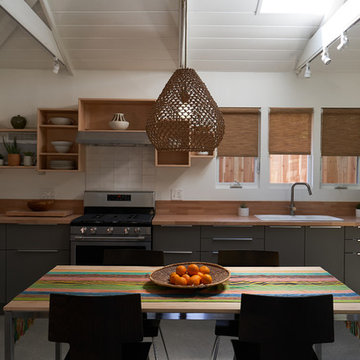
The studio has an open plan layout with natural light filtering the space with skylights and french doors to the outside. The kitchen is open to the living area and has plenty of storage. The open shelving is a playful arrangement of boxes on the wall. It also disguises the A/C unit!
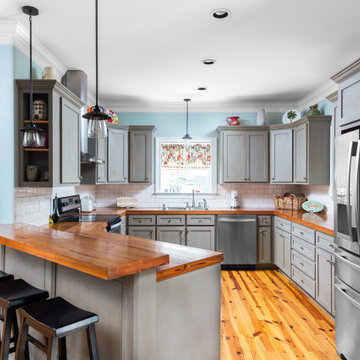
Enclosed kitchen - mid-sized transitional u-shaped medium tone wood floor and brown floor enclosed kitchen idea in Charleston with gray cabinets, wood countertops, white backsplash, stainless steel appliances, no island, a double-bowl sink and brown countertops
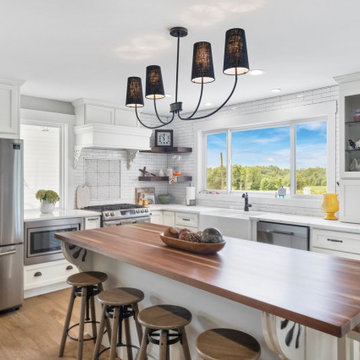
These wonderful homeowner need room to maneuver around a wheel chair. This kitchen does this and more. Designed around the way they like to function in the kitchen with room enjoy their family and grandkids.
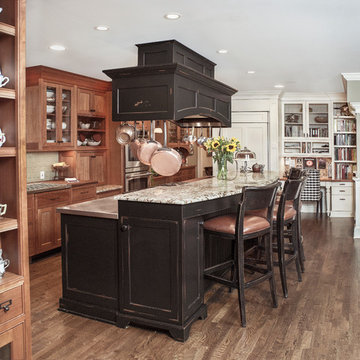
Island with Hood, cherry butcher block countertops, stainless steel countertops, granite countertops, two refrigerators, professional task sink. Administration desk, butlers pantry
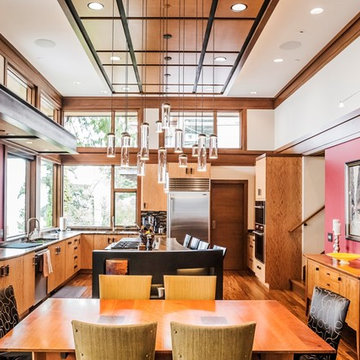
A Japan-inspired kitchen remodel.
Example of a mid-sized mid-century modern u-shaped medium tone wood floor and brown floor eat-in kitchen design in Seattle with a double-bowl sink, flat-panel cabinets, medium tone wood cabinets, wood countertops, stainless steel appliances and an island
Example of a mid-sized mid-century modern u-shaped medium tone wood floor and brown floor eat-in kitchen design in Seattle with a double-bowl sink, flat-panel cabinets, medium tone wood cabinets, wood countertops, stainless steel appliances and an island

Example of a small urban l-shaped light wood floor and brown floor kitchen design in Miami with a double-bowl sink, shaker cabinets, black cabinets, wood countertops, stainless steel appliances, an island, red backsplash, brick backsplash and white countertops
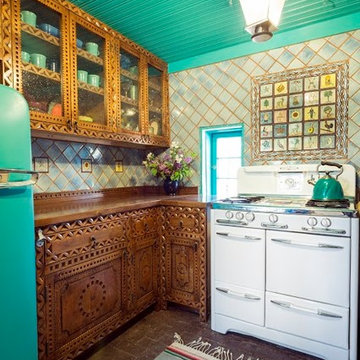
The stove is a vintage 1950's O'Keefe and Merritt.
The refrigerator is a vintage 1950's Westinghouse which was painted to match the ceiling wood bead board ceiling.
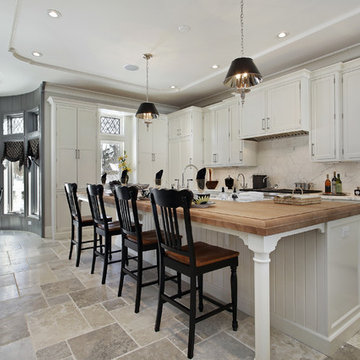
New remodeled kitchen shaker style; vita maple cabinets with light tone wood counter tops. (light tone wood floors)
Eat-in kitchen - large traditional l-shaped ceramic tile eat-in kitchen idea in Los Angeles with a double-bowl sink, shaker cabinets, white cabinets, wood countertops, stainless steel appliances, two islands, white backsplash and porcelain backsplash
Eat-in kitchen - large traditional l-shaped ceramic tile eat-in kitchen idea in Los Angeles with a double-bowl sink, shaker cabinets, white cabinets, wood countertops, stainless steel appliances, two islands, white backsplash and porcelain backsplash
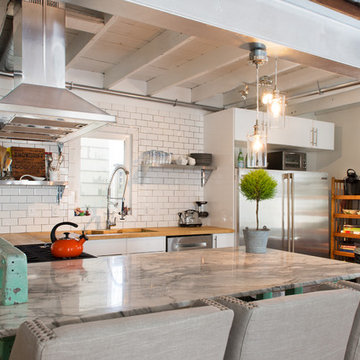
Photo: Danielle Sykes © 2015 Houzz
Example of an eclectic kitchen design in Providence with a double-bowl sink, flat-panel cabinets, white cabinets, wood countertops, white backsplash, subway tile backsplash, stainless steel appliances and an island
Example of an eclectic kitchen design in Providence with a double-bowl sink, flat-panel cabinets, white cabinets, wood countertops, white backsplash, subway tile backsplash, stainless steel appliances and an island
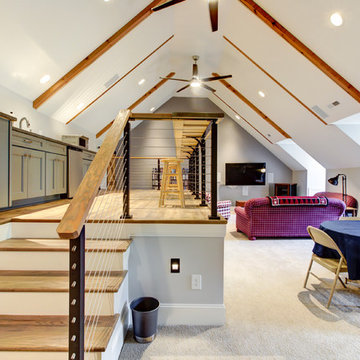
Example of a large transitional galley medium tone wood floor eat-in kitchen design in Raleigh with a double-bowl sink, raised-panel cabinets, gray cabinets, wood countertops, beige backsplash, stone tile backsplash, stainless steel appliances and no island
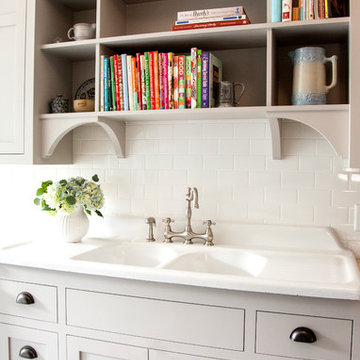
The houses’ original cast iron sink was saved and the cabinetry from the sixties, replaced with a style more fitting to the original 1907 home.
Inspiration for a small timeless l-shaped eat-in kitchen remodel in Minneapolis with a double-bowl sink, recessed-panel cabinets, white cabinets, wood countertops, white backsplash, stainless steel appliances and no island
Inspiration for a small timeless l-shaped eat-in kitchen remodel in Minneapolis with a double-bowl sink, recessed-panel cabinets, white cabinets, wood countertops, white backsplash, stainless steel appliances and no island
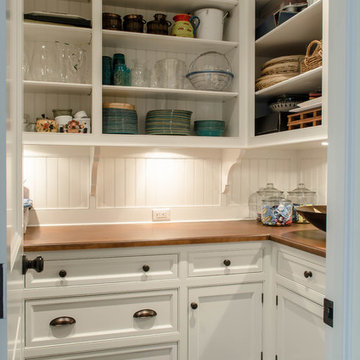
Pantry storage off of the kitchen
Photo by: Daniel Contelmo Jr.
Eat-in kitchen - large traditional u-shaped dark wood floor eat-in kitchen idea in New York with a double-bowl sink, recessed-panel cabinets, white cabinets, wood countertops, white backsplash, stainless steel appliances and an island
Eat-in kitchen - large traditional u-shaped dark wood floor eat-in kitchen idea in New York with a double-bowl sink, recessed-panel cabinets, white cabinets, wood countertops, white backsplash, stainless steel appliances and an island
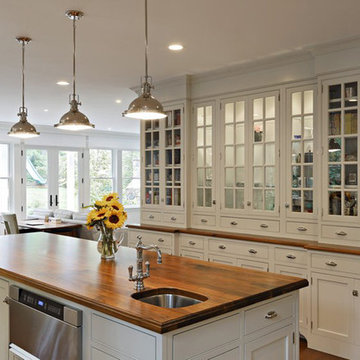
Large elegant u-shaped light wood floor enclosed kitchen photo in New York with a double-bowl sink, recessed-panel cabinets, beige cabinets, wood countertops, an island and beige countertops
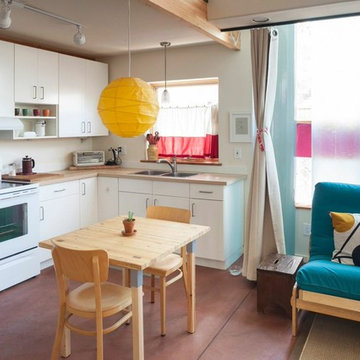
Mid-sized trendy l-shaped ceramic tile eat-in kitchen photo in Albuquerque with a double-bowl sink, flat-panel cabinets, white cabinets, wood countertops, white appliances, no island and white backsplash
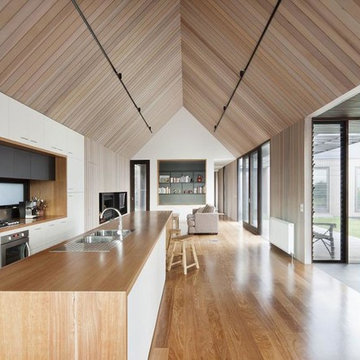
Mid-sized minimalist galley light wood floor open concept kitchen photo in New York with a double-bowl sink, flat-panel cabinets, white cabinets, wood countertops and an island
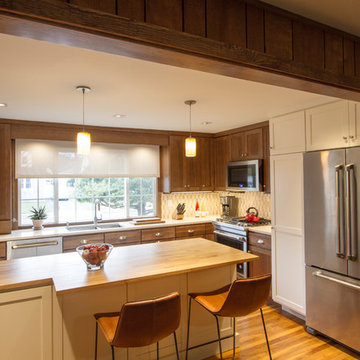
Transformed un-used living room into new spacious kitchen. Opened wall up to form open plan living space of kitchen, dining and living. Jen air appliance package supplied by Mrs. G Appliances
Photography by: Jeffrey E Tryon
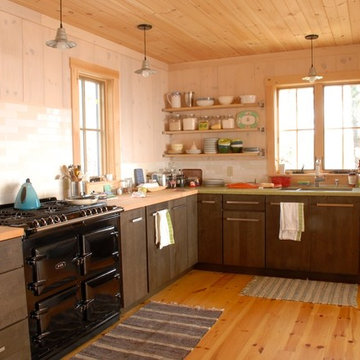
Kitchen. Photo by Elizabeth Knortz.
Mid-sized eclectic l-shaped medium tone wood floor and beige floor enclosed kitchen photo in Portland Maine with a double-bowl sink, flat-panel cabinets, dark wood cabinets, wood countertops, beige backsplash and ceramic backsplash
Mid-sized eclectic l-shaped medium tone wood floor and beige floor enclosed kitchen photo in Portland Maine with a double-bowl sink, flat-panel cabinets, dark wood cabinets, wood countertops, beige backsplash and ceramic backsplash
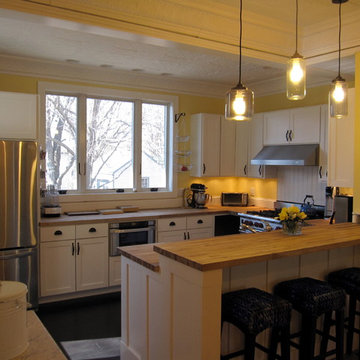
Kevin Moquin
Example of a small transitional u-shaped dark wood floor enclosed kitchen design in Portland Maine with a double-bowl sink, flat-panel cabinets, white cabinets, wood countertops, white backsplash, stainless steel appliances and a peninsula
Example of a small transitional u-shaped dark wood floor enclosed kitchen design in Portland Maine with a double-bowl sink, flat-panel cabinets, white cabinets, wood countertops, white backsplash, stainless steel appliances and a peninsula
Kitchen with a Double-Bowl Sink and Wood Countertops Ideas
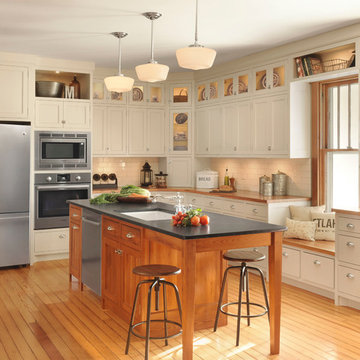
This kitchen is part of a fully renovated 1800's Farmhouse. This kitchen has all of the modern amenities you could want but keeps with the style of the original home.
1





