Kitchen with a Drop-In Sink and Wood Countertops Ideas
Refine by:
Budget
Sort by:Popular Today
461 - 480 of 6,750 photos

Kitchen - contemporary galley medium tone wood floor, brown floor and wood ceiling kitchen idea in New York with a drop-in sink, flat-panel cabinets, white cabinets, wood countertops, white backsplash, stainless steel appliances, an island and brown countertops
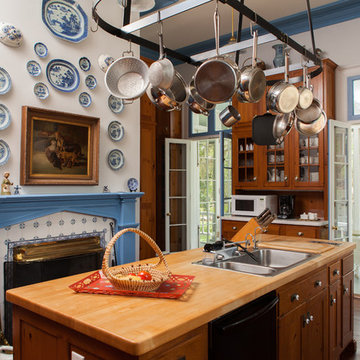
Andrew Sherman www.AndrewSherman.co
Inspiration for a country dark wood floor kitchen remodel in Charleston with a drop-in sink, shaker cabinets, medium tone wood cabinets, wood countertops and an island
Inspiration for a country dark wood floor kitchen remodel in Charleston with a drop-in sink, shaker cabinets, medium tone wood cabinets, wood countertops and an island
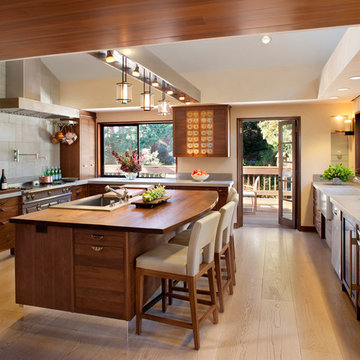
Gustave Carlson Design
Large transitional light wood floor and brown floor kitchen photo in San Francisco with stainless steel appliances, wood countertops, a drop-in sink, flat-panel cabinets, medium tone wood cabinets, gray backsplash, cement tile backsplash and an island
Large transitional light wood floor and brown floor kitchen photo in San Francisco with stainless steel appliances, wood countertops, a drop-in sink, flat-panel cabinets, medium tone wood cabinets, gray backsplash, cement tile backsplash and an island
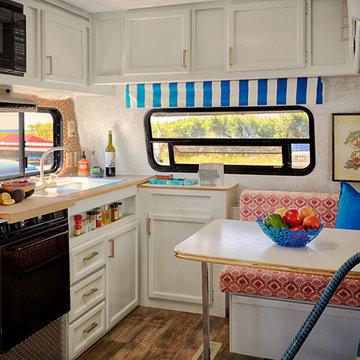
Inspiration for a small eclectic l-shaped medium tone wood floor eat-in kitchen remodel in Philadelphia with a drop-in sink, recessed-panel cabinets, white cabinets, wood countertops, black appliances and no island
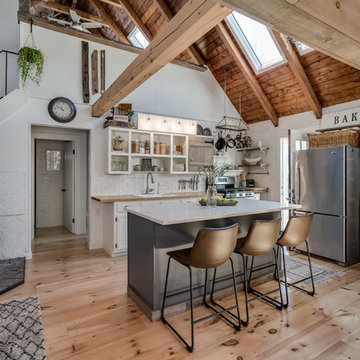
Example of a cottage l-shaped light wood floor and beige floor open concept kitchen design in Portland Maine with a drop-in sink, open cabinets, white cabinets, wood countertops, white backsplash, subway tile backsplash, stainless steel appliances, an island and brown countertops
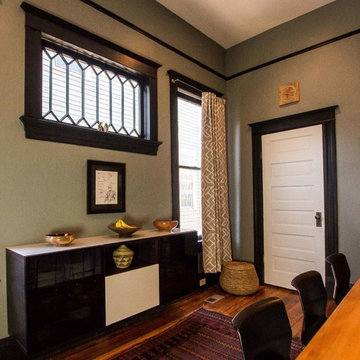
This Kitchen was the house's original Dining Room. The Pantry door lead to the original Butler's Pantry, but was shortened into a standard modern day Pantry. That space was given to the new bedroom replacing the original closed off Kitchen.
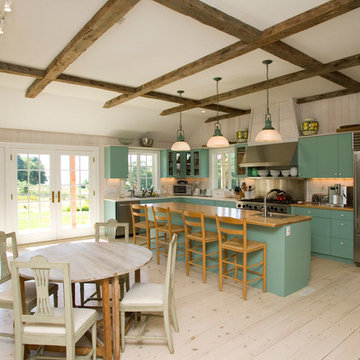
Cottage l-shaped light wood floor eat-in kitchen photo in New York with a drop-in sink, flat-panel cabinets, green cabinets, wood countertops, stainless steel appliances and an island
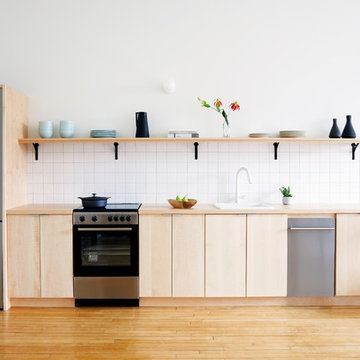
Photo Credit: Christian Harder
Small danish single-wall light wood floor and beige floor eat-in kitchen photo in Providence with a drop-in sink, flat-panel cabinets, light wood cabinets, wood countertops, white backsplash, porcelain backsplash, stainless steel appliances and no island
Small danish single-wall light wood floor and beige floor eat-in kitchen photo in Providence with a drop-in sink, flat-panel cabinets, light wood cabinets, wood countertops, white backsplash, porcelain backsplash, stainless steel appliances and no island
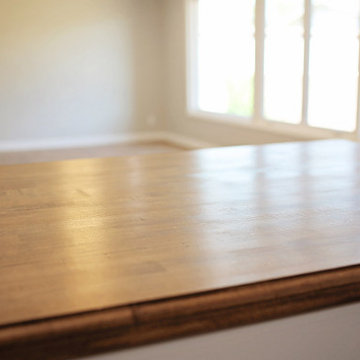
Mid-sized french country galley porcelain tile and brown floor open concept kitchen photo in Austin with a drop-in sink, raised-panel cabinets, white cabinets, wood countertops, an island and brown countertops
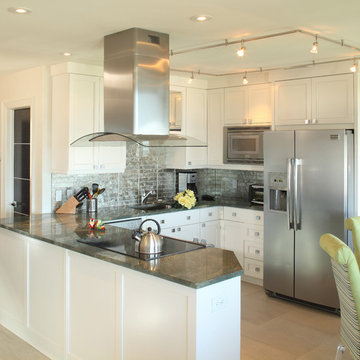
Eat-in kitchen - small coastal u-shaped cement tile floor and beige floor eat-in kitchen idea in Charleston with a drop-in sink, raised-panel cabinets, white cabinets, wood countertops, metallic backsplash, glass tile backsplash, stainless steel appliances, no island and gray countertops
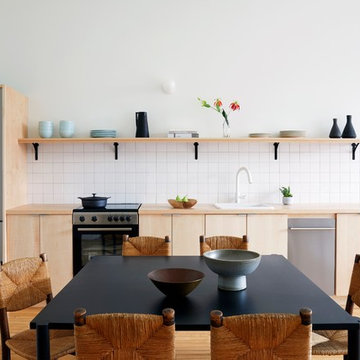
Photo Credit: Christian Harder
Example of a danish single-wall light wood floor and beige floor open concept kitchen design in Providence with a drop-in sink, flat-panel cabinets, light wood cabinets, wood countertops, white backsplash, porcelain backsplash, stainless steel appliances and no island
Example of a danish single-wall light wood floor and beige floor open concept kitchen design in Providence with a drop-in sink, flat-panel cabinets, light wood cabinets, wood countertops, white backsplash, porcelain backsplash, stainless steel appliances and no island
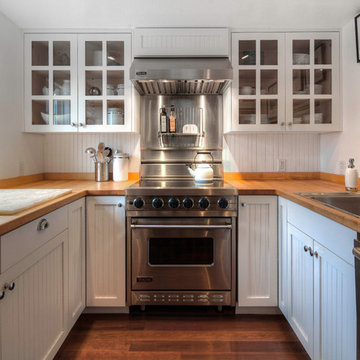
Oregon Coast Kitchen
photo by Nik Johnson
Enclosed kitchen - coastal u-shaped medium tone wood floor enclosed kitchen idea in Seattle with a drop-in sink, white cabinets, stainless steel appliances, white backsplash and wood countertops
Enclosed kitchen - coastal u-shaped medium tone wood floor enclosed kitchen idea in Seattle with a drop-in sink, white cabinets, stainless steel appliances, white backsplash and wood countertops
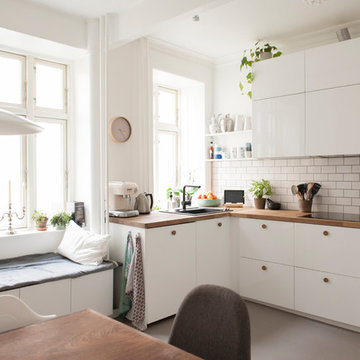
Inspiration for a scandinavian l-shaped gray floor eat-in kitchen remodel in Los Angeles with flat-panel cabinets, white cabinets, wood countertops, white backsplash, subway tile backsplash, a drop-in sink and no island
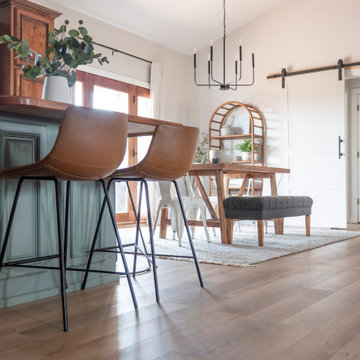
Inspired by sandy shorelines on the California coast, this beachy blonde vinyl floor brings just the right amount of variation to each room. With the Modin Collection, we have raised the bar on luxury vinyl plank. The result is a new standard in resilient flooring. Modin offers true embossed in register texture, a low sheen level, a rigid SPC core, an industry-leading wear layer, and so much more.
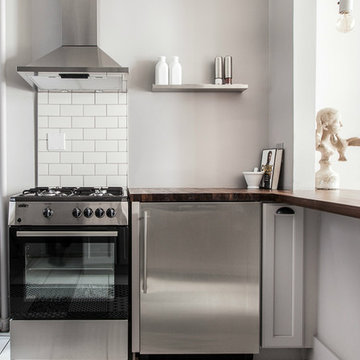
http://alangastelum.com
Example of a small eclectic u-shaped ceramic tile eat-in kitchen design in New York with a drop-in sink, shaker cabinets, gray cabinets, white backsplash, subway tile backsplash, stainless steel appliances, a peninsula and wood countertops
Example of a small eclectic u-shaped ceramic tile eat-in kitchen design in New York with a drop-in sink, shaker cabinets, gray cabinets, white backsplash, subway tile backsplash, stainless steel appliances, a peninsula and wood countertops
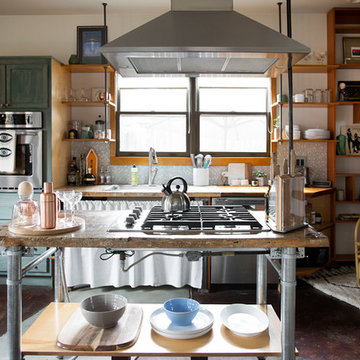
Photo: Caroline Sharpnack © 2017 Houzz
Inspiration for an industrial galley concrete floor and brown floor kitchen remodel in Nashville with a drop-in sink, shaker cabinets, blue cabinets, wood countertops, stainless steel appliances and an island
Inspiration for an industrial galley concrete floor and brown floor kitchen remodel in Nashville with a drop-in sink, shaker cabinets, blue cabinets, wood countertops, stainless steel appliances and an island
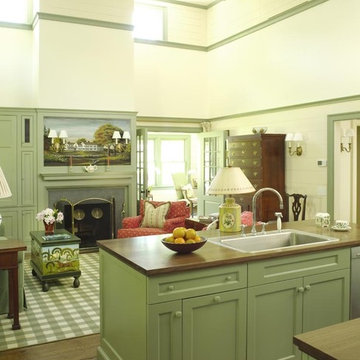
Kitchen and Great Room
"2012 Alice Washburn Award" Winning Home - A.I.A. Connecticut
Read more at https://ddharlanarchitects.com/tag/alice-washburn/
“2014 Stanford White Award, Residential Architecture – New Construction Under 5000 SF, Extown Farm Cottage, David D. Harlan Architects LLC”, The Institute of Classical Architecture & Art (ICAA).
“2009 ‘Grand Award’ Builder’s Design and Planning”, Builder Magazine and The National Association of Home Builders.
“2009 People’s Choice Award”, A.I.A. Connecticut.
"The 2008 Residential Design Award", ASID Connecticut
“The 2008 Pinnacle Award for Excellence”, ASID Connecticut.
“HOBI Connecticut 2008 Award, ‘Best Not So Big House’”, Connecticut Home Builders Association.
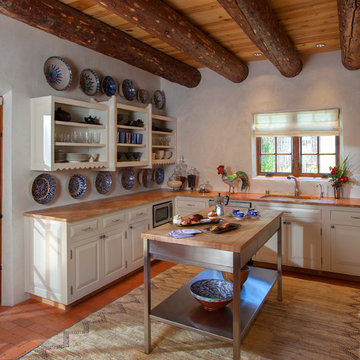
Example of a southwest brick floor eat-in kitchen design in Albuquerque with a drop-in sink, flat-panel cabinets, white cabinets, wood countertops, stainless steel appliances and an island
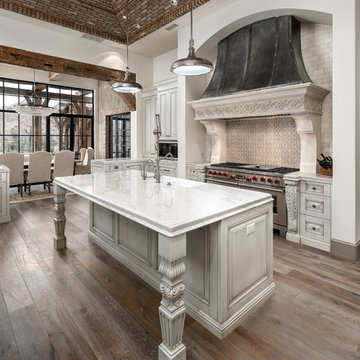
World Renowned Luxury Home Builder Fratantoni Luxury Estates built these beautiful Kitchens! They build homes for families all over the country in any size and style. They also have in-house Architecture Firm Fratantoni Design and world-class interior designer Firm Fratantoni Interior Designers! Hire one or all three companies to design, build and or remodel your home!
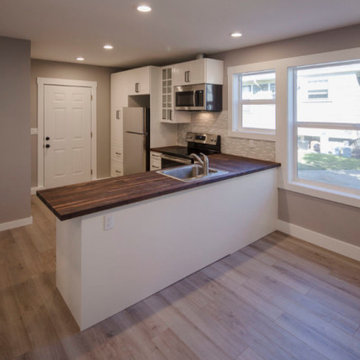
Kitchen - small transitional l-shaped light wood floor and brown floor kitchen idea in Portland with white cabinets, a peninsula, a drop-in sink, raised-panel cabinets, wood countertops, multicolored backsplash, mosaic tile backsplash, stainless steel appliances and brown countertops
Kitchen with a Drop-In Sink and Wood Countertops Ideas
24





