Kitchen with a Drop-In Sink and Wood Countertops Ideas
Refine by:
Budget
Sort by:Popular Today
1 - 20 of 6,750 photos
Item 1 of 3

tiny kitchen, repurposed dining room sideboard, elevated tiny refrigerator, floating shelves.
Open concept kitchen - small southwestern single-wall light wood floor and gray floor open concept kitchen idea in Phoenix with a drop-in sink, open cabinets, dark wood cabinets, wood countertops, metallic backsplash, metal backsplash, black appliances, an island and brown countertops
Open concept kitchen - small southwestern single-wall light wood floor and gray floor open concept kitchen idea in Phoenix with a drop-in sink, open cabinets, dark wood cabinets, wood countertops, metallic backsplash, metal backsplash, black appliances, an island and brown countertops
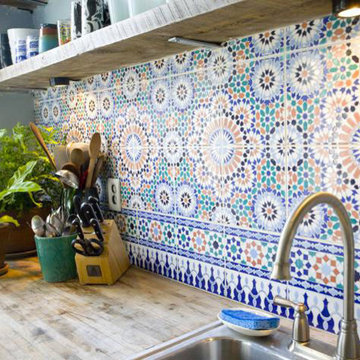
Eat-in kitchen - huge rustic single-wall eat-in kitchen idea in Los Angeles with a drop-in sink, open cabinets, light wood cabinets, wood countertops, multicolored backsplash, cement tile backsplash and stainless steel appliances
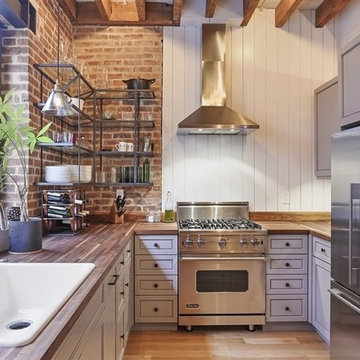
Photo: New York Times
Example of a transitional u-shaped light wood floor and beige floor kitchen design in Other with a drop-in sink, recessed-panel cabinets, gray cabinets, wood countertops, stainless steel appliances and no island
Example of a transitional u-shaped light wood floor and beige floor kitchen design in Other with a drop-in sink, recessed-panel cabinets, gray cabinets, wood countertops, stainless steel appliances and no island

"We recently updated our 1966 cabinets with some new hardware, a coat of hale navy paint and these gorgeous ash countertops. Thank you Hardwood Lumber Company! We are very happy with our purchase!!" Kathy
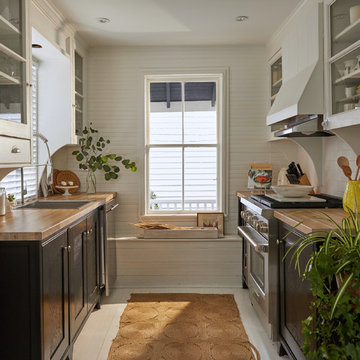
Compact galley Kitchen, glass front, Bead board and Shaker style
Example of a small beach style galley painted wood floor and white floor kitchen design in Providence with a drop-in sink, shaker cabinets, white cabinets, wood countertops, white backsplash, subway tile backsplash and stainless steel appliances
Example of a small beach style galley painted wood floor and white floor kitchen design in Providence with a drop-in sink, shaker cabinets, white cabinets, wood countertops, white backsplash, subway tile backsplash and stainless steel appliances
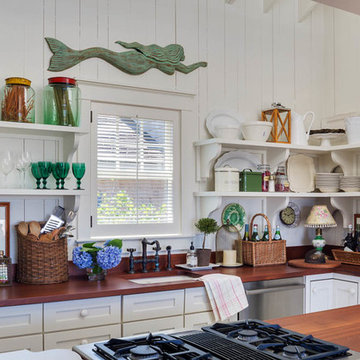
Greg Premru
Inspiration for a small coastal l-shaped light wood floor open concept kitchen remodel in Boston with a drop-in sink, recessed-panel cabinets, white cabinets, wood countertops, white backsplash, stainless steel appliances and an island
Inspiration for a small coastal l-shaped light wood floor open concept kitchen remodel in Boston with a drop-in sink, recessed-panel cabinets, white cabinets, wood countertops, white backsplash, stainless steel appliances and an island

This mid-century home got a new modern farmhouse meets craftsman style kitchen remodel. We installed new cabinets, Italian tile with a hand-painted marble feature backsplash, installed a new sink and faucet, enlarged and replaced the window and trim, installed butcher block countertops, and installation of new appliances.

Tom Jenkins
Small transitional single-wall dark wood floor kitchen photo in Atlanta with a drop-in sink, flat-panel cabinets, blue cabinets, wood countertops, stainless steel appliances and no island
Small transitional single-wall dark wood floor kitchen photo in Atlanta with a drop-in sink, flat-panel cabinets, blue cabinets, wood countertops, stainless steel appliances and no island

From Kitchen to Living Room. We do that.
Mid-sized minimalist galley concrete floor and gray floor open concept kitchen photo in San Francisco with a drop-in sink, flat-panel cabinets, black cabinets, wood countertops, black appliances, an island and brown countertops
Mid-sized minimalist galley concrete floor and gray floor open concept kitchen photo in San Francisco with a drop-in sink, flat-panel cabinets, black cabinets, wood countertops, black appliances, an island and brown countertops

Inspiration for a mid-sized industrial galley medium tone wood floor and gray floor eat-in kitchen remodel in Columbus with a drop-in sink, recessed-panel cabinets, black cabinets, wood countertops, brown backsplash, brick backsplash, black appliances, an island and brown countertops

Shane Baker Studios
Open concept kitchen - large contemporary light wood floor and beige floor open concept kitchen idea in Phoenix with a drop-in sink, flat-panel cabinets, white cabinets, wood countertops, multicolored backsplash, cement tile backsplash, stainless steel appliances, an island and beige countertops
Open concept kitchen - large contemporary light wood floor and beige floor open concept kitchen idea in Phoenix with a drop-in sink, flat-panel cabinets, white cabinets, wood countertops, multicolored backsplash, cement tile backsplash, stainless steel appliances, an island and beige countertops

Danish gray floor kitchen photo in Paris with a drop-in sink, flat-panel cabinets, blue cabinets, wood countertops, white backsplash and a peninsula

Designed by Sarah Sherman Samuel
Inspiration for a small rustic galley gray floor enclosed kitchen remodel in Los Angeles with a drop-in sink, beaded inset cabinets, green cabinets, wood countertops, white backsplash, ceramic backsplash, black appliances, no island and brown countertops
Inspiration for a small rustic galley gray floor enclosed kitchen remodel in Los Angeles with a drop-in sink, beaded inset cabinets, green cabinets, wood countertops, white backsplash, ceramic backsplash, black appliances, no island and brown countertops
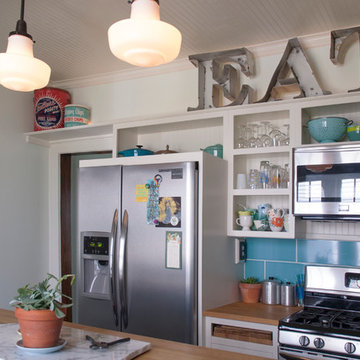
The highlight of the kitchen is an appropriately placed collection of vintage channel letters that the Morhmans found on one of their scrap yard excursions.
Photo: Adrienne DeRosa Photography © 2014 Houzz
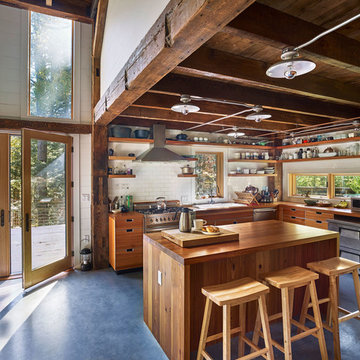
Todd Mason
Mountain style l-shaped eat-in kitchen photo in New York with a drop-in sink, medium tone wood cabinets, wood countertops, white backsplash, subway tile backsplash, stainless steel appliances and an island
Mountain style l-shaped eat-in kitchen photo in New York with a drop-in sink, medium tone wood cabinets, wood countertops, white backsplash, subway tile backsplash, stainless steel appliances and an island
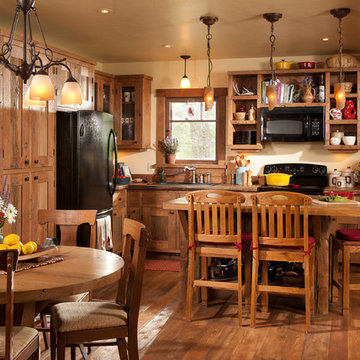
Kitchen, Longviews Studios Inc. Photographer
Small mountain style l-shaped medium tone wood floor and brown floor open concept kitchen photo in Other with a drop-in sink, shaker cabinets, distressed cabinets, wood countertops, brown backsplash, wood backsplash, black appliances and an island
Small mountain style l-shaped medium tone wood floor and brown floor open concept kitchen photo in Other with a drop-in sink, shaker cabinets, distressed cabinets, wood countertops, brown backsplash, wood backsplash, black appliances and an island
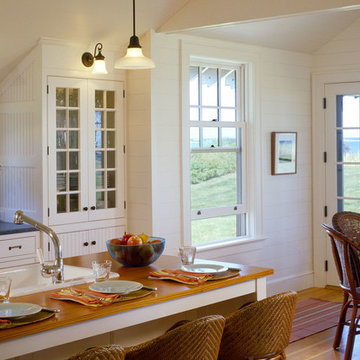
Little Camp is a direct response to its particular context. Its site is next to an old, slightly ramshackle "camp" that the homeowners had rented and loved for years. When they had a chance to build for themselves on the adjacent site, they wanted to capture some of the spirit of the old camp. So, the new house has exposed rafter tails, an entirely wood interior, and tree trunk porch posts.
Little Camp, unlike the old camp next door, can be occupied year 'round; though it is geared to informal summer living, with provisions for fishing and boating equipment, an outdoor shower, and an expansive living porch with many points of access from the house.
The plan of Little Camp is largely one room deep to encourage cross ventilation and to take advantage of water views to the north while also admitting sunlight from the south. To keep the building profile low, the second floor bedrooms are contained within the roof, which is a gambrel on the entry side but sweeps down in an uninterrupted single pitch on the water side.
The long, low main house is complemented by a compact guest house and a separate garage/workshop with compatible but simplified details.
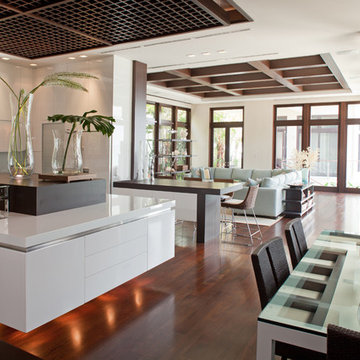
Custom live edge wood table anchors space, surrounded with Asian detailing such as mother of pearl screens and Buddha sculpture fronting bamboo views.
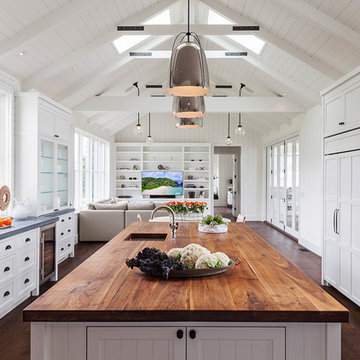
Inspiration for a mid-sized transitional u-shaped dark wood floor eat-in kitchen remodel in San Francisco with a drop-in sink, raised-panel cabinets, white cabinets, wood countertops, white backsplash, subway tile backsplash, stainless steel appliances and an island
Kitchen with a Drop-In Sink and Wood Countertops Ideas
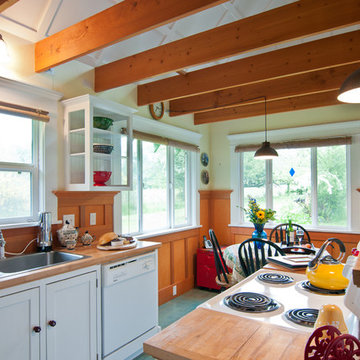
Louise Lakier Photography
Eclectic kitchen photo in Melbourne with a drop-in sink and wood countertops
Eclectic kitchen photo in Melbourne with a drop-in sink and wood countertops
1





