Kitchen with Wood Countertops Ideas
Refine by:
Budget
Sort by:Popular Today
141 - 160 of 52,097 photos
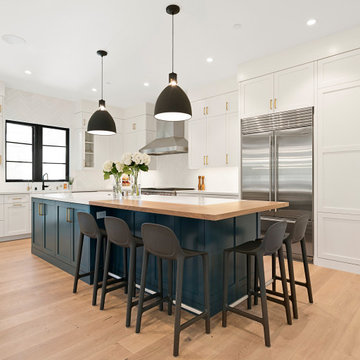
Example of a transitional u-shaped medium tone wood floor and brown floor kitchen design in San Francisco with a farmhouse sink, shaker cabinets, white cabinets, wood countertops, white backsplash, stainless steel appliances, an island and brown countertops
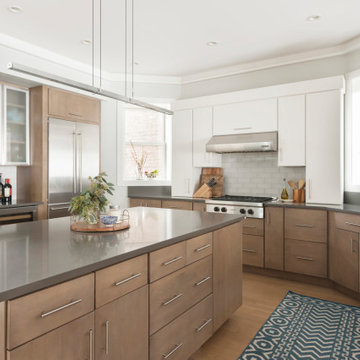
Trendy u-shaped medium tone wood floor kitchen photo in Los Angeles with wood countertops, gray backsplash, stainless steel appliances, an island and gray countertops
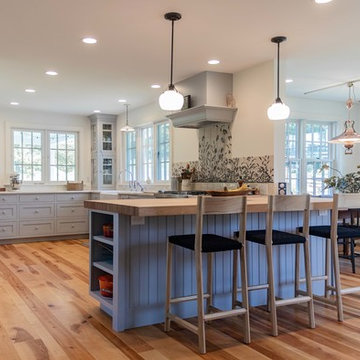
Example of a country medium tone wood floor and brown floor kitchen design in Philadelphia with a farmhouse sink, raised-panel cabinets, blue cabinets, wood countertops, gray backsplash, stainless steel appliances and a peninsula
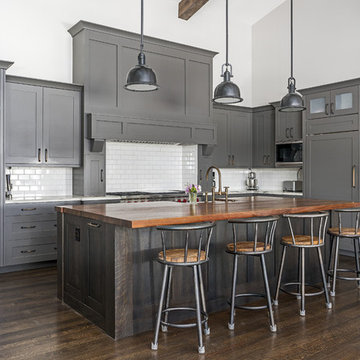
Transitional l-shaped dark wood floor and brown floor kitchen photo in DC Metro with a farmhouse sink, shaker cabinets, gray cabinets, wood countertops, white backsplash, subway tile backsplash, paneled appliances, an island and brown countertops
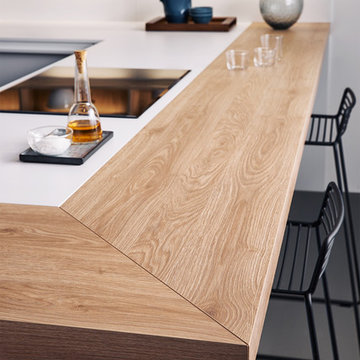
Example of a mid-sized minimalist l-shaped kitchen design in New York with flat-panel cabinets, white cabinets, wood countertops and a peninsula
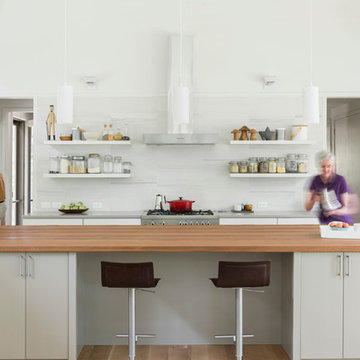
A modern, bright and white galley kitchen with large wooden island and a tile backsplash wall. The pantry and sink are to the side, making the kitchen a place for the family to spend.
A new interpretation of utilitarian farm structures. This mountain modern home sits in the foothills of North Carolina and brings a distinctly modern element to a rural working farm. It got its name because it was built to structurally support a series of hammocks that can be hung when the homeowners family comes for extended stays biannually. The hammocks can easily be taken down or moved to a different location and allows the home to hold many people comfortably under one roof.
2016 Todd Crawford Photography
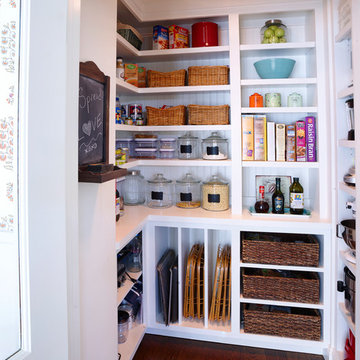
Kathryn Russell
Inspiration for a mid-sized timeless single-wall dark wood floor and brown floor eat-in kitchen remodel in Los Angeles with beaded inset cabinets, wood countertops and white cabinets
Inspiration for a mid-sized timeless single-wall dark wood floor and brown floor eat-in kitchen remodel in Los Angeles with beaded inset cabinets, wood countertops and white cabinets
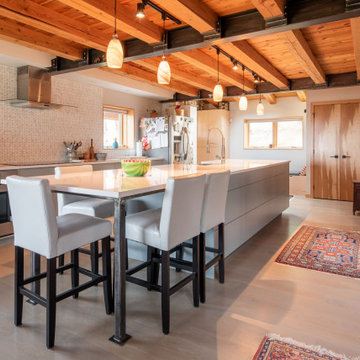
Mid-sized mountain style galley light wood floor and exposed beam kitchen photo in Other with flat-panel cabinets, gray cabinets, wood countertops, white backsplash, marble backsplash, stainless steel appliances, an island and white countertops
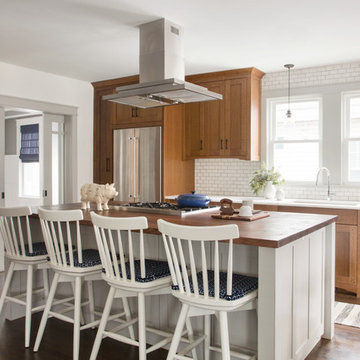
Example of a transitional l-shaped medium tone wood floor and brown floor kitchen design in Boston with an undermount sink, shaker cabinets, medium tone wood cabinets, wood countertops, white backsplash, subway tile backsplash, stainless steel appliances, an island and brown countertops
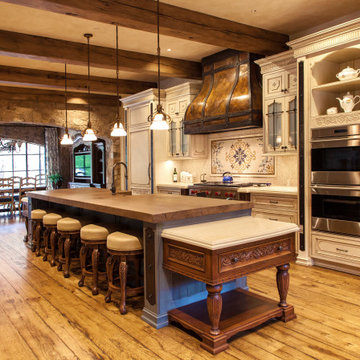
Inspiration for a french country galley medium tone wood floor, brown floor and exposed beam eat-in kitchen remodel in New York with a farmhouse sink, raised-panel cabinets, distressed cabinets, wood countertops, multicolored backsplash, paneled appliances, an island and brown countertops
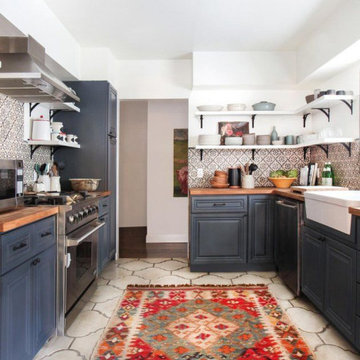
Inspiration for a large eclectic galley ceramic tile and white floor enclosed kitchen remodel in Columbus with an undermount sink, raised-panel cabinets, blue cabinets, wood countertops, multicolored backsplash, ceramic backsplash, stainless steel appliances and brown countertops
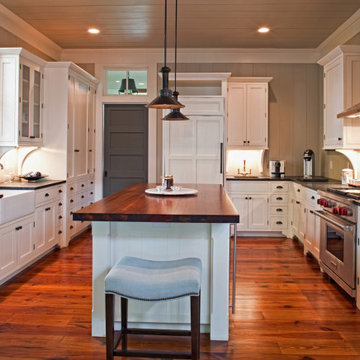
Example of a transitional u-shaped medium tone wood floor, brown floor and shiplap ceiling enclosed kitchen design in Atlanta with a farmhouse sink, shaker cabinets, white cabinets, wood countertops, gray backsplash, paneled appliances, an island and black countertops
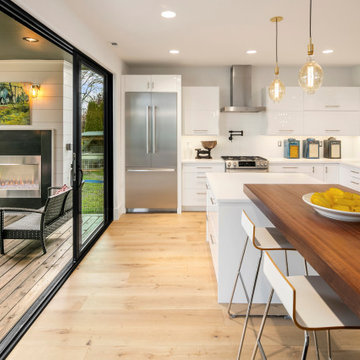
Example of a trendy u-shaped open concept kitchen design in Seattle with an undermount sink, flat-panel cabinets, white cabinets, wood countertops, white backsplash, stainless steel appliances, an island and white countertops
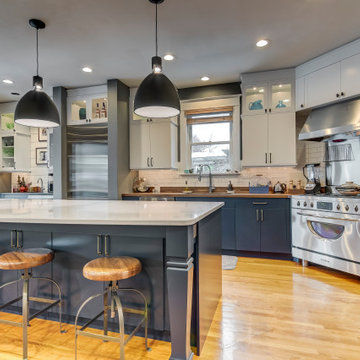
Transitional l-shaped medium tone wood floor and brown floor kitchen photo in Chicago with flat-panel cabinets, blue cabinets, wood countertops, white backsplash, subway tile backsplash, stainless steel appliances, an island and brown countertops
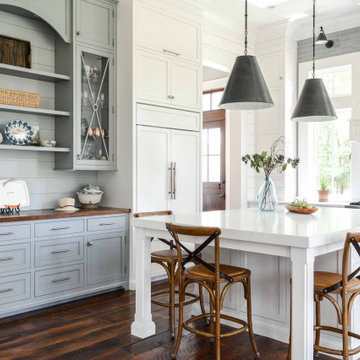
This kitchen has a reclaimed mixed hardwood floor, marble countertops, custom decorative wood range hood, full height glass subway tile backsplash, 6-burner gas Viking range, large center island with seating, shiplap walls, and full height custom cabinets.
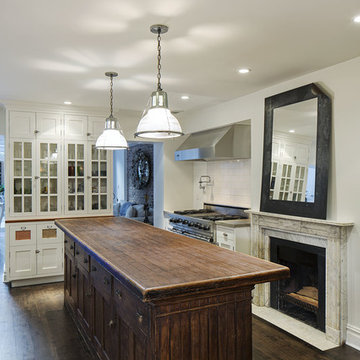
Large elegant u-shaped dark wood floor eat-in kitchen photo in New York with a farmhouse sink, shaker cabinets, white cabinets, wood countertops, white backsplash, subway tile backsplash, stainless steel appliances and an island
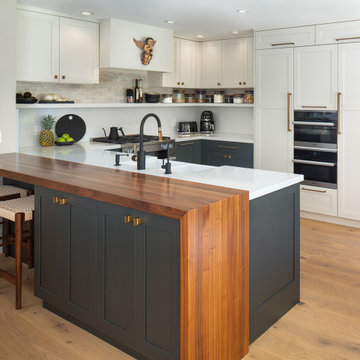
Eat-in kitchen - mid-sized transitional u-shaped light wood floor and beige floor eat-in kitchen idea in San Diego with an undermount sink, shaker cabinets, white cabinets, wood countertops, white backsplash, quartz backsplash, stainless steel appliances, white countertops and a peninsula

Example of a classic kitchen design in New York with a farmhouse sink, wood countertops and recessed-panel cabinets

Inspiration for a mid-sized transitional l-shaped light wood floor and brown floor eat-in kitchen remodel in Minneapolis with a farmhouse sink, recessed-panel cabinets, green cabinets, white backsplash, ceramic backsplash, stainless steel appliances, an island, wood countertops and brown countertops
Kitchen with Wood Countertops Ideas
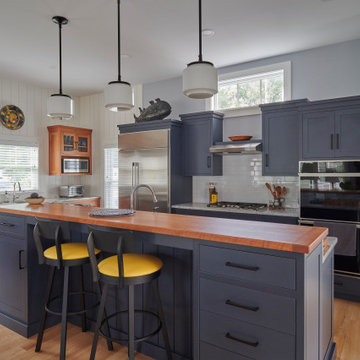
Open concept kitchen - transitional light wood floor open concept kitchen idea in Boston with shaker cabinets, blue cabinets, wood countertops, white backsplash, ceramic backsplash, stainless steel appliances and an island
8





