Kitchen with Zinc Countertops and Stone Tile Backsplash Ideas
Refine by:
Budget
Sort by:Popular Today
1 - 20 of 46 photos
Item 1 of 3
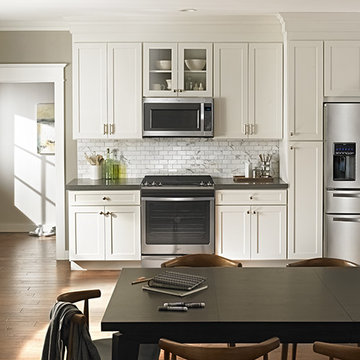
Large elegant l-shaped dark wood floor open concept kitchen photo in Orange County with an undermount sink, shaker cabinets, white cabinets, zinc countertops, gray backsplash, stone tile backsplash and stainless steel appliances
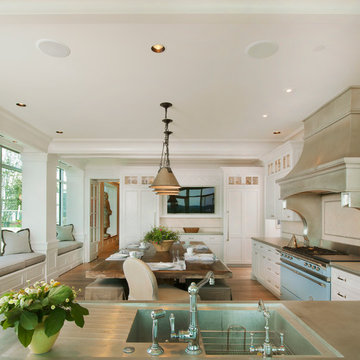
Kurt Johnson
Large transitional u-shaped light wood floor open concept kitchen photo in Omaha with an integrated sink, recessed-panel cabinets, white cabinets, zinc countertops, beige backsplash, stone tile backsplash, paneled appliances and an island
Large transitional u-shaped light wood floor open concept kitchen photo in Omaha with an integrated sink, recessed-panel cabinets, white cabinets, zinc countertops, beige backsplash, stone tile backsplash, paneled appliances and an island
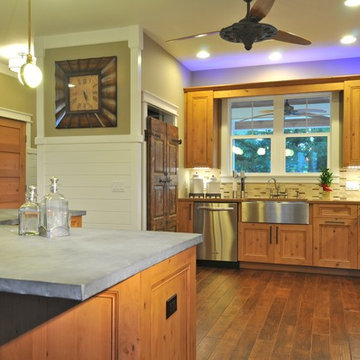
Zinc alloy island top. Concrete countertops. Antique teak shutters refurbished and re-purposed as pantry doors. Knotty alder cabinets. Energy Star appliances. LEED-H Platinum certified with a score of 110 (formerly highest score in America). Photo by Matt McCorteney.
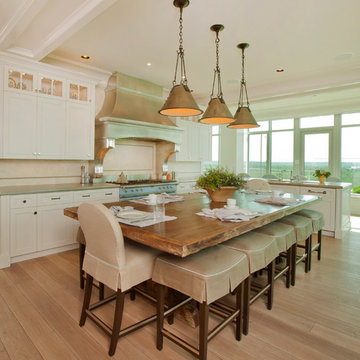
Kurt Johnson
Open concept kitchen - large transitional u-shaped light wood floor open concept kitchen idea in Omaha with an integrated sink, recessed-panel cabinets, white cabinets, zinc countertops, beige backsplash, stone tile backsplash, paneled appliances and an island
Open concept kitchen - large transitional u-shaped light wood floor open concept kitchen idea in Omaha with an integrated sink, recessed-panel cabinets, white cabinets, zinc countertops, beige backsplash, stone tile backsplash, paneled appliances and an island
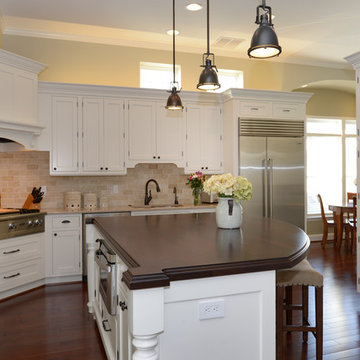
June Stanich
Example of a transitional l-shaped dark wood floor open concept kitchen design in Chicago with beaded inset cabinets, an island, an undermount sink, yellow cabinets, zinc countertops, black backsplash, stone tile backsplash and stainless steel appliances
Example of a transitional l-shaped dark wood floor open concept kitchen design in Chicago with beaded inset cabinets, an island, an undermount sink, yellow cabinets, zinc countertops, black backsplash, stone tile backsplash and stainless steel appliances
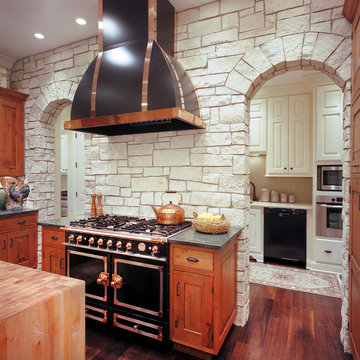
James Maidhof
Large mountain style u-shaped dark wood floor enclosed kitchen photo in Kansas City with a single-bowl sink, raised-panel cabinets, medium tone wood cabinets, zinc countertops, white backsplash, stone tile backsplash, stainless steel appliances and an island
Large mountain style u-shaped dark wood floor enclosed kitchen photo in Kansas City with a single-bowl sink, raised-panel cabinets, medium tone wood cabinets, zinc countertops, white backsplash, stone tile backsplash, stainless steel appliances and an island
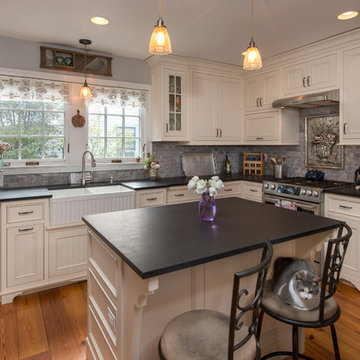
Enclosed kitchen - mid-sized traditional u-shaped medium tone wood floor enclosed kitchen idea in Boston with a farmhouse sink, beaded inset cabinets, white cabinets, zinc countertops, gray backsplash, stone tile backsplash, stainless steel appliances and an island
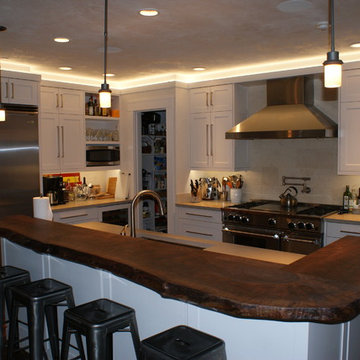
Mid-sized arts and crafts l-shaped dark wood floor open concept kitchen photo in Denver with an undermount sink, shaker cabinets, white cabinets, stainless steel appliances, an island, zinc countertops, beige backsplash and stone tile backsplash
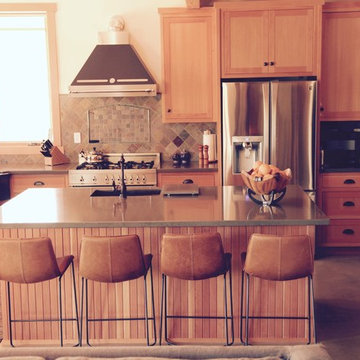
Trisha Conley
Example of a mid-sized mountain style l-shaped concrete floor and gray floor enclosed kitchen design in Los Angeles with a farmhouse sink, beaded inset cabinets, light wood cabinets, zinc countertops, brown backsplash, stone tile backsplash, stainless steel appliances and an island
Example of a mid-sized mountain style l-shaped concrete floor and gray floor enclosed kitchen design in Los Angeles with a farmhouse sink, beaded inset cabinets, light wood cabinets, zinc countertops, brown backsplash, stone tile backsplash, stainless steel appliances and an island
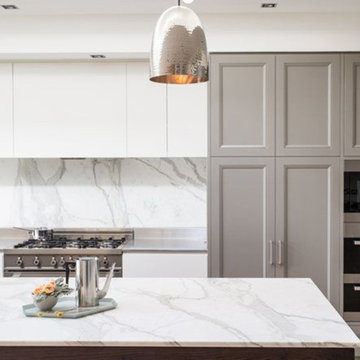
Small minimalist u-shaped porcelain tile and white floor enclosed kitchen photo in Austin with a drop-in sink, flat-panel cabinets, white cabinets, zinc countertops, white backsplash, stone tile backsplash, paneled appliances, an island and white countertops
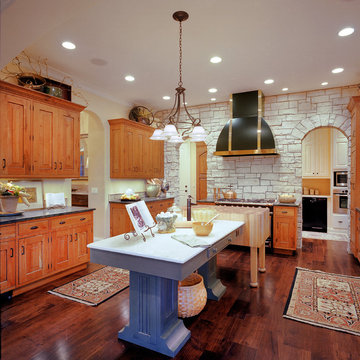
James Maidhof
Enclosed kitchen - large rustic u-shaped dark wood floor enclosed kitchen idea in Kansas City with raised-panel cabinets, medium tone wood cabinets, zinc countertops, white backsplash, stone tile backsplash, stainless steel appliances, an island and a single-bowl sink
Enclosed kitchen - large rustic u-shaped dark wood floor enclosed kitchen idea in Kansas City with raised-panel cabinets, medium tone wood cabinets, zinc countertops, white backsplash, stone tile backsplash, stainless steel appliances, an island and a single-bowl sink
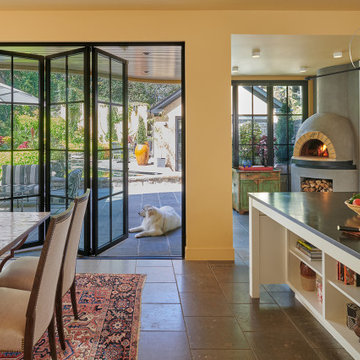
Ravaged by fire, this Wesley Heights home was transformed with a new open floor plan and glass walls that opened completely to the landscaped rear yard. In the process of reconstruction, a third floor was added within the new roof structure and the central stair was relocated to the exterior wall and reimagined as a custom-fabricated, open-riser steel stair.
Photography: Anice Hoachlander, Studio HDP
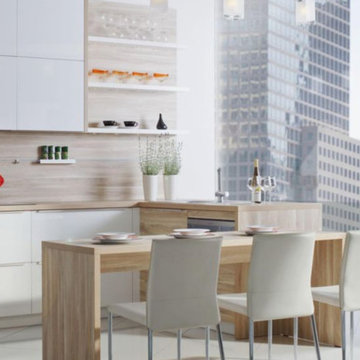
Example of a small minimalist u-shaped porcelain tile and white floor enclosed kitchen design in Austin with a drop-in sink, flat-panel cabinets, white cabinets, zinc countertops, white backsplash, stone tile backsplash, paneled appliances, an island and white countertops
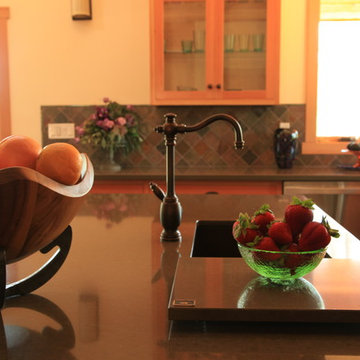
Trisha Conley
Enclosed kitchen - mid-sized rustic l-shaped concrete floor and gray floor enclosed kitchen idea in Los Angeles with a farmhouse sink, beaded inset cabinets, light wood cabinets, zinc countertops, brown backsplash, stone tile backsplash, stainless steel appliances and an island
Enclosed kitchen - mid-sized rustic l-shaped concrete floor and gray floor enclosed kitchen idea in Los Angeles with a farmhouse sink, beaded inset cabinets, light wood cabinets, zinc countertops, brown backsplash, stone tile backsplash, stainless steel appliances and an island
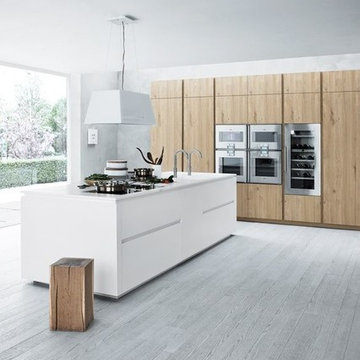
Enclosed kitchen - small modern u-shaped porcelain tile and white floor enclosed kitchen idea in Austin with a drop-in sink, flat-panel cabinets, white cabinets, zinc countertops, white backsplash, stone tile backsplash, paneled appliances, an island and white countertops
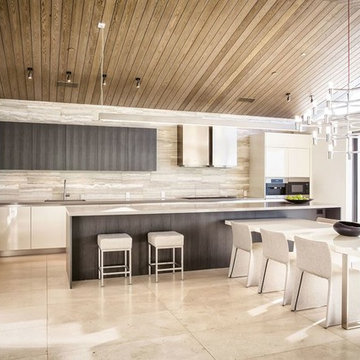
Mid-sized minimalist galley travertine floor open concept kitchen photo in San Francisco with an undermount sink, flat-panel cabinets, dark wood cabinets, zinc countertops, brown backsplash, stone tile backsplash, stainless steel appliances and an island
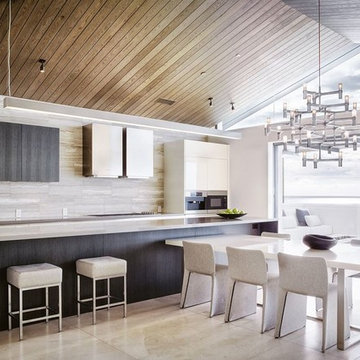
Open concept kitchen - mid-sized modern galley travertine floor open concept kitchen idea in San Francisco with an undermount sink, flat-panel cabinets, dark wood cabinets, zinc countertops, brown backsplash, stone tile backsplash, stainless steel appliances and an island
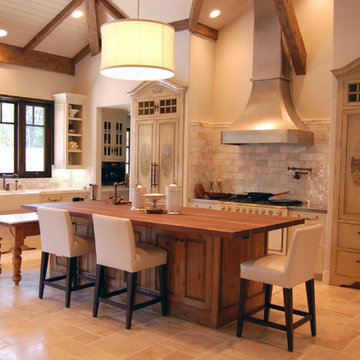
Trendy single-wall travertine floor open concept kitchen photo in Sacramento with a farmhouse sink, raised-panel cabinets, beige cabinets, zinc countertops, gray backsplash, stone tile backsplash, paneled appliances and an island
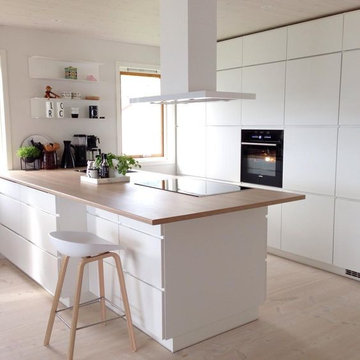
Small minimalist u-shaped porcelain tile and white floor enclosed kitchen photo in Austin with a drop-in sink, white cabinets, zinc countertops, white backsplash, stone tile backsplash, paneled appliances, an island, white countertops and flat-panel cabinets
Kitchen with Zinc Countertops and Stone Tile Backsplash Ideas
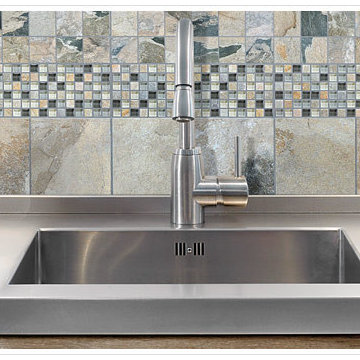
Inspiration for a large modern galley eat-in kitchen remodel in Boston with an integrated sink, flat-panel cabinets, beige cabinets, zinc countertops, gray backsplash, stone tile backsplash, stainless steel appliances and no island
1





