Kitchen with Recessed-Panel Cabinets and Zinc Countertops Ideas
Refine by:
Budget
Sort by:Popular Today
1 - 20 of 89 photos
Item 1 of 3
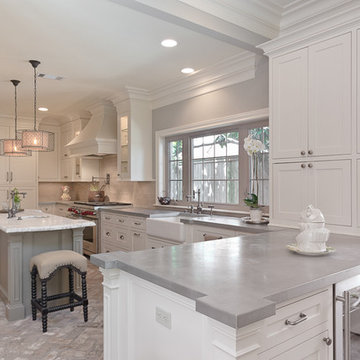
Mirador Builders
Open concept kitchen - mid-sized traditional u-shaped brick floor open concept kitchen idea in Houston with a farmhouse sink, recessed-panel cabinets, white cabinets, zinc countertops, beige backsplash, stainless steel appliances and an island
Open concept kitchen - mid-sized traditional u-shaped brick floor open concept kitchen idea in Houston with a farmhouse sink, recessed-panel cabinets, white cabinets, zinc countertops, beige backsplash, stainless steel appliances and an island
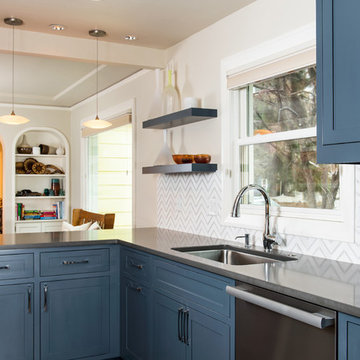
Steve Tague
Mid-sized transitional medium tone wood floor and brown floor kitchen photo in Other with an undermount sink, recessed-panel cabinets, blue cabinets, zinc countertops, white backsplash, ceramic backsplash, stainless steel appliances and a peninsula
Mid-sized transitional medium tone wood floor and brown floor kitchen photo in Other with an undermount sink, recessed-panel cabinets, blue cabinets, zinc countertops, white backsplash, ceramic backsplash, stainless steel appliances and a peninsula
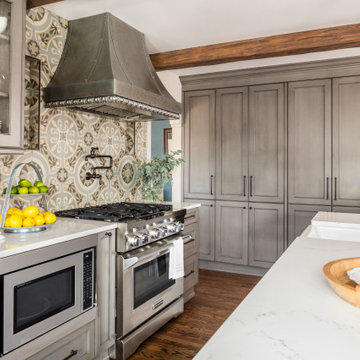
A fantastic Seattle Home remodel by Tenhulzen Construction - Painted by Tenhulzen Painting. Backsplash by European Stone & Tile - Design by Brooksvale Design
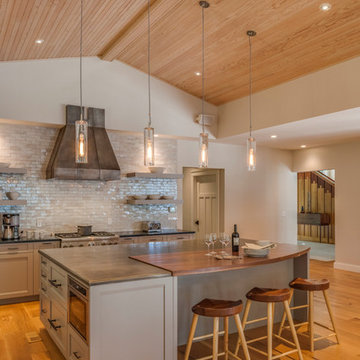
Photography by: Brian Vanden Brink
Huge minimalist l-shaped medium tone wood floor open concept kitchen photo in Portland Maine with recessed-panel cabinets, gray cabinets, zinc countertops, gray backsplash, subway tile backsplash, stainless steel appliances and an island
Huge minimalist l-shaped medium tone wood floor open concept kitchen photo in Portland Maine with recessed-panel cabinets, gray cabinets, zinc countertops, gray backsplash, subway tile backsplash, stainless steel appliances and an island
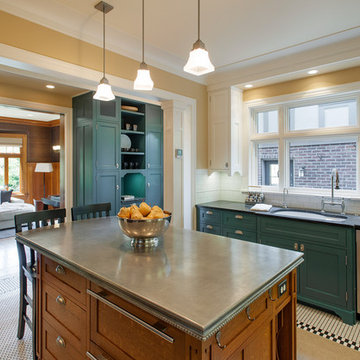
This kitchen was in a home dating from the early 20th century and located in the Mt. Baker neighborhood of Seattle. It is u-shaped with an island in the center topped with a zinc counter. Black and white tile was used on the floor in a tradition pattern with hexagon as the inset and a black and white border with a square mosaic around the perimeter framing the island. Cabinetry is inset traditional style with the hardware on the exterior. the base of each cabinet is framed with a footed detail. Base cabinet were painted with teal, upper cabinets are white and the full height cabinets are a dark maroon and the island it oak which is used throughout the residence. A tradition style faucet was used with the pull out attached. Cup pulls are used on the drawers and knobs have a back plate.
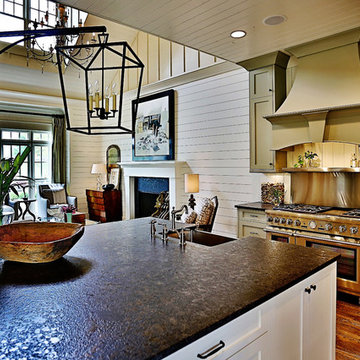
Large farmhouse l-shaped medium tone wood floor eat-in kitchen photo in Nashville with recessed-panel cabinets, white cabinets, an island, a farmhouse sink, zinc countertops and stainless steel appliances
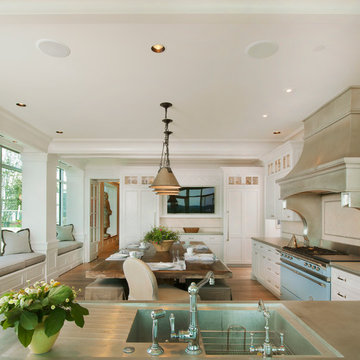
Kurt Johnson
Large transitional u-shaped light wood floor open concept kitchen photo in Omaha with an integrated sink, recessed-panel cabinets, white cabinets, zinc countertops, beige backsplash, stone tile backsplash, paneled appliances and an island
Large transitional u-shaped light wood floor open concept kitchen photo in Omaha with an integrated sink, recessed-panel cabinets, white cabinets, zinc countertops, beige backsplash, stone tile backsplash, paneled appliances and an island
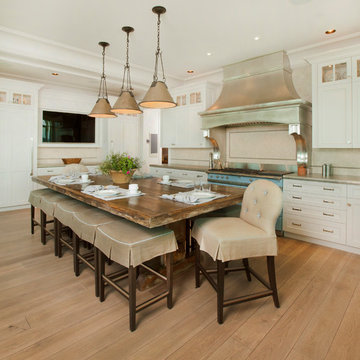
Kurt Johnson
Example of a large transitional u-shaped light wood floor open concept kitchen design in Omaha with an integrated sink, recessed-panel cabinets, white cabinets, zinc countertops, beige backsplash, stone tile backsplash, paneled appliances and an island
Example of a large transitional u-shaped light wood floor open concept kitchen design in Omaha with an integrated sink, recessed-panel cabinets, white cabinets, zinc countertops, beige backsplash, stone tile backsplash, paneled appliances and an island
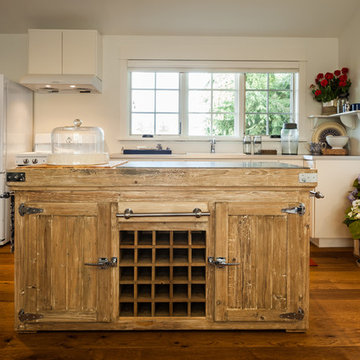
Cozy guesthouse with a rustic casual kitchen. Vintage appliances and a furniture grade island.
Inspiration for a mid-sized farmhouse single-wall light wood floor eat-in kitchen remodel in Seattle with an undermount sink, recessed-panel cabinets, light wood cabinets, zinc countertops, white backsplash, ceramic backsplash, white appliances and an island
Inspiration for a mid-sized farmhouse single-wall light wood floor eat-in kitchen remodel in Seattle with an undermount sink, recessed-panel cabinets, light wood cabinets, zinc countertops, white backsplash, ceramic backsplash, white appliances and an island
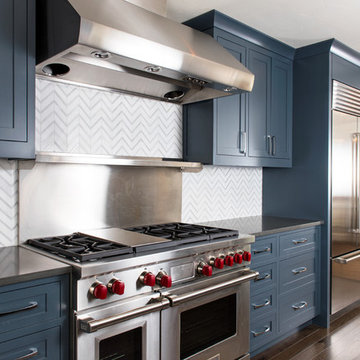
Tague Photo
Inspiration for a mid-sized transitional medium tone wood floor and brown floor kitchen remodel in Other with an undermount sink, recessed-panel cabinets, blue cabinets, zinc countertops, white backsplash, ceramic backsplash, stainless steel appliances and a peninsula
Inspiration for a mid-sized transitional medium tone wood floor and brown floor kitchen remodel in Other with an undermount sink, recessed-panel cabinets, blue cabinets, zinc countertops, white backsplash, ceramic backsplash, stainless steel appliances and a peninsula
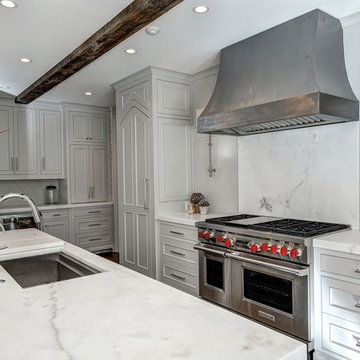
Mid-sized minimalist galley light wood floor eat-in kitchen photo in Denver with an undermount sink, recessed-panel cabinets, white cabinets, zinc countertops, black backsplash, cement tile backsplash, stainless steel appliances and an island
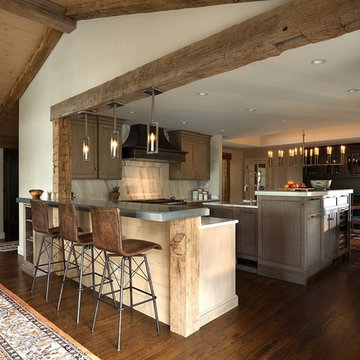
Transitional u-shaped dark wood floor eat-in kitchen photo in Other with an undermount sink, recessed-panel cabinets, gray cabinets, zinc countertops, white backsplash, stone slab backsplash, stainless steel appliances and an island
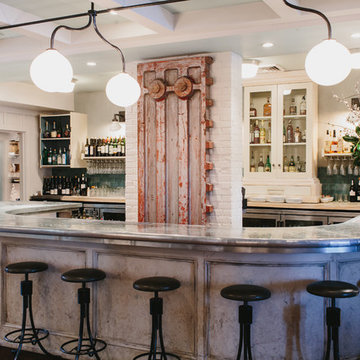
Bar Top, Die Wall & Bar Shelving
Materials: Zinc + MDF
Eat-in kitchen - huge rustic u-shaped dark wood floor eat-in kitchen idea in Atlanta with recessed-panel cabinets, distressed cabinets, zinc countertops, blue backsplash, stainless steel appliances and a peninsula
Eat-in kitchen - huge rustic u-shaped dark wood floor eat-in kitchen idea in Atlanta with recessed-panel cabinets, distressed cabinets, zinc countertops, blue backsplash, stainless steel appliances and a peninsula
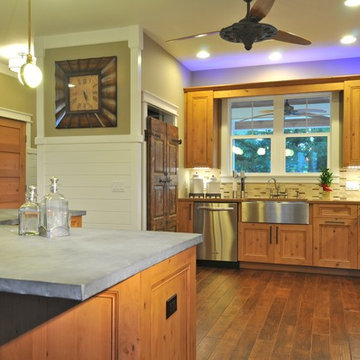
Zinc alloy island top. Concrete countertops. Antique teak shutters refurbished and re-purposed as pantry doors. Knotty alder cabinets. Energy Star appliances. LEED-H Platinum certified with a score of 110 (formerly highest score in America). Photo by Matt McCorteney.
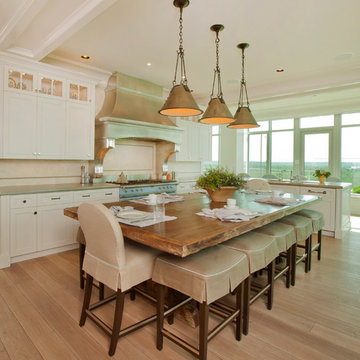
Kurt Johnson
Open concept kitchen - large transitional u-shaped light wood floor open concept kitchen idea in Omaha with an integrated sink, recessed-panel cabinets, white cabinets, zinc countertops, beige backsplash, stone tile backsplash, paneled appliances and an island
Open concept kitchen - large transitional u-shaped light wood floor open concept kitchen idea in Omaha with an integrated sink, recessed-panel cabinets, white cabinets, zinc countertops, beige backsplash, stone tile backsplash, paneled appliances and an island
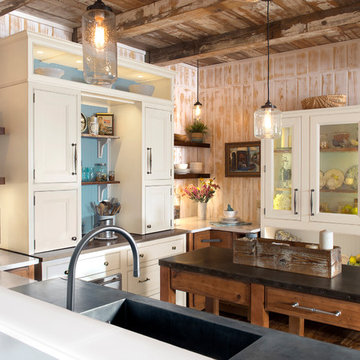
Inspiration for a mid-sized farmhouse l-shaped enclosed kitchen remodel in Tampa with an integrated sink, recessed-panel cabinets, white cabinets, zinc countertops, brown backsplash, wood backsplash, an island and gray countertops
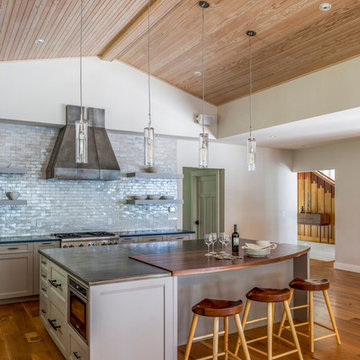
Photography by: Brian Vanden Brink
Example of a huge minimalist l-shaped medium tone wood floor open concept kitchen design in Portland Maine with recessed-panel cabinets, gray cabinets, zinc countertops, gray backsplash, subway tile backsplash, stainless steel appliances and an island
Example of a huge minimalist l-shaped medium tone wood floor open concept kitchen design in Portland Maine with recessed-panel cabinets, gray cabinets, zinc countertops, gray backsplash, subway tile backsplash, stainless steel appliances and an island
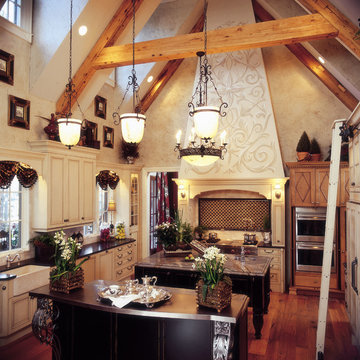
Example of a large classic u-shaped medium tone wood floor eat-in kitchen design in Charlotte with a farmhouse sink, recessed-panel cabinets, white cabinets, zinc countertops, stainless steel appliances and two islands
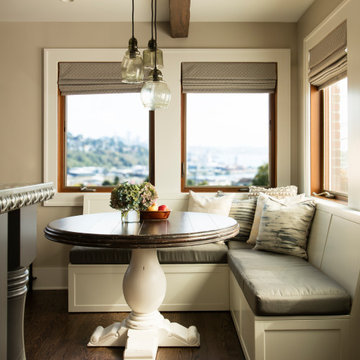
A fantastic Seattle Home remodel by Tenhulzen Construction - Painted by Tenhulzen Painting. Backsplash by European Stone & Tile - Design by Brooksvale Design
Kitchen with Recessed-Panel Cabinets and Zinc Countertops Ideas
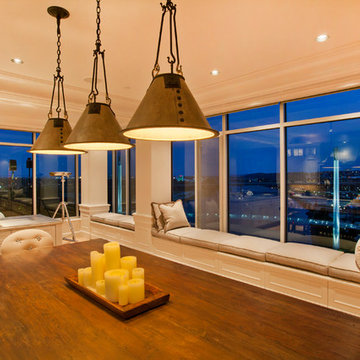
Example of a mid-sized classic l-shaped light wood floor and beige floor enclosed kitchen design in Omaha with a double-bowl sink, recessed-panel cabinets, white cabinets, stainless steel appliances, an island and zinc countertops
1





