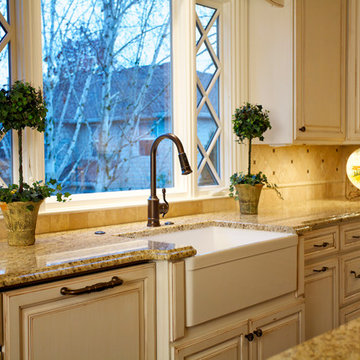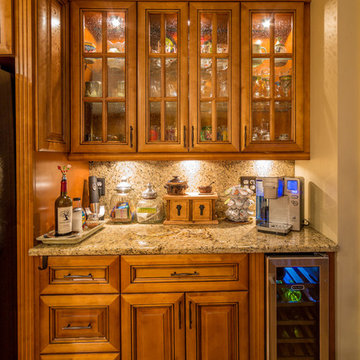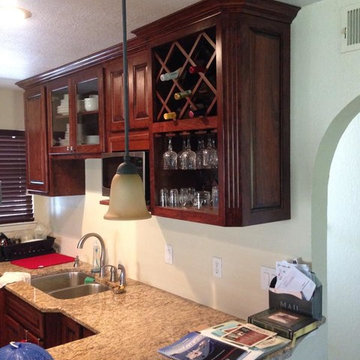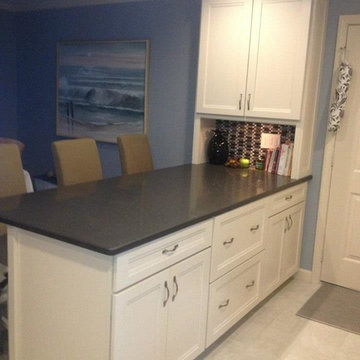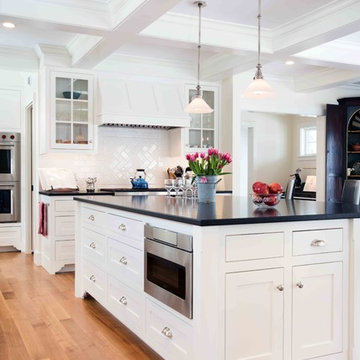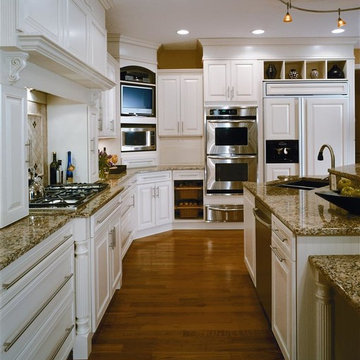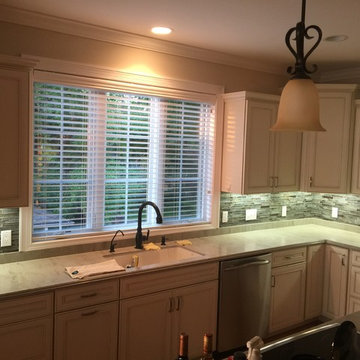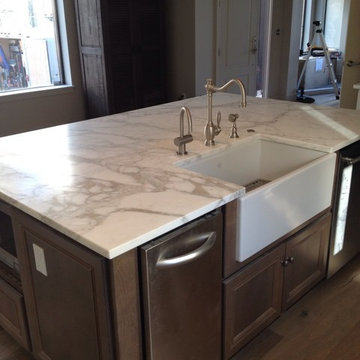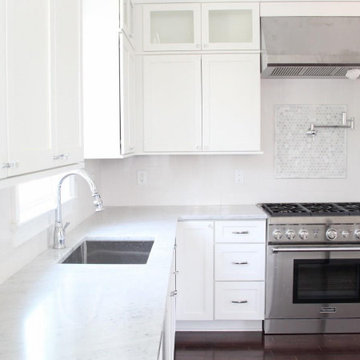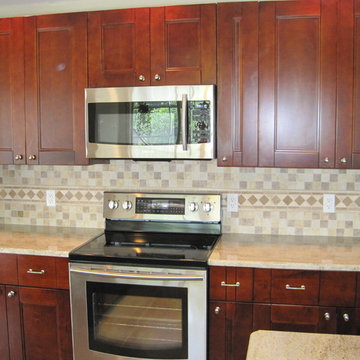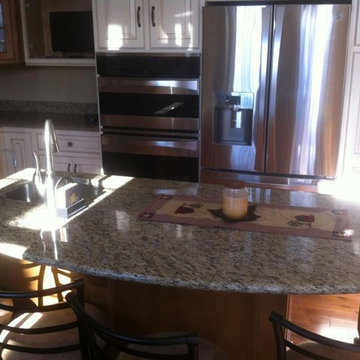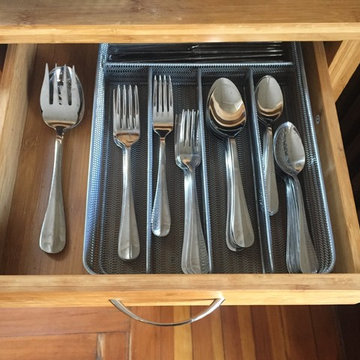Kitchen Ideas & Designs
Refine by:
Budget
Sort by:Popular Today
48941 - 48960 of 4,392,400 photos
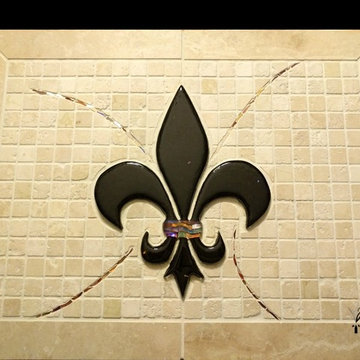
Mosaic Fleur de Lis kitchen backsplash. This ready to install backsplash measures 24" wide x 18" tall, and is made with travertine, glass accents, limestone, and protective resin. The mosaic is affixed to HardieBacker cement board, fully grouted, and is pretreated with a tile sealer containing Microban.
At first glance, the Fleur de Lis appears to be a single piece. However, on closer inspection the more than 700 individual black pigmented limestone tesserae, along with random glass accents, become obvious. This mosaic fleur de lis is encased in a clear epoxy resin, protecting it from splashed food, heat, and being struck by kitchenware.
Photo Credit: T Jackson
Find the right local pro for your project
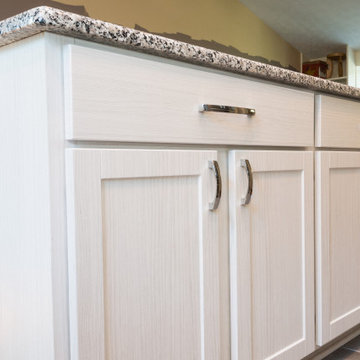
Custom kitchen remodeling project where the homeowners went with a more contemporary look by refacing their existing cabinets. The cabinets were done in a square Lancaster door in Oyster Bay. We then installed a granite countertop and a black subway backsplash along with a tile flooring. The biggest change we made to the kitchen was we removed wall to counter level where there had previously been an opening in the wall. It really opened the kitchen area up and space flows into dining area and great room.
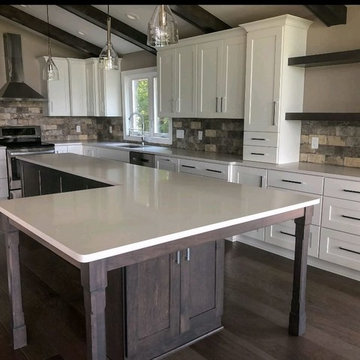
Floating Shelves. Painted White Shaker Flat Panel Perimeter Cabinetry. Stained Maple Island. Combination Slab and 5 Piece Drawers. Stainless Steel Hood. Quartz Countertops. Tower cabinet with Drawers. Beams.
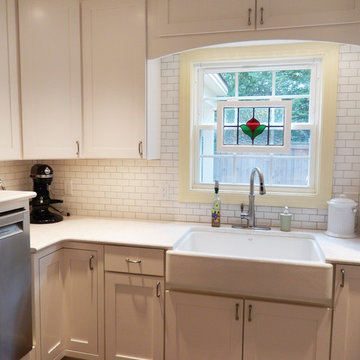
Inspiration for a small transitional l-shaped eat-in kitchen remodel in Other with a farmhouse sink, shaker cabinets, white cabinets, quartz countertops, white backsplash, subway tile backsplash and a peninsula
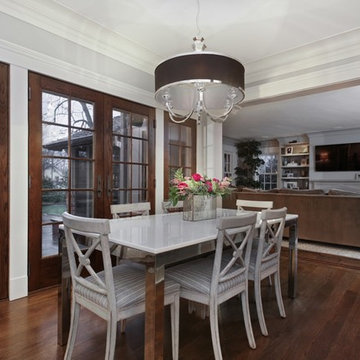
Photos taken by Vitaly Boicenco.
Example of a classic dining room design in New York
Example of a classic dining room design in New York
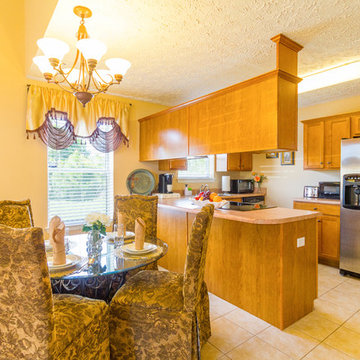
Brady S Jackson
Inspiration for a mid-sized contemporary kitchen remodel in Other
Inspiration for a mid-sized contemporary kitchen remodel in Other

Sponsored
Over 300 locations across the U.S.
Schedule Your Free Consultation
Ferguson Bath, Kitchen & Lighting Gallery
Ferguson Bath, Kitchen & Lighting Gallery
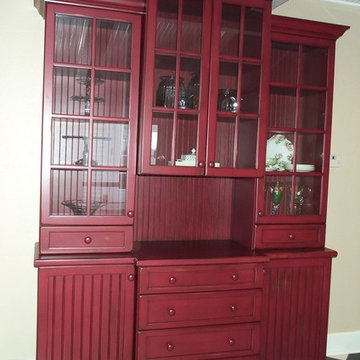
Eat-in kitchen - cottage eat-in kitchen idea in Orlando with recessed-panel cabinets, red cabinets and wood countertops
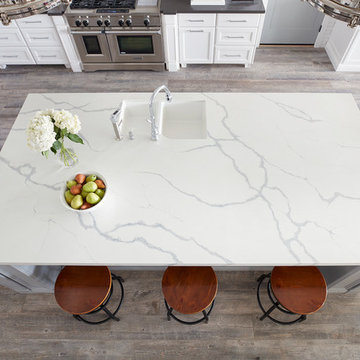
Large trendy l-shaped ceramic tile and brown floor open concept kitchen photo in Phoenix with an undermount sink, recessed-panel cabinets, white cabinets, quartz countertops, white backsplash, ceramic backsplash, stainless steel appliances and an island
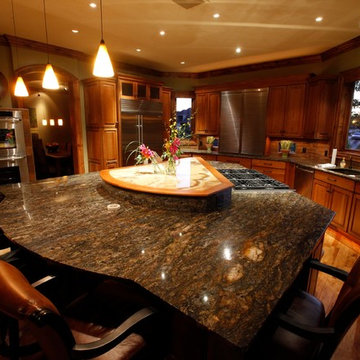
Tom Gilbert, photographer. A raised under-lit Onyx section of the island "hides" the cooktop and enhances the area at night. The double ovens have been enclosed in a porcelain tile "box" to contain heat to and to separate them from the main work area. Stainless "garage doors" conceal all the important "every day" items. Two dishwashers, a separate island sink, an under-counter microwave and garbage pull-outs complement the island which is graced with lit Italian glass tile on the curved section. A Dacor gas cooktop and warming drawer are vented with a commercial grade ceiling vent fan to eliminate the need for a hood.
Kitchen Ideas & Designs
2448






