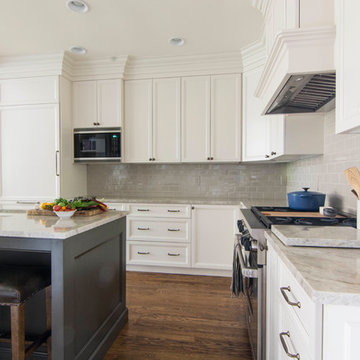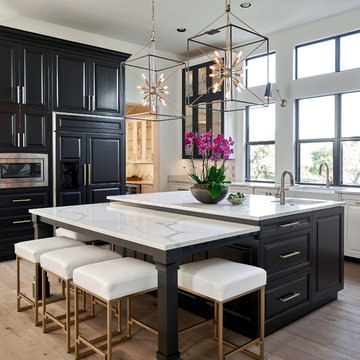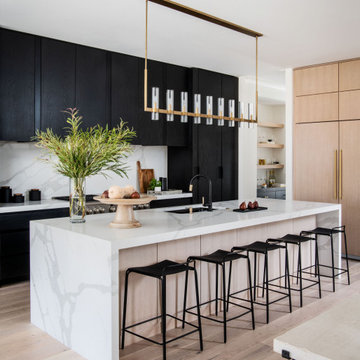Kitchen Ideas & Designs
Refine by:
Budget
Sort by:Popular Today
621 - 640 of 4,390,712 photos

#Granite, #Marble, #Quartz, & #Laminate #Countertops. #Cabinets & #Refacing - #Tile & #Wood #Flooring. Installation Services provided in #Orlando, #Tampa, #Sarasota. #Cambria #Silestone #Caesarstone #Formica #Wilsonart
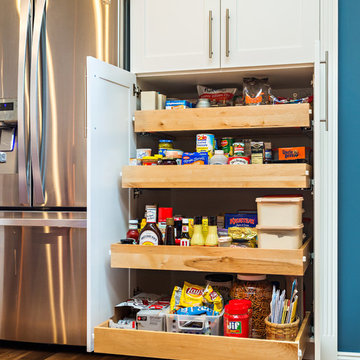
Roll out shelves in this tall pantry allow tons of storage for the homeowner, with easy access! Photo by Brian Walters
Large transitional l-shaped medium tone wood floor eat-in kitchen photo in Detroit with an undermount sink, shaker cabinets, white cabinets, quartz countertops, gray backsplash, ceramic backsplash, stainless steel appliances and an island
Large transitional l-shaped medium tone wood floor eat-in kitchen photo in Detroit with an undermount sink, shaker cabinets, white cabinets, quartz countertops, gray backsplash, ceramic backsplash, stainless steel appliances and an island

Example of a transitional galley medium tone wood floor and brown floor eat-in kitchen design in Other with an undermount sink, shaker cabinets, white cabinets, white backsplash, subway tile backsplash, stainless steel appliances, an island and multicolored countertops
Find the right local pro for your project

Kitchen - mid-sized traditional dark wood floor and brown floor kitchen idea in Denver with recessed-panel cabinets, multicolored backsplash, an island, blue cabinets, marble countertops, ceramic backsplash and stainless steel appliances
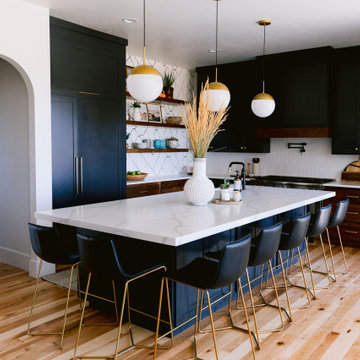
Inspiration for a rustic l-shaped open concept kitchen remodel in Boise with shaker cabinets, dark wood cabinets, quartz countertops, ceramic backsplash, an island and white countertops

Natural ash wood, book matched. Satin mirror glass wall cabinets. Mirror tile backsplash. Thermador appliances.
Poggenpohl cabinets.
Example of a mid-sized trendy l-shaped porcelain tile and beige floor eat-in kitchen design in Hawaii with a single-bowl sink, flat-panel cabinets, light wood cabinets, granite countertops, porcelain backsplash, paneled appliances and an island
Example of a mid-sized trendy l-shaped porcelain tile and beige floor eat-in kitchen design in Hawaii with a single-bowl sink, flat-panel cabinets, light wood cabinets, granite countertops, porcelain backsplash, paneled appliances and an island

Kitchen - transitional light wood floor and brown floor kitchen idea in Chicago with a farmhouse sink, shaker cabinets, white cabinets, white backsplash, paneled appliances, an island and white countertops

Inspiration for a mid-sized mid-century modern u-shaped terrazzo floor and white floor eat-in kitchen remodel in Austin with a drop-in sink, flat-panel cabinets, brown cabinets, green backsplash, stainless steel appliances, no island and black countertops

During the designing phase of the project, our clients expressed their desire to have a separate coffee area. As the phase progressed, Richard designed this hidden coffee and microwave cabinet taking every detail into account to make it a highly functional and stunning piece.

The knee wall between the original kitchen and living room was removed. The island was planned with seating and the sink. Another opening to the back butlers pantry are was opened to allow easy access to stock items and an extra refrigerator.

Architectural Design & Architectural Interior Design: Hyrum McKay Bates Design, Inc.
Interior Design: Liv Showroom - Lead Designer: Tonya Olsen
Photography: Lindsay Salazar
Cabinetry: Benjamin Blackwelder Cabinetry

Picture Perfect House
Mid-sized transitional galley dark wood floor and brown floor open concept kitchen photo in Chicago with white cabinets, quartz countertops, white backsplash, stainless steel appliances, an island, white countertops, a farmhouse sink, shaker cabinets and glass tile backsplash
Mid-sized transitional galley dark wood floor and brown floor open concept kitchen photo in Chicago with white cabinets, quartz countertops, white backsplash, stainless steel appliances, an island, white countertops, a farmhouse sink, shaker cabinets and glass tile backsplash

Inspiration for a contemporary l-shaped kitchen remodel in Los Angeles with flat-panel cabinets, stainless steel cabinets, white backsplash, subway tile backsplash, stainless steel appliances and an island

kitchen remodel
Example of a mid-sized transitional l-shaped vinyl floor and beige floor kitchen design in San Diego with a farmhouse sink, shaker cabinets, blue cabinets, solid surface countertops, white backsplash, terra-cotta backsplash, black appliances, an island and black countertops
Example of a mid-sized transitional l-shaped vinyl floor and beige floor kitchen design in San Diego with a farmhouse sink, shaker cabinets, blue cabinets, solid surface countertops, white backsplash, terra-cotta backsplash, black appliances, an island and black countertops
Kitchen Ideas & Designs

Example of a classic medium tone wood floor and brown floor kitchen design in Minneapolis with an undermount sink, shaker cabinets, blue cabinets, quartz countertops, white backsplash, porcelain backsplash, stainless steel appliances and white countertops
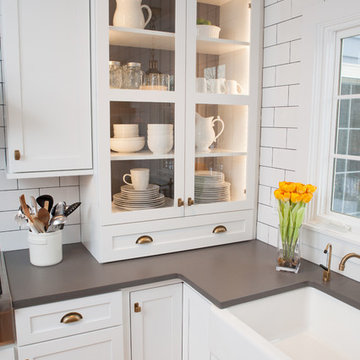
When this suburban family decided to renovate their kitchen, they knew that they wanted a little more space. Advance Design worked together with the homeowner to design a kitchen that would work for a large family who loved to gather regularly and always ended up in the kitchen! So the project began with extending out an exterior wall to accommodate a larger island and more moving-around space between the island and the perimeter cabinetry.
Style was important to the cook, who began collecting accessories and photos of the look she loved for months prior to the project design. She was drawn to the brightness of whites and grays, and the design accentuated this color palette brilliantly with the incorporation of a warm shade of brown woods that originated from a dining room table that was a family favorite. Classic gray and white cabinetry from Dura Supreme hits the mark creating a perfect balance between bright and subdued. Hints of gray appear in the bead board detail peeking just behind glass doors, and in the application of the handsome floating wood shelves between cabinets. White subway tile is made extra interesting with the application of dark gray grout lines causing it to be a subtle but noticeable detail worthy of attention.
Suede quartz Silestone graces the countertops with a soft matte hint of color that contrasts nicely with the presence of white painted cabinetry finished smartly with the brightness of a milky white farm sink. Old melds nicely with new, as antique bronze accents are sprinkled throughout hardware and fixtures, and work together unassumingly with the sleekness of stainless steel appliances.
The grace and timelessness of this sparkling new kitchen maintains the charm and character of a space that has seen generations past. And now this family will enjoy this new space for many more generations to come in the future with the help of the team at Advance Design Studio.
Dura Supreme Cabinetry
Photographer: Joe Nowak

Large farmhouse brick floor, red floor and exposed beam eat-in kitchen photo in Philadelphia with white backsplash, subway tile backsplash, stainless steel appliances, an island, flat-panel cabinets, gray cabinets and white countertops
32






