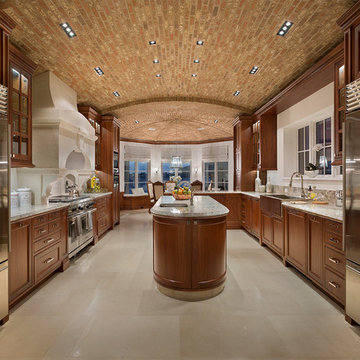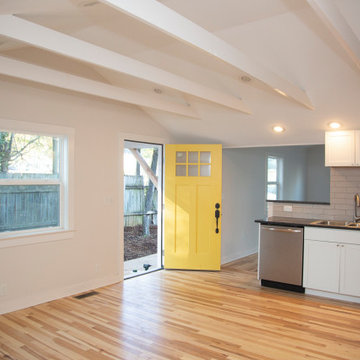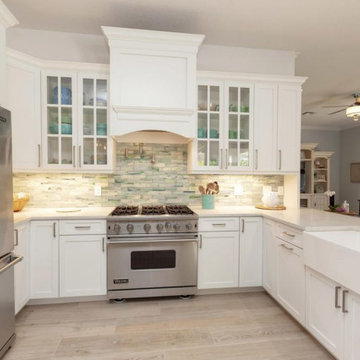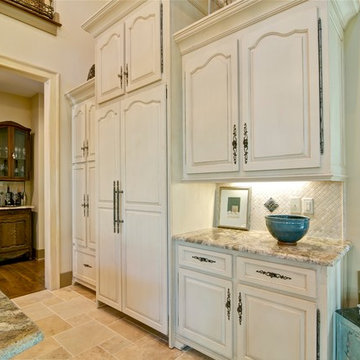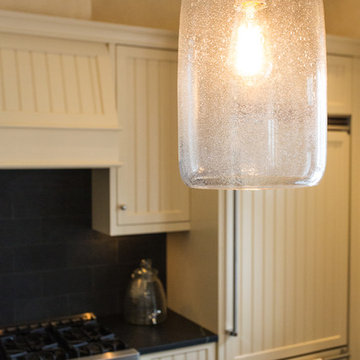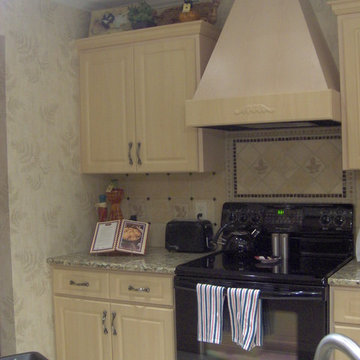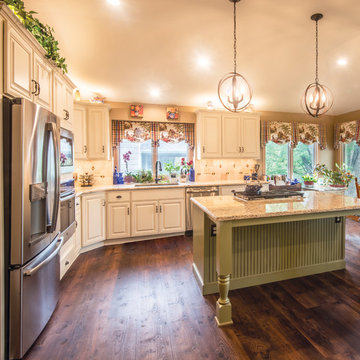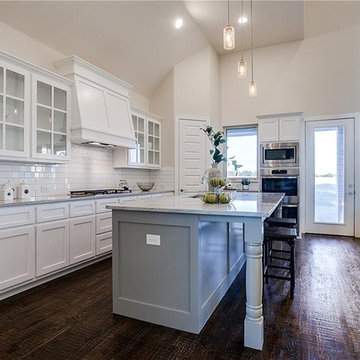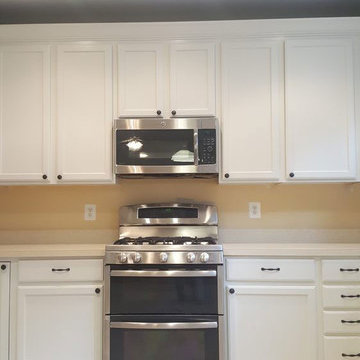Kitchen Ideas & Designs
Refine by:
Budget
Sort by:Popular Today
39501 - 39520 of 4,391,037 photos
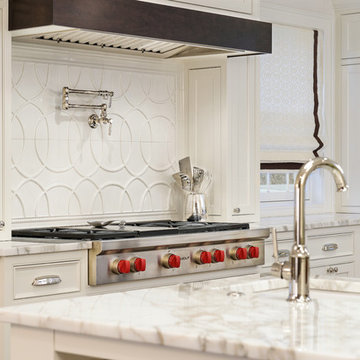
A 1927 colonial home in Shaker Heights, Ohio, received a breathtaking renovation that required extensive work, transforming it from a tucked away, utilitarian space, to an all-purpose gathering room, a role that most kitchens embrace in a home today. The scope of work changed over the course of the project, starting more minimalistically and then quickly becoming the main focus of the house's remodeling, resulting in a staircase being relocated and walls being torn down to create an inviting focal point to the home where family and friends could connect. The focus of the functionality was to allow for multiple prep areas with the inclusion of two islands and sinks, two eating areas (one for impromptu snacking and small meals of younger family members and friends on island no. two and a built-in bench seat for everyday meals in the immediate family). The kitchen was equipped with all Subzero and Wolf appliances, including a 48" range top with a 12" griddle, two double ovens, a 42" built-in side by side refrigerator and freezer, a microwave drawer on island no. one and a beverage center and icemaker in island no. two. The aesthetic feeling embraces the architectural feel of the home while adding a modern sensibility with the revamped layout and graphic elements that tie the color palette of whites, chocolate and charcoal. The cabinets were custom made and outfitted with beaded inset doors with a Shaker panel frame and finished in Benjamin Moore's OC-17 White Dove, a soft white that allowed for the kitchen to feel warm while still maintaining its brightness. Accents of walnut were added to create a sense of warmth, including a custom premium grade walnut countertop on island no. one from Brooks Custom and a TV cabinet with a doggie feeding station beneath. Bringing the cabinet line to the 8'6" ceiling height helps the room feel taller and bold light fixtures at the islands and eating area add detail to an otherwise simpler ceiling detail. The 1 1/4" countertops feature Calacatta Gold Marble with an ogee edge detail. Special touches on the interiors include secret storage panels, an appliance garage, breadbox, pull-out drawers behind the cabinet doors and all soft-close hinges and drawer glides. A kneading area was made as a part of island no. one for the homeowners' love of baking, complete with a stone top allowing for dough to stay cool. Baskets beneath store kitchen essentials that need air circulation. The room adjacent to the kitchen was converted to a hearth room (from a formal dining room) to extend the kitchen's living space and allow for a natural spillover for family and guests to spill into.
Jason Miller, Pixelate
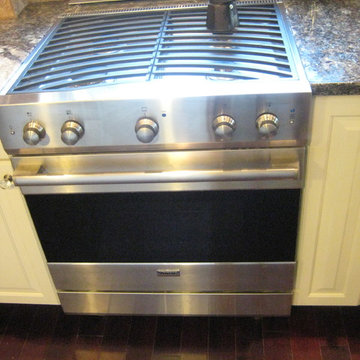
Total Gut and rebuild, remove 16" masonry wall to expand the kitchen
Eat-in kitchen - transitional l-shaped eat-in kitchen idea in Philadelphia with a single-bowl sink, raised-panel cabinets, white cabinets, granite countertops, brown backsplash, stone tile backsplash and stainless steel appliances
Eat-in kitchen - transitional l-shaped eat-in kitchen idea in Philadelphia with a single-bowl sink, raised-panel cabinets, white cabinets, granite countertops, brown backsplash, stone tile backsplash and stainless steel appliances
Find the right local pro for your project
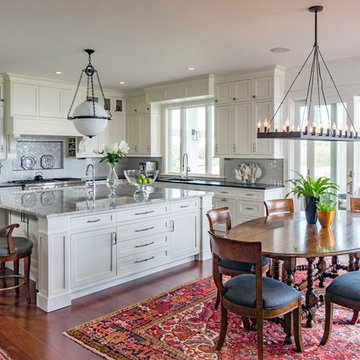
Example of a classic l-shaped dark wood floor open concept kitchen design in Boston with shaker cabinets, white cabinets, marble countertops, gray backsplash, stainless steel appliances and an island
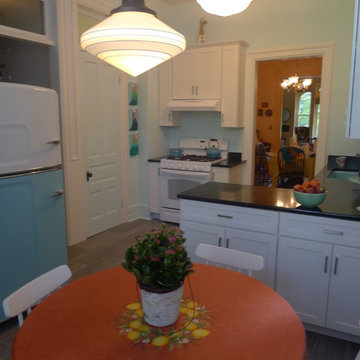
Eat-in kitchen - eclectic l-shaped eat-in kitchen idea in Chicago with an undermount sink, shaker cabinets, white cabinets, soapstone countertops and colored appliances

Sponsored
Sunbury, OH
J.Holderby - Renovations
Franklin County's Leading General Contractors - 2X Best of Houzz!
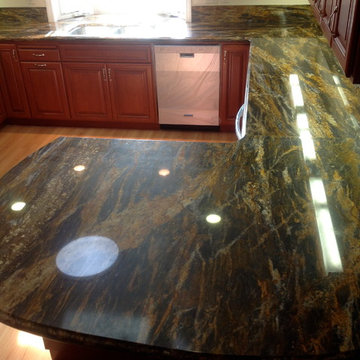
A reflection of the undercabinet lights for these particular cabinets, the California Title 24 ceiling lights and the 14" solar tube.
Example of a classic kitchen design in San Francisco
Example of a classic kitchen design in San Francisco
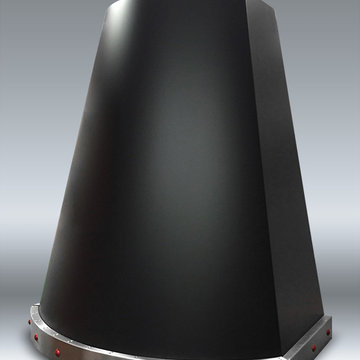
Rangecraft Range Hood, Custom Cone Design in Stainless Steel Powder Coated Matte Black with Stainless Steel Trim and Scarlet Buttons.
Mid-sized elegant eat-in kitchen photo in New York with stainless steel appliances
Mid-sized elegant eat-in kitchen photo in New York with stainless steel appliances
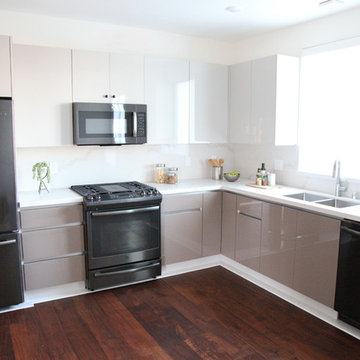
Example of a trendy l-shaped brown floor eat-in kitchen design in Los Angeles with an undermount sink, flat-panel cabinets, gray cabinets, quartzite countertops, gray backsplash and white countertops
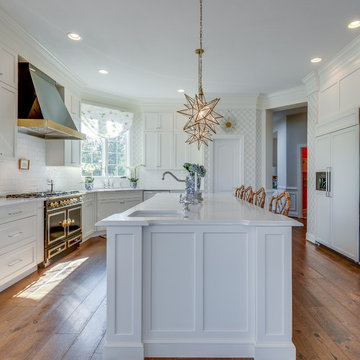
Elegant u-shaped dark wood floor and brown floor enclosed kitchen photo in DC Metro with quartz countertops, shaker cabinets, white cabinets, white backsplash, subway tile backsplash, paneled appliances and white countertops
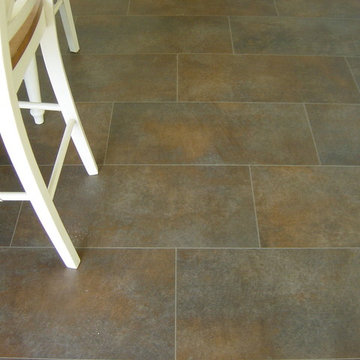
Laminate Flooring with a tile look.
Michael Dayer - Phoenix Custom Modular Homes - NJ - (732) 382-1234
Inspiration for a coastal vinyl floor eat-in kitchen remodel in New York
Inspiration for a coastal vinyl floor eat-in kitchen remodel in New York
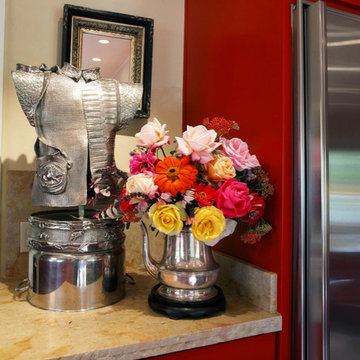
Kitchen - kitchen idea in Orange County with a double-bowl sink, flat-panel cabinets, red cabinets, beige backsplash, stone slab backsplash, stainless steel appliances and an island
Kitchen Ideas & Designs

Sponsored
Westerville, OH
Fresh Pointe Studio
Industry Leading Interior Designers & Decorators | Delaware County, OH
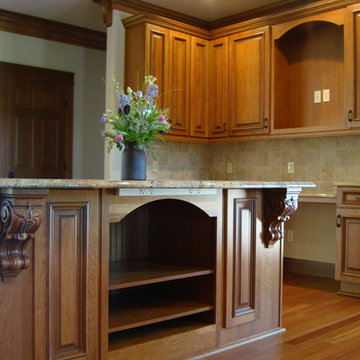
Self
Inspiration for a large timeless u-shaped medium tone wood floor eat-in kitchen remodel in Seattle with a farmhouse sink, raised-panel cabinets, white cabinets, granite countertops, beige backsplash, porcelain backsplash, stainless steel appliances and two islands
Inspiration for a large timeless u-shaped medium tone wood floor eat-in kitchen remodel in Seattle with a farmhouse sink, raised-panel cabinets, white cabinets, granite countertops, beige backsplash, porcelain backsplash, stainless steel appliances and two islands
1976






