Bamboo Floor Kitchen Ideas
Refine by:
Budget
Sort by:Popular Today
781 - 800 of 5,423 photos
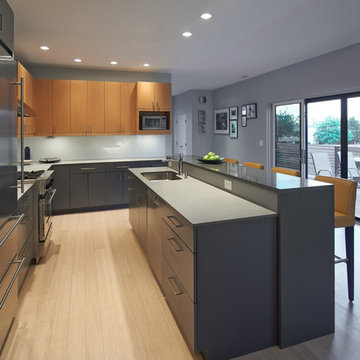
Dale Lang
Inspiration for a mid-sized contemporary l-shaped bamboo floor open concept kitchen remodel in Seattle with an island, flat-panel cabinets, light wood cabinets, quartz countertops, blue backsplash, glass sheet backsplash, stainless steel appliances and an undermount sink
Inspiration for a mid-sized contemporary l-shaped bamboo floor open concept kitchen remodel in Seattle with an island, flat-panel cabinets, light wood cabinets, quartz countertops, blue backsplash, glass sheet backsplash, stainless steel appliances and an undermount sink
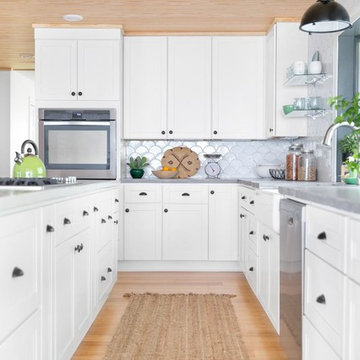
This Florida Gulf home is a project by DIY Network where they asked viewers to design a home and then they built it! Talk about giving a consumer what they want!
We were fortunate enough to have been picked to tile the kitchen--and our tile is everywhere! Using tile from countertop to ceiling is a great way to make a dramatic statement. But it's not the only dramatic statement--our monochromatic Moroccan Fish Scale tile provides a perfect, neutral backdrop to the bright pops of color throughout the kitchen. That gorgeous kitchen island is recycled copper from ships!
Overall, this is one kitchen we wouldn't mind having for ourselves.
Large Moroccan Fish Scale Tile - 130 White
Photos by: Christopher Shane

This pull out table provides a quick breakfast area when there is no room for a standard table.
JBL Photography
Example of a small eclectic u-shaped bamboo floor enclosed kitchen design in San Francisco with a farmhouse sink, shaker cabinets, beige cabinets, glass tile backsplash, stainless steel appliances and no island
Example of a small eclectic u-shaped bamboo floor enclosed kitchen design in San Francisco with a farmhouse sink, shaker cabinets, beige cabinets, glass tile backsplash, stainless steel appliances and no island
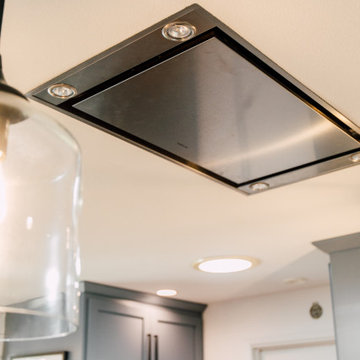
The old galley kitchen is gone! By removing the wall we were able to create an open floor plan and get a peninsula with eating space. There is a pantry, slide out appliance cabinet with power, and on the back side is another cabinet on the living room side.
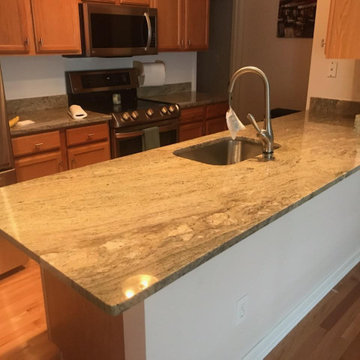
Surf Green, eased edge, single basin stainless steel undermount sink.
Mid-sized galley bamboo floor and beige floor open concept kitchen photo in Other with a single-bowl sink, recessed-panel cabinets, brown cabinets, granite countertops, beige backsplash, granite backsplash, stainless steel appliances, a peninsula and beige countertops
Mid-sized galley bamboo floor and beige floor open concept kitchen photo in Other with a single-bowl sink, recessed-panel cabinets, brown cabinets, granite countertops, beige backsplash, granite backsplash, stainless steel appliances, a peninsula and beige countertops
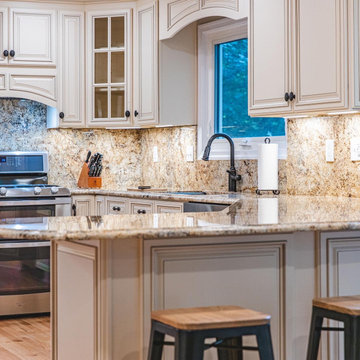
Of white classic style kitchen cabinets, solarius granite countertop with full heights backsplash
Inspiration for a large coastal u-shaped bamboo floor and orange floor eat-in kitchen remodel in DC Metro with a single-bowl sink, raised-panel cabinets, beige cabinets, granite countertops, multicolored backsplash, granite backsplash, stainless steel appliances, a peninsula and multicolored countertops
Inspiration for a large coastal u-shaped bamboo floor and orange floor eat-in kitchen remodel in DC Metro with a single-bowl sink, raised-panel cabinets, beige cabinets, granite countertops, multicolored backsplash, granite backsplash, stainless steel appliances, a peninsula and multicolored countertops
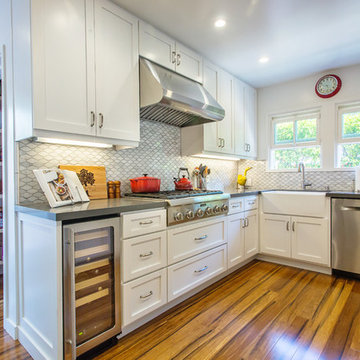
Photos by StudioCeja.com
Example of a mid-sized classic u-shaped bamboo floor eat-in kitchen design in Los Angeles with a farmhouse sink, shaker cabinets, white cabinets, quartz countertops, stainless steel appliances, white backsplash, porcelain backsplash and a peninsula
Example of a mid-sized classic u-shaped bamboo floor eat-in kitchen design in Los Angeles with a farmhouse sink, shaker cabinets, white cabinets, quartz countertops, stainless steel appliances, white backsplash, porcelain backsplash and a peninsula
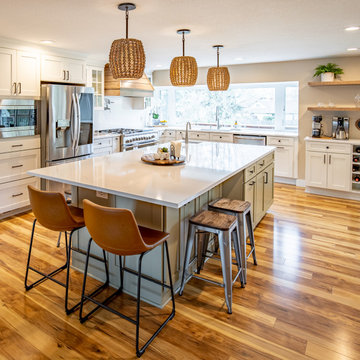
Open concept kitchen - large transitional l-shaped bamboo floor and brown floor open concept kitchen idea in Portland with an undermount sink, flat-panel cabinets, white cabinets, quartz countertops, white backsplash, quartz backsplash, stainless steel appliances, an island and white countertops

This is a Design-Build project by Kitchen Inspiratin Inc.
Cabinetry: Sollera Fine Cabinetry
Countertop: Natural Quartzite
Hardware: Top Knobs
Appliances: Bluestar
Backsplash: Special artisan glass tile
More about this project:
This time we cherish the beauty of wood! I am so happy to see this new project in our portfolio!
The highlight of the project:
✅Beautiful, warm and lovely custom cherry cabinets
✅ Natural quartzite that clearly shows the depth of natural stone!
✅Pro-style chef-grade appliances
✅Carefully planned accessories
✅Large peninsula with prep sink
✅Unique 3D stove splash
✅Custom made heavy duty pantry
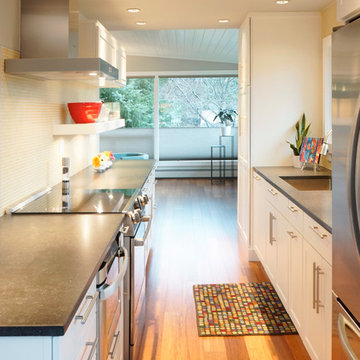
BAUER/CLIFTON INTERIORS
Inspiration for a small 1960s galley bamboo floor open concept kitchen remodel in Other with an undermount sink, shaker cabinets, white cabinets, quartz countertops, yellow backsplash, ceramic backsplash, stainless steel appliances and a peninsula
Inspiration for a small 1960s galley bamboo floor open concept kitchen remodel in Other with an undermount sink, shaker cabinets, white cabinets, quartz countertops, yellow backsplash, ceramic backsplash, stainless steel appliances and a peninsula
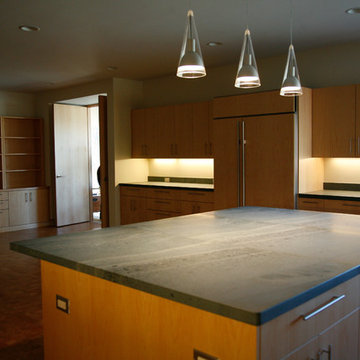
Contemporary kitchen with large island,
Open concept kitchen - huge contemporary l-shaped bamboo floor open concept kitchen idea in Chicago with paneled appliances, an island, an undermount sink, flat-panel cabinets, light wood cabinets and solid surface countertops
Open concept kitchen - huge contemporary l-shaped bamboo floor open concept kitchen idea in Chicago with paneled appliances, an island, an undermount sink, flat-panel cabinets, light wood cabinets and solid surface countertops
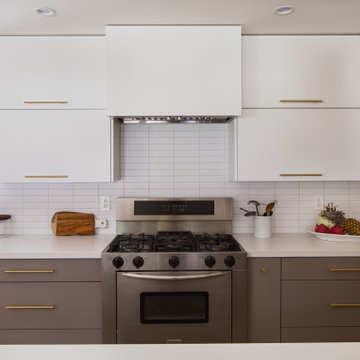
Complete overhaul of the common area in this wonderful Arcadia home.
The living room, dining room and kitchen were redone.
The direction was to obtain a contemporary look but to preserve the warmth of a ranch home.
The perfect combination of modern colors such as grays and whites blend and work perfectly together with the abundant amount of wood tones in this design.
The open kitchen is separated from the dining area with a large 10' peninsula with a waterfall finish detail.
Notice the 3 different cabinet colors, the white of the upper cabinets, the Ash gray for the base cabinets and the magnificent olive of the peninsula are proof that you don't have to be afraid of using more than 1 color in your kitchen cabinets.
The kitchen layout includes a secondary sink and a secondary dishwasher! For the busy life style of a modern family.
The fireplace was completely redone with classic materials but in a contemporary layout.
Notice the porcelain slab material on the hearth of the fireplace, the subway tile layout is a modern aligned pattern and the comfortable sitting nook on the side facing the large windows so you can enjoy a good book with a bright view.
The bamboo flooring is continues throughout the house for a combining effect, tying together all the different spaces of the house.
All the finish details and hardware are honed gold finish, gold tones compliment the wooden materials perfectly.
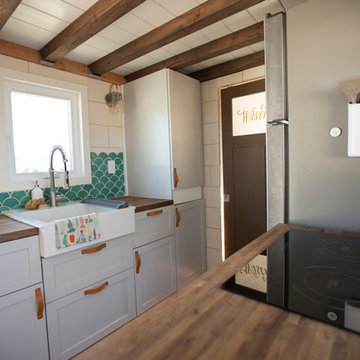
Galley kitchen with farmhouse kitchen sink, scalloped tile and induction cooktop
Small danish galley bamboo floor and brown floor open concept kitchen photo in Los Angeles with a farmhouse sink, flat-panel cabinets, gray cabinets, wood countertops, terra-cotta backsplash, stainless steel appliances, no island and brown countertops
Small danish galley bamboo floor and brown floor open concept kitchen photo in Los Angeles with a farmhouse sink, flat-panel cabinets, gray cabinets, wood countertops, terra-cotta backsplash, stainless steel appliances, no island and brown countertops
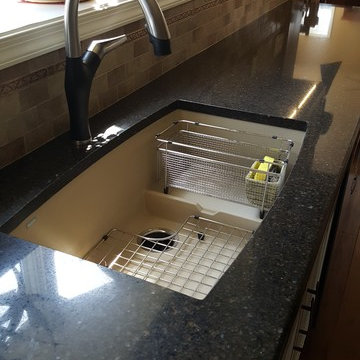
Example of a large eclectic l-shaped bamboo floor and brown floor eat-in kitchen design in Other with shaker cabinets, quartz countertops and an island
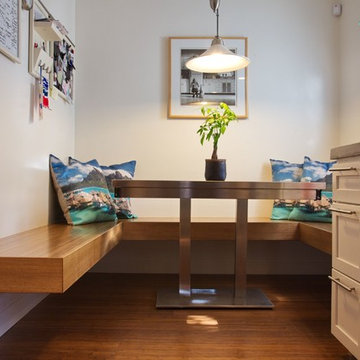
Photo by Sunny Grewal
Inspiration for a small contemporary bamboo floor and brown floor eat-in kitchen remodel in San Francisco with recessed-panel cabinets, concrete countertops and gray countertops
Inspiration for a small contemporary bamboo floor and brown floor eat-in kitchen remodel in San Francisco with recessed-panel cabinets, concrete countertops and gray countertops

Andrea Cipriani Mecchi: photo
Example of a mid-sized eclectic l-shaped bamboo floor and brown floor kitchen design in Philadelphia with a farmhouse sink, turquoise cabinets, quartz countertops, white backsplash, ceramic backsplash, colored appliances, no island, gray countertops and shaker cabinets
Example of a mid-sized eclectic l-shaped bamboo floor and brown floor kitchen design in Philadelphia with a farmhouse sink, turquoise cabinets, quartz countertops, white backsplash, ceramic backsplash, colored appliances, no island, gray countertops and shaker cabinets

Blending contemporary and historic styles requires innovative design and a well-balanced aesthetic. That was the challenge we faced in creating a modern kitchen for this historic home in Lynnfield, MA. The final design retained the classically beautiful spatial and structural elements of the home while introducing a sleek sophistication. We mixed the two design palettes carefully. For instance, juxtaposing the warm, distressed wood of an original door with the smooth, brightness of non-paneled, maple cabinetry. A cork floor and accent cabinets of white metal add texture while a seated, step-down peninsula and built in bookcase create an open transition from the kitchen proper to an inviting dining space. This is truly a space where the past and present can coexist harmoniously.
Photo Credit: Eric Roth
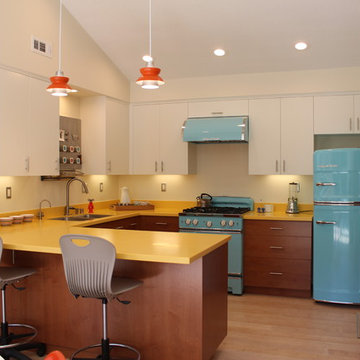
Inspiration for a mid-sized 1950s u-shaped bamboo floor kitchen remodel in Los Angeles with a peninsula, flat-panel cabinets, medium tone wood cabinets, solid surface countertops, white backsplash, colored appliances and an undermount sink
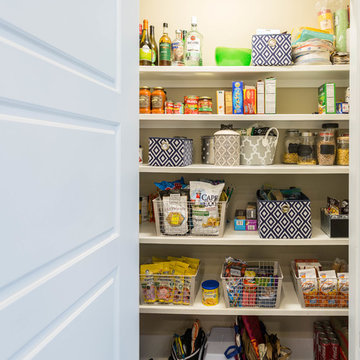
Lesley Davies Photography
Inspiration for a mid-sized contemporary bamboo floor kitchen pantry remodel in Tampa with a farmhouse sink, white cabinets, wood countertops, white backsplash, ceramic backsplash and no island
Inspiration for a mid-sized contemporary bamboo floor kitchen pantry remodel in Tampa with a farmhouse sink, white cabinets, wood countertops, white backsplash, ceramic backsplash and no island
Bamboo Floor Kitchen Ideas
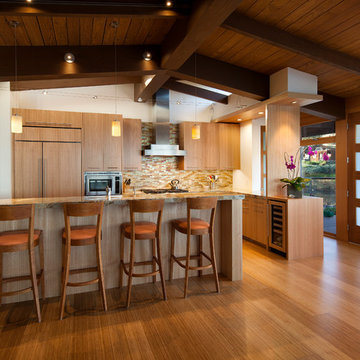
Architect: Bill Wolf | Photo by: Jim Bartsch | Built by Allen
Inspiration for a mid-sized mid-century modern l-shaped bamboo floor and beige floor open concept kitchen remodel in Santa Barbara with flat-panel cabinets, light wood cabinets, marble countertops, multicolored backsplash, matchstick tile backsplash, paneled appliances and an island
Inspiration for a mid-sized mid-century modern l-shaped bamboo floor and beige floor open concept kitchen remodel in Santa Barbara with flat-panel cabinets, light wood cabinets, marble countertops, multicolored backsplash, matchstick tile backsplash, paneled appliances and an island
40





