Bamboo Floor Kitchen with Stone Tile Backsplash Ideas
Refine by:
Budget
Sort by:Popular Today
1 - 20 of 392 photos
Item 1 of 3

Once an unused butler's pantry, this Ann Arbor kitchen remodel now offers added storage for important appliances and large items infrequently used. This hard working set of cabinetry does the work of a pantry without the doors, narrow storage and poor lighting of a traditional pantry. Complete with floor to ceiling natural cherry cabinets in the craftsman style, these cabinets add interest and function with stair-step depths and height. The Medallion cabinets are a natural cherry wood with a Sonoma door style, finished in a pecan burnished glaze. Sanctuary cabinet hardware from Top Knobs comes in a Tuscan Bronze finish. Bamboo floors compliment the warm cabinetry and will deepen to a honey blond over time. Under cabinet lighting high lights crackle glass accent tile, tumbled limestone brick tiles and white quartz countertops. Fred Golden Photography©

Rich Texture of Stone Backsplash Sets the Tone for a Kitchen of Color and Character - We created this transitional style kitchen for a client who loves color and texture. When she came to ‘g’ she had already chosen to use the large stone wall behind her stove and selected her appliances, which were all high end and therefore guided us in the direction of creating a real cooks kitchen. The two tiered island plays a major roll in the design since the client also had the Charisma Blue Vetrazzo already selected. This tops the top tier of the island and helped us to establish a color palette throughout. Other important features include the appliance garage and the pantry, as well as bar area. The hand scraped bamboo floors also reflect the highly textured approach to this family gathering place as they extend to adjacent rooms. Dan Cutrona Photography
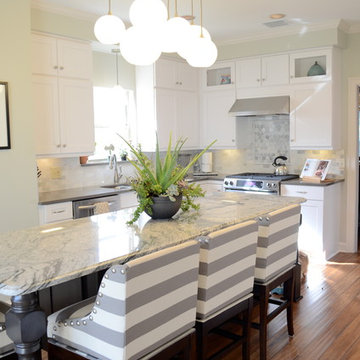
90's kitchen updated to a contemporary functional space
Example of a mid-sized trendy galley bamboo floor kitchen design in Jacksonville with an undermount sink, shaker cabinets, white cabinets, quartzite countertops, gray backsplash, stone tile backsplash, stainless steel appliances and an island
Example of a mid-sized trendy galley bamboo floor kitchen design in Jacksonville with an undermount sink, shaker cabinets, white cabinets, quartzite countertops, gray backsplash, stone tile backsplash, stainless steel appliances and an island
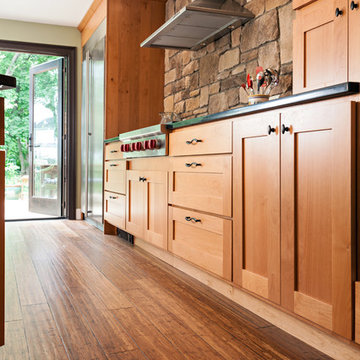
Detail of Hand scraped bamboo floor - We created this transitional style kitchen for a client who loves color and texture. When she came to ‘g’ she had already chosen to use the large stone wall behind her stove and selected her appliances, which were all high end and therefore guided us in the direction of creating a real cooks kitchen. The two tiered island plays a major roll in the design since the client also had the Charisma Blue Vetrazzo already selected. This tops the top tier of the island and helped us to establish a color palette throughout. Other important features include the appliance garage and the pantry, as well as bar area. The hand scraped bamboo floors also reflect the highly textured approach to this family gathering place as they extend to adjacent rooms. Dan Cutrona Photography
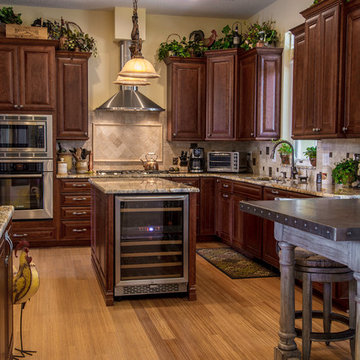
Johan Roetz
Eat-in kitchen - mid-sized mediterranean l-shaped bamboo floor eat-in kitchen idea in Los Angeles with an undermount sink, raised-panel cabinets, medium tone wood cabinets, granite countertops, beige backsplash, stone tile backsplash and stainless steel appliances
Eat-in kitchen - mid-sized mediterranean l-shaped bamboo floor eat-in kitchen idea in Los Angeles with an undermount sink, raised-panel cabinets, medium tone wood cabinets, granite countertops, beige backsplash, stone tile backsplash and stainless steel appliances
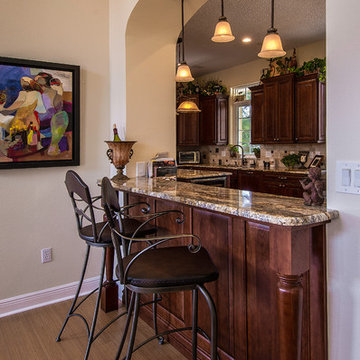
Johan Roetz
Eat-in kitchen - mid-sized mediterranean l-shaped bamboo floor eat-in kitchen idea in Los Angeles with an undermount sink, raised-panel cabinets, medium tone wood cabinets, granite countertops, beige backsplash, stone tile backsplash and stainless steel appliances
Eat-in kitchen - mid-sized mediterranean l-shaped bamboo floor eat-in kitchen idea in Los Angeles with an undermount sink, raised-panel cabinets, medium tone wood cabinets, granite countertops, beige backsplash, stone tile backsplash and stainless steel appliances
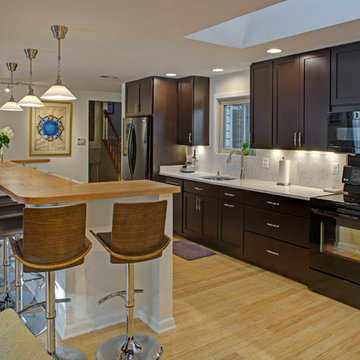
All images (C) Alain Jaramillo
Example of a small trendy galley bamboo floor kitchen design in Baltimore with an undermount sink, shaker cabinets, dark wood cabinets, quartz countertops, stone tile backsplash, black appliances and an island
Example of a small trendy galley bamboo floor kitchen design in Baltimore with an undermount sink, shaker cabinets, dark wood cabinets, quartz countertops, stone tile backsplash, black appliances and an island
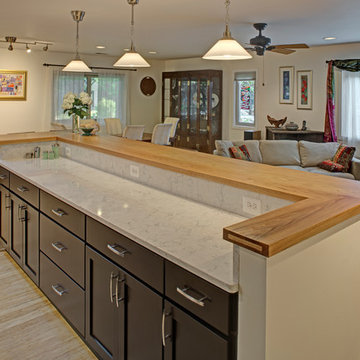
All images (C) Alain Jaramillo
Inspiration for a small contemporary galley bamboo floor kitchen remodel in Baltimore with an undermount sink, shaker cabinets, quartz countertops, stone tile backsplash, black appliances and an island
Inspiration for a small contemporary galley bamboo floor kitchen remodel in Baltimore with an undermount sink, shaker cabinets, quartz countertops, stone tile backsplash, black appliances and an island
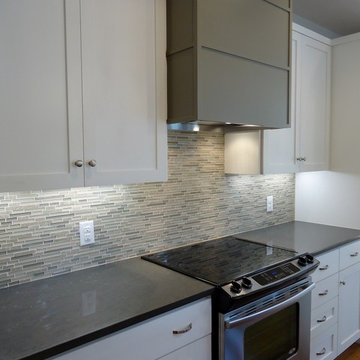
Inspiration for a contemporary u-shaped bamboo floor kitchen remodel in Austin with shaker cabinets, white cabinets, quartz countertops, beige backsplash, stainless steel appliances, an island and stone tile backsplash
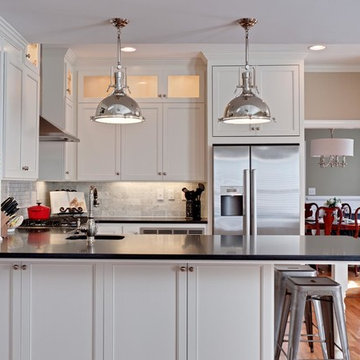
Example of a mid-sized classic u-shaped bamboo floor open concept kitchen design in Atlanta with an undermount sink, recessed-panel cabinets, white cabinets, quartzite countertops, gray backsplash, stone tile backsplash, stainless steel appliances and a peninsula
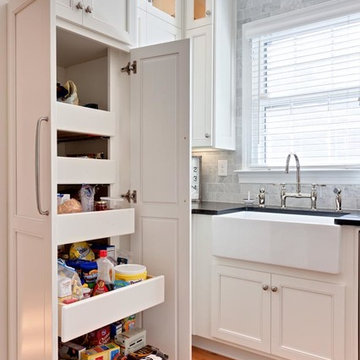
Inspiration for a mid-sized timeless u-shaped bamboo floor open concept kitchen remodel in Atlanta with an undermount sink, recessed-panel cabinets, white cabinets, quartzite countertops, gray backsplash, stone tile backsplash, stainless steel appliances and a peninsula
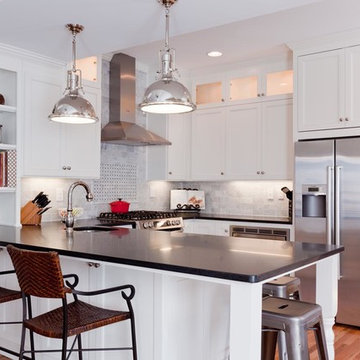
See It 360
Mid-sized elegant u-shaped bamboo floor open concept kitchen photo in Atlanta with white cabinets, an undermount sink, recessed-panel cabinets, quartzite countertops, gray backsplash, stone tile backsplash, stainless steel appliances and a peninsula
Mid-sized elegant u-shaped bamboo floor open concept kitchen photo in Atlanta with white cabinets, an undermount sink, recessed-panel cabinets, quartzite countertops, gray backsplash, stone tile backsplash, stainless steel appliances and a peninsula
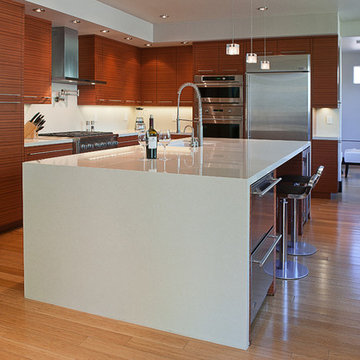
Connie Palen
Eat-in kitchen - mid-sized contemporary l-shaped bamboo floor eat-in kitchen idea in Las Vegas with an undermount sink, flat-panel cabinets, medium tone wood cabinets, quartz countertops, beige backsplash, stone tile backsplash, stainless steel appliances and an island
Eat-in kitchen - mid-sized contemporary l-shaped bamboo floor eat-in kitchen idea in Las Vegas with an undermount sink, flat-panel cabinets, medium tone wood cabinets, quartz countertops, beige backsplash, stone tile backsplash, stainless steel appliances and an island
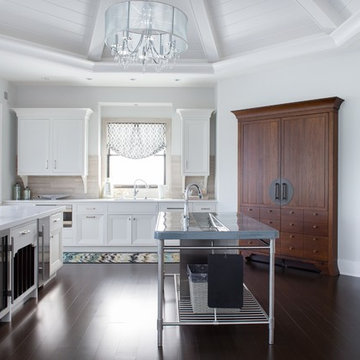
Crystal Cabinetworks and SieMatic cabinetry mix in this entertaining kitchen. The clean painted cabinetry jump of the dark bamboo floors. Custom mantle shelf and tile hood set off the range alcove.
Photo: Matt Kocourek Photography
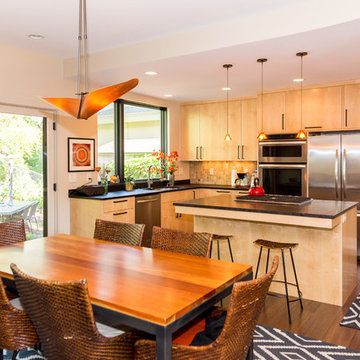
Photography by CWC (Peter Atkins)
Example of a mid-sized trendy l-shaped bamboo floor eat-in kitchen design in Minneapolis with an undermount sink, flat-panel cabinets, light wood cabinets, solid surface countertops, beige backsplash, stone tile backsplash, stainless steel appliances and an island
Example of a mid-sized trendy l-shaped bamboo floor eat-in kitchen design in Minneapolis with an undermount sink, flat-panel cabinets, light wood cabinets, solid surface countertops, beige backsplash, stone tile backsplash, stainless steel appliances and an island
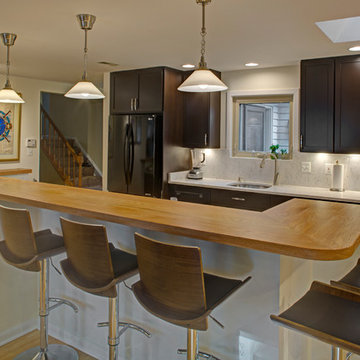
All images (C) Alain Jaramillo
Small trendy galley bamboo floor kitchen photo in Baltimore with an undermount sink, shaker cabinets, quartz countertops, stone tile backsplash, black appliances and an island
Small trendy galley bamboo floor kitchen photo in Baltimore with an undermount sink, shaker cabinets, quartz countertops, stone tile backsplash, black appliances and an island
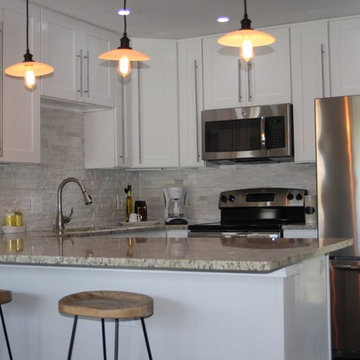
Justine Carcary
Eat-in kitchen - mid-sized traditional u-shaped bamboo floor eat-in kitchen idea in Tampa with a double-bowl sink, shaker cabinets, white cabinets, granite countertops, white backsplash, stone tile backsplash, stainless steel appliances and a peninsula
Eat-in kitchen - mid-sized traditional u-shaped bamboo floor eat-in kitchen idea in Tampa with a double-bowl sink, shaker cabinets, white cabinets, granite countertops, white backsplash, stone tile backsplash, stainless steel appliances and a peninsula
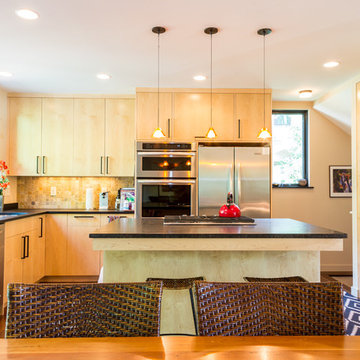
Photography by CWC (Peter Atkins)
Inspiration for a mid-sized contemporary l-shaped bamboo floor eat-in kitchen remodel in Minneapolis with an undermount sink, flat-panel cabinets, light wood cabinets, stainless steel appliances, an island, solid surface countertops, beige backsplash and stone tile backsplash
Inspiration for a mid-sized contemporary l-shaped bamboo floor eat-in kitchen remodel in Minneapolis with an undermount sink, flat-panel cabinets, light wood cabinets, stainless steel appliances, an island, solid surface countertops, beige backsplash and stone tile backsplash
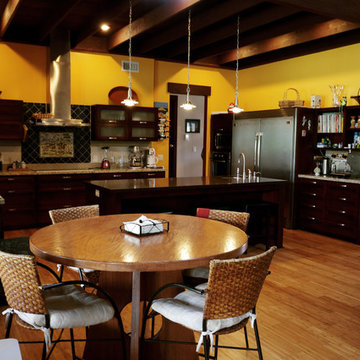
Open concept kitchen - large contemporary u-shaped bamboo floor and brown floor open concept kitchen idea in Austin with a double-bowl sink, dark wood cabinets, beige backsplash, stainless steel appliances, shaker cabinets, granite countertops, stone tile backsplash and an island
Bamboo Floor Kitchen with Stone Tile Backsplash Ideas
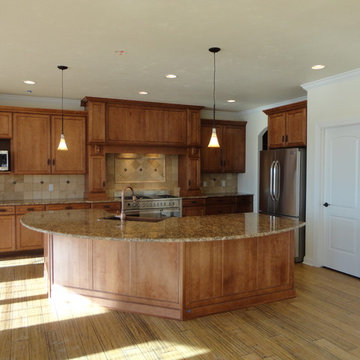
Hillcrest Builders welcomes you to the 4010 sq. ft. Custom Home. Extraordinary only begins the describes this new home! As you enter the home, you will find an amazing staircase design with open stairs to the second level. The 5 bedroom, 5 bath floor plan offers an open concept Kitchen, and Dining Area provides a large continuous space for entertaining. Kitchen features large island with granite counters and deluxe walk-in Pantry. Master Suite with tiled shower, dual vanities, and tiled floor will be your space to relax. Large first floor Laundry/Mudroom.
1

