Bamboo Floor Kitchen Ideas
Refine by:
Budget
Sort by:Popular Today
461 - 480 of 5,423 photos
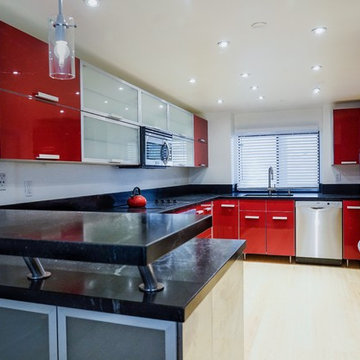
Large minimalist u-shaped bamboo floor kitchen photo in San Diego with flat-panel cabinets, red cabinets, granite countertops, multicolored backsplash, stone slab backsplash, stainless steel appliances, no island and black countertops
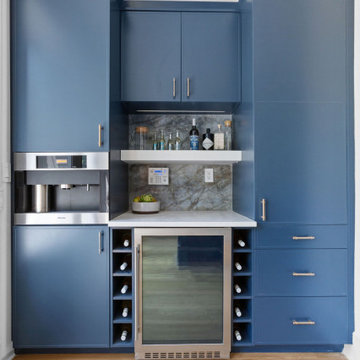
Eat-in kitchen - mid-sized 1960s single-wall bamboo floor and beige floor eat-in kitchen idea in New York with an undermount sink, shaker cabinets, white cabinets, solid surface countertops, white backsplash, ceramic backsplash, stainless steel appliances, an island and white countertops
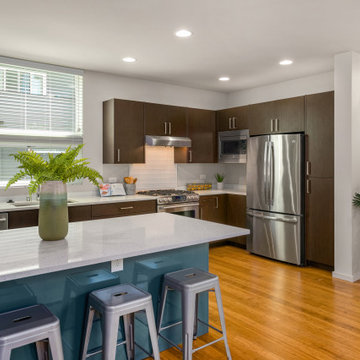
Inspiration for a modern l-shaped bamboo floor and brown floor kitchen remodel in Seattle with a drop-in sink, flat-panel cabinets, dark wood cabinets, stainless steel appliances and white countertops
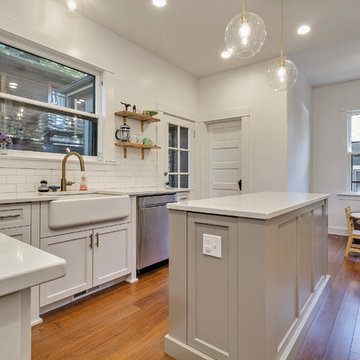
Example of a large arts and crafts u-shaped bamboo floor and brown floor eat-in kitchen design in Portland with a farmhouse sink, shaker cabinets, white cabinets, quartz countertops, white backsplash, porcelain backsplash, stainless steel appliances, an island and white countertops
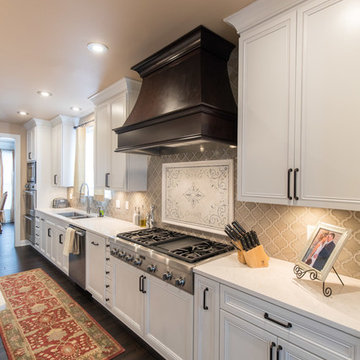
Photos by Tyler G. and DMV Kitchen and Bath
Example of a huge classic l-shaped bamboo floor and brown floor open concept kitchen design in DC Metro with white cabinets, glass tile backsplash, stainless steel appliances, an island and quartz countertops
Example of a huge classic l-shaped bamboo floor and brown floor open concept kitchen design in DC Metro with white cabinets, glass tile backsplash, stainless steel appliances, an island and quartz countertops
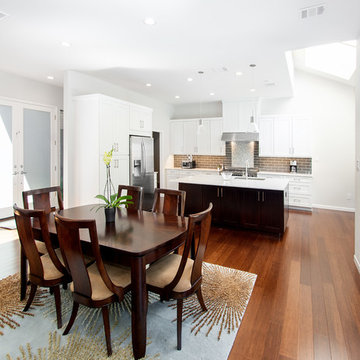
Our clients wanted to open up the wall between their kitchen and living areas to improve flow and continuity and they wanted to add a large island. They felt that although there were windows in both the kitchen and living area, it was still somewhat dark, so they wanted to brighten it up. There was a built-in wet bar in the corner of the family room that really wasn’t used much and they felt it was just wasted space. Their overall taste was clean, simple lines, white cabinets but still with a touch of style. They definitely wanted to lose all the gray cabinets and busy hardware.
We demoed all kitchen cabinets, countertops and light fixtures in the kitchen and wet bar area. All flooring in the kitchen and throughout main common areas was also removed. Waypoint Shaker Door style cabinets were installed with Leyton satin nickel hardware. The cabinets along the wall were painted linen and java on the island for a cool contrast. Beautiful Vicostone Misterio countertops were installed. Shadow glass subway tile was installed as the backsplash with a Susan Joblon Silver White and Grey Metallic Glass accent tile behind the cooktop. A large single basin undermount stainless steel sink was installed in the island with a Genta Spot kitchen faucet. The single light over the kitchen table was Seagull Lighting “Nance” and the two hanging over the island are Kuzco Lighting Vanier LED Pendants.
We removed the wet bar in the family room and added two large windows, creating a wall of windows to the backyard. This definitely helped bring more light in and open up the view to the pool. In addition to tearing out the wet bar and removing the wall between the kitchen, the fireplace was upgraded with an asymmetrical mantel finished in a modern Irving Park Gray 12x24” tile. To finish it all off and tie all the common areas together and really make it flow, the clients chose a 5” wide Java bamboo flooring. Our clients love their new spaces and the improved flow, efficiency and functionality of the kitchen and adjacent living spaces.
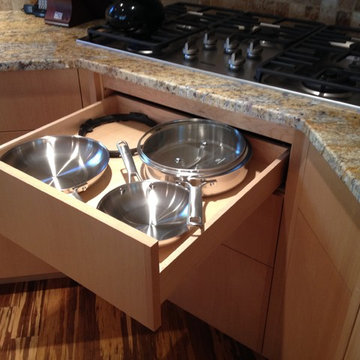
Custom configured drawer and drawer front
Example of a mid-sized trendy l-shaped bamboo floor kitchen pantry design in Portland Maine with an undermount sink, flat-panel cabinets, medium tone wood cabinets, granite countertops, beige backsplash, ceramic backsplash, paneled appliances and an island
Example of a mid-sized trendy l-shaped bamboo floor kitchen pantry design in Portland Maine with an undermount sink, flat-panel cabinets, medium tone wood cabinets, granite countertops, beige backsplash, ceramic backsplash, paneled appliances and an island
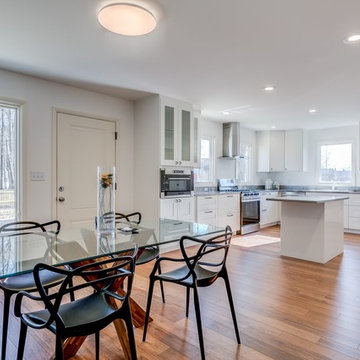
The cook faces East in this fresh and open kitchen with modern cabinets and quartzite tops. Two windows on either side of stove bring in early rays of Sun.
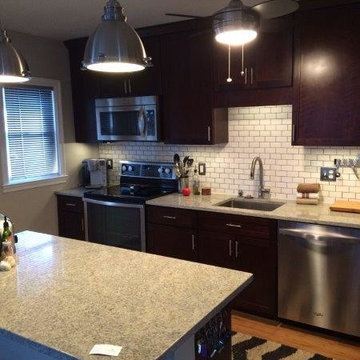
Classic Baltimore rowhome kitchen remodel - with contemporary twist. Bamboo flooring, dark cabinets, stainless appliances and industrial pendants. Wall separating kitchen from the dining room was partially removed and peninsula was created for additional storage/countertop/seating/serving area.
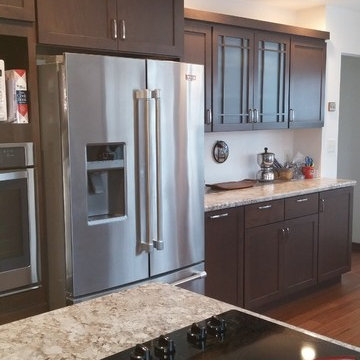
Northern Classic Cabinets - Maple Stained Truffle - Autumn Carnival Laminate Countertop with D-Edge - Satin Nickel Hardware
Example of a mid-sized arts and crafts u-shaped bamboo floor eat-in kitchen design in Other with a double-bowl sink, flat-panel cabinets, dark wood cabinets, laminate countertops and a peninsula
Example of a mid-sized arts and crafts u-shaped bamboo floor eat-in kitchen design in Other with a double-bowl sink, flat-panel cabinets, dark wood cabinets, laminate countertops and a peninsula
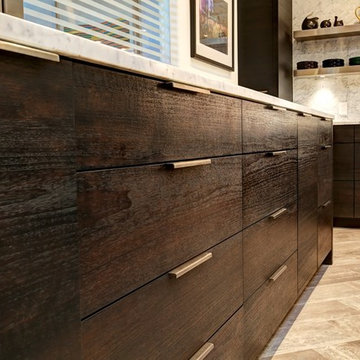
True Wenge Veneer with clear finish
Mehosh Diadzio
Eat-in kitchen - large contemporary galley bamboo floor eat-in kitchen idea in Santa Barbara with a farmhouse sink, flat-panel cabinets, dark wood cabinets, quartz countertops, white backsplash, porcelain backsplash, stainless steel appliances and an island
Eat-in kitchen - large contemporary galley bamboo floor eat-in kitchen idea in Santa Barbara with a farmhouse sink, flat-panel cabinets, dark wood cabinets, quartz countertops, white backsplash, porcelain backsplash, stainless steel appliances and an island
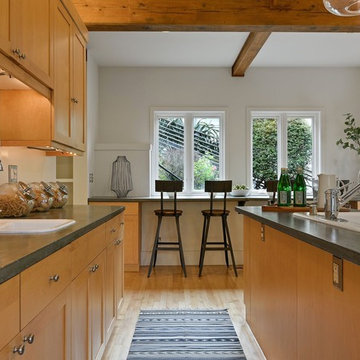
Kitchen with maple cabinets, redwood beams, and concrete countertops.
Kitchen - mid-sized rustic bamboo floor and beige floor kitchen idea in San Francisco with a single-bowl sink, recessed-panel cabinets, light wood cabinets, concrete countertops, stainless steel appliances and an island
Kitchen - mid-sized rustic bamboo floor and beige floor kitchen idea in San Francisco with a single-bowl sink, recessed-panel cabinets, light wood cabinets, concrete countertops, stainless steel appliances and an island
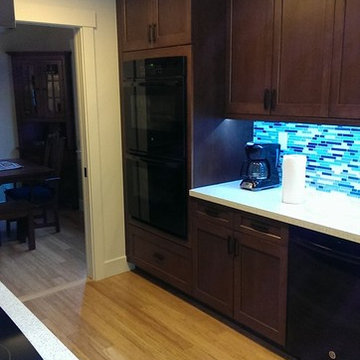
Cherry cabinets with toffee stain, quartz countertops, and recycled glass backsplash
Example of a mid-sized arts and crafts u-shaped bamboo floor enclosed kitchen design in San Francisco with a double-bowl sink, shaker cabinets, medium tone wood cabinets, quartz countertops, multicolored backsplash, glass tile backsplash, black appliances and no island
Example of a mid-sized arts and crafts u-shaped bamboo floor enclosed kitchen design in San Francisco with a double-bowl sink, shaker cabinets, medium tone wood cabinets, quartz countertops, multicolored backsplash, glass tile backsplash, black appliances and no island
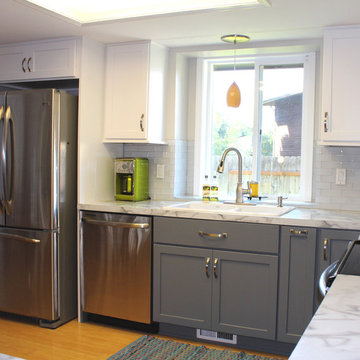
Mid-sized transitional u-shaped bamboo floor eat-in kitchen photo in Boise with a drop-in sink, shaker cabinets, gray cabinets, laminate countertops, white backsplash, glass tile backsplash and stainless steel appliances
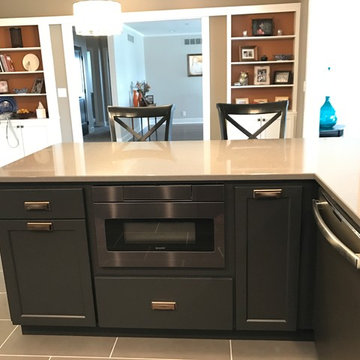
The kitchen was designed in Starmark Cabinetry's Maple Cosmopolitan featuring a tuxedo style with White and Graphite finishes. The Vicostone quartz counters are Sparkling Grey Poilshed. Hardware is from Hickory Hardware in Verona Bronze. Appliances from GE in Slate with a Sharp microwave drawer.

The old galley kitchen is gone! By removing the wall we were able to create an open floor plan and get a peninsula with eating space. There is a pantry, slide out appliance cabinet with power, and on the back side is another cabinet on the living room side.
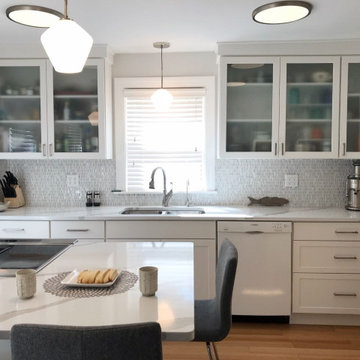
When the owners of this eat-in kitchen in a c. 1910 Cape contacted me, they were ready to transform it from a tired, cluttered look to a bright and clean aesthetic in keeping with their more modern taste. Plus, they needed more storage; they had been storing pots and pans in the oven. In the reconfigured renovated gray-and-white kitchen, we moved the stove/oven to a new island generous enough to accommodate seating for four, which freed up space for full-height cabinetry storage in the location of a former corner table. A PentalQuartz countertop in Arabescato, white Shaker-style overlay cabinets by Showplace, and a porcelain and glass mosaic backsplash tile from Lauzon help the modest kitchen sparkle and to feel more expansive. Happily, the oven is now available for cooking rather than storage.
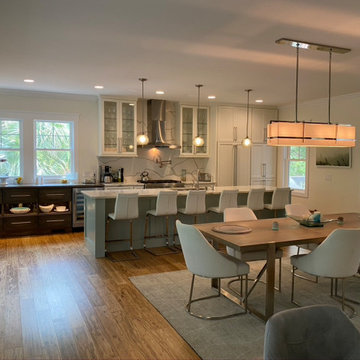
Open floor plan, custom kitchen part of massive remodel and two story addition on Bald Head Island. Custom open shelf coffee bar.
Inspiration for a huge single-wall brown floor and bamboo floor kitchen remodel in Other with an undermount sink, shaker cabinets, white cabinets, quartz countertops, white backsplash, quartz backsplash, stainless steel appliances, an island and white countertops
Inspiration for a huge single-wall brown floor and bamboo floor kitchen remodel in Other with an undermount sink, shaker cabinets, white cabinets, quartz countertops, white backsplash, quartz backsplash, stainless steel appliances, an island and white countertops
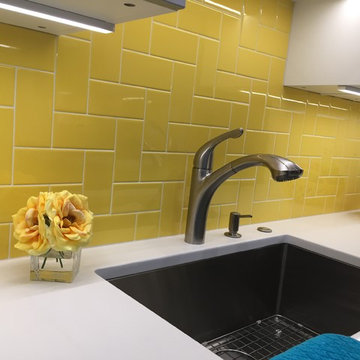
Enclosed kitchen - mid-sized bamboo floor enclosed kitchen idea in Chicago with an undermount sink, flat-panel cabinets, white cabinets, quartz countertops, yellow backsplash, ceramic backsplash and stainless steel appliances
Bamboo Floor Kitchen Ideas
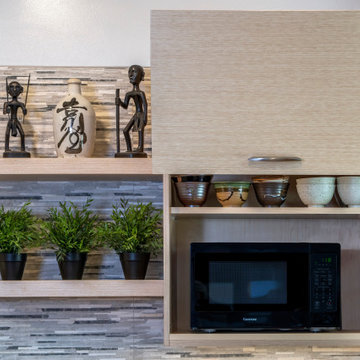
Update NW rambler contemporary. Utilize existing space and maximize storage and counter space. Refine traffic flow. Island design allow range to be insert into the Island and appear flush mount. Tile wrap into the window to look seamless.
24





