Brick Floor Kitchen with Concrete Countertops Ideas
Refine by:
Budget
Sort by:Popular Today
1 - 20 of 34 photos
Item 1 of 3

Gridley+Graves Photographers
Example of a mid-sized country single-wall brick floor and red floor eat-in kitchen design in Philadelphia with a farmhouse sink, raised-panel cabinets, beige cabinets, concrete countertops, paneled appliances, an island and gray countertops
Example of a mid-sized country single-wall brick floor and red floor eat-in kitchen design in Philadelphia with a farmhouse sink, raised-panel cabinets, beige cabinets, concrete countertops, paneled appliances, an island and gray countertops

Gridley+Graves Photographers
Eat-in kitchen - mid-sized farmhouse single-wall brick floor and red floor eat-in kitchen idea in Philadelphia with raised-panel cabinets, beige cabinets, an island, a farmhouse sink, paneled appliances, concrete countertops and gray countertops
Eat-in kitchen - mid-sized farmhouse single-wall brick floor and red floor eat-in kitchen idea in Philadelphia with raised-panel cabinets, beige cabinets, an island, a farmhouse sink, paneled appliances, concrete countertops and gray countertops
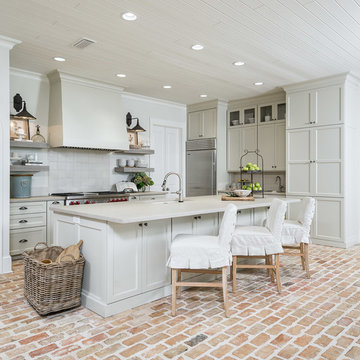
Greg Riegler Photography
Example of a l-shaped brick floor kitchen design in Other with concrete countertops, mosaic tile backsplash, stainless steel appliances, an island and shaker cabinets
Example of a l-shaped brick floor kitchen design in Other with concrete countertops, mosaic tile backsplash, stainless steel appliances, an island and shaker cabinets
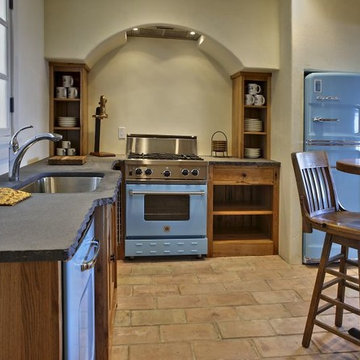
Mid-sized mountain style l-shaped brick floor and brown floor eat-in kitchen photo in Other with an undermount sink, open cabinets, medium tone wood cabinets, concrete countertops and stainless steel appliances
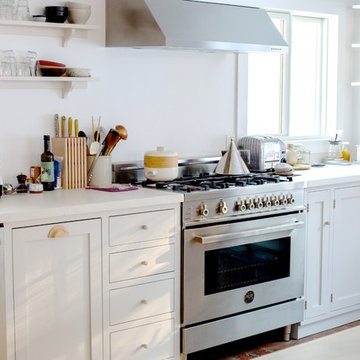
Example of a mid-sized cottage u-shaped brick floor open concept kitchen design in New York with a farmhouse sink, open cabinets, white cabinets, concrete countertops, stainless steel appliances and an island
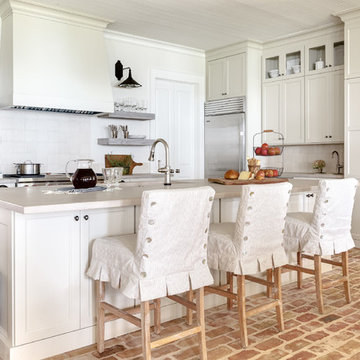
Nick Zimmerman
Kitchen - shabby-chic style brick floor and red floor kitchen idea in Miami with shaker cabinets, white cabinets, white backsplash, stainless steel appliances, an island and concrete countertops
Kitchen - shabby-chic style brick floor and red floor kitchen idea in Miami with shaker cabinets, white cabinets, white backsplash, stainless steel appliances, an island and concrete countertops
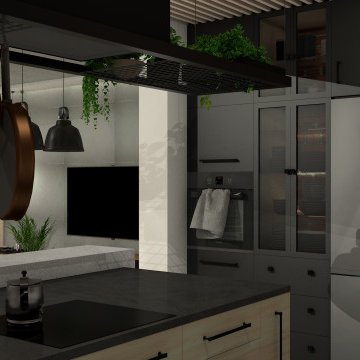
Inspiration for a mid-sized industrial u-shaped brick floor, gray floor and wood ceiling open concept kitchen remodel in Other with an undermount sink, flat-panel cabinets, black cabinets, concrete countertops, multicolored backsplash, ceramic backsplash, stainless steel appliances, an island and gray countertops

Michael Hospelt Photography
Open concept kitchen - small modern u-shaped brick floor and red floor open concept kitchen idea in San Francisco with flat-panel cabinets, gray backsplash, a peninsula, an undermount sink, light wood cabinets, concrete countertops, stone slab backsplash and stainless steel appliances
Open concept kitchen - small modern u-shaped brick floor and red floor open concept kitchen idea in San Francisco with flat-panel cabinets, gray backsplash, a peninsula, an undermount sink, light wood cabinets, concrete countertops, stone slab backsplash and stainless steel appliances
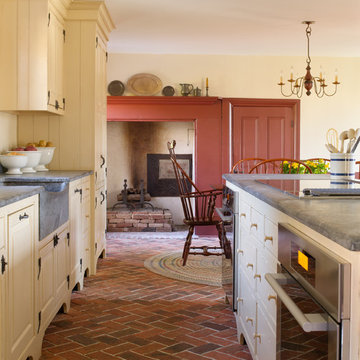
Gridley+Graves Photographers
Mid-sized country single-wall brick floor and red floor eat-in kitchen photo in Philadelphia with a farmhouse sink, raised-panel cabinets, an island, beige cabinets, concrete countertops, paneled appliances and gray countertops
Mid-sized country single-wall brick floor and red floor eat-in kitchen photo in Philadelphia with a farmhouse sink, raised-panel cabinets, an island, beige cabinets, concrete countertops, paneled appliances and gray countertops
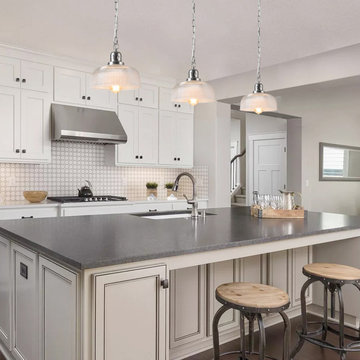
Keep your home looking beautiful and well lit with the single light dome pendant! The grid glass pendant lighting is the perfect piece to add a touch of elegance to any room. It provides abundant light to your home, while adding style and interest.
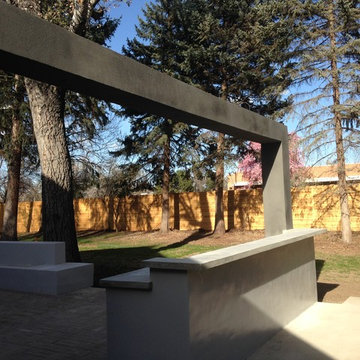
Developing outdoor kitchen, 2.5 ton concrete/hand rubbed arch between two concrete piers, with concrete counter tops. A.T. Sipes
Inspiration for a large modern single-wall brick floor and multicolored floor eat-in kitchen remodel in Denver with flat-panel cabinets, stainless steel cabinets, concrete countertops, gray backsplash, stone tile backsplash, stainless steel appliances and no island
Inspiration for a large modern single-wall brick floor and multicolored floor eat-in kitchen remodel in Denver with flat-panel cabinets, stainless steel cabinets, concrete countertops, gray backsplash, stone tile backsplash, stainless steel appliances and no island
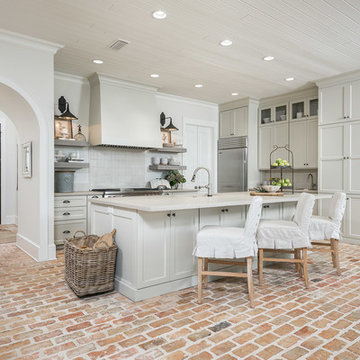
Greg Riegler Photography
Kitchen - l-shaped brick floor kitchen idea in Other with concrete countertops, mosaic tile backsplash, stainless steel appliances and an island
Kitchen - l-shaped brick floor kitchen idea in Other with concrete countertops, mosaic tile backsplash, stainless steel appliances and an island
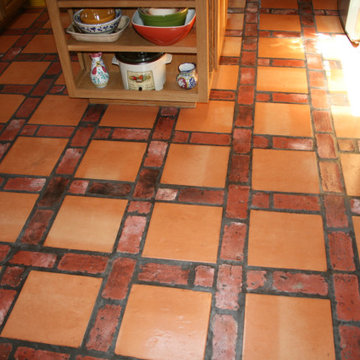
Example of a cottage chic brick floor, multicolored floor and exposed beam kitchen design in Austin with a double-bowl sink, glass-front cabinets, light wood cabinets, concrete countertops, beige backsplash, travertine backsplash, black appliances and brown countertops
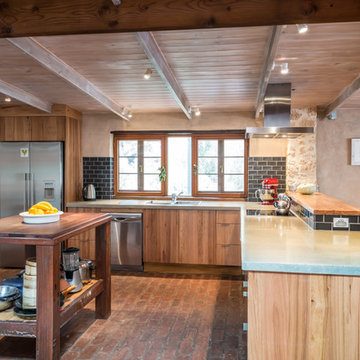
Lydon Stacy
Eat-in kitchen - mid-sized rustic l-shaped brick floor eat-in kitchen idea in Adelaide with a double-bowl sink, flat-panel cabinets, medium tone wood cabinets, concrete countertops, black backsplash, subway tile backsplash, stainless steel appliances and an island
Eat-in kitchen - mid-sized rustic l-shaped brick floor eat-in kitchen idea in Adelaide with a double-bowl sink, flat-panel cabinets, medium tone wood cabinets, concrete countertops, black backsplash, subway tile backsplash, stainless steel appliances and an island
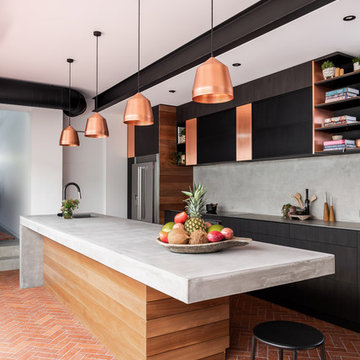
Example of a large urban galley brick floor and red floor enclosed kitchen design in Perth with an undermount sink, flat-panel cabinets, dark wood cabinets, concrete countertops, gray backsplash, stainless steel appliances, an island and gray countertops
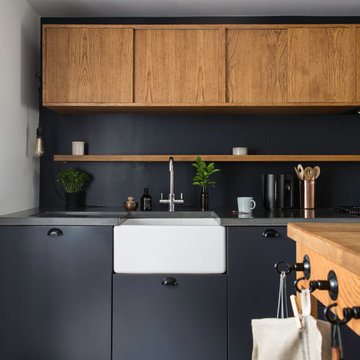
Jo Bridges
Inspiration for a contemporary single-wall brick floor and gray floor eat-in kitchen remodel in Kent with a farmhouse sink, flat-panel cabinets, medium tone wood cabinets, concrete countertops, gray backsplash, an island and gray countertops
Inspiration for a contemporary single-wall brick floor and gray floor eat-in kitchen remodel in Kent with a farmhouse sink, flat-panel cabinets, medium tone wood cabinets, concrete countertops, gray backsplash, an island and gray countertops
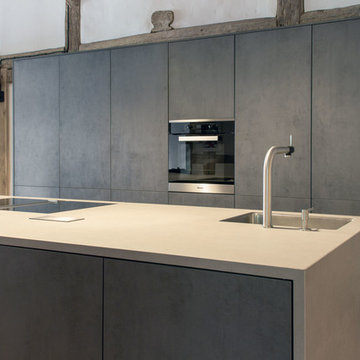
High-Tech bis ins Detail – vom Abluftsystem bis zur Verkleidung
Keramik und Holz – ein Widerspruch? Keineswegs. In einem gemütlichen, rustikalen Bauernhaus verstecken sich gekonnt moderne High-Tech-Raffinessen wie das Abluftsystem Bora Professional, eingelassen in stilvollen Keramikoberflächen. Kücheninsel als auch Küchenblock sind in dezenten Grautönen gehalten und bieten dank keramischer Oberfläche optimale Bedingungen für ein modernes Kocherleben in uriger Atmosphäre.
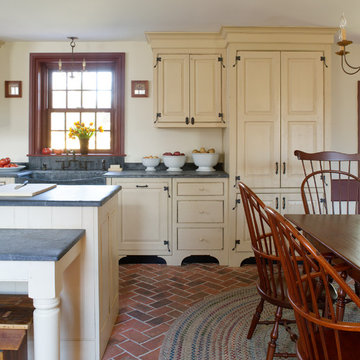
Gridley+Graves Photographers
Example of a mid-sized cottage single-wall brick floor and red floor eat-in kitchen design in Philadelphia with a farmhouse sink, raised-panel cabinets, an island, beige cabinets, concrete countertops, paneled appliances and gray countertops
Example of a mid-sized cottage single-wall brick floor and red floor eat-in kitchen design in Philadelphia with a farmhouse sink, raised-panel cabinets, an island, beige cabinets, concrete countertops, paneled appliances and gray countertops
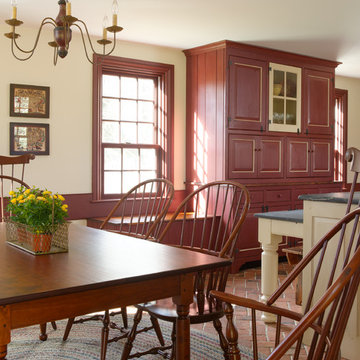
Gridley+Graves Photographers
Mid-sized country single-wall brick floor and red floor eat-in kitchen photo in Philadelphia with a farmhouse sink, raised-panel cabinets, beige cabinets, concrete countertops, paneled appliances, an island and gray countertops
Mid-sized country single-wall brick floor and red floor eat-in kitchen photo in Philadelphia with a farmhouse sink, raised-panel cabinets, beige cabinets, concrete countertops, paneled appliances, an island and gray countertops
Brick Floor Kitchen with Concrete Countertops Ideas
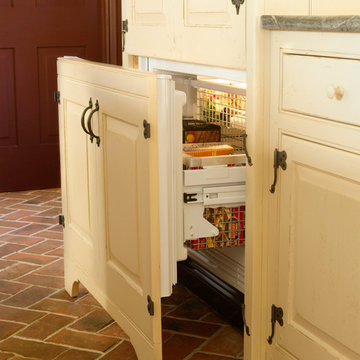
Gridley+Graves Photographers
Inspiration for a mid-sized farmhouse single-wall brick floor and red floor eat-in kitchen remodel in Philadelphia with a farmhouse sink, raised-panel cabinets, an island, paneled appliances, beige cabinets, concrete countertops and gray countertops
Inspiration for a mid-sized farmhouse single-wall brick floor and red floor eat-in kitchen remodel in Philadelphia with a farmhouse sink, raised-panel cabinets, an island, paneled appliances, beige cabinets, concrete countertops and gray countertops
1





