Carpeted Kitchen with Ceramic Backsplash Ideas
Refine by:
Budget
Sort by:Popular Today
1 - 20 of 52 photos
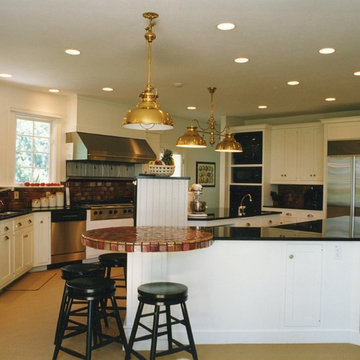
Eclectic blend of French country and contemporary design. Informal breakfast bar with a round tile counter top.
Eat-in kitchen - large eclectic u-shaped carpeted and beige floor eat-in kitchen idea in Cleveland with white cabinets, stainless steel appliances, shaker cabinets, quartz countertops, red backsplash, ceramic backsplash and two islands
Eat-in kitchen - large eclectic u-shaped carpeted and beige floor eat-in kitchen idea in Cleveland with white cabinets, stainless steel appliances, shaker cabinets, quartz countertops, red backsplash, ceramic backsplash and two islands
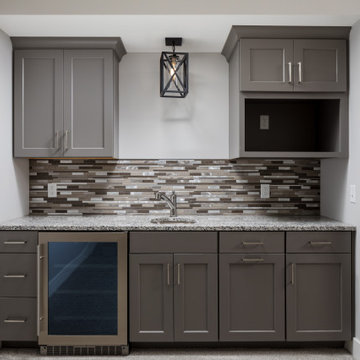
Example of a small arts and crafts single-wall carpeted and gray floor kitchen pantry design in Grand Rapids with an undermount sink, recessed-panel cabinets, gray cabinets, quartz countertops, multicolored backsplash, ceramic backsplash, stainless steel appliances, no island and multicolored countertops
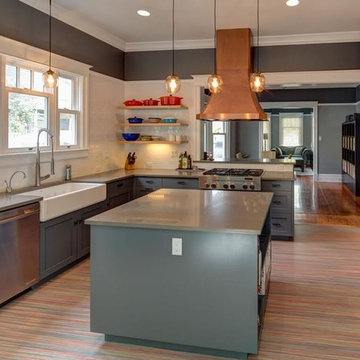
Open concept kitchen - large contemporary u-shaped carpeted open concept kitchen idea in Atlanta with a farmhouse sink, shaker cabinets, gray cabinets, solid surface countertops, white backsplash, ceramic backsplash, stainless steel appliances and an island
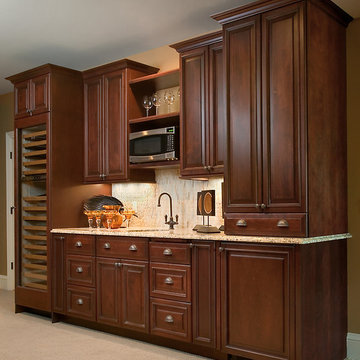
The best of British Colonial style can be yours in this elegant estate. Highlights include exquisite details, including carved trim, casings and woodwork, a bell-beamed dining area, and a three-season porch with built-in fireplace and barbecue. A full glass conservatory offers panoramic views while a breezeway between the main house and garage serves up vintage charm. Five bedrooms, 4 ½ baths, a large kitchen with island and more than 5,000 square feet make this the perfect family home.
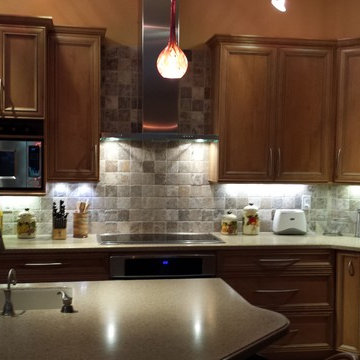
Example of a mid-sized transitional l-shaped carpeted eat-in kitchen design in Miami with an integrated sink, recessed-panel cabinets, medium tone wood cabinets, solid surface countertops, orange backsplash, ceramic backsplash, stainless steel appliances and an island
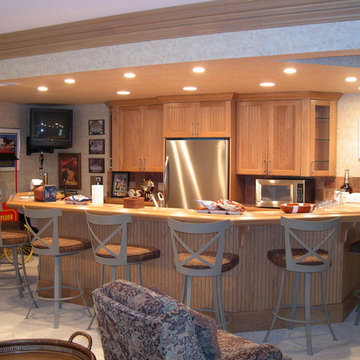
Eat-in kitchen - large craftsman u-shaped carpeted and gray floor eat-in kitchen idea in Cleveland with a drop-in sink, light wood cabinets, solid surface countertops, multicolored backsplash, ceramic backsplash, stainless steel appliances, an island and shaker cabinets
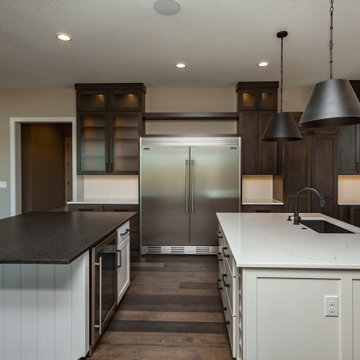
Custom Amish built full height cabinetry, double island, quartz and granite counters, tiled backsplash.
Eat-in kitchen - transitional u-shaped carpeted and brown floor eat-in kitchen idea in Other with an undermount sink, shaker cabinets, medium tone wood cabinets, quartz countertops, white backsplash, ceramic backsplash, stainless steel appliances, two islands and white countertops
Eat-in kitchen - transitional u-shaped carpeted and brown floor eat-in kitchen idea in Other with an undermount sink, shaker cabinets, medium tone wood cabinets, quartz countertops, white backsplash, ceramic backsplash, stainless steel appliances, two islands and white countertops
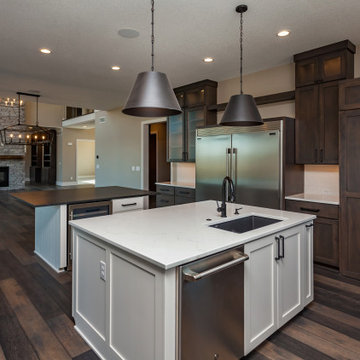
Custom Amish built full height cabinetry, double island, quartz and granite counters, tiled backsplash.
Transitional u-shaped carpeted and brown floor eat-in kitchen photo in Other with an undermount sink, shaker cabinets, medium tone wood cabinets, quartz countertops, white backsplash, ceramic backsplash, stainless steel appliances, two islands and white countertops
Transitional u-shaped carpeted and brown floor eat-in kitchen photo in Other with an undermount sink, shaker cabinets, medium tone wood cabinets, quartz countertops, white backsplash, ceramic backsplash, stainless steel appliances, two islands and white countertops
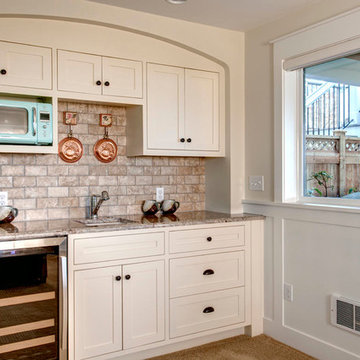
The owner of this 1960s, low-slung house challenged Board & Vellum to give it a major overhaul. Located across from Puget Sound, the house already had a lot to offer but the dated style, low ceilings, tight spaces and interior walls that blocked Sound views kept it from fulfilling its full potential.
Board & Vellum gutted and reimagined the whole house, giving it a more traditional style. The interior—previously quite dark, thanks to brick- and wood panel-clad walls—was transformed with white trim, bright detailing (such as the hand-glazed tile in the kitchen), and plenty of built-in casework for the homeowner to display the travel mementos she collected throughout her career in the airline industry. Removing a fireplace in the center of the house and opening up the floorplan through to the staircase and entryway lets light flood in and allows for water views from across the main living area and kitchen.
The exterior of the house received a dose of character with brick, corbels, and a curved eyebrow roof above the front entry, which also gave the home office area its distinctive barrel ceiling.
Photo by John Wilbanks.
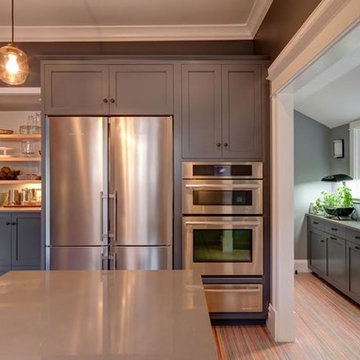
Example of a large trendy u-shaped carpeted open concept kitchen design in Atlanta with a farmhouse sink, shaker cabinets, gray cabinets, solid surface countertops, white backsplash, ceramic backsplash, stainless steel appliances and an island
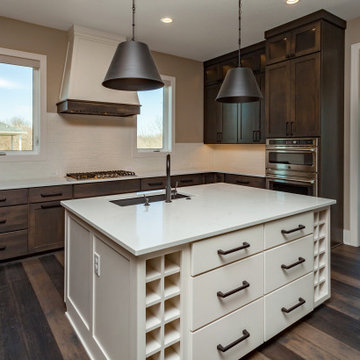
Custom Amish built full height cabinetry, double island, quartz and granite counters, tiled backsplash.
Eat-in kitchen - transitional u-shaped carpeted and brown floor eat-in kitchen idea in Other with an undermount sink, shaker cabinets, medium tone wood cabinets, quartz countertops, white backsplash, ceramic backsplash, stainless steel appliances, two islands and white countertops
Eat-in kitchen - transitional u-shaped carpeted and brown floor eat-in kitchen idea in Other with an undermount sink, shaker cabinets, medium tone wood cabinets, quartz countertops, white backsplash, ceramic backsplash, stainless steel appliances, two islands and white countertops
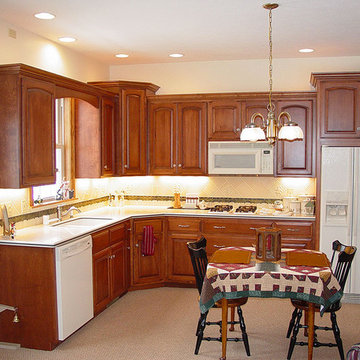
Mid-sized elegant l-shaped carpeted open concept kitchen photo in Cleveland with an undermount sink, beaded inset cabinets, medium tone wood cabinets, solid surface countertops, white backsplash, ceramic backsplash, white appliances and no island
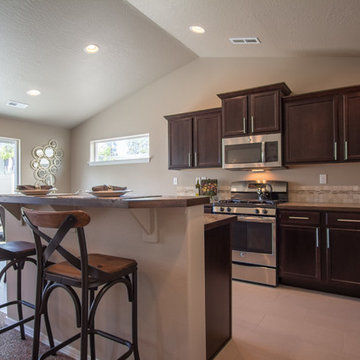
Kitchen - mid-sized craftsman l-shaped carpeted and brown floor kitchen idea in Other with a double-bowl sink, laminate countertops, beige backsplash, ceramic backsplash, stainless steel appliances and an island
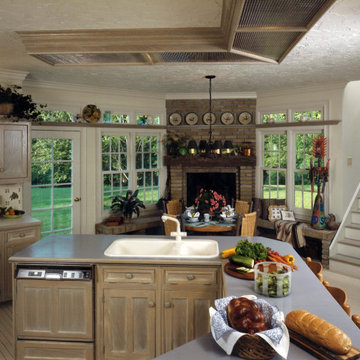
Work area as shown in House Beautiful 1981.
Mid-sized arts and crafts u-shaped multicolored floor, carpeted and coffered ceiling eat-in kitchen photo in Cleveland with a double-bowl sink, beaded inset cabinets, multicolored backsplash, an island, gray cabinets, laminate countertops, ceramic backsplash, paneled appliances and blue countertops
Mid-sized arts and crafts u-shaped multicolored floor, carpeted and coffered ceiling eat-in kitchen photo in Cleveland with a double-bowl sink, beaded inset cabinets, multicolored backsplash, an island, gray cabinets, laminate countertops, ceramic backsplash, paneled appliances and blue countertops
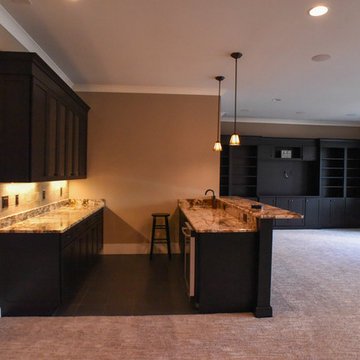
Mid-sized elegant galley carpeted enclosed kitchen photo in Charlotte with an undermount sink, shaker cabinets, dark wood cabinets, granite countertops, white backsplash, ceramic backsplash, stainless steel appliances and an island
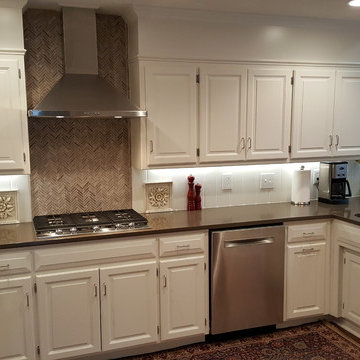
Example of a mid-sized classic l-shaped carpeted eat-in kitchen design in Kansas City with a double-bowl sink, raised-panel cabinets, white cabinets, quartzite countertops, beige backsplash, ceramic backsplash, stainless steel appliances and a peninsula
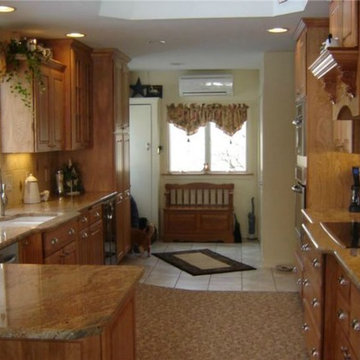
Mid-sized elegant u-shaped carpeted eat-in kitchen photo in New York with a double-bowl sink, raised-panel cabinets, medium tone wood cabinets, limestone countertops, beige backsplash, ceramic backsplash, stainless steel appliances and a peninsula
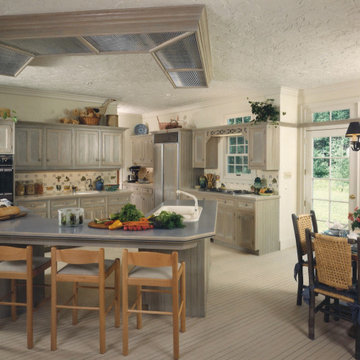
At the kitchen appeared in House Beautiful in 1981.
Example of a mid-sized arts and crafts u-shaped carpeted, beige floor and coffered ceiling eat-in kitchen design in Cleveland with a double-bowl sink, beaded inset cabinets, gray cabinets, laminate countertops, multicolored backsplash, ceramic backsplash, paneled appliances, an island and blue countertops
Example of a mid-sized arts and crafts u-shaped carpeted, beige floor and coffered ceiling eat-in kitchen design in Cleveland with a double-bowl sink, beaded inset cabinets, gray cabinets, laminate countertops, multicolored backsplash, ceramic backsplash, paneled appliances, an island and blue countertops
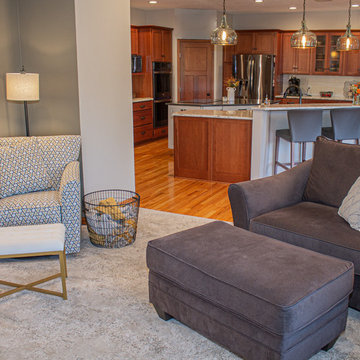
Example of a classic l-shaped carpeted and gray floor open concept kitchen design in Other with shaker cabinets, medium tone wood cabinets, quartz countertops, gray backsplash, ceramic backsplash, stainless steel appliances and an island
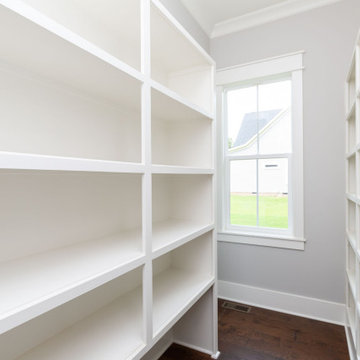
Dwight Myers Real Estate Photography
Inspiration for a mid-sized timeless l-shaped carpeted and gray floor open concept kitchen remodel in Raleigh with a farmhouse sink, shaker cabinets, white cabinets, quartzite countertops, white backsplash, ceramic backsplash, stainless steel appliances, an island and multicolored countertops
Inspiration for a mid-sized timeless l-shaped carpeted and gray floor open concept kitchen remodel in Raleigh with a farmhouse sink, shaker cabinets, white cabinets, quartzite countertops, white backsplash, ceramic backsplash, stainless steel appliances, an island and multicolored countertops
Carpeted Kitchen with Ceramic Backsplash Ideas
1





