Carpeted Kitchen with Beige Cabinets Ideas
Refine by:
Budget
Sort by:Popular Today
1 - 20 of 20 photos
Item 1 of 3
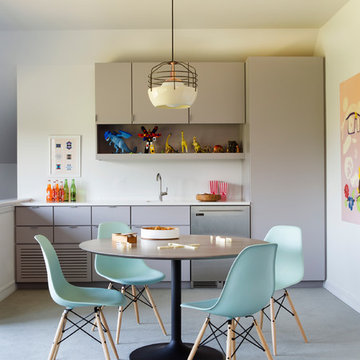
Playroom
Inspiration for a large contemporary carpeted kitchen remodel in Austin with flat-panel cabinets, beige cabinets and stainless steel appliances
Inspiration for a large contemporary carpeted kitchen remodel in Austin with flat-panel cabinets, beige cabinets and stainless steel appliances
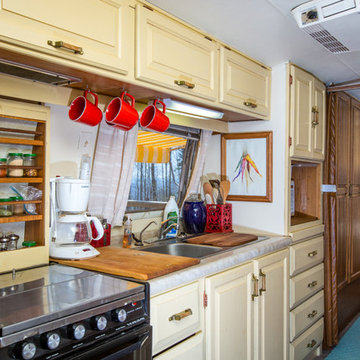
Swartz Photography
Small eclectic single-wall carpeted kitchen pantry photo in Other with a double-bowl sink, raised-panel cabinets, beige cabinets, laminate countertops, beige backsplash, paneled appliances and an island
Small eclectic single-wall carpeted kitchen pantry photo in Other with a double-bowl sink, raised-panel cabinets, beige cabinets, laminate countertops, beige backsplash, paneled appliances and an island
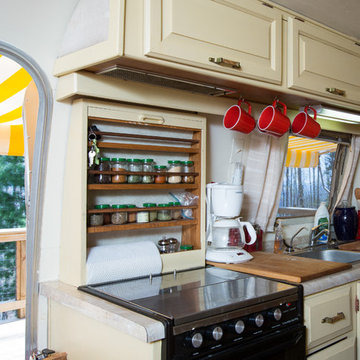
Swartz Photography
Kitchen pantry - small eclectic single-wall carpeted kitchen pantry idea in Other with a double-bowl sink, raised-panel cabinets, beige cabinets, laminate countertops, beige backsplash, paneled appliances and no island
Kitchen pantry - small eclectic single-wall carpeted kitchen pantry idea in Other with a double-bowl sink, raised-panel cabinets, beige cabinets, laminate countertops, beige backsplash, paneled appliances and no island
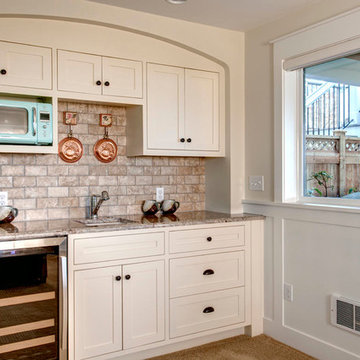
The owner of this 1960s, low-slung house challenged Board & Vellum to give it a major overhaul. Located across from Puget Sound, the house already had a lot to offer but the dated style, low ceilings, tight spaces and interior walls that blocked Sound views kept it from fulfilling its full potential.
Board & Vellum gutted and reimagined the whole house, giving it a more traditional style. The interior—previously quite dark, thanks to brick- and wood panel-clad walls—was transformed with white trim, bright detailing (such as the hand-glazed tile in the kitchen), and plenty of built-in casework for the homeowner to display the travel mementos she collected throughout her career in the airline industry. Removing a fireplace in the center of the house and opening up the floorplan through to the staircase and entryway lets light flood in and allows for water views from across the main living area and kitchen.
The exterior of the house received a dose of character with brick, corbels, and a curved eyebrow roof above the front entry, which also gave the home office area its distinctive barrel ceiling.
Photo by John Wilbanks.
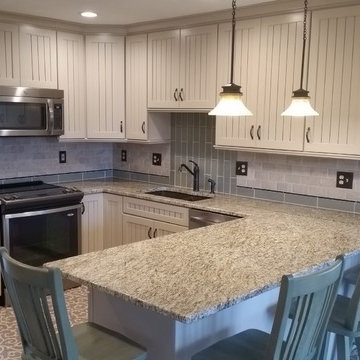
Drastic changes can be made to the appearance and feel of a space, while remaining in the same footprint. Removing peninsula cabinets, increasing the height of wall cabinets, and incorporating multi-function cabinets and pantries, gave this client the open concept and ample storage that was desired. Unique back splash tile design and color, accented with wall color and furniture selection gave this space a cohesive design.
Designer/Project Manager-
Shenley Schenk.
General Contractor-
Mike Corsi Construction.
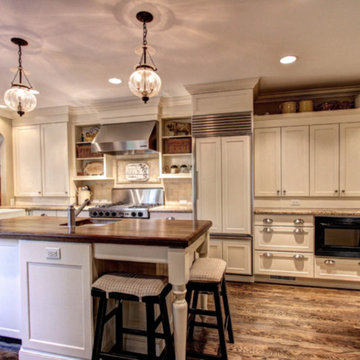
Inspiration for a mid-sized timeless l-shaped carpeted and brown floor enclosed kitchen remodel in Austin with shaker cabinets, beige cabinets, granite countertops, paneled appliances, an island and brown countertops
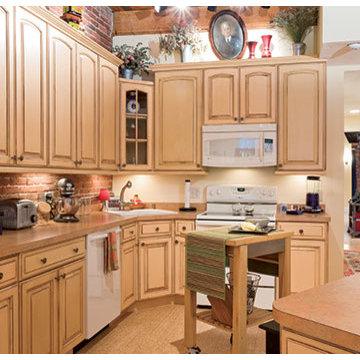
Mid-sized arts and crafts l-shaped carpeted and beige floor eat-in kitchen photo in Boston with a drop-in sink, raised-panel cabinets, beige cabinets, laminate countertops, brown backsplash, brick backsplash, white appliances and an island
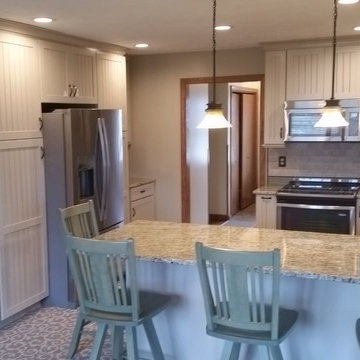
Drastic changes can be made to the appearance and feel of a space, while remaining in the same footprint. Removing peninsula cabinets, increasing the height of wall cabinets, and incorporating multi-function cabinets and pantries, gave this client the open concept and ample storage that was desired. Unique back splash tile design and color, accented with wall color and furniture selection gave this space a cohesive design.
Designer/Project Manager-
Shenley Schenk.
General Contractor-
Mike Corsi Construction.
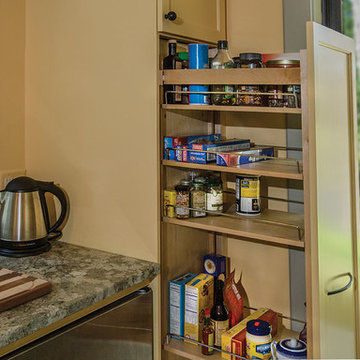
Kitchen cabinet storage detail view in a tiny house kitchen.
photo credit: Al Mallette
Small elegant galley carpeted open concept kitchen photo in Boston with an undermount sink, recessed-panel cabinets, beige cabinets, granite countertops and stainless steel appliances
Small elegant galley carpeted open concept kitchen photo in Boston with an undermount sink, recessed-panel cabinets, beige cabinets, granite countertops and stainless steel appliances
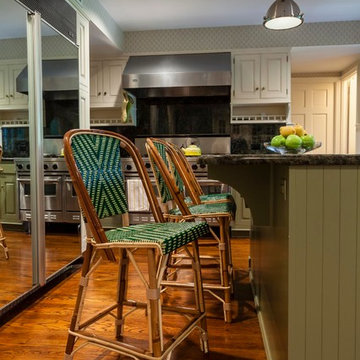
Simple updates in the kitchen gave this room a nice refresh. Satin nickel pendant lights and custom French bistro stools were added. Photo credit: Robert Englebright Photography
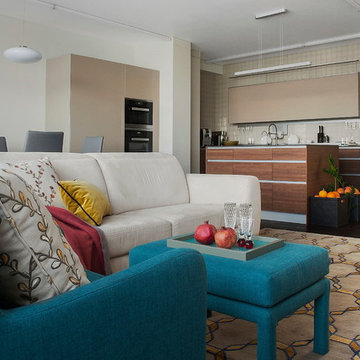
Диван Bo Concept
Кухня Valcucine
Изготовление мебели по эскизам столярное
производство Аttribut
ковер Jerome Botanic
Производство мягкой мебели по эскизам TrendyMebel.
Пол доска термообработанная Admonter
Дизайн - Елена Ленских.
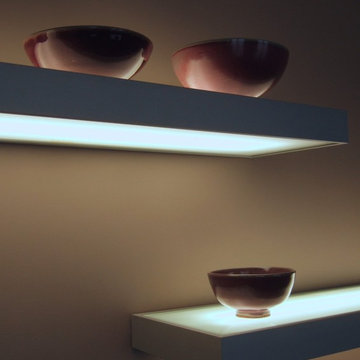
Décor en cuisine, les bols japonais présentés sur des étagères lumineuses...
DOM PALATCHI
Inspiration for a small contemporary single-wall carpeted and brown floor kitchen remodel in Paris with an undermount sink, beaded inset cabinets, beige cabinets, beige backsplash and no island
Inspiration for a small contemporary single-wall carpeted and brown floor kitchen remodel in Paris with an undermount sink, beaded inset cabinets, beige cabinets, beige backsplash and no island
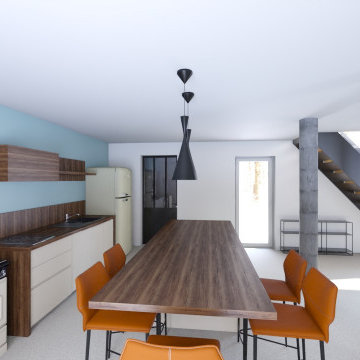
Large trendy galley carpeted open concept kitchen photo in Rennes with an undermount sink, beaded inset cabinets, beige cabinets, laminate countertops, colored appliances and an island
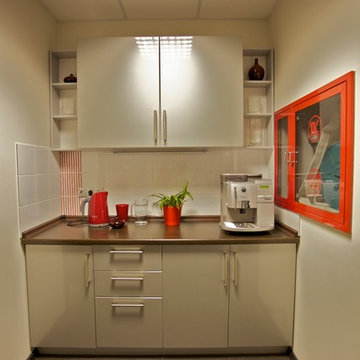
Small trendy single-wall carpeted enclosed kitchen photo in Moscow with flat-panel cabinets, beige cabinets, laminate countertops, white backsplash, ceramic backsplash and stainless steel appliances
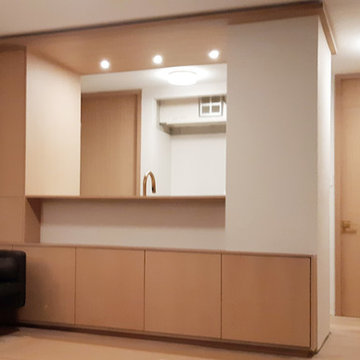
New cabinet storage panels coordinate the kitchen and living room in this Toronto apartment
Eat-in kitchen - small contemporary galley carpeted and beige floor eat-in kitchen idea in Toronto with flat-panel cabinets and beige cabinets
Eat-in kitchen - small contemporary galley carpeted and beige floor eat-in kitchen idea in Toronto with flat-panel cabinets and beige cabinets
Carpeted Kitchen with Beige Cabinets Ideas
1





