Concrete Floor Kitchen with Glass Countertops Ideas
Refine by:
Budget
Sort by:Popular Today
1 - 20 of 121 photos
Item 1 of 3

Benjamin Benschneider
Inspiration for a large contemporary galley concrete floor open concept kitchen remodel in Seattle with an undermount sink, medium tone wood cabinets, glass countertops, glass tile backsplash, paneled appliances and an island
Inspiration for a large contemporary galley concrete floor open concept kitchen remodel in Seattle with an undermount sink, medium tone wood cabinets, glass countertops, glass tile backsplash, paneled appliances and an island
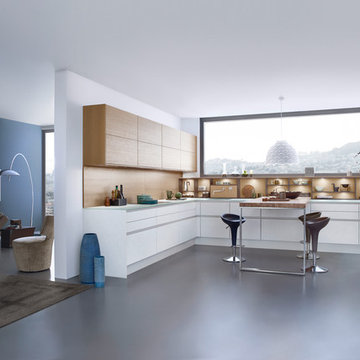
The material and color of this kitchen have a timeless appearance: CONCRETE dakar, concrete in an off-white as front material, the surface featuring a fine structure thanks to the masterly application. The modular „on-top shelving“ with a light wood back panel shapes the wall above the countertop, livens up the otherwise linear planning and gives the room a homely character.
The integrated LED lights can be individually controlled remotely in terms of color and intensity. Leicht.Com

WELL ORGANISED UNIT INTERIORS
In a LEICHT kitchen, unit interiors are always tailored to suit
users’ needs and requirements. In the cookware centre – either 60
or 90 cm wide – pots, pans and lids all have their very own space.
Everything is clearly arranged and quick to hand. A good idea: the
pull-out work table. technology also moves unit doors, opening up a world of generous storage space: the fold-up doors of the wall units close electrically at the push of a button.
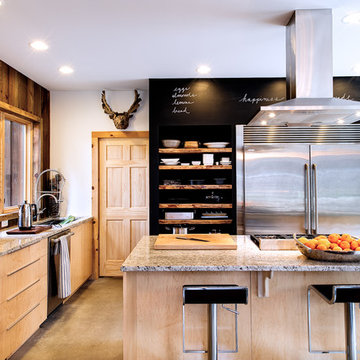
F2FOTO
Eat-in kitchen - mid-sized modern l-shaped concrete floor and gray floor eat-in kitchen idea in New York with a double-bowl sink, flat-panel cabinets, light wood cabinets, glass countertops, stainless steel appliances, an island, brown backsplash and wood backsplash
Eat-in kitchen - mid-sized modern l-shaped concrete floor and gray floor eat-in kitchen idea in New York with a double-bowl sink, flat-panel cabinets, light wood cabinets, glass countertops, stainless steel appliances, an island, brown backsplash and wood backsplash
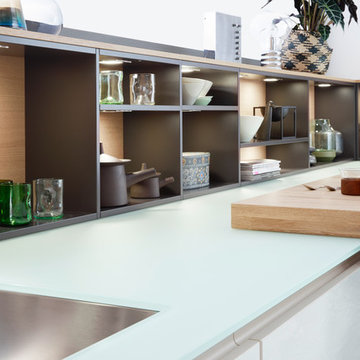
Example of a mid-sized minimalist galley concrete floor open concept kitchen design in New York with an undermount sink, flat-panel cabinets, white cabinets, glass countertops, stainless steel appliances and an island
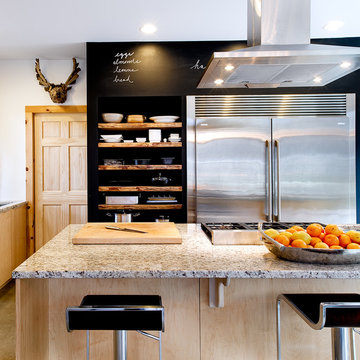
F2FOTO
Example of a huge minimalist l-shaped concrete floor and gray floor eat-in kitchen design in New York with a double-bowl sink, flat-panel cabinets, light wood cabinets, glass countertops, stainless steel appliances, an island, brown backsplash and wood backsplash
Example of a huge minimalist l-shaped concrete floor and gray floor eat-in kitchen design in New York with a double-bowl sink, flat-panel cabinets, light wood cabinets, glass countertops, stainless steel appliances, an island, brown backsplash and wood backsplash
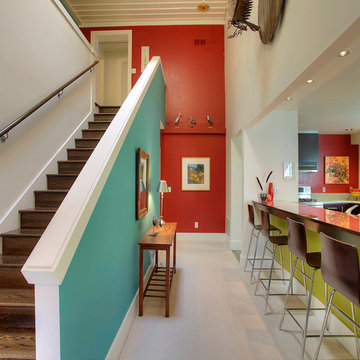
Matt Francis, Open Door Productions
Example of a large minimalist galley concrete floor eat-in kitchen design in Seattle with a double-bowl sink, flat-panel cabinets, dark wood cabinets, glass countertops, green backsplash, glass tile backsplash, stainless steel appliances and an island
Example of a large minimalist galley concrete floor eat-in kitchen design in Seattle with a double-bowl sink, flat-panel cabinets, dark wood cabinets, glass countertops, green backsplash, glass tile backsplash, stainless steel appliances and an island
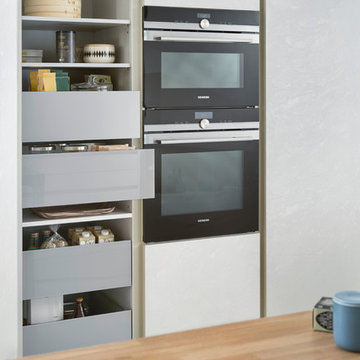
Open concept kitchen - mid-sized modern galley concrete floor open concept kitchen idea in New York with an undermount sink, flat-panel cabinets, white cabinets, glass countertops, stainless steel appliances and an island
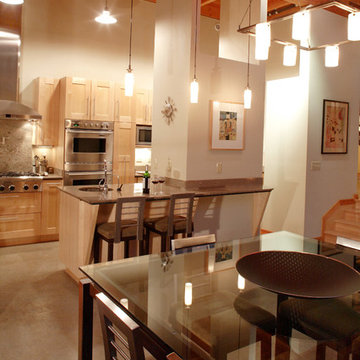
Mid-sized trendy single-wall concrete floor and gray floor eat-in kitchen photo in Seattle with an undermount sink, shaker cabinets, light wood cabinets, stainless steel appliances, an island, glass countertops, gray backsplash and stone slab backsplash
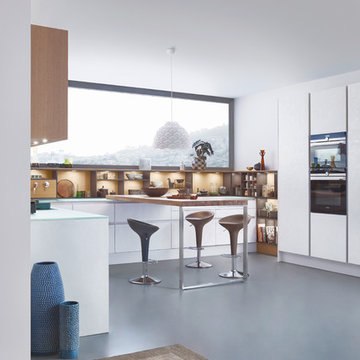
Mid-sized minimalist galley concrete floor open concept kitchen photo in New York with an undermount sink, flat-panel cabinets, white cabinets, glass countertops, stainless steel appliances and an island
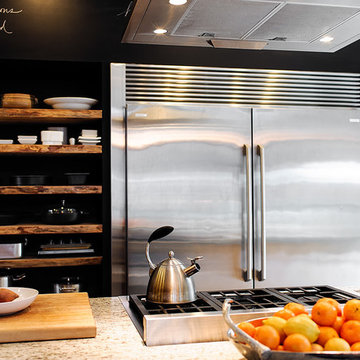
F2FOTO
Eat-in kitchen - mid-sized modern concrete floor and gray floor eat-in kitchen idea in New York with a double-bowl sink, flat-panel cabinets, light wood cabinets, glass countertops, stainless steel appliances and an island
Eat-in kitchen - mid-sized modern concrete floor and gray floor eat-in kitchen idea in New York with a double-bowl sink, flat-panel cabinets, light wood cabinets, glass countertops, stainless steel appliances and an island
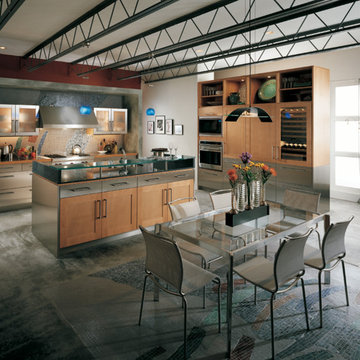
Here we have a very sleek and modern kitchen that features cabinetry from Wood-Mode. In the kitchen, the cabinet doors have frosted glass doors, which have definitely made a comeback in kitchen design! The kitchen also has stainless steel appliances, which includes a stainless steel vent hood. In the dining area, there is a glass table with a beautiful flower arrangement to add life to the room. The floors are concrete, but under the dining table there is a tile floor made up of different blues. There is a red accent wall to give the room color along with some blue lights above the kitchen island.
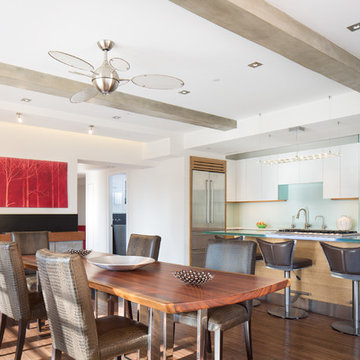
Open concept dining and kitchen area - an entertainer's paradise. The warm notes of the hand scraped random width hickory hardwood flooring are of the perfect foil for the industrialized concrete beams above. The theme is further carried out by the juxtaposition of the custom cabinetry surrounding the hidden fireplace. Bamboo accents were incorporated around the Sub-Zero fridge to harmonize and complete the look. For added whimsy, a custom made solid glass island top with programmable LED lighting allows the homeowner to set the perfect mood for any evening. Photography by Max Sall
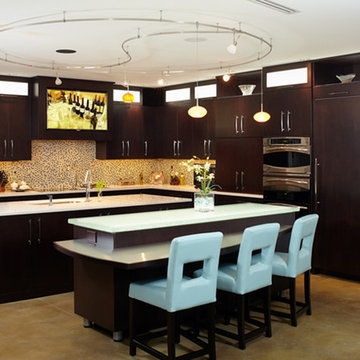
The circular lighting encompasses this elegant, two island kitchen. The central island holds the sink and main prep areas. The second shows off an illuminated glass counter bound by a stainless steel lowered bar counter. The dusty blue wet bar ties in nicely with the blue leather bar chairs. The acid stained concrete floors add to the urban feel.
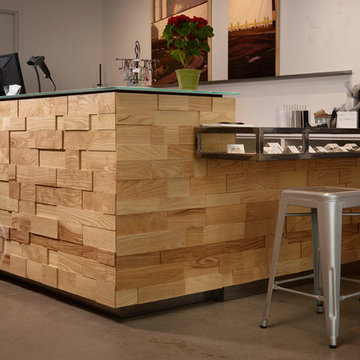
White Ash with cantilevered steel and glass counter. Would make interesting island/cooking area. photo by Miller Photographics. Custom build by Where Wood Meets Steel.
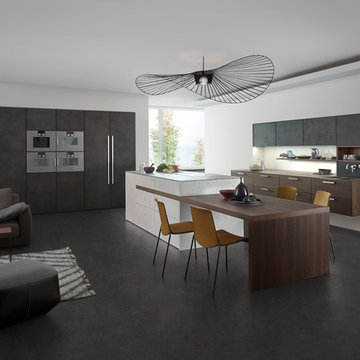
Concrete has character. Familiar as a rough surface outdoors, it is a fascinating feature for interiors thanks to its unique, authentic appearance. LEICHT uses the material with its pleasant structure and vital-looking surface to advantage in Concrete and, in combination with glass and wood, has created elegant kitchen architecture. Enjoy the new kitchen island with integrated table.
TECHNICAL DATA AND FITTINGS
Range 1 CONCRETE FB192 Brasillia, FB188 Dakar
Range 2 TOPOS | H 312 walnut
Handle 640.405 Metal bow handle
Worktop 005 Glass
Interior fitments Q-Box
Appliances Gaggenau
Leicht USA
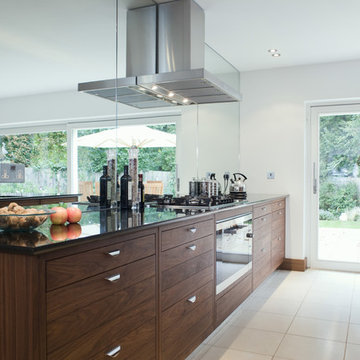
Inspiration for a large transitional u-shaped concrete floor kitchen pantry remodel in DC Metro with flat-panel cabinets, dark wood cabinets, an island, a double-bowl sink, glass countertops, metallic backsplash, mirror backsplash and stainless steel appliances
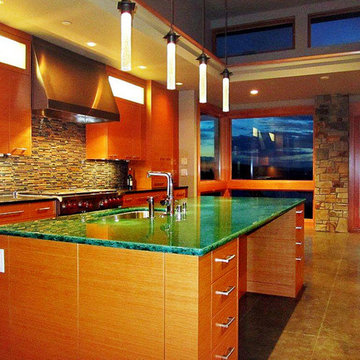
Eat-in kitchen - large contemporary l-shaped concrete floor eat-in kitchen idea in Seattle with flat-panel cabinets, light wood cabinets, glass countertops, an island, an undermount sink, multicolored backsplash, matchstick tile backsplash and stainless steel appliances
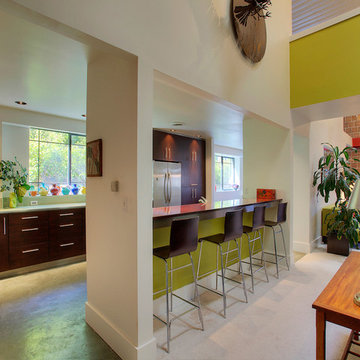
Matt Francis, Open Door Productions
Example of a large minimalist galley concrete floor eat-in kitchen design in Seattle with a double-bowl sink, flat-panel cabinets, dark wood cabinets, glass countertops, green backsplash, glass tile backsplash, stainless steel appliances and an island
Example of a large minimalist galley concrete floor eat-in kitchen design in Seattle with a double-bowl sink, flat-panel cabinets, dark wood cabinets, glass countertops, green backsplash, glass tile backsplash, stainless steel appliances and an island
Concrete Floor Kitchen with Glass Countertops Ideas
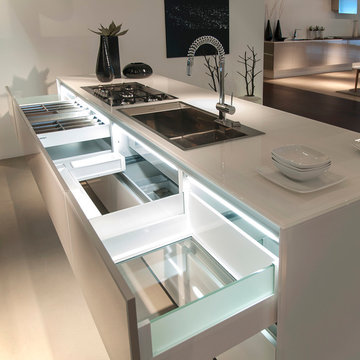
Inspiration for a mid-sized modern concrete floor and beige floor eat-in kitchen remodel in Orange County with a drop-in sink, flat-panel cabinets, white cabinets, stainless steel appliances, an island, glass countertops and white countertops
1





