Concrete Floor Kitchen with Granite Countertops Ideas
Refine by:
Budget
Sort by:Popular Today
1 - 20 of 3,176 photos
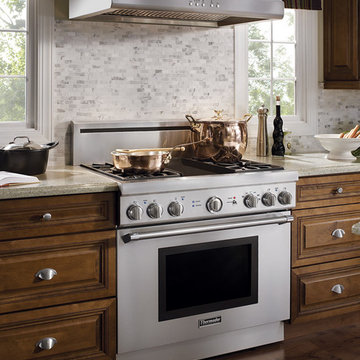
With the introduction of the Professional Grill, culinary enthusiasts will have more flexibility when selecting their ultimate Thermador surface cooking appliance, including the option to feature the Professional Grill and the electric griddle side-by-side, and a mix of options when selecting the number of Thermador Star® Burners and grill/griddle desired for their unique cooking needs.
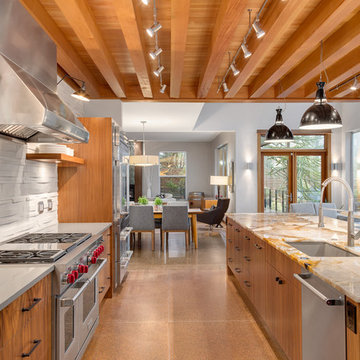
Portland Metro's Design and Build Firm | Photo Credit: Justin Krug
Example of a large trendy galley concrete floor and brown floor eat-in kitchen design in Portland with an undermount sink, flat-panel cabinets, medium tone wood cabinets, granite countertops, stone tile backsplash, stainless steel appliances, an island and white backsplash
Example of a large trendy galley concrete floor and brown floor eat-in kitchen design in Portland with an undermount sink, flat-panel cabinets, medium tone wood cabinets, granite countertops, stone tile backsplash, stainless steel appliances, an island and white backsplash
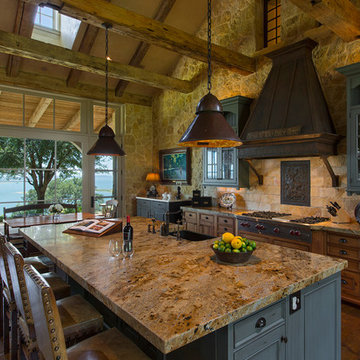
Example of a mid-sized mountain style l-shaped concrete floor eat-in kitchen design in Austin with a drop-in sink, recessed-panel cabinets, medium tone wood cabinets, granite countertops, beige backsplash, stone tile backsplash, stainless steel appliances and an island
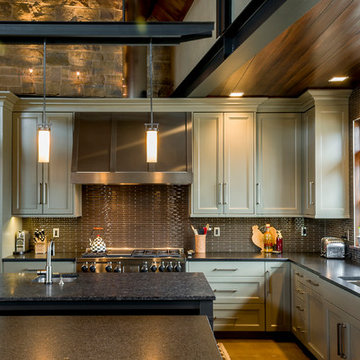
The key to this project was to create a kitchen fitting of a residence with strong Industrial aesthetics. The PB Kitchen Design team managed to preserve the warmth and organic feel of the home’s architecture. The sturdy materials used to enrich the integrity of the design, never take away from the fact that this space is meant for hospitality. Functionally, the kitchen works equally well for quick family meals or large gatherings. But take a closer look at the use of texture and height. The vaulted ceiling and exposed trusses bring an additional element of awe to this already stunning kitchen.
Project specs: Cabinets by Quality Custom Cabinetry. 48" Wolf range. Sub Zero integrated refrigerator in stainless steel.
Project Accolades: First Place honors in the National Kitchen and Bath Association’s 2014 Design Competition
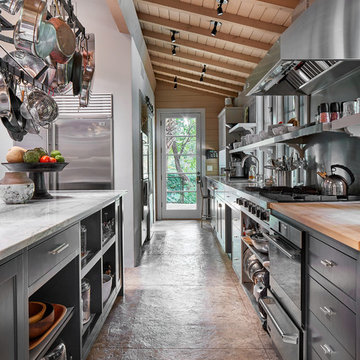
Open shelving makes access easy in this chef's kitchen with black painted cabinetry by Paper Moon Painting. We also love the butcher block section at right!
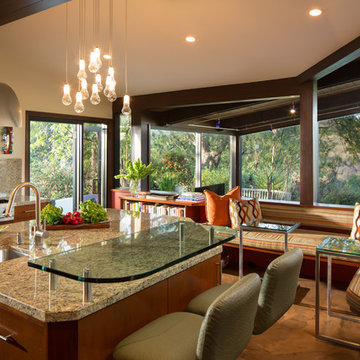
Mike Kelley
Mid-sized trendy u-shaped concrete floor eat-in kitchen photo in Los Angeles with an undermount sink, flat-panel cabinets, medium tone wood cabinets, granite countertops, stone slab backsplash, stainless steel appliances and an island
Mid-sized trendy u-shaped concrete floor eat-in kitchen photo in Los Angeles with an undermount sink, flat-panel cabinets, medium tone wood cabinets, granite countertops, stone slab backsplash, stainless steel appliances and an island

Chris Perez + Jamie Leisure
Small trendy galley concrete floor enclosed kitchen photo in Austin with a double-bowl sink, flat-panel cabinets, medium tone wood cabinets, granite countertops, white backsplash, ceramic backsplash, stainless steel appliances and no island
Small trendy galley concrete floor enclosed kitchen photo in Austin with a double-bowl sink, flat-panel cabinets, medium tone wood cabinets, granite countertops, white backsplash, ceramic backsplash, stainless steel appliances and no island
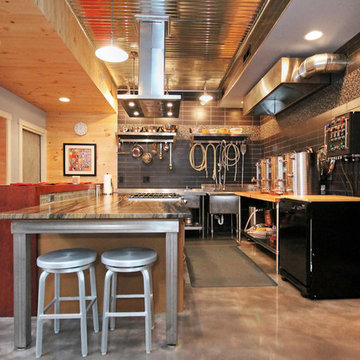
Jennifer Coates - photographer
Inspiration for a mid-sized contemporary l-shaped concrete floor and brown floor kitchen remodel with granite countertops, multicolored backsplash, stainless steel appliances and an island
Inspiration for a mid-sized contemporary l-shaped concrete floor and brown floor kitchen remodel with granite countertops, multicolored backsplash, stainless steel appliances and an island
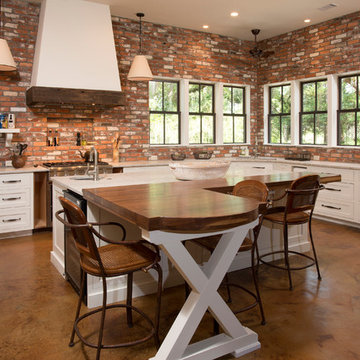
Example of a large beach style l-shaped concrete floor eat-in kitchen design in Charleston with an undermount sink, recessed-panel cabinets, white cabinets, granite countertops, multicolored backsplash, stainless steel appliances and an island
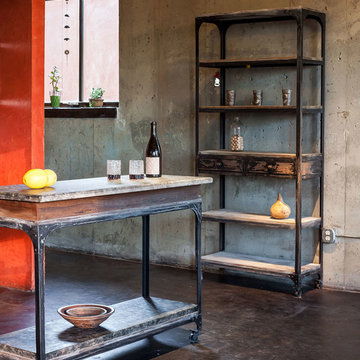
Urban concrete floor kitchen photo in Portland with an island and granite countertops
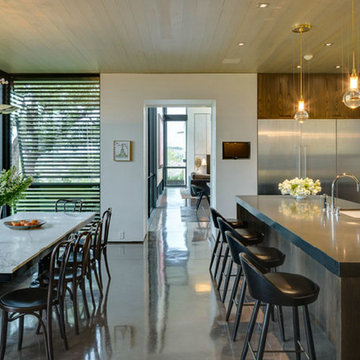
Robert Reck
Inspiration for a mid-sized modern concrete floor enclosed kitchen remodel in Austin with a farmhouse sink, flat-panel cabinets, dark wood cabinets, granite countertops, stainless steel appliances and an island
Inspiration for a mid-sized modern concrete floor enclosed kitchen remodel in Austin with a farmhouse sink, flat-panel cabinets, dark wood cabinets, granite countertops, stainless steel appliances and an island
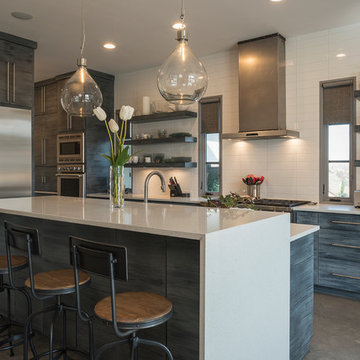
Focus Photography
Example of a large trendy single-wall concrete floor eat-in kitchen design in Dallas with a single-bowl sink, shaker cabinets, gray cabinets, granite countertops, white backsplash, ceramic backsplash, stainless steel appliances and an island
Example of a large trendy single-wall concrete floor eat-in kitchen design in Dallas with a single-bowl sink, shaker cabinets, gray cabinets, granite countertops, white backsplash, ceramic backsplash, stainless steel appliances and an island
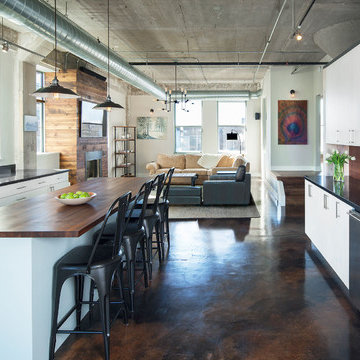
Pete Sieger
Example of a trendy single-wall concrete floor eat-in kitchen design in Minneapolis with open cabinets, white cabinets, white backsplash, subway tile backsplash, an island, a double-bowl sink, granite countertops and stainless steel appliances
Example of a trendy single-wall concrete floor eat-in kitchen design in Minneapolis with open cabinets, white cabinets, white backsplash, subway tile backsplash, an island, a double-bowl sink, granite countertops and stainless steel appliances
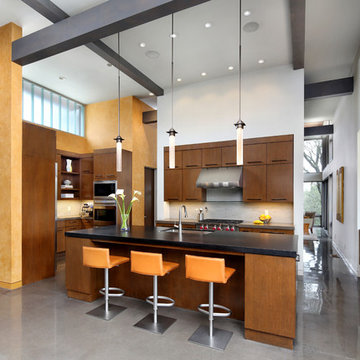
Nestled into the hills of Portola Valley, California the structures open space carefully defines and details outdoor rooms and interior space. While this form naturally echoes its landscape and beauty it was able to maintain and score Gold in LEED (Leadership in Energy and Environmental Design).
The Windy Hill Heaven residents incorporated sustainable aspects such as:
STRUCTURE // Passive-solar design, spray foam insulation, structurally insulated panel called (SIPs), and high efficiency low e windows
ELECTRICITY // Photovoltaic solar-panel array tied to the grid allowing this home to be net zero, Energy Star appliances, and energy efficient fans and lighting
HEATING AND COOLING // In-floor radiant hot-water and a highly efficient fireplace
SUSTAINABLE FEATURE // Native landscaping locally sourced building materials, low-VOC materials, paint and sealers. In all making this a very ECO-logically designed home
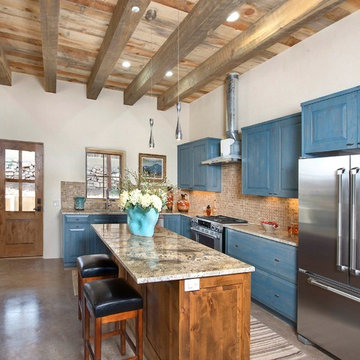
Daniel Nadelbach Photography,LLC
Example of a mountain style l-shaped concrete floor kitchen design in Albuquerque with an undermount sink, raised-panel cabinets, blue cabinets, granite countertops, beige backsplash, stone tile backsplash, stainless steel appliances and an island
Example of a mountain style l-shaped concrete floor kitchen design in Albuquerque with an undermount sink, raised-panel cabinets, blue cabinets, granite countertops, beige backsplash, stone tile backsplash, stainless steel appliances and an island
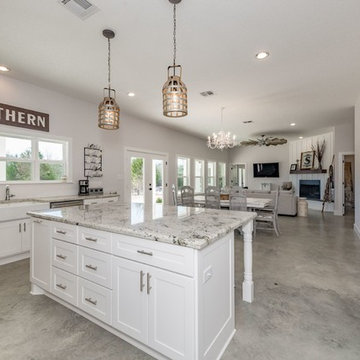
Mid-sized farmhouse u-shaped concrete floor and gray floor open concept kitchen photo in Austin with a farmhouse sink, shaker cabinets, white cabinets, granite countertops, white backsplash, subway tile backsplash, stainless steel appliances and an island
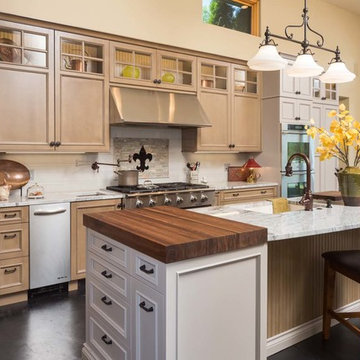
Vertically stacked cabinets and varied heights and depths help to fill the large space. Two work stations with walnut butcher block tops are at each end of the large island. Interior cabinet lighting in upper cabinets give soft, indirect lighting at night. Chandler Photogtaphy
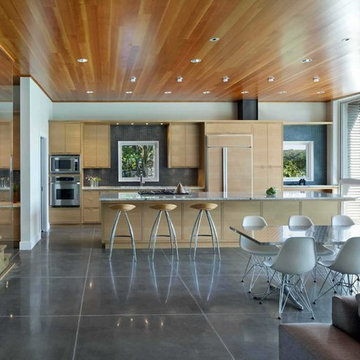
Farshid Assassi
Inspiration for a mid-sized modern galley concrete floor and gray floor open concept kitchen remodel in Cedar Rapids with a double-bowl sink, flat-panel cabinets, light wood cabinets, granite countertops, gray backsplash, mosaic tile backsplash, stainless steel appliances and an island
Inspiration for a mid-sized modern galley concrete floor and gray floor open concept kitchen remodel in Cedar Rapids with a double-bowl sink, flat-panel cabinets, light wood cabinets, granite countertops, gray backsplash, mosaic tile backsplash, stainless steel appliances and an island
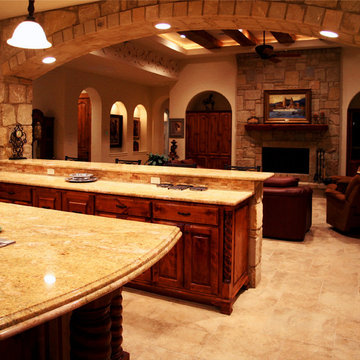
Mediterranean - Hacienda - Ranch
Kitchen Islands
Inspiration for a large mediterranean l-shaped concrete floor open concept kitchen remodel in Austin with a drop-in sink, raised-panel cabinets, dark wood cabinets, granite countertops, beige backsplash, ceramic backsplash and an island
Inspiration for a large mediterranean l-shaped concrete floor open concept kitchen remodel in Austin with a drop-in sink, raised-panel cabinets, dark wood cabinets, granite countertops, beige backsplash, ceramic backsplash and an island
Concrete Floor Kitchen with Granite Countertops Ideas
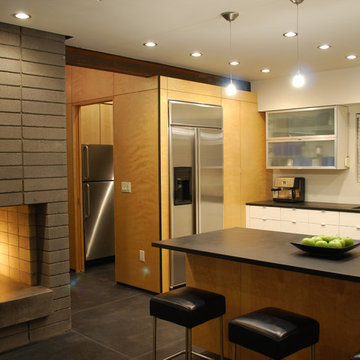
The fireplace is at the nucleus of the space and acts as a focal point while separating the spaces. A pantry was added between living areas and the new garage creating a transitional space and extra storage for the new kitchen. The pantry is clad in birch panels with concealed pullout pantry doors. - Secrest Architecture
1





