Concrete Floor Single-Wall Kitchen Ideas
Refine by:
Budget
Sort by:Popular Today
1 - 20 of 4,141 photos
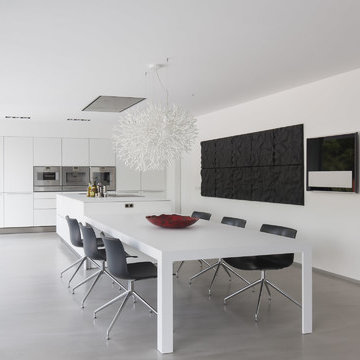
we tried to keep a very clean and minimalist design. counter space is concealed behind build in mill work. We used a recessed exhaust hood to further open up the space. the dining room table is an extension of the kitchen island
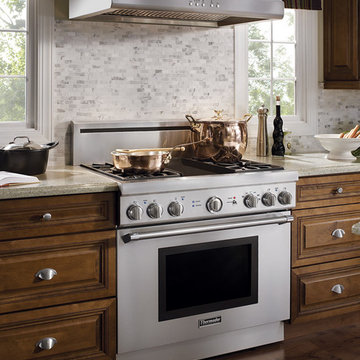
With the introduction of the Professional Grill, culinary enthusiasts will have more flexibility when selecting their ultimate Thermador surface cooking appliance, including the option to feature the Professional Grill and the electric griddle side-by-side, and a mix of options when selecting the number of Thermador Star® Burners and grill/griddle desired for their unique cooking needs.

Example of a large urban single-wall concrete floor open concept kitchen design in Orange County with a farmhouse sink, glass-front cabinets, white cabinets, solid surface countertops, metallic backsplash, metal backsplash, stainless steel appliances and an island
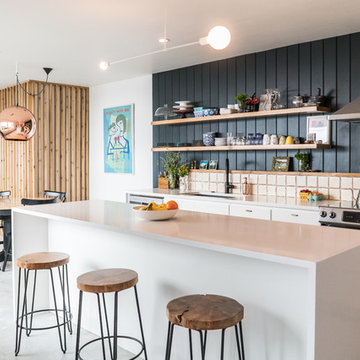
Example of a trendy single-wall white floor and concrete floor eat-in kitchen design in Austin with an undermount sink, flat-panel cabinets, white cabinets, white backsplash, stainless steel appliances and an island
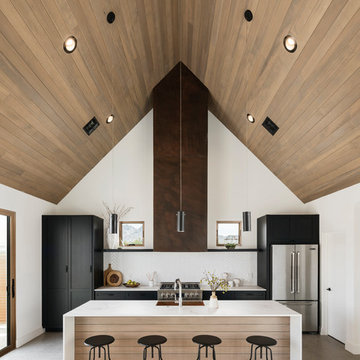
Roehner + Ryan
Inspiration for a southwestern single-wall concrete floor and gray floor open concept kitchen remodel in Phoenix with a farmhouse sink, recessed-panel cabinets, black cabinets, quartz countertops, white backsplash, ceramic backsplash, stainless steel appliances and an island
Inspiration for a southwestern single-wall concrete floor and gray floor open concept kitchen remodel in Phoenix with a farmhouse sink, recessed-panel cabinets, black cabinets, quartz countertops, white backsplash, ceramic backsplash, stainless steel appliances and an island
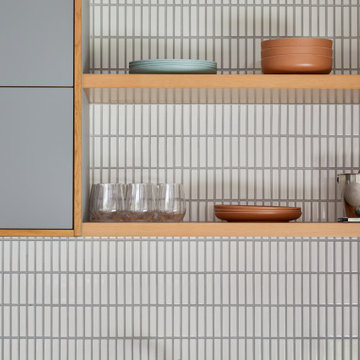
This Australian-inspired new construction was a successful collaboration between homeowner, architect, designer and builder. The home features a Henrybuilt kitchen, butler's pantry, private home office, guest suite, master suite, entry foyer with concealed entrances to the powder bathroom and coat closet, hidden play loft, and full front and back landscaping with swimming pool and pool house/ADU.
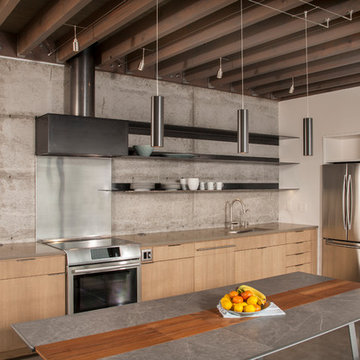
Mid-sized trendy single-wall concrete floor open concept kitchen photo in Seattle with an undermount sink, flat-panel cabinets, light wood cabinets, solid surface countertops, gray backsplash, cement tile backsplash, stainless steel appliances and no island
cabinets faced with white and blue translucent resin make this kitchen glow
Bruce Damonte, photographer
Mid-sized trendy single-wall concrete floor open concept kitchen photo in San Francisco with glass-front cabinets, white cabinets, solid surface countertops and an island
Mid-sized trendy single-wall concrete floor open concept kitchen photo in San Francisco with glass-front cabinets, white cabinets, solid surface countertops and an island

Small trendy single-wall concrete floor and yellow floor open concept kitchen photo in Portland with flat-panel cabinets, dark wood cabinets, quartz countertops, white backsplash, subway tile backsplash, stainless steel appliances, no island and an undermount sink

Jim Westphalen
Example of a small trendy single-wall concrete floor and gray floor open concept kitchen design in Burlington with a single-bowl sink, gray backsplash, subway tile backsplash, stainless steel appliances, an island, shaker cabinets, solid surface countertops and black countertops
Example of a small trendy single-wall concrete floor and gray floor open concept kitchen design in Burlington with a single-bowl sink, gray backsplash, subway tile backsplash, stainless steel appliances, an island, shaker cabinets, solid surface countertops and black countertops
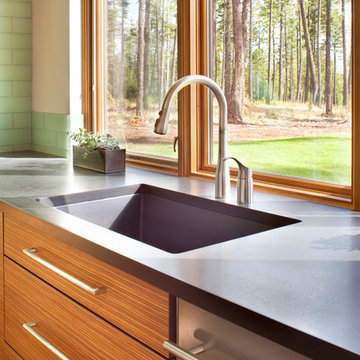
Gibeon Photography
Inspiration for a mid-sized contemporary single-wall concrete floor eat-in kitchen remodel in Other with soapstone countertops and stainless steel appliances
Inspiration for a mid-sized contemporary single-wall concrete floor eat-in kitchen remodel in Other with soapstone countertops and stainless steel appliances

Art Gray
Open concept kitchen - small contemporary single-wall concrete floor and gray floor open concept kitchen idea in Los Angeles with an undermount sink, flat-panel cabinets, gray cabinets, metallic backsplash, paneled appliances, solid surface countertops and gray countertops
Open concept kitchen - small contemporary single-wall concrete floor and gray floor open concept kitchen idea in Los Angeles with an undermount sink, flat-panel cabinets, gray cabinets, metallic backsplash, paneled appliances, solid surface countertops and gray countertops
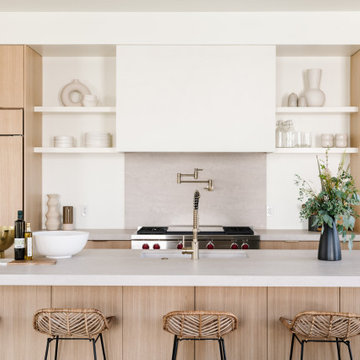
Inspiration for a mid-sized contemporary single-wall concrete floor and gray floor open concept kitchen remodel in Salt Lake City with an undermount sink, flat-panel cabinets, light wood cabinets, quartzite countertops, gray backsplash, stainless steel appliances, an island and gray countertops
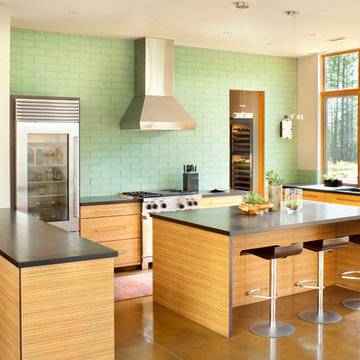
Gibeon Photography
Example of a mid-sized trendy single-wall concrete floor eat-in kitchen design in Other with soapstone countertops and stainless steel appliances
Example of a mid-sized trendy single-wall concrete floor eat-in kitchen design in Other with soapstone countertops and stainless steel appliances
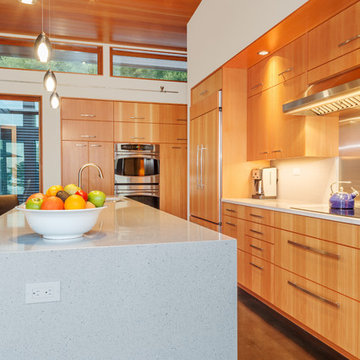
Jay Goodrich
Inspiration for a small contemporary single-wall concrete floor open concept kitchen remodel in Seattle with flat-panel cabinets, medium tone wood cabinets, white backsplash, stainless steel appliances, a double-bowl sink, quartz countertops, glass sheet backsplash and an island
Inspiration for a small contemporary single-wall concrete floor open concept kitchen remodel in Seattle with flat-panel cabinets, medium tone wood cabinets, white backsplash, stainless steel appliances, a double-bowl sink, quartz countertops, glass sheet backsplash and an island

Design: Poppy Interiors // Photo: Erich Wilhelm Zander
Example of a small mountain style single-wall concrete floor and gray floor eat-in kitchen design in Los Angeles with a farmhouse sink, recessed-panel cabinets, light wood cabinets, green backsplash, ceramic backsplash, stainless steel appliances, no island and white countertops
Example of a small mountain style single-wall concrete floor and gray floor eat-in kitchen design in Los Angeles with a farmhouse sink, recessed-panel cabinets, light wood cabinets, green backsplash, ceramic backsplash, stainless steel appliances, no island and white countertops
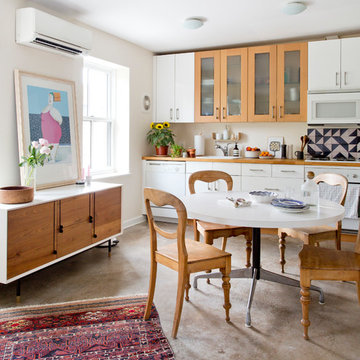
Photo: Rikki Snyder © 2017 Houzz
Kitchen - contemporary single-wall concrete floor kitchen idea in New York with a drop-in sink, flat-panel cabinets, white cabinets, wood countertops and white appliances
Kitchen - contemporary single-wall concrete floor kitchen idea in New York with a drop-in sink, flat-panel cabinets, white cabinets, wood countertops and white appliances
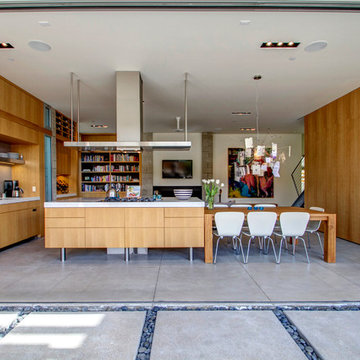
Trendy single-wall concrete floor open concept kitchen photo in San Diego with flat-panel cabinets, paneled appliances and an island
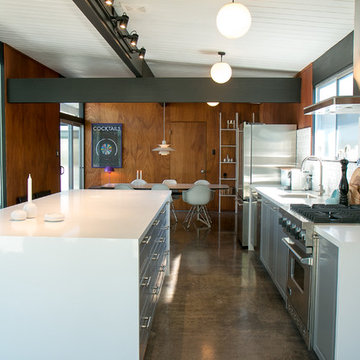
Renovation of a 1952 Midcentury Modern Eichler home in San Jose, CA.
Full remodel of kitchen, main living areas and central atrium incl flooring and new windows in the entire home - all to bring the home in line with its mid-century modern roots, while adding a modern style and a touch of Scandinavia.
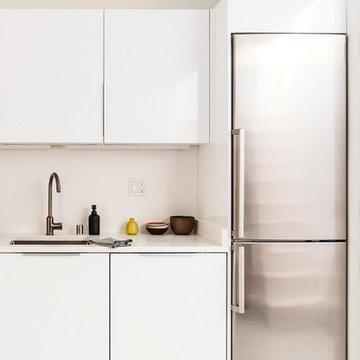
Mid-sized minimalist single-wall concrete floor eat-in kitchen photo in San Francisco with a double-bowl sink, flat-panel cabinets, white cabinets, solid surface countertops, white backsplash, stainless steel appliances and no island
Concrete Floor Single-Wall Kitchen Ideas
1





