Concrete Floor Kitchen Ideas
Refine by:
Budget
Sort by:Popular Today
301 - 320 of 25,802 photos
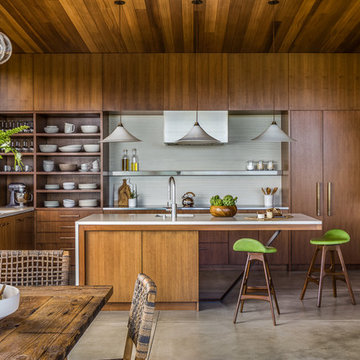
Architecture: Sutro Architects
Landscape Architecture: Arterra Landscape Architects
Builder: Upscale Construction
Photography: Christopher Stark
Example of an u-shaped concrete floor and gray floor eat-in kitchen design in San Francisco with an undermount sink, flat-panel cabinets, dark wood cabinets, white backsplash, stainless steel appliances and an island
Example of an u-shaped concrete floor and gray floor eat-in kitchen design in San Francisco with an undermount sink, flat-panel cabinets, dark wood cabinets, white backsplash, stainless steel appliances and an island
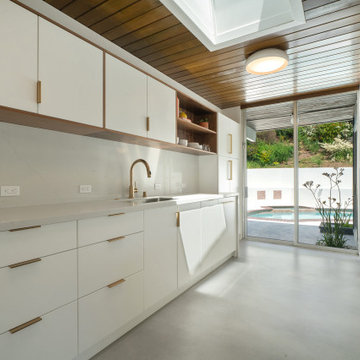
Example of a mid-century modern galley concrete floor, gray floor and wood ceiling kitchen design in San Francisco with an undermount sink, flat-panel cabinets, white cabinets, stainless steel appliances and white countertops
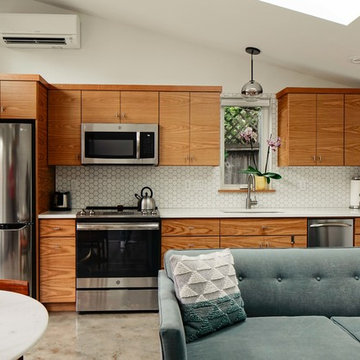
Contemporary detached ADU. One bedroom, one bath, for visiting parents and short term rentals
Carlos Rafael Photography
Trendy single-wall concrete floor and gray floor kitchen photo in Portland with an undermount sink, flat-panel cabinets, medium tone wood cabinets, stainless steel appliances, no island and white countertops
Trendy single-wall concrete floor and gray floor kitchen photo in Portland with an undermount sink, flat-panel cabinets, medium tone wood cabinets, stainless steel appliances, no island and white countertops
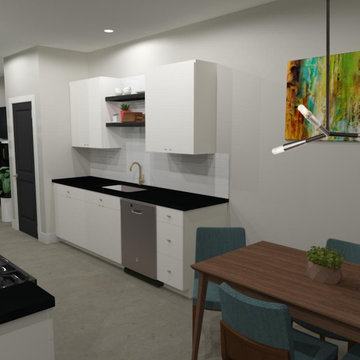
Minimalist galley concrete floor and gray floor eat-in kitchen photo in Detroit with a single-bowl sink, flat-panel cabinets, white cabinets, quartz countertops, white backsplash, ceramic backsplash, stainless steel appliances, no island and black countertops
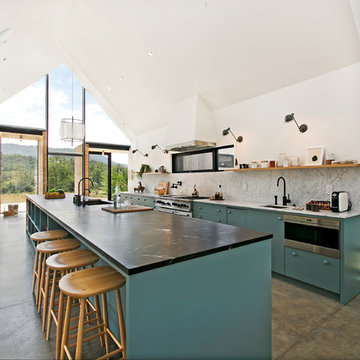
Country galley concrete floor and gray floor eat-in kitchen photo in Los Angeles with an undermount sink, flat-panel cabinets, blue cabinets, concrete countertops, white backsplash, stainless steel appliances, an island and black countertops

Photographer: Raul Garcia
Inspiration for a modern galley concrete floor and gray floor open concept kitchen remodel in Phoenix with an undermount sink, flat-panel cabinets, light wood cabinets, white backsplash, paneled appliances, an island and white countertops
Inspiration for a modern galley concrete floor and gray floor open concept kitchen remodel in Phoenix with an undermount sink, flat-panel cabinets, light wood cabinets, white backsplash, paneled appliances, an island and white countertops

Inspiration for a mid-sized industrial l-shaped concrete floor and gray floor enclosed kitchen remodel in Other with an integrated sink, flat-panel cabinets, granite countertops, gray backsplash, cement tile backsplash, stainless steel appliances, no island, gray countertops and black cabinets
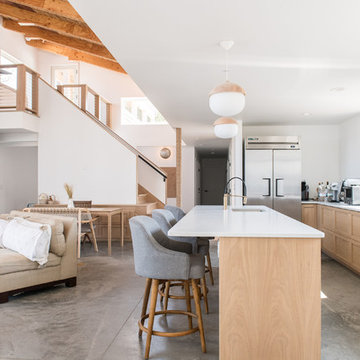
Kitchen. Photo by Danny Bostwick.
Open concept kitchen - small transitional u-shaped concrete floor and gray floor open concept kitchen idea in Other with an undermount sink, recessed-panel cabinets, light wood cabinets, quartz countertops, stainless steel appliances, an island and white countertops
Open concept kitchen - small transitional u-shaped concrete floor and gray floor open concept kitchen idea in Other with an undermount sink, recessed-panel cabinets, light wood cabinets, quartz countertops, stainless steel appliances, an island and white countertops
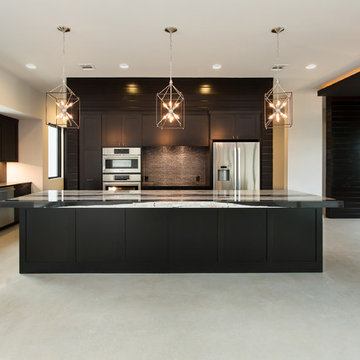
Example of a large trendy l-shaped concrete floor eat-in kitchen design in Austin with shaker cabinets, an island, black cabinets, a farmhouse sink, metallic backsplash and stainless steel appliances
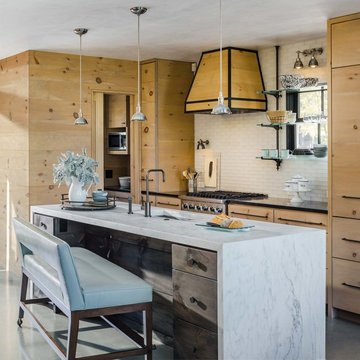
Guest house kitchen.
Kitchen - country galley concrete floor and gray floor kitchen idea in Burlington with an undermount sink, flat-panel cabinets, light wood cabinets, white backsplash, stainless steel appliances, an island and black countertops
Kitchen - country galley concrete floor and gray floor kitchen idea in Burlington with an undermount sink, flat-panel cabinets, light wood cabinets, white backsplash, stainless steel appliances, an island and black countertops
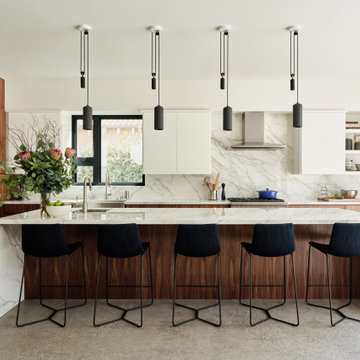
Custom Kitchen in great room that connects to outdoor living with 22' pocketing door
Example of a mid-sized trendy l-shaped concrete floor and gray floor open concept kitchen design in Los Angeles with a farmhouse sink, flat-panel cabinets, dark wood cabinets, quartz countertops, white backsplash, quartz backsplash, paneled appliances, an island and white countertops
Example of a mid-sized trendy l-shaped concrete floor and gray floor open concept kitchen design in Los Angeles with a farmhouse sink, flat-panel cabinets, dark wood cabinets, quartz countertops, white backsplash, quartz backsplash, paneled appliances, an island and white countertops
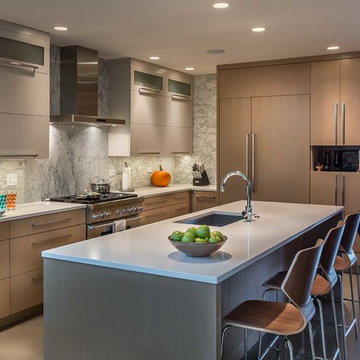
Kitchen
Photo: Van Inwegen Digital Arts
Example of a mid-sized trendy l-shaped concrete floor open concept kitchen design in Chicago with an undermount sink, flat-panel cabinets, brown cabinets, recycled glass countertops, gray backsplash, stone slab backsplash, paneled appliances and an island
Example of a mid-sized trendy l-shaped concrete floor open concept kitchen design in Chicago with an undermount sink, flat-panel cabinets, brown cabinets, recycled glass countertops, gray backsplash, stone slab backsplash, paneled appliances and an island

Large urban l-shaped concrete floor and gray floor open concept kitchen photo in New York with a farmhouse sink, shaker cabinets, gray cabinets, quartzite countertops, white backsplash, stainless steel appliances and an island
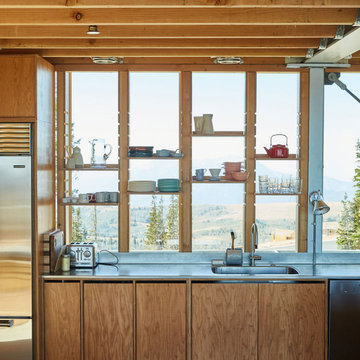
Minimalist concrete floor kitchen photo in Salt Lake City with an undermount sink, medium tone wood cabinets, stainless steel countertops and stainless steel appliances
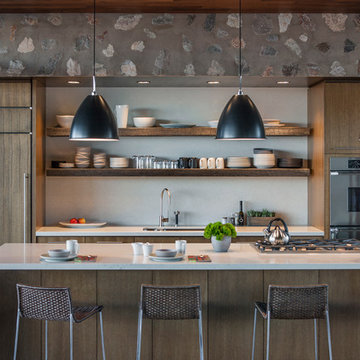
Bill Timmerman Photography
Inspiration for a modern galley concrete floor open concept kitchen remodel in Phoenix with an undermount sink, open cabinets, medium tone wood cabinets and stainless steel appliances
Inspiration for a modern galley concrete floor open concept kitchen remodel in Phoenix with an undermount sink, open cabinets, medium tone wood cabinets and stainless steel appliances
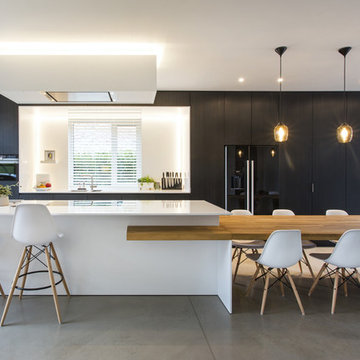
Trendy galley concrete floor and gray floor eat-in kitchen photo in DC Metro with an undermount sink, flat-panel cabinets, black cabinets, white backsplash, black appliances, an island and white countertops
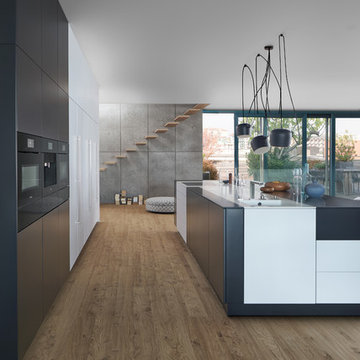
This kitchen is characterised by timelessly elegant black and white. To give thespacious, monolithic island a light air, a white ribbon meanders across every side,strikingly showcasing the functions of cooking and water. Another outstandingfeature: fronts made of top-quality matt lacquer with an anti-fingerprint finish.The elegant BONDI makes a spacious overall impression whilst being perfect down to the very last detail. The tall units integrated flush into the wall are compelling as soon as you see the amount of space they offer – with lots of intelligent solutions for stowing things away. In a tidy kitchen, there is plenty of space to showcasepersonal items – that is how they can be shown off to true advantage.
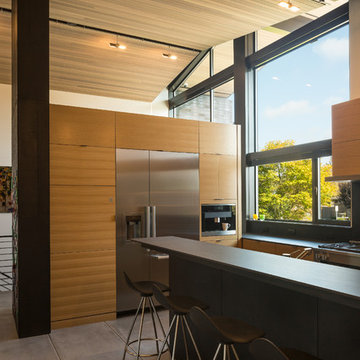
Kitchen features rift white oak cabinets and porcelain counters, LED track lighting.
photo by Lara Swimmer
Example of a large mid-century modern u-shaped concrete floor open concept kitchen design in Seattle with an integrated sink, flat-panel cabinets, light wood cabinets, solid surface countertops, black backsplash, stainless steel appliances and an island
Example of a large mid-century modern u-shaped concrete floor open concept kitchen design in Seattle with an integrated sink, flat-panel cabinets, light wood cabinets, solid surface countertops, black backsplash, stainless steel appliances and an island
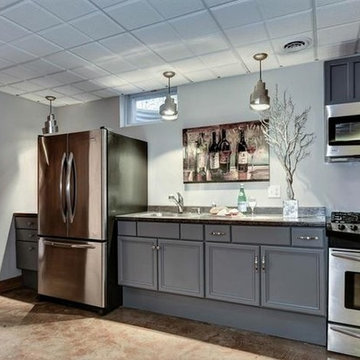
Entertainment Kitchen serving lower level recreation areas and pool / several patios
Example of a large arts and crafts single-wall concrete floor and brown floor open concept kitchen design in Baltimore with a single-bowl sink, recessed-panel cabinets, gray cabinets, granite countertops and stainless steel appliances
Example of a large arts and crafts single-wall concrete floor and brown floor open concept kitchen design in Baltimore with a single-bowl sink, recessed-panel cabinets, gray cabinets, granite countertops and stainless steel appliances
Concrete Floor Kitchen Ideas
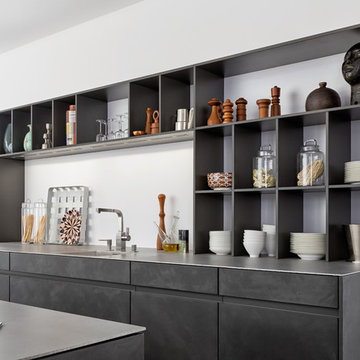
Example of a mid-sized minimalist galley concrete floor open concept kitchen design in New York with an undermount sink, flat-panel cabinets, gray cabinets, concrete countertops, white backsplash, stainless steel appliances and an island
16





