Cork Floor Kitchen Ideas
Refine by:
Budget
Sort by:Popular Today
301 - 320 of 4,197 photos

We transformed an awkward bowling alley into an elegant and gracious kitchen that works for a couple or a grand occasion. The high ceilings are highlighted by an exquisite and silent hood by Ventahood set on a wall of marble mosaic. The lighting helps to define the space while not impeding sight lines. The new picture window centers upon a beautiful mature tree and offers views to their outdoor fireplace.
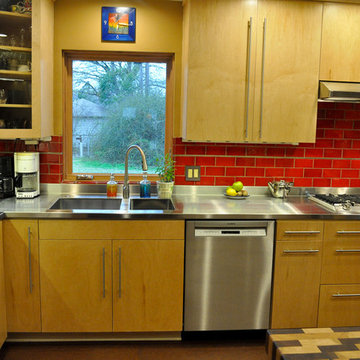
Walter Hofheinz
Inspiration for a small contemporary galley cork floor eat-in kitchen remodel in Dallas with an integrated sink, flat-panel cabinets, light wood cabinets, stainless steel countertops, red backsplash, ceramic backsplash and stainless steel appliances
Inspiration for a small contemporary galley cork floor eat-in kitchen remodel in Dallas with an integrated sink, flat-panel cabinets, light wood cabinets, stainless steel countertops, red backsplash, ceramic backsplash and stainless steel appliances
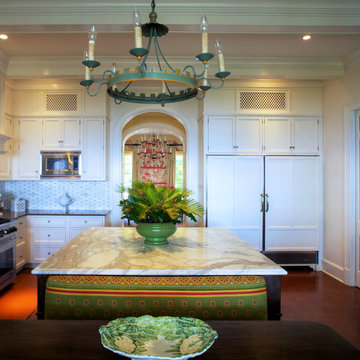
Morales Construction Company is one of Northeast Florida’s most respected general contractors, and has been listed by The Jacksonville Business Journal as being among Jacksonville’s 25 largest contractors, fastest growing companies and the No. 1 Custom Home Builder in the First Coast area.
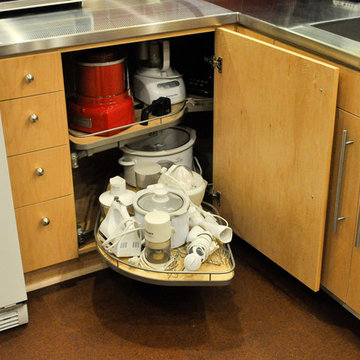
Walter Hofheinz
Eat-in kitchen - small contemporary galley cork floor eat-in kitchen idea in Dallas with an integrated sink, flat-panel cabinets, light wood cabinets, stainless steel countertops, red backsplash, ceramic backsplash and stainless steel appliances
Eat-in kitchen - small contemporary galley cork floor eat-in kitchen idea in Dallas with an integrated sink, flat-panel cabinets, light wood cabinets, stainless steel countertops, red backsplash, ceramic backsplash and stainless steel appliances
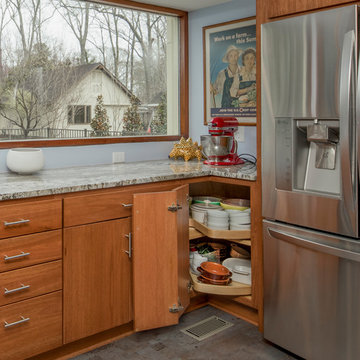
Example of a mid-sized mid-century modern u-shaped cork floor and multicolored floor eat-in kitchen design in Other with an undermount sink, flat-panel cabinets, medium tone wood cabinets, granite countertops, stainless steel appliances, a peninsula and gray countertops
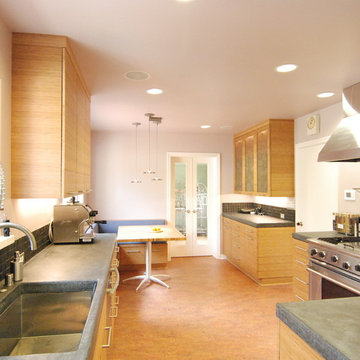
This was a Green Building project so wood materials has to be FSC Certified and NAUF. The amber bamboo used (which is horizontal grain run), is a sustainable wood. The The interiors are certified maple plywood. Low VOC clear water-based finish.
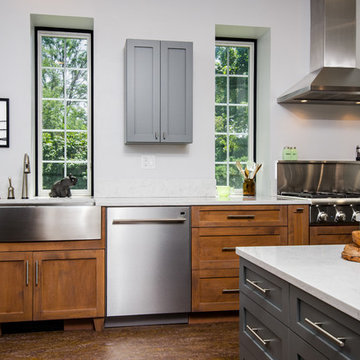
Open concept kitchen - large contemporary single-wall cork floor open concept kitchen idea in Philadelphia with a farmhouse sink, shaker cabinets, medium tone wood cabinets, quartz countertops, white backsplash, stone slab backsplash, stainless steel appliances and an island
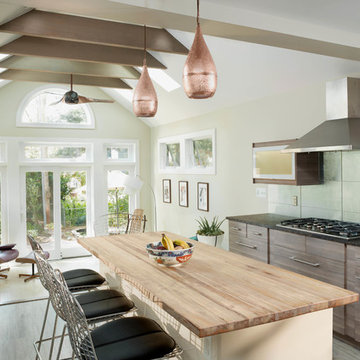
When retired clients decided to combine their individual homes into a newly purchased one, they turned to us to help them combine their styles. Their love of mid-century Modern and tworld travel were a perfect jumping off point. The 1920s Tudor home they purchased had an open floor plan, except the kitchen which we renovated into a kitchen/sunroom addition. The space tripled in size and added a lot of natural light. A cork floor and copper pendants add warmth while the blue glass backsplash brings a nice contrast of cool color. The beams coordinate with the finish of the custom kitchen cabinets.
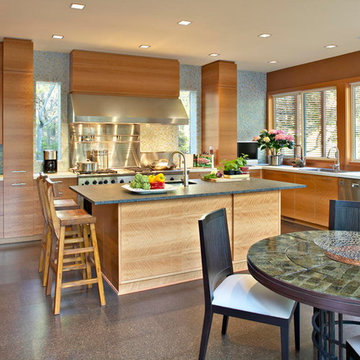
A modern Californian inspired kitchen.
Large minimalist u-shaped cork floor eat-in kitchen photo in New York with a drop-in sink, flat-panel cabinets, light wood cabinets, tile countertops, white backsplash, glass tile backsplash, stainless steel appliances and an island
Large minimalist u-shaped cork floor eat-in kitchen photo in New York with a drop-in sink, flat-panel cabinets, light wood cabinets, tile countertops, white backsplash, glass tile backsplash, stainless steel appliances and an island
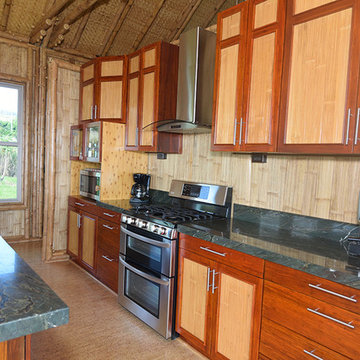
Open concept kitchen - tropical galley cork floor open concept kitchen idea in Hawaii with an undermount sink, beaded inset cabinets, light wood cabinets, granite countertops, gray backsplash, stone slab backsplash, stainless steel appliances and an island
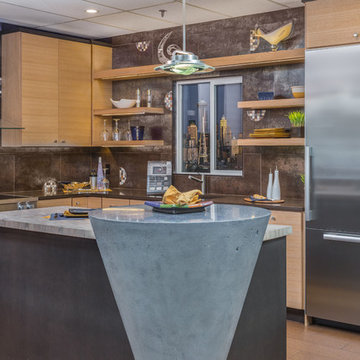
"When designing a “wow” kitchen, think of creating that one conversation piece that captures the audience in the room. The wow factor that seizes the hearts of our audience in this kitchen is the unique concrete cone that we incorporated into the island, which is utilized as a cocktail table for entertaining and conversation for guests. Combing textures and differing elements such as horizontal wood grains, open shelving, large ceramic metal tiles, stainless steel appliances, and circle motifs sets the stage and ambiance that we were seeking in this Seattle Space Needle influenced kitchen."
Photo taken by Dave M Davis Photography
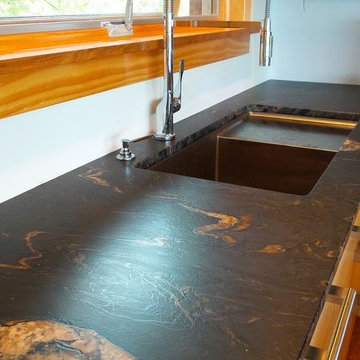
Inspiration for a mid-sized contemporary l-shaped cork floor and beige floor open concept kitchen remodel in Chicago with an undermount sink, flat-panel cabinets, light wood cabinets, granite countertops, stainless steel appliances and an island
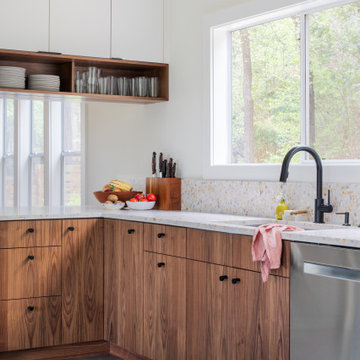
Inspiration for a large mid-century modern l-shaped cork floor and gray floor eat-in kitchen remodel in Austin with an undermount sink, flat-panel cabinets, terrazzo countertops, white backsplash, stainless steel appliances, no island and white countertops
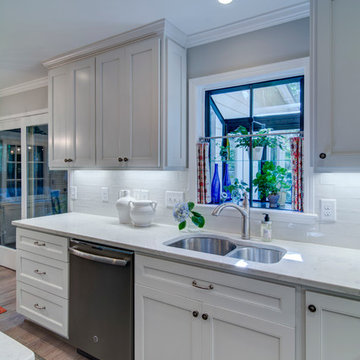
Nelson Salvia
Mid-sized elegant u-shaped cork floor eat-in kitchen photo in Atlanta with an undermount sink, shaker cabinets, white cabinets, quartzite countertops, white backsplash, subway tile backsplash, stainless steel appliances and an island
Mid-sized elegant u-shaped cork floor eat-in kitchen photo in Atlanta with an undermount sink, shaker cabinets, white cabinets, quartzite countertops, white backsplash, subway tile backsplash, stainless steel appliances and an island
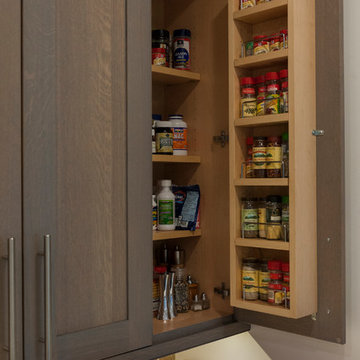
John Welsh
Kitchen - large cork floor and brown floor kitchen idea in Philadelphia with quartz countertops, stainless steel appliances, an island, an undermount sink, gray cabinets and brick backsplash
Kitchen - large cork floor and brown floor kitchen idea in Philadelphia with quartz countertops, stainless steel appliances, an island, an undermount sink, gray cabinets and brick backsplash
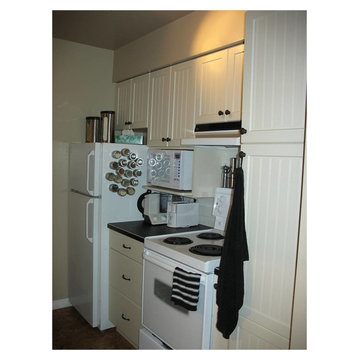
apartment condominium small kitchen cream cabinet glass insert black knobs doors both sides open open concept open spaces small kitchen white fridge and stove white appliances laminate counter-top stainless steel sink white microwave oven tall pantry
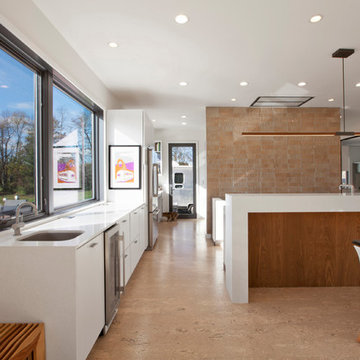
View of Dining, Kitchen, and Mudroom areas - Architecture/Interiors: HAUS | Architecture For Modern Lifestyles - Construction Management: WERK | Building Modern - Photography: HAUS
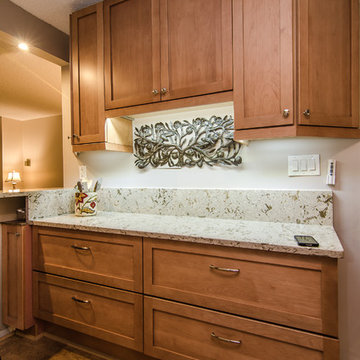
Ahmed Rizvi - Photo Credit
Inspiration for a mid-sized transitional l-shaped cork floor enclosed kitchen remodel in DC Metro with an undermount sink, shaker cabinets, quartz countertops, beige backsplash, ceramic backsplash and stainless steel appliances
Inspiration for a mid-sized transitional l-shaped cork floor enclosed kitchen remodel in DC Metro with an undermount sink, shaker cabinets, quartz countertops, beige backsplash, ceramic backsplash and stainless steel appliances
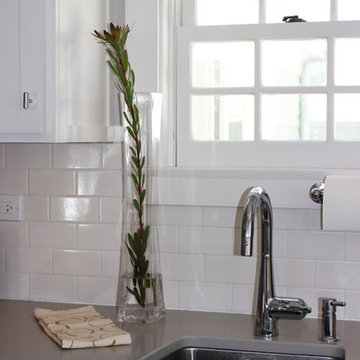
Example of a mid-sized trendy l-shaped cork floor eat-in kitchen design in New York with white cabinets, white backsplash, stainless steel appliances, an island, an undermount sink, shaker cabinets, solid surface countertops and subway tile backsplash
Cork Floor Kitchen Ideas
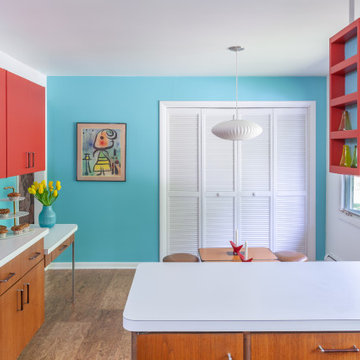
Example of a mid-sized mid-century modern u-shaped cork floor and brown floor kitchen design in Detroit with a double-bowl sink, flat-panel cabinets, medium tone wood cabinets, laminate countertops, white backsplash, ceramic backsplash, white appliances, a peninsula and white countertops
16





