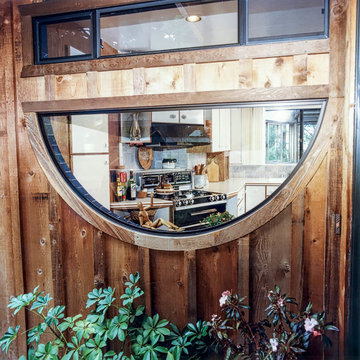Cork Floor Kitchen with Black Appliances Ideas
Refine by:
Budget
Sort by:Popular Today
1 - 20 of 204 photos
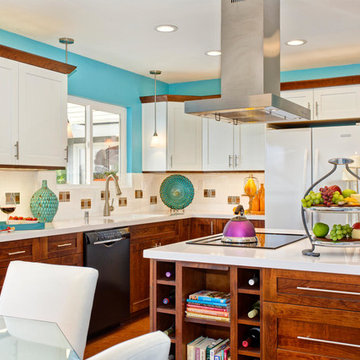
The Kitchen Island has cabinets that open to all four sides with wine cubbies, open shelving for her cookbooks, deep drawers with full extension guides and a soft-close feature for the dishes. The island was placed between the back of the fireplace and the L-shaped two-toned kitchen cabinets.
Contractor: CairnsCraft Remodeling
Designer: Helene Lindquist
Jon Upson
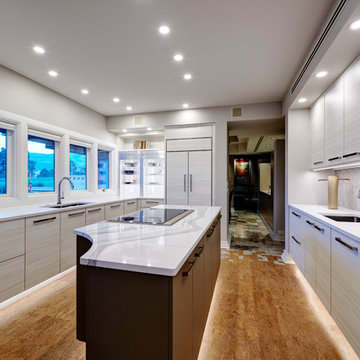
Example of a mid-sized trendy galley cork floor and brown floor eat-in kitchen design in Denver with an undermount sink, gray cabinets, white backsplash, ceramic backsplash, an island, white countertops, flat-panel cabinets and black appliances
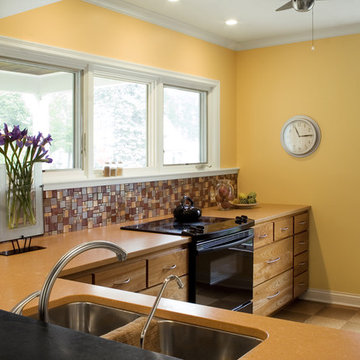
Example of a mid-sized trendy l-shaped cork floor eat-in kitchen design in Other with an undermount sink, flat-panel cabinets, medium tone wood cabinets, multicolored backsplash, ceramic backsplash, black appliances and no island
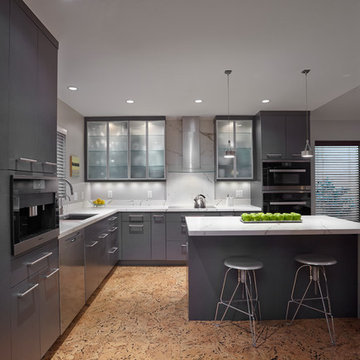
Inspiration for a mid-sized contemporary l-shaped cork floor and multicolored floor eat-in kitchen remodel in Phoenix with an undermount sink, flat-panel cabinets, gray cabinets, marble countertops, multicolored backsplash, marble backsplash, black appliances and an island
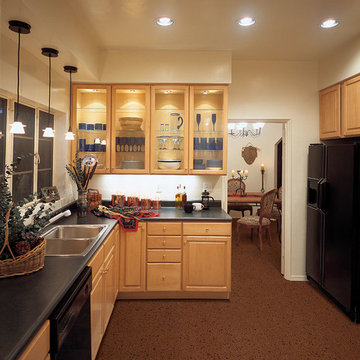
Color: EcoCork- Tierra
Mid-sized trendy l-shaped cork floor eat-in kitchen photo in Chicago with a double-bowl sink, raised-panel cabinets, white cabinets, black appliances and no island
Mid-sized trendy l-shaped cork floor eat-in kitchen photo in Chicago with a double-bowl sink, raised-panel cabinets, white cabinets, black appliances and no island

Alise O'Brian Photography
Mid-sized cottage l-shaped cork floor eat-in kitchen photo in St Louis with a farmhouse sink, shaker cabinets, concrete countertops, white backsplash, gray cabinets, black appliances, gray countertops and cement tile backsplash
Mid-sized cottage l-shaped cork floor eat-in kitchen photo in St Louis with a farmhouse sink, shaker cabinets, concrete countertops, white backsplash, gray cabinets, black appliances, gray countertops and cement tile backsplash
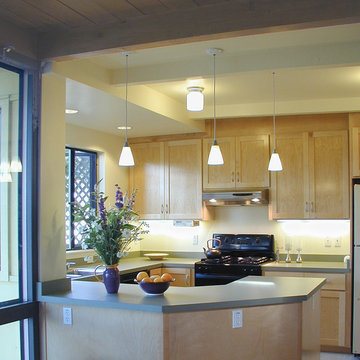
The existing small, closed-off and cramped kitchen was enlarged by four feet and opened to the living and dining areas. Light-colored cabinets and walls brighten the space and balance the dark stained wood ceilings elsewhere in the house. A whitewashed cork floor provides comfort underfoot.
Photo: Erick Mikiten, AIA
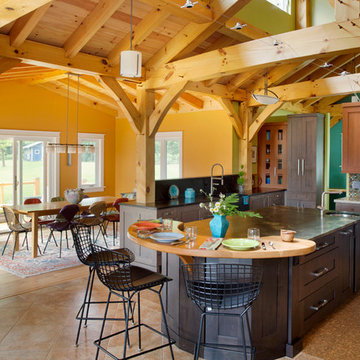
Eric Roth
Example of a mid-sized transitional l-shaped cork floor eat-in kitchen design in Jacksonville with a single-bowl sink, recessed-panel cabinets, dark wood cabinets, multicolored backsplash, black appliances and an island
Example of a mid-sized transitional l-shaped cork floor eat-in kitchen design in Jacksonville with a single-bowl sink, recessed-panel cabinets, dark wood cabinets, multicolored backsplash, black appliances and an island
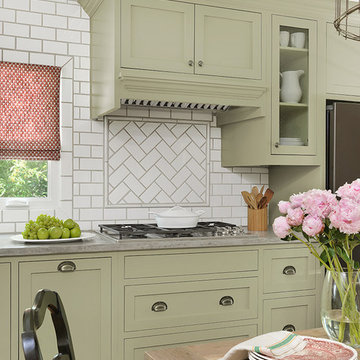
Alise O'Brian Photography
Example of a mid-sized country l-shaped cork floor and brown floor eat-in kitchen design in St Louis with an undermount sink, shaker cabinets, gray cabinets, concrete countertops, white backsplash, black appliances, gray countertops and ceramic backsplash
Example of a mid-sized country l-shaped cork floor and brown floor eat-in kitchen design in St Louis with an undermount sink, shaker cabinets, gray cabinets, concrete countertops, white backsplash, black appliances, gray countertops and ceramic backsplash
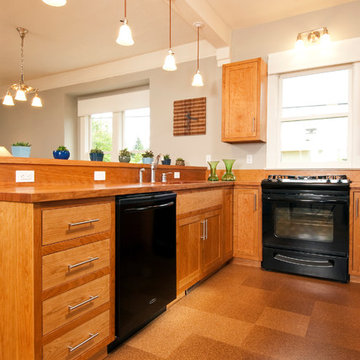
For this 1920’s bungalow, a comprehensive energy upgrade reduced energy consumption by 50%. Green Hammer worked in collaboration with furniture maker The Joinery to execute the fit and finish of the interiors.
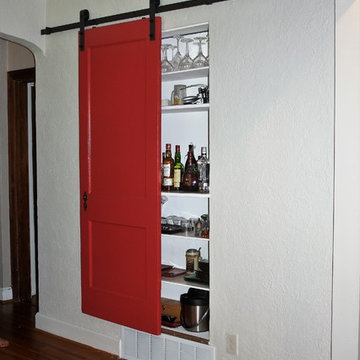
Alise O'Brian Photography
Eat-in kitchen - mid-sized country l-shaped cork floor and brown floor eat-in kitchen idea in St Louis with a farmhouse sink, shaker cabinets, concrete countertops, white backsplash, black appliances, gray cabinets, cement tile backsplash and gray countertops
Eat-in kitchen - mid-sized country l-shaped cork floor and brown floor eat-in kitchen idea in St Louis with a farmhouse sink, shaker cabinets, concrete countertops, white backsplash, black appliances, gray cabinets, cement tile backsplash and gray countertops
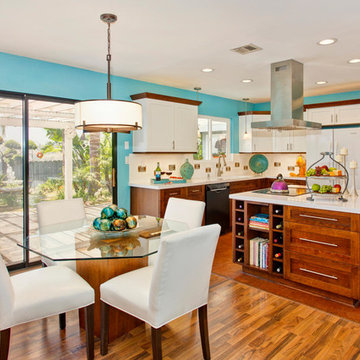
Our client likes to entertain friends at her home and wanted to open up the living room/ kitchen space and to make it more contemporary. We removed the walls next to the fireplace to visually open up the space. So now she can entertain her guests in an environment that functions perfectly for her many get-togethers.
The fireplace was converted from wood-burning into a gas insert with glass pebbles. Rectangular white porcelain tiles replaced the man-made rock hearth to give the clean and contemporary look you see. On both sides of the fireplace, white dual purpose storage was created using deep drawers facing the kitchen and open shelves facing the living room.
The decorative side panels hide the seams where the cabinets back up to one another. Recessed outlets were designed into the open shelves to provide easy access.
The Kitchen Island has cabinets that open to all four sides with wine cubbies, open shelving for her cookbooks, deep drawers with full extension guides and a soft-close feature for the dishes. The island was placed between the back of the fireplace and the L-shaped two-toned kitchen cabinets.
One side of the Island has a Pull-Out Pantry for spices providing an easy access while preparing the food.
White Silestone countertops with subway tile with a copper and stainless-steel mosaic design on the kitchen backsplash divides the cherry base cabinets and the white upper cabinets -- creating a clean and contemporary look and feel.
The designer chose to use cork flooring in the kitchen for it’s comfort, durability, and practicality. The induction drop-in cook-top with a contemporary stainless steel hood completes this bright and colorful kitchen remodel.
Contractor: CairnsCraft Remodeling
Designer: Helene Lindquist
Jon Upson
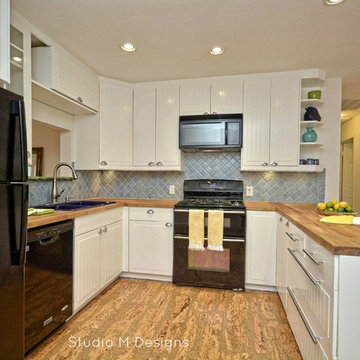
Example of a small eclectic u-shaped cork floor open concept kitchen design in Austin with a drop-in sink, beaded inset cabinets, white cabinets, wood countertops, blue backsplash, ceramic backsplash, black appliances and no island
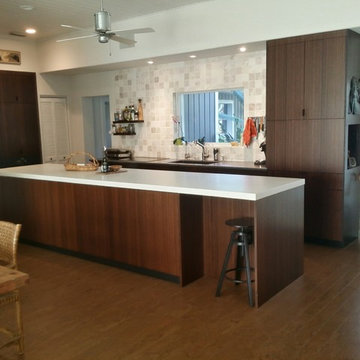
Chocolate Bamboo modern kitchen with concrete counter tops and cork flooring.
Example of a mid-sized minimalist galley cork floor and brown floor eat-in kitchen design in Orlando with an undermount sink, flat-panel cabinets, dark wood cabinets, concrete countertops, beige backsplash, stone tile backsplash, black appliances and an island
Example of a mid-sized minimalist galley cork floor and brown floor eat-in kitchen design in Orlando with an undermount sink, flat-panel cabinets, dark wood cabinets, concrete countertops, beige backsplash, stone tile backsplash, black appliances and an island
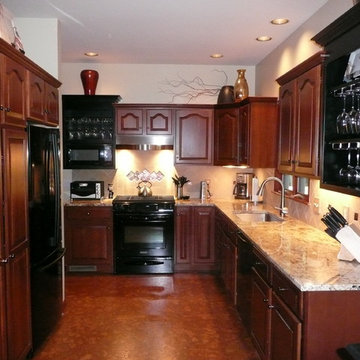
Elegant cork floor kitchen photo in Grand Rapids with an undermount sink, medium tone wood cabinets, granite countertops, beige backsplash, ceramic backsplash, black appliances and no island
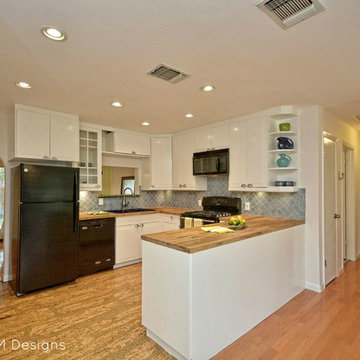
Small eclectic u-shaped cork floor open concept kitchen photo in Austin with a drop-in sink, beaded inset cabinets, white cabinets, wood countertops, blue backsplash, ceramic backsplash, black appliances and no island
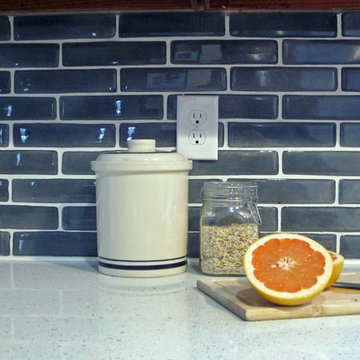
recycled CRT glass tile backsplash
Small galley cork floor open concept kitchen photo in New York with an undermount sink, quartz countertops, gray backsplash, glass tile backsplash and black appliances
Small galley cork floor open concept kitchen photo in New York with an undermount sink, quartz countertops, gray backsplash, glass tile backsplash and black appliances
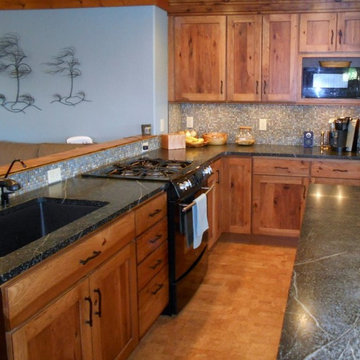
Mid-sized elegant l-shaped cork floor open concept kitchen photo in Other with an undermount sink, shaker cabinets, medium tone wood cabinets, soapstone countertops, multicolored backsplash, mosaic tile backsplash, black appliances and an island
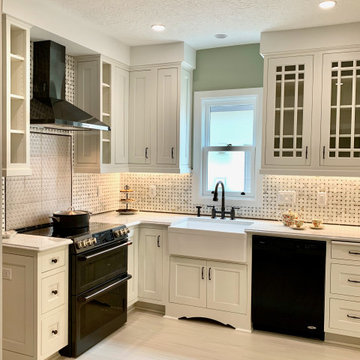
Kitchen pantry - mid-sized traditional u-shaped cork floor and white floor kitchen pantry idea in Portland with a farmhouse sink, recessed-panel cabinets, white cabinets, quartz countertops, white backsplash, marble backsplash, black appliances and white countertops
Cork Floor Kitchen with Black Appliances Ideas
1






