Cork Floor Kitchen with Beige Backsplash Ideas
Refine by:
Budget
Sort by:Popular Today
1 - 20 of 416 photos
Item 1 of 3
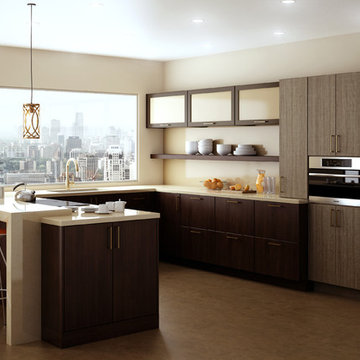
A Brush with Brass - The cool metal tones (stainless steel, nickel, chrome, etc.) that have outsold all other finishes on everything from decorative hardware to faucets to furniture have become so popular they have begun to look commonplace.
Warmer brass finishes (along with copper and bronze) have been moving in from the margins and are beginning to make a splash in high-end commercial projects and contemporary design. Brass offers a compelling and intriguingly fresh look, especially with a brushed finish that is different enough from the polished brass of the 70s to look brand new!
It always takes a few years before new trends fully develop and become part of mainstream interior design, but brushed brass looks are certainly gaining popularity. This Dura Supreme kitchen remodel, with it's sleek contemporary design style, utilizes brushed brass accents in lighting, decorative hardware and plumbing.
Request a FREE Dura Supreme Cabinetry Brochure Packet at:
http://www.durasupreme.com/request-brochure
Read more about this trend on our Blog at: " http://www.durasupreme.com/blog/brush-brass

NW Architectural Photography
Example of a mid-sized arts and crafts l-shaped cork floor and brown floor eat-in kitchen design in Seattle with shaker cabinets, white cabinets, white appliances, an island, quartzite countertops, beige backsplash, glass tile backsplash, an undermount sink and multicolored countertops
Example of a mid-sized arts and crafts l-shaped cork floor and brown floor eat-in kitchen design in Seattle with shaker cabinets, white cabinets, white appliances, an island, quartzite countertops, beige backsplash, glass tile backsplash, an undermount sink and multicolored countertops
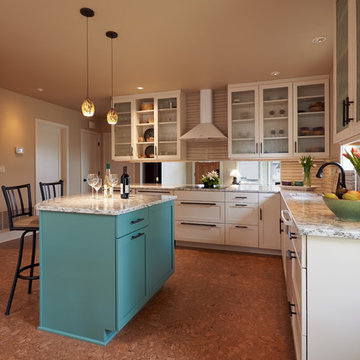
NW Architectural Photography
Inspiration for a mid-sized craftsman l-shaped cork floor and brown floor eat-in kitchen remodel in Seattle with shaker cabinets, white cabinets, white appliances, an island, quartzite countertops, beige backsplash, glass tile backsplash and an undermount sink
Inspiration for a mid-sized craftsman l-shaped cork floor and brown floor eat-in kitchen remodel in Seattle with shaker cabinets, white cabinets, white appliances, an island, quartzite countertops, beige backsplash, glass tile backsplash and an undermount sink
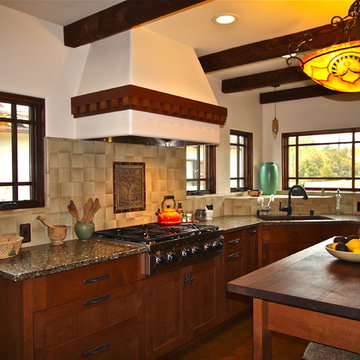
Mark Letizia
Example of a mid-sized classic u-shaped cork floor and brown floor enclosed kitchen design in San Diego with an undermount sink, shaker cabinets, dark wood cabinets, recycled glass countertops, beige backsplash, ceramic backsplash, stainless steel appliances and an island
Example of a mid-sized classic u-shaped cork floor and brown floor enclosed kitchen design in San Diego with an undermount sink, shaker cabinets, dark wood cabinets, recycled glass countertops, beige backsplash, ceramic backsplash, stainless steel appliances and an island
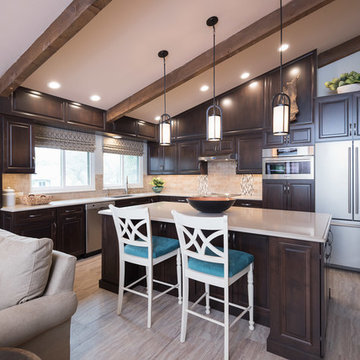
NEXT Project Studio
Jerry Voloski
Example of a transitional cork floor kitchen design in St Louis with an undermount sink, raised-panel cabinets, dark wood cabinets, beige backsplash, stainless steel appliances and an island
Example of a transitional cork floor kitchen design in St Louis with an undermount sink, raised-panel cabinets, dark wood cabinets, beige backsplash, stainless steel appliances and an island
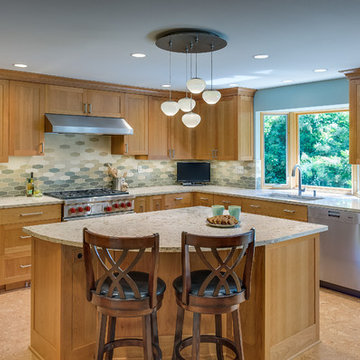
Aaron Ziltner
Inspiration for a large transitional l-shaped cork floor eat-in kitchen remodel in Portland with a single-bowl sink, recessed-panel cabinets, medium tone wood cabinets, quartz countertops, beige backsplash, ceramic backsplash, stainless steel appliances and an island
Inspiration for a large transitional l-shaped cork floor eat-in kitchen remodel in Portland with a single-bowl sink, recessed-panel cabinets, medium tone wood cabinets, quartz countertops, beige backsplash, ceramic backsplash, stainless steel appliances and an island
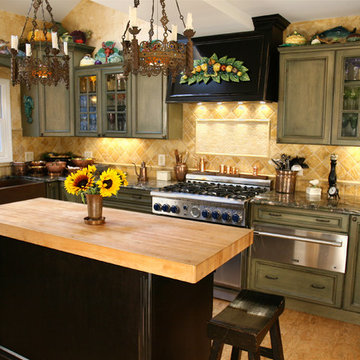
Completely custom kitchen/ addition in an old world style. Custom cabinetry, antique hardware, commercial grade appliances, custom copper farmhouse sink, 3" raised butcher block, custom hood is hinged for extra storage, antique light fixtures were wired to include down light over island. This kitchen has been featured in numerous design and real estate magazines. photo: KC Vansen
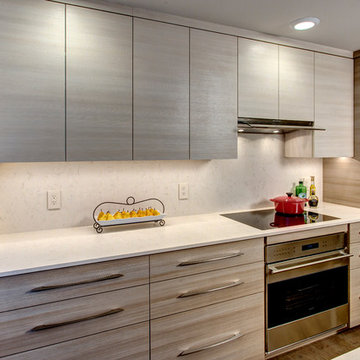
John G Wilbanks Photography
Small trendy galley cork floor eat-in kitchen photo in Seattle with an undermount sink, flat-panel cabinets, brown cabinets, quartz countertops, beige backsplash, stainless steel appliances and a peninsula
Small trendy galley cork floor eat-in kitchen photo in Seattle with an undermount sink, flat-panel cabinets, brown cabinets, quartz countertops, beige backsplash, stainless steel appliances and a peninsula

Our clients wanted to remodel their kitchen so that the prep, cooking, clean up and dining areas would blend well and not have too much of a kitchen feel. They asked for a sophisticated look with some classic details and a few contemporary flairs. The result was a reorganized layout (and remodel of the adjacent powder room) that maintained all the beautiful sunlight from their deck windows, but create two separate but complimentary areas for cooking and dining. The refrigerator and pantry are housed in a furniture-like unit creating a hutch-like cabinet that belies its interior with classic styling. Two sinks allow both cooks in the family to work simultaneously. Some glass-fronted cabinets keep the sink wall light and attractive. The recycled glass-tiled detail on the ceramic backsplash brings a hint of color and a reference to the nearby waters. Dan Cutrona Photography
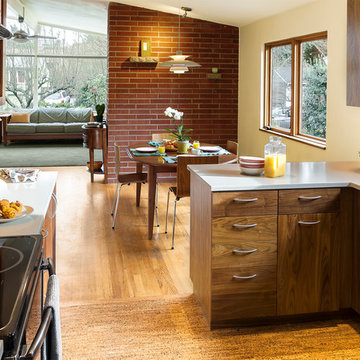
Photos: Kevin Spence Architect - Aaron Dorn
Mid-sized mid-century modern l-shaped cork floor eat-in kitchen photo in Seattle with an undermount sink, flat-panel cabinets, dark wood cabinets, beige backsplash, glass tile backsplash, stainless steel appliances and a peninsula
Mid-sized mid-century modern l-shaped cork floor eat-in kitchen photo in Seattle with an undermount sink, flat-panel cabinets, dark wood cabinets, beige backsplash, glass tile backsplash, stainless steel appliances and a peninsula
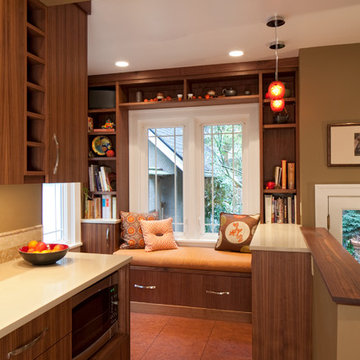
Sally Painter Photography
Example of a mid-sized eclectic galley cork floor enclosed kitchen design in Portland with an undermount sink, flat-panel cabinets, medium tone wood cabinets, quartzite countertops, beige backsplash, stone tile backsplash, stainless steel appliances and no island
Example of a mid-sized eclectic galley cork floor enclosed kitchen design in Portland with an undermount sink, flat-panel cabinets, medium tone wood cabinets, quartzite countertops, beige backsplash, stone tile backsplash, stainless steel appliances and no island
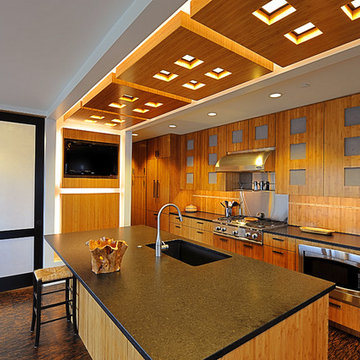
CCI Design Inc.
Inspiration for a mid-sized contemporary l-shaped cork floor kitchen pantry remodel in Cincinnati with an undermount sink, flat-panel cabinets, medium tone wood cabinets, granite countertops, beige backsplash and an island
Inspiration for a mid-sized contemporary l-shaped cork floor kitchen pantry remodel in Cincinnati with an undermount sink, flat-panel cabinets, medium tone wood cabinets, granite countertops, beige backsplash and an island
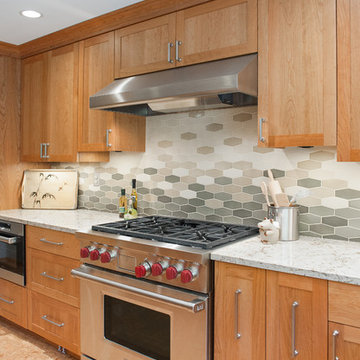
Aaron Ziltner
Inspiration for a large transitional l-shaped cork floor eat-in kitchen remodel in Portland with a single-bowl sink, recessed-panel cabinets, medium tone wood cabinets, quartz countertops, beige backsplash, ceramic backsplash, stainless steel appliances and an island
Inspiration for a large transitional l-shaped cork floor eat-in kitchen remodel in Portland with a single-bowl sink, recessed-panel cabinets, medium tone wood cabinets, quartz countertops, beige backsplash, ceramic backsplash, stainless steel appliances and an island
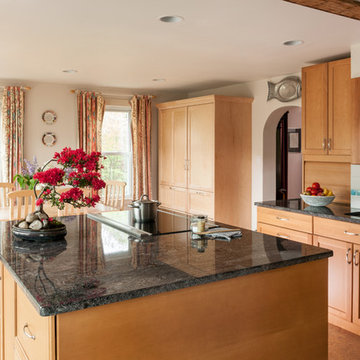
View from Kitchen to Dining - Shows Integrated Fridge and Pantry in Dining Area - Our clients wanted to remodel their kitchen so that the prep, cooking, clean up and dining areas would blend well and not have too much of a kitchen feel. They asked for a sophisticated look with some classic details and a few contemporary flairs. The result was a reorganized layout (and remodel of the adjacent powder room) that maintained all the beautiful sunlight from their deck windows, but create two separate but complimentary areas for cooking and dining. The refrigerator and pantry are housed in a furniture-like unit creating a hutch-like cabinet that belies its interior with classic styling. Two sinks allow both cooks in the family to work simultaneously. Some glass-fronted cabinets keep the sink wall light and attractive. The recycled glass-tiled detail on the ceramic backsplash brings a hint of color and a reference to the nearby waters. Dan Cutrona Photography
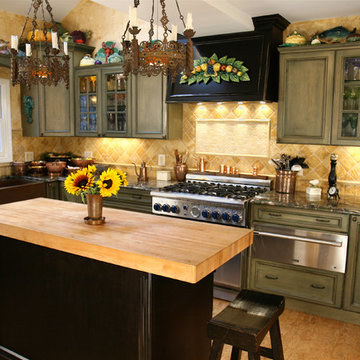
Featured in several design magazines, this completely custom kitchen was also an addition that joined 3 roof lines. Custom cabinetry, a 3" butcher block, farmhouse copper sink, commercial grade appliances, antique lighting modified into task lighting combine with cork flooring and sky lights. The custom hood was hinged to add extra storage when lifted. photo: KC Vansen
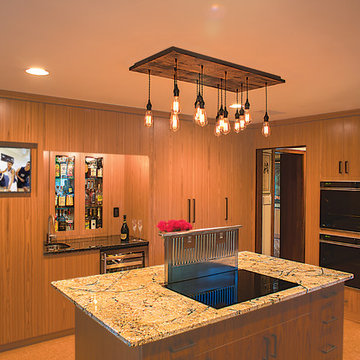
Induction cook top with downdraft vent in “up” position. Bar area includes wine cooler and inset cabinets with glass doors for liquor display. Custom built cabinetry constructed in sequenced matched Teak veneer. Kitchen was designed by Rob Dzedzy, and fabricated and installed by Media Rooms Inc. Hanging vintage bulb light fixture in center of room was designed and fabricated by Rob Dzedzy. Kitchen includes all cabinets fit to ceiling, soft close hinges and drawers. Every bit of space is maximized for storage. Kitchen also includes distributed video and music, and an automated Lutron lighting control system, all installed by Media Rooms Inc.
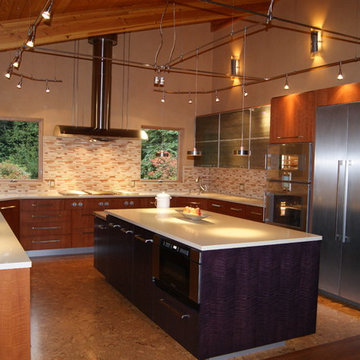
Chef's Kitchen with FSC Certified cabinet boxes, no added urea formaldehyde door/drawer fronts, custom Saman stain, Element Design aluminum framed upper doors with Italian silk Lumicor inserts and numerous custom storage features.
A Kitchen That Works LLC
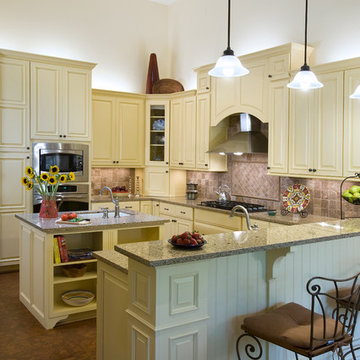
Arts and crafts u-shaped cork floor eat-in kitchen photo in Other with an undermount sink, raised-panel cabinets, white cabinets, beige backsplash, ceramic backsplash, stainless steel appliances and an island
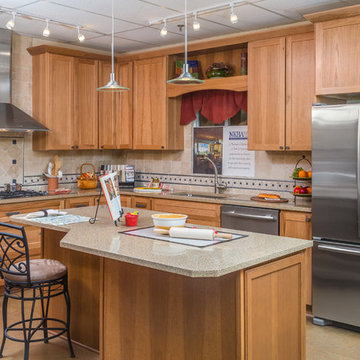
DMD Photography
Enclosed kitchen - mid-sized craftsman cork floor enclosed kitchen idea in Other with an undermount sink, shaker cabinets, medium tone wood cabinets, quartz countertops, beige backsplash, stone tile backsplash, stainless steel appliances and an island
Enclosed kitchen - mid-sized craftsman cork floor enclosed kitchen idea in Other with an undermount sink, shaker cabinets, medium tone wood cabinets, quartz countertops, beige backsplash, stone tile backsplash, stainless steel appliances and an island
Cork Floor Kitchen with Beige Backsplash Ideas
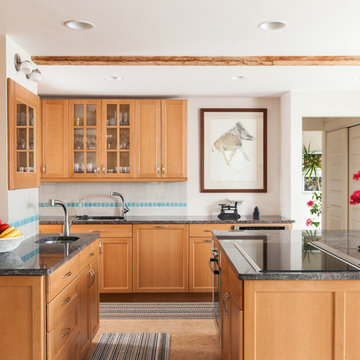
Our clients wanted to remodel their kitchen so that the prep, cooking, clean up and dining areas would blend well and not have too much of a kitchen feel. They asked for a sophisticated look with some classic details and a few contemporary flairs. The result was a reorganized layout (and remodel of the adjacent powder room) that maintained all the beautiful sunlight from their deck windows, but create two separate but complimentary areas for cooking and dining. The refrigerator and pantry are housed in a furniture-like unit creating a hutch-like cabinet that belies its interior with classic styling. Two sinks allow both cooks in the family to work simultaneously. Some glass-fronted cabinets keep the sink wall light and attractive. The recycled glass-tiled detail on the ceramic backsplash brings a hint of color and a reference to the nearby waters. Dan Cutrona Photography
1





