Cork Floor Kitchen with Black Backsplash Ideas
Refine by:
Budget
Sort by:Popular Today
1 - 20 of 102 photos
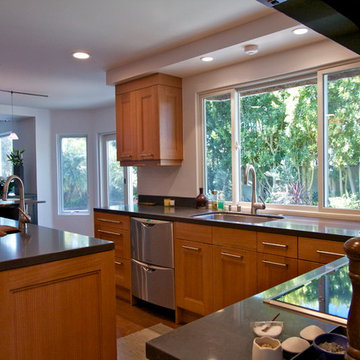
In a two-cook kitchen two sinks are a real advantage. This kitchen also has both an induction cooktop and a gas cooktop. The clients (extremely talented cooks) didn't quiet trust me that once they had induction they wouldn't need gas. They now do, and admit they could have easily lived with only the induction. We also greatly increased the size of the window in this renovation--the feel of the kitchen is almost as important as the function.
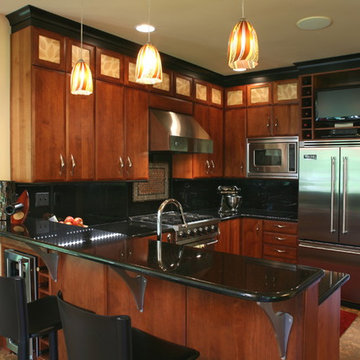
Dennis Nodine & David Tyson
Example of a mid-sized trendy u-shaped cork floor eat-in kitchen design in Charlotte with a double-bowl sink, flat-panel cabinets, medium tone wood cabinets, granite countertops, black backsplash, glass sheet backsplash, stainless steel appliances and an island
Example of a mid-sized trendy u-shaped cork floor eat-in kitchen design in Charlotte with a double-bowl sink, flat-panel cabinets, medium tone wood cabinets, granite countertops, black backsplash, glass sheet backsplash, stainless steel appliances and an island
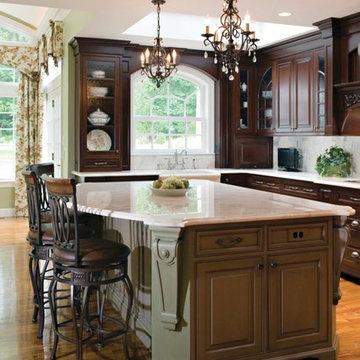
Crystal mini chandelier from www.wegotlites.com
Inspiration for a mid-sized timeless l-shaped cork floor enclosed kitchen remodel in New York with a drop-in sink, flat-panel cabinets, solid surface countertops, black backsplash, stone slab backsplash, colored appliances and an island
Inspiration for a mid-sized timeless l-shaped cork floor enclosed kitchen remodel in New York with a drop-in sink, flat-panel cabinets, solid surface countertops, black backsplash, stone slab backsplash, colored appliances and an island
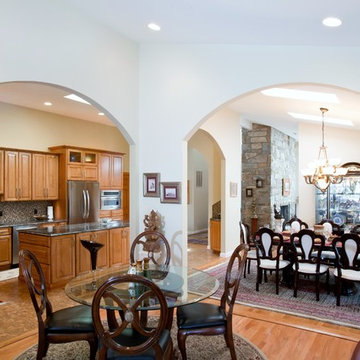
Suman and Naren, had this impossibly long thin kitchen. It felt as though you could reach across its width which was only 8 feet. On the other hand if two people were at either end they would have to raise their voices since they would be 24 feet apart. Gary Case owner of Signature Kitchens Additions & Baths had two solutions. One add two more arches connecting family room, dining room and hallway and bump into the garage 2 feet. “A space can always be improved. Sometimes the best improvement comes from enlarging with a kitchen addition or bumping another internal space. There was already one arch which inspired me to add two more” The owners tell me all the time there old friends familiar with the original cannot believe the dramatic difference.” Call us Kitchen Additions is after all our middle name!
Jason Weil Photography
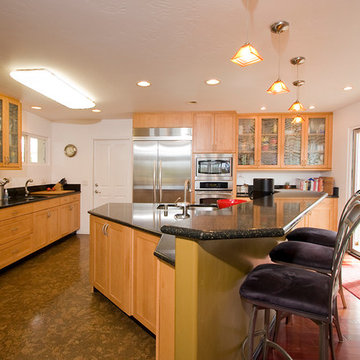
It's hard to believe this was once a small, drab, 50's-era tract home. Our client, an artist, loved the location but wanted a modern, unique look with more space for her to work. We added over 2,000 square feet of living space including a studio with its own bathroom and a laundry/potting room. The cramped old-fashioned kitchen was opened up to the living area to create a high-ceiling great room. Outside, a new driveway, patio and walkway incorporate brightly colored surfaces as a contrast to the abundant greenery of the garden.
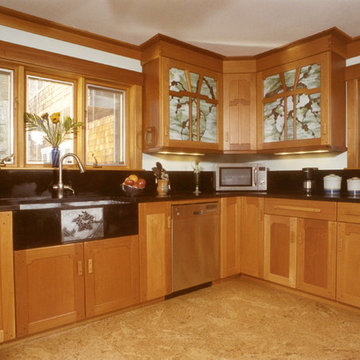
Kitchen - mid-sized craftsman cork floor kitchen idea in Boston with flat-panel cabinets, medium tone wood cabinets, soapstone countertops, black backsplash and a farmhouse sink
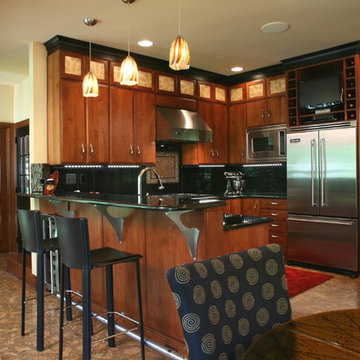
Dennis Nodine & David Tyson
Mid-sized trendy u-shaped cork floor eat-in kitchen photo in Charlotte with a double-bowl sink, flat-panel cabinets, medium tone wood cabinets, granite countertops, black backsplash, glass sheet backsplash, stainless steel appliances and an island
Mid-sized trendy u-shaped cork floor eat-in kitchen photo in Charlotte with a double-bowl sink, flat-panel cabinets, medium tone wood cabinets, granite countertops, black backsplash, glass sheet backsplash, stainless steel appliances and an island
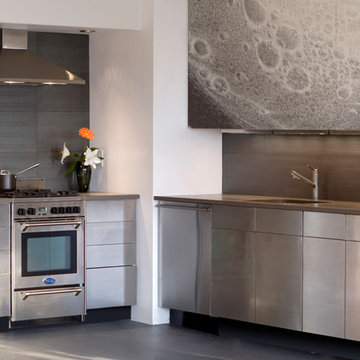
The complete transformation of a 1100 SF one bedroom apartment into a modernist loft, with an open, circular floor plan, and clean, inviting, minimalist surfaces. Emphasis was placed on developing a consistent pallet of materials, while introducing surface texture and lighting that provide a tactile ambiance, and crispness, within the constraints of a very limited budget.
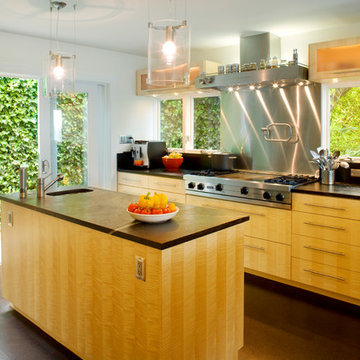
Lara Swimmer Photography
Inspiration for a large contemporary u-shaped cork floor eat-in kitchen remodel in Seattle with an undermount sink, flat-panel cabinets, light wood cabinets, soapstone countertops, black backsplash, stone slab backsplash, stainless steel appliances and an island
Inspiration for a large contemporary u-shaped cork floor eat-in kitchen remodel in Seattle with an undermount sink, flat-panel cabinets, light wood cabinets, soapstone countertops, black backsplash, stone slab backsplash, stainless steel appliances and an island
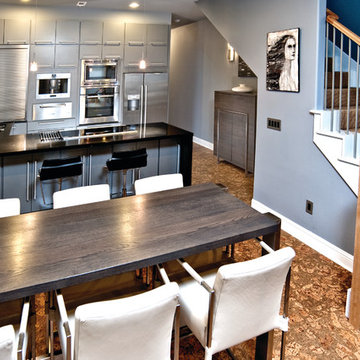
Photographer: Joe Wittkop
Eat-in kitchen - contemporary u-shaped cork floor eat-in kitchen idea in Other with an undermount sink, flat-panel cabinets, gray cabinets, granite countertops, black backsplash, glass tile backsplash, stainless steel appliances and a peninsula
Eat-in kitchen - contemporary u-shaped cork floor eat-in kitchen idea in Other with an undermount sink, flat-panel cabinets, gray cabinets, granite countertops, black backsplash, glass tile backsplash, stainless steel appliances and a peninsula
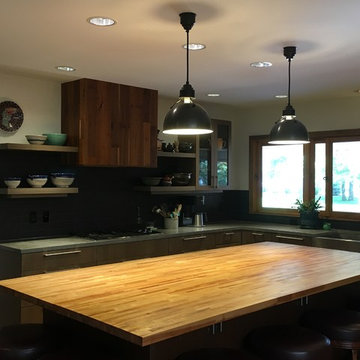
Fully updated kitchen designed to fit the midcentury modern architecture of the home. Large island seats 8. Plenty of workspace on the butcher block island. Concrete countertops, open shelving and custom stove hood using reclaim paneling from the home.
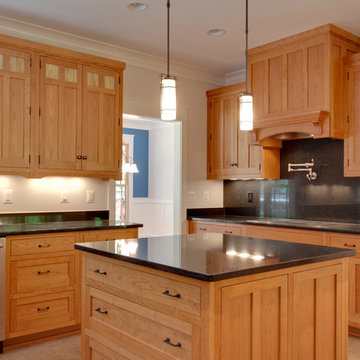
Arts and crafts cork floor kitchen photo in DC Metro with shaker cabinets, medium tone wood cabinets, quartz countertops, black backsplash, stone slab backsplash, stainless steel appliances and an island
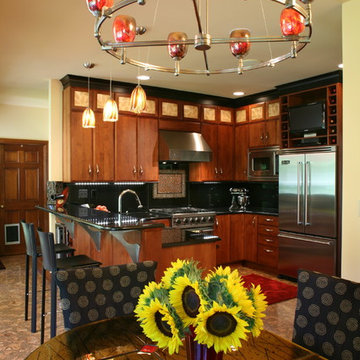
Dennis Nodine & David Tyson
Example of a mid-sized trendy u-shaped cork floor eat-in kitchen design in Charlotte with a double-bowl sink, flat-panel cabinets, medium tone wood cabinets, granite countertops, black backsplash, glass sheet backsplash, stainless steel appliances and an island
Example of a mid-sized trendy u-shaped cork floor eat-in kitchen design in Charlotte with a double-bowl sink, flat-panel cabinets, medium tone wood cabinets, granite countertops, black backsplash, glass sheet backsplash, stainless steel appliances and an island
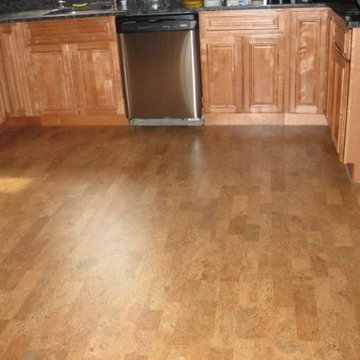
Bradford Carpet One Floor & Home
Inspiration for a large timeless u-shaped cork floor eat-in kitchen remodel in Boston with an undermount sink, shaker cabinets, light wood cabinets, granite countertops, black backsplash, stone slab backsplash, stainless steel appliances and no island
Inspiration for a large timeless u-shaped cork floor eat-in kitchen remodel in Boston with an undermount sink, shaker cabinets, light wood cabinets, granite countertops, black backsplash, stone slab backsplash, stainless steel appliances and no island
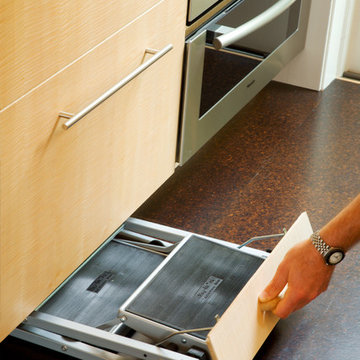
Lara Swimmer Photography
Large trendy u-shaped cork floor eat-in kitchen photo in Seattle with an undermount sink, flat-panel cabinets, light wood cabinets, soapstone countertops, black backsplash, stone slab backsplash, stainless steel appliances and an island
Large trendy u-shaped cork floor eat-in kitchen photo in Seattle with an undermount sink, flat-panel cabinets, light wood cabinets, soapstone countertops, black backsplash, stone slab backsplash, stainless steel appliances and an island
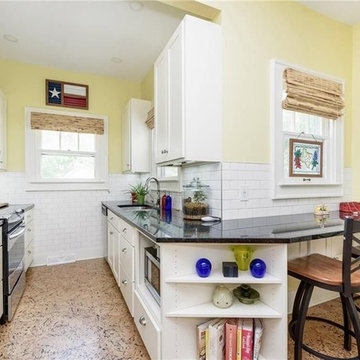
Phil Hotle
Inspiration for a mid-sized craftsman galley cork floor and brown floor enclosed kitchen remodel in Indianapolis with recessed-panel cabinets, white cabinets, quartz countertops, black backsplash, subway tile backsplash, stainless steel appliances, no island and black countertops
Inspiration for a mid-sized craftsman galley cork floor and brown floor enclosed kitchen remodel in Indianapolis with recessed-panel cabinets, white cabinets, quartz countertops, black backsplash, subway tile backsplash, stainless steel appliances, no island and black countertops

Condos are often a challenge – can’t move water, venting has to remain connected to existing ducting and recessed cans may not be an option. In this project, we had an added challenge – we could not lower the ceiling on the exterior wall due to a continual leak issue that the HOA has put off due to the multi-million-dollar expense.
DESIGN PHILOSOPHY:
Work Centers: prep, baking, clean up, message, beverage and entertaining.
Vignette Design: avoid wall to wall cabinets, enhance the work center philosophy
Geometry: create a more exciting and natural flow
ANGLES: the baking center features a Miele wall oven and Liebherr Freezer, the countertop is 36” deep (allowing for an extra deep appliance garage with stainless tambour).
CURVES: the island, desk and ceiling is curved to create a more natural flow. A raised drink counter in Sapele allows for “bellying up to the bar”
CIRCLES: the 60” table (seating for 6) is supported by a steel plate and a custom column (used also to support the end of the curved desk – not shown)
ISLAND CHALLENGE: To install recessed cans and connect to the existing ducting – we dropped the ceiling 6”. The dropped ceiling curves at the end of the island to the existing ceiling height at the pantry/desk area of the kitchen. The stainless steel column at the end of the island is an electrical chase (the ceiling is concrete, which we were not allowed to puncture) for the island
Cabinets: Sapele – Vertical Grain
Island Cabinets: Metro LM 98 – Horizontal Grain Laminate
Countertop
Granite: Purple Dunes
Wood – maple
Drink Counter: Sapele
Appliances:
Refrigerator and Freezer: Liebherr
Induction CT, DW, Wall and Steam Oven: Miele
Hood: Best Range Hoods – Cirrus
Wine Refrigerator: Perlick
Flooring: Cork
Tile Backsplash: Artistic Tile Steppes – Negro Marquina
Lighting: Tom Dixon
NW Architectural Photography
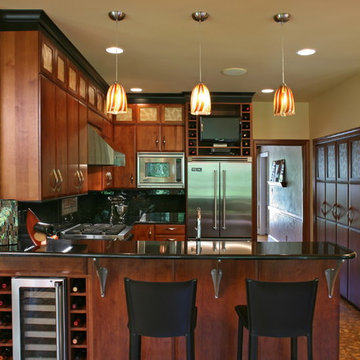
Dennis Nodine & David Tyson
Example of a mid-sized trendy u-shaped cork floor eat-in kitchen design in Charlotte with a double-bowl sink, flat-panel cabinets, medium tone wood cabinets, granite countertops, black backsplash, glass sheet backsplash, stainless steel appliances and an island
Example of a mid-sized trendy u-shaped cork floor eat-in kitchen design in Charlotte with a double-bowl sink, flat-panel cabinets, medium tone wood cabinets, granite countertops, black backsplash, glass sheet backsplash, stainless steel appliances and an island
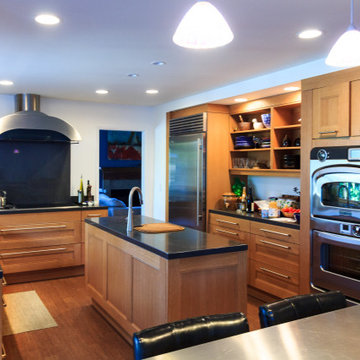
Eat-in kitchen - mid-sized transitional u-shaped cork floor and brown floor eat-in kitchen idea in Orange County with a single-bowl sink, recessed-panel cabinets, medium tone wood cabinets, quartz countertops, black backsplash, quartz backsplash, stainless steel appliances, an island and black countertops
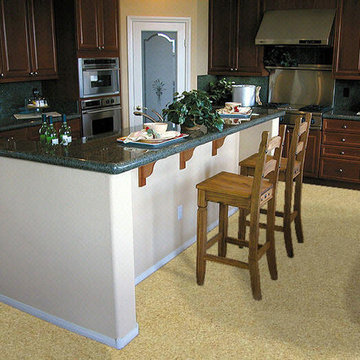
Color: Naturals-Creme-Mono
Inspiration for a mid-sized timeless u-shaped cork floor eat-in kitchen remodel in Chicago with raised-panel cabinets, dark wood cabinets, quartz countertops, black backsplash, stone slab backsplash, stainless steel appliances and an island
Inspiration for a mid-sized timeless u-shaped cork floor eat-in kitchen remodel in Chicago with raised-panel cabinets, dark wood cabinets, quartz countertops, black backsplash, stone slab backsplash, stainless steel appliances and an island
Cork Floor Kitchen with Black Backsplash Ideas
1





