Cork Floor Kitchen with Green Backsplash Ideas
Sort by:Popular Today
1 - 20 of 265 photos

This 1940's house in Seattle's Greenlake neighborhood and the client's affinity for vintage Jadite dishware established a simple but fun aesthetic for this remodel.
Photo Credit: KSA - Aaron Dorn;
General Contractor: Justin Busch Construction, LLC

Example of a small transitional galley cork floor eat-in kitchen design in Detroit with a single-bowl sink, shaker cabinets, medium tone wood cabinets, granite countertops, green backsplash, ceramic backsplash, stainless steel appliances and no island

Ben Nicholson
Mid-sized 1950s u-shaped cork floor open concept kitchen photo in Philadelphia with a farmhouse sink, flat-panel cabinets, light wood cabinets, quartz countertops, green backsplash, ceramic backsplash, paneled appliances and a peninsula
Mid-sized 1950s u-shaped cork floor open concept kitchen photo in Philadelphia with a farmhouse sink, flat-panel cabinets, light wood cabinets, quartz countertops, green backsplash, ceramic backsplash, paneled appliances and a peninsula
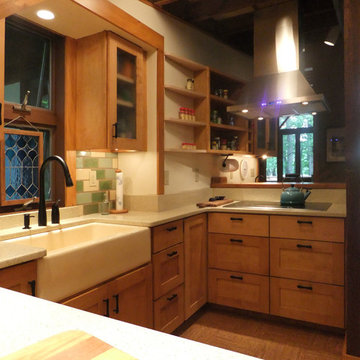
Ben Nicholson
Example of a mid-sized mid-century modern u-shaped cork floor open concept kitchen design in Philadelphia with a farmhouse sink, flat-panel cabinets, light wood cabinets, quartz countertops, green backsplash, ceramic backsplash, paneled appliances and a peninsula
Example of a mid-sized mid-century modern u-shaped cork floor open concept kitchen design in Philadelphia with a farmhouse sink, flat-panel cabinets, light wood cabinets, quartz countertops, green backsplash, ceramic backsplash, paneled appliances and a peninsula
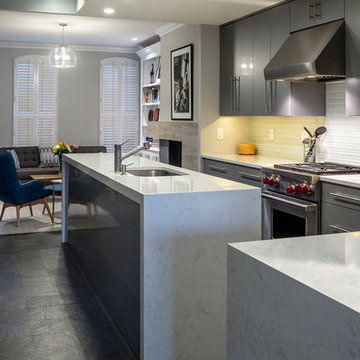
Alan Gilbert
Trendy cork floor kitchen photo in Baltimore with an undermount sink, flat-panel cabinets, gray cabinets, quartzite countertops, green backsplash, glass tile backsplash, stainless steel appliances and an island
Trendy cork floor kitchen photo in Baltimore with an undermount sink, flat-panel cabinets, gray cabinets, quartzite countertops, green backsplash, glass tile backsplash, stainless steel appliances and an island
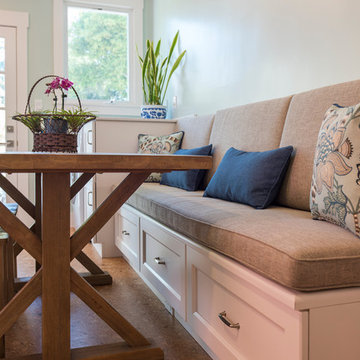
HDR Remodeling Inc. specializes in classic East Bay homes. Whole-house remodels, kitchen and bathroom remodeling, garage and basement conversions are our specialties. Our start-to-finish process -- from design concept to permit-ready plans to production -- will guide you along the way to make sure your project is completed on time and on budget and take the uncertainty and stress out of remodeling your home. Our philosophy -- and passion -- is to help our clients make their remodeling dreams come true.
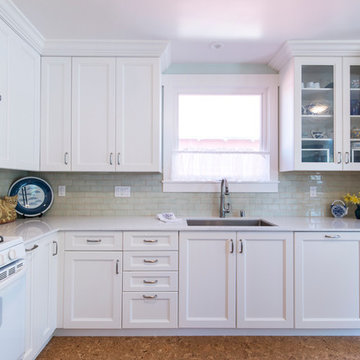
HDR Remodeling Inc. specializes in classic East Bay homes. Whole-house remodels, kitchen and bathroom remodeling, garage and basement conversions are our specialties. Our start-to-finish process -- from design concept to permit-ready plans to production -- will guide you along the way to make sure your project is completed on time and on budget and take the uncertainty and stress out of remodeling your home. Our philosophy -- and passion -- is to help our clients make their remodeling dreams come true.
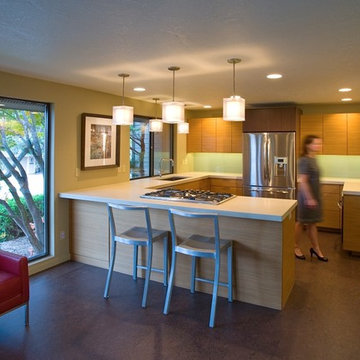
The homeowner is breezing through her newly remodeled kitchen that is a far cry from where it started. A few before images follow.
Eat-in kitchen - mid-sized contemporary u-shaped cork floor eat-in kitchen idea in Boise with an undermount sink, flat-panel cabinets, light wood cabinets, quartz countertops, green backsplash, glass sheet backsplash and stainless steel appliances
Eat-in kitchen - mid-sized contemporary u-shaped cork floor eat-in kitchen idea in Boise with an undermount sink, flat-panel cabinets, light wood cabinets, quartz countertops, green backsplash, glass sheet backsplash and stainless steel appliances
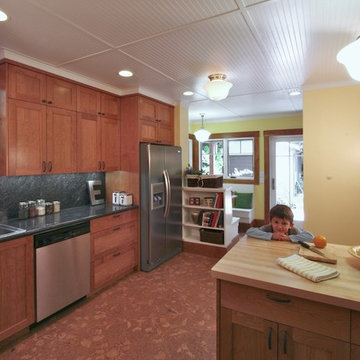
The expanded kitchen now has a breakfast nook.
Photo: Erick Mikiten, AIA
Inspiration for a mid-sized craftsman l-shaped cork floor eat-in kitchen remodel in San Francisco with a double-bowl sink, shaker cabinets, medium tone wood cabinets, granite countertops, green backsplash, stone slab backsplash and a peninsula
Inspiration for a mid-sized craftsman l-shaped cork floor eat-in kitchen remodel in San Francisco with a double-bowl sink, shaker cabinets, medium tone wood cabinets, granite countertops, green backsplash, stone slab backsplash and a peninsula

Custom kitchen cabinets with high gloss finish to match baked enamel italian oven. Under cabinet window allows for balanced natural light in the space. Architectural Design by Clark | Richardson Architects in Austin, Texas. Photo by Andrea Calo.
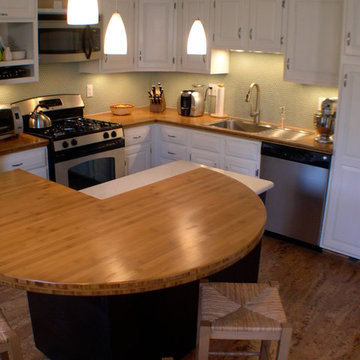
Pendant lights above the island cabinets and bamboo table top.
Pete Cooper/Spring Creek Design
Eat-in kitchen - small traditional l-shaped cork floor eat-in kitchen idea in Philadelphia with raised-panel cabinets, white cabinets, quartz countertops, green backsplash, porcelain backsplash, stainless steel appliances and an island
Eat-in kitchen - small traditional l-shaped cork floor eat-in kitchen idea in Philadelphia with raised-panel cabinets, white cabinets, quartz countertops, green backsplash, porcelain backsplash, stainless steel appliances and an island
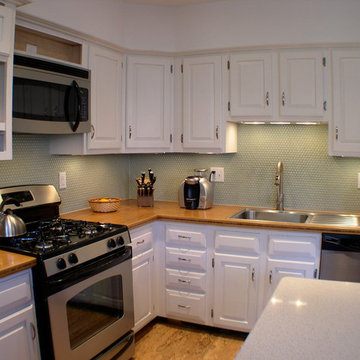
Bamboo countertops and stainless steel appliances.
Pete Cooper/Spring Creek Design
Inspiration for a small timeless l-shaped cork floor eat-in kitchen remodel in Philadelphia with raised-panel cabinets, white cabinets, quartz countertops, green backsplash, porcelain backsplash, stainless steel appliances, an island and a single-bowl sink
Inspiration for a small timeless l-shaped cork floor eat-in kitchen remodel in Philadelphia with raised-panel cabinets, white cabinets, quartz countertops, green backsplash, porcelain backsplash, stainless steel appliances, an island and a single-bowl sink
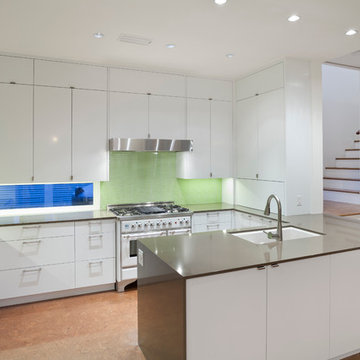
Custom kitchen cabinets with high gloss finish to match baked enamel italian oven. Under cabinet window allows for balanced natural light in the space. Architectural Design by Clark | Richardson Architects in Austin, Texas. Photo by Andrea Calo.
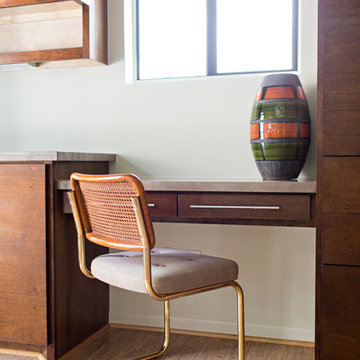
Laurie Perez
Example of a mid-sized 1960s galley cork floor eat-in kitchen design in Denver with an undermount sink, flat-panel cabinets, medium tone wood cabinets, quartzite countertops, green backsplash, glass tile backsplash, stainless steel appliances and no island
Example of a mid-sized 1960s galley cork floor eat-in kitchen design in Denver with an undermount sink, flat-panel cabinets, medium tone wood cabinets, quartzite countertops, green backsplash, glass tile backsplash, stainless steel appliances and no island
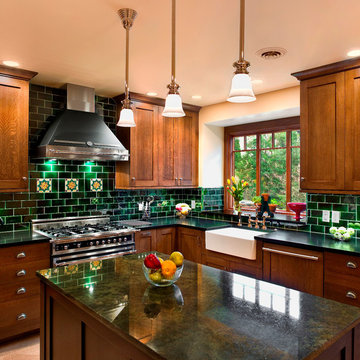
general contractor: Regis McQuaide, Master Remodelers...
designer: Junko Higashibeppu, Master Remodelers...
photography: George Mendell
Example of a large arts and crafts u-shaped cork floor enclosed kitchen design in Other with green backsplash, glass tile backsplash, a farmhouse sink, recessed-panel cabinets, medium tone wood cabinets, granite countertops, paneled appliances and an island
Example of a large arts and crafts u-shaped cork floor enclosed kitchen design in Other with green backsplash, glass tile backsplash, a farmhouse sink, recessed-panel cabinets, medium tone wood cabinets, granite countertops, paneled appliances and an island
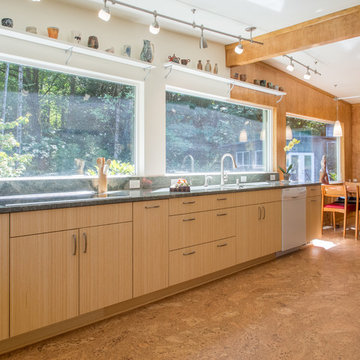
Cable and rail lighting allow for optimal customization with mimial impact on the roof system (compromising insulation). The vertical grain of the bamboo cabinets lends a sense of height to the room while the linear layout provides expansive views of the garden beyond.
The induction cooktop and down draft exhaust system are unobtrusive, remaining true to the Mid-Century Modern aesthetic.
A Kitchen That Works LLC

Laurie Perez
Mid-sized 1960s galley cork floor eat-in kitchen photo in Denver with an undermount sink, flat-panel cabinets, medium tone wood cabinets, quartzite countertops, green backsplash, glass tile backsplash, stainless steel appliances and no island
Mid-sized 1960s galley cork floor eat-in kitchen photo in Denver with an undermount sink, flat-panel cabinets, medium tone wood cabinets, quartzite countertops, green backsplash, glass tile backsplash, stainless steel appliances and no island
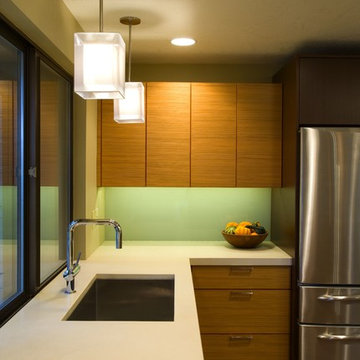
This is a nice shot of the beautiful pendants and the square undermount sink. Both make large statements in this linear setting.
Example of a mid-sized trendy u-shaped cork floor eat-in kitchen design in Boise with an undermount sink, flat-panel cabinets, light wood cabinets, quartz countertops, green backsplash, glass sheet backsplash and stainless steel appliances
Example of a mid-sized trendy u-shaped cork floor eat-in kitchen design in Boise with an undermount sink, flat-panel cabinets, light wood cabinets, quartz countertops, green backsplash, glass sheet backsplash and stainless steel appliances
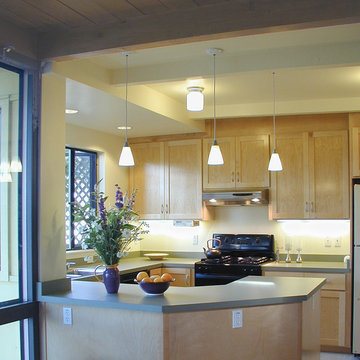
The existing small, closed-off and cramped kitchen was enlarged by four feet and opened to the living and dining areas. Light-colored cabinets and walls brighten the space and balance the dark stained wood ceilings elsewhere in the house. A whitewashed cork floor provides comfort underfoot.
Photo: Erick Mikiten, AIA
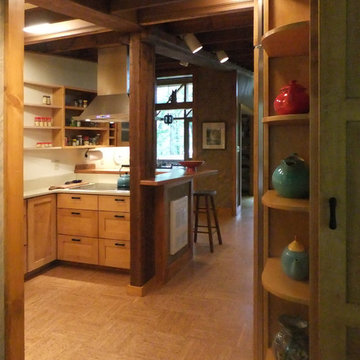
Ben Nicholson
Open concept kitchen - mid-sized mid-century modern u-shaped cork floor open concept kitchen idea in Philadelphia with a farmhouse sink, flat-panel cabinets, light wood cabinets, quartz countertops, green backsplash, ceramic backsplash, paneled appliances and a peninsula
Open concept kitchen - mid-sized mid-century modern u-shaped cork floor open concept kitchen idea in Philadelphia with a farmhouse sink, flat-panel cabinets, light wood cabinets, quartz countertops, green backsplash, ceramic backsplash, paneled appliances and a peninsula
Cork Floor Kitchen with Green Backsplash Ideas
1





