Cork Floor Kitchen with Green Cabinets Ideas
Refine by:
Budget
Sort by:Popular Today
1 - 20 of 62 photos
Item 1 of 4

Cory Rodeheaver
Mid-sized cottage l-shaped cork floor and brown floor enclosed kitchen photo in Chicago with an undermount sink, recessed-panel cabinets, green cabinets, quartz countertops, gray backsplash, porcelain backsplash, stainless steel appliances and a peninsula
Mid-sized cottage l-shaped cork floor and brown floor enclosed kitchen photo in Chicago with an undermount sink, recessed-panel cabinets, green cabinets, quartz countertops, gray backsplash, porcelain backsplash, stainless steel appliances and a peninsula
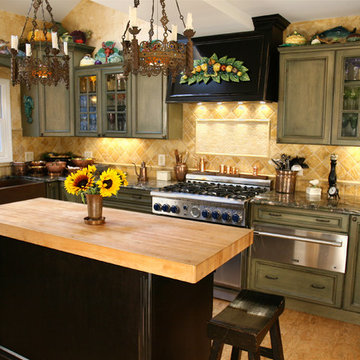
Completely custom kitchen/ addition in an old world style. Custom cabinetry, antique hardware, commercial grade appliances, custom copper farmhouse sink, 3" raised butcher block, custom hood is hinged for extra storage, antique light fixtures were wired to include down light over island. This kitchen has been featured in numerous design and real estate magazines. photo: KC Vansen
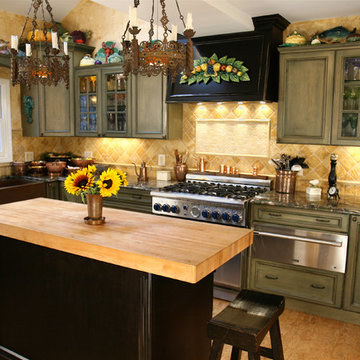
Featured in several design magazines, this completely custom kitchen was also an addition that joined 3 roof lines. Custom cabinetry, a 3" butcher block, farmhouse copper sink, commercial grade appliances, antique lighting modified into task lighting combine with cork flooring and sky lights. The custom hood was hinged to add extra storage when lifted. photo: KC Vansen
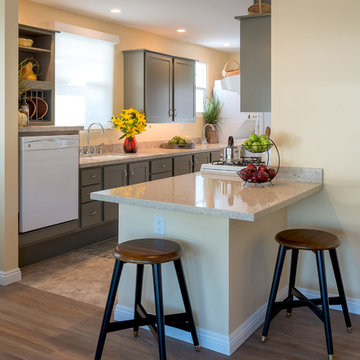
Patricia Bean
Small arts and crafts galley cork floor open concept kitchen photo in San Diego with an undermount sink, shaker cabinets, green cabinets, quartz countertops, gray backsplash, white appliances and a peninsula
Small arts and crafts galley cork floor open concept kitchen photo in San Diego with an undermount sink, shaker cabinets, green cabinets, quartz countertops, gray backsplash, white appliances and a peninsula
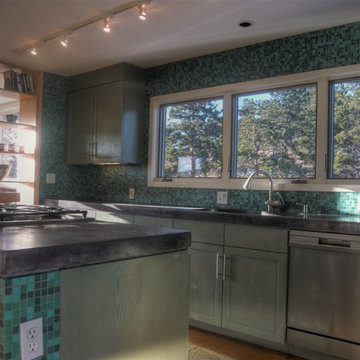
Example of a small trendy l-shaped cork floor open concept kitchen design in Denver with recessed-panel cabinets, green cabinets, concrete countertops, blue backsplash, glass tile backsplash, stainless steel appliances and an island
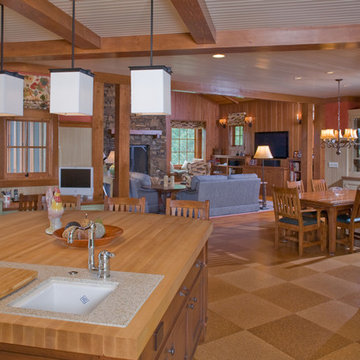
Kitchen with dining room and family room beyond. Photo by Butterfly Media.
Inspiration for a large rustic l-shaped cork floor eat-in kitchen remodel in Other with a farmhouse sink, recessed-panel cabinets, green cabinets, granite countertops, white backsplash, subway tile backsplash, stainless steel appliances and an island
Inspiration for a large rustic l-shaped cork floor eat-in kitchen remodel in Other with a farmhouse sink, recessed-panel cabinets, green cabinets, granite countertops, white backsplash, subway tile backsplash, stainless steel appliances and an island
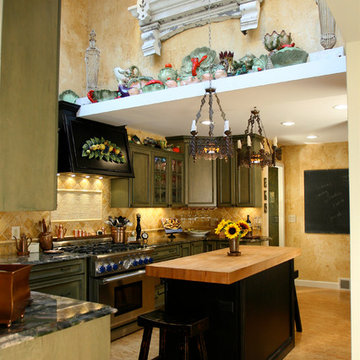
Completely custom kitchen/addition in an old world style. Custom cabinetry, antique hardware, commercial grade appliances, custom copper farmhouse sink, 3" raised butcher block, custom hood is hinged for extra storage, antique light fixtures were wired to include down light over island. This kitchen has been featured in numerous design and real estate magazines. photo: KC Vansen
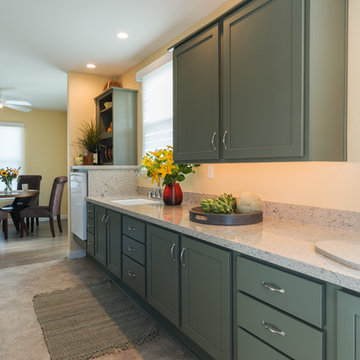
Patricia Bean
Open concept kitchen - small craftsman galley cork floor open concept kitchen idea in San Diego with an undermount sink, shaker cabinets, green cabinets, quartz countertops, gray backsplash, white appliances and a peninsula
Open concept kitchen - small craftsman galley cork floor open concept kitchen idea in San Diego with an undermount sink, shaker cabinets, green cabinets, quartz countertops, gray backsplash, white appliances and a peninsula
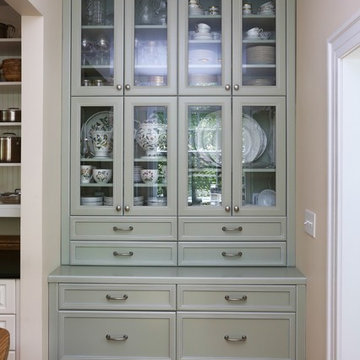
Built in china cabinet designed to hold homeowners collection.
Kitchen - traditional cork floor kitchen idea in Raleigh with glass-front cabinets and green cabinets
Kitchen - traditional cork floor kitchen idea in Raleigh with glass-front cabinets and green cabinets
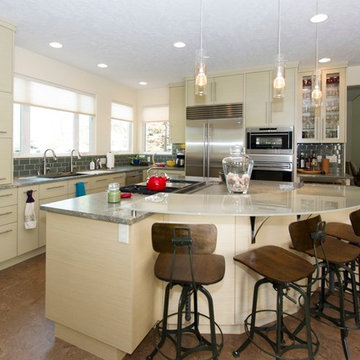
This well designed kitchen has a balance in scale as well as color. It is as easy to enter and exit from either side because of the size and the coolness from the cabinets is balanced with the warmth of the cork flooring and bar stools.
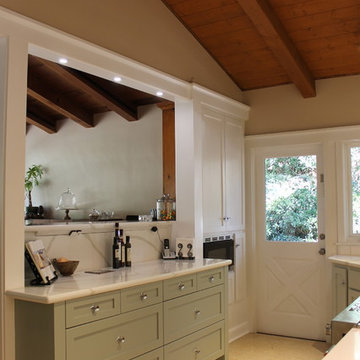
We selected a new kitchen base cabinets in a soft green to replace the washer/dryer cabinet. This new cabinet is a standard 36” height on the kitchen side, surfaced with new Calcutta quartz. The pony wall between the kitchen and dining room is faced with the same quartz as well as the counter top in the dining room. The existing kitchen base cabinets were painted to match the new cabinet. The dark granite was replaced with the Calcutta quartz too. The existing wall cabinets were painted white and received under cabinet LED task lights. The range and refrigerator were replaced. The linoleum was resurfaced with a light taupe cork flooring. JRY & Co.
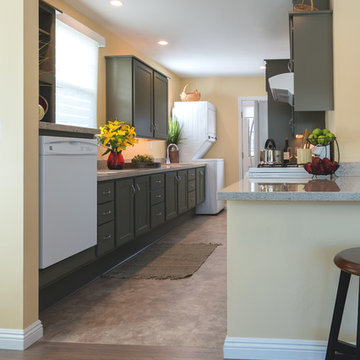
Patricia Bean
Example of a small arts and crafts galley cork floor open concept kitchen design in San Diego with an undermount sink, shaker cabinets, green cabinets, quartz countertops, gray backsplash, white appliances and a peninsula
Example of a small arts and crafts galley cork floor open concept kitchen design in San Diego with an undermount sink, shaker cabinets, green cabinets, quartz countertops, gray backsplash, white appliances and a peninsula
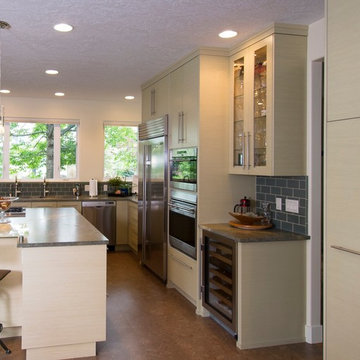
From this angle there is a nice view of the whole kitchen, the under counter wine captain and the additional cabinets in the foreground.
Mid-sized trendy l-shaped cork floor open concept kitchen photo in Boise with an undermount sink, flat-panel cabinets, green cabinets, granite countertops, blue backsplash, subway tile backsplash, stainless steel appliances and an island
Mid-sized trendy l-shaped cork floor open concept kitchen photo in Boise with an undermount sink, flat-panel cabinets, green cabinets, granite countertops, blue backsplash, subway tile backsplash, stainless steel appliances and an island

In this tiny home, every item must serve multiple purposes. The island has storage on all 3 sides. The banquette seating has storage and bed underneath. All cabinetry designed by us and executed by Silver Maple Woodworks.

Cory Rodeheaver
Mid-sized country l-shaped cork floor and brown floor kitchen photo in Chicago with an undermount sink, recessed-panel cabinets, green cabinets, quartz countertops, gray backsplash, porcelain backsplash, stainless steel appliances and a peninsula
Mid-sized country l-shaped cork floor and brown floor kitchen photo in Chicago with an undermount sink, recessed-panel cabinets, green cabinets, quartz countertops, gray backsplash, porcelain backsplash, stainless steel appliances and a peninsula

Cory Rodeheaver
Mid-sized farmhouse l-shaped cork floor and brown floor enclosed kitchen photo in Chicago with an undermount sink, raised-panel cabinets, green cabinets, quartz countertops, gray backsplash, porcelain backsplash, stainless steel appliances and a peninsula
Mid-sized farmhouse l-shaped cork floor and brown floor enclosed kitchen photo in Chicago with an undermount sink, raised-panel cabinets, green cabinets, quartz countertops, gray backsplash, porcelain backsplash, stainless steel appliances and a peninsula

Kitchen. Photo by Butterfly Media.
Example of a large mountain style l-shaped cork floor eat-in kitchen design in Other with a farmhouse sink, shaker cabinets, green cabinets, granite countertops, subway tile backsplash, stainless steel appliances, an island and white backsplash
Example of a large mountain style l-shaped cork floor eat-in kitchen design in Other with a farmhouse sink, shaker cabinets, green cabinets, granite countertops, subway tile backsplash, stainless steel appliances, an island and white backsplash
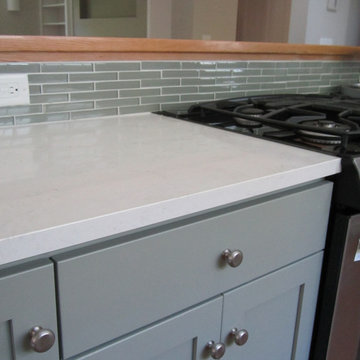
This is the island dividing the kitchen area from the great room in a beautiful Lenox, Ma cottage renovation. The clear glass tile is "smoke" by AKDO. I always purchase locally when possible - in this case from Lee Tile & Stone.
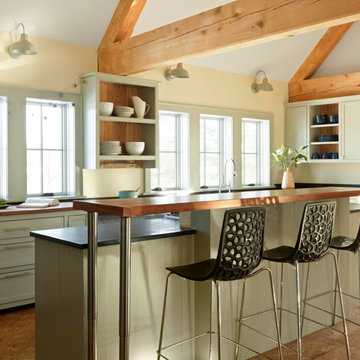
Mid-sized cottage cork floor and brown floor kitchen photo in Burlington with green cabinets, an island, open cabinets and wood countertops
Cork Floor Kitchen with Green Cabinets Ideas
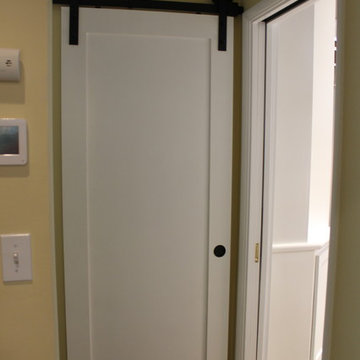
A new pantry was created with new shelves and a sliding door surfaced mounted in the hall adjacent to the kitchen.
JRY & Co.
Inspiration for a mid-sized mid-century modern u-shaped cork floor and beige floor eat-in kitchen remodel in Los Angeles with an undermount sink, shaker cabinets, green cabinets, quartz countertops, white backsplash, ceramic backsplash, stainless steel appliances, no island and white countertops
Inspiration for a mid-sized mid-century modern u-shaped cork floor and beige floor eat-in kitchen remodel in Los Angeles with an undermount sink, shaker cabinets, green cabinets, quartz countertops, white backsplash, ceramic backsplash, stainless steel appliances, no island and white countertops
1





