Cork Floor Kitchen with a Double-Bowl Sink Ideas
Refine by:
Budget
Sort by:Popular Today
1 - 20 of 480 photos
Item 1 of 3
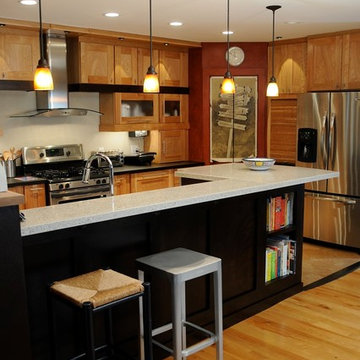
Example of a large trendy l-shaped cork floor kitchen design in Burlington with shaker cabinets, light wood cabinets, stainless steel appliances, an island and a double-bowl sink
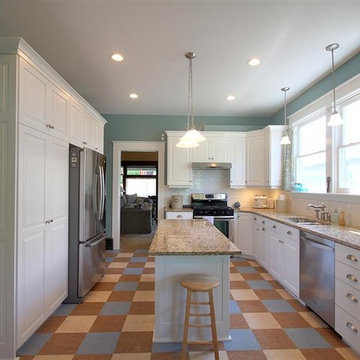
Simple country kitchen. Photo by Renovation Design Group. All rights reserved.
Eat-in kitchen - mid-sized traditional u-shaped cork floor eat-in kitchen idea in Salt Lake City with a double-bowl sink, raised-panel cabinets, white cabinets, granite countertops, white backsplash, subway tile backsplash, stainless steel appliances and an island
Eat-in kitchen - mid-sized traditional u-shaped cork floor eat-in kitchen idea in Salt Lake City with a double-bowl sink, raised-panel cabinets, white cabinets, granite countertops, white backsplash, subway tile backsplash, stainless steel appliances and an island
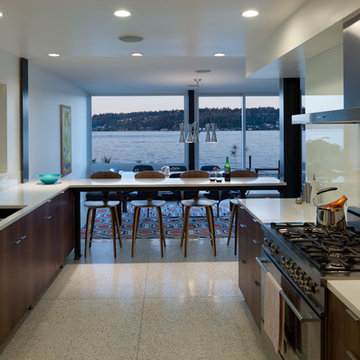
A contemporary kitchen with terrazzo floor, quartz counter tops and glass back splash opens to the dining area and a beautiful view of Lake Sammamish beyond. Photo by Lara Swimmer.
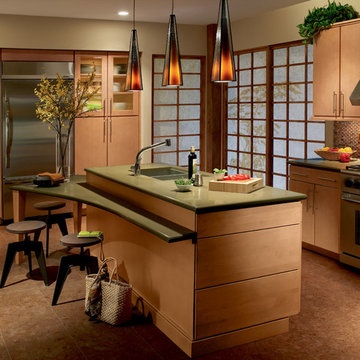
Inspiration for a mid-sized transitional l-shaped cork floor eat-in kitchen remodel in New York with a double-bowl sink, flat-panel cabinets, light wood cabinets, solid surface countertops, red backsplash, mosaic tile backsplash, stainless steel appliances and an island
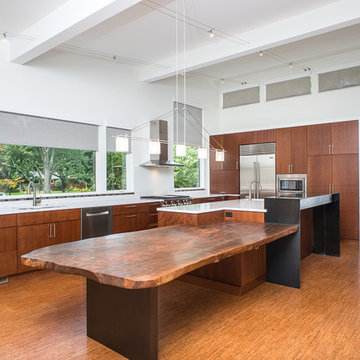
Jeeheon Cho
Large zen l-shaped cork floor eat-in kitchen photo in Detroit with a double-bowl sink, flat-panel cabinets, medium tone wood cabinets, quartzite countertops, white backsplash, stone slab backsplash, stainless steel appliances and an island
Large zen l-shaped cork floor eat-in kitchen photo in Detroit with a double-bowl sink, flat-panel cabinets, medium tone wood cabinets, quartzite countertops, white backsplash, stone slab backsplash, stainless steel appliances and an island
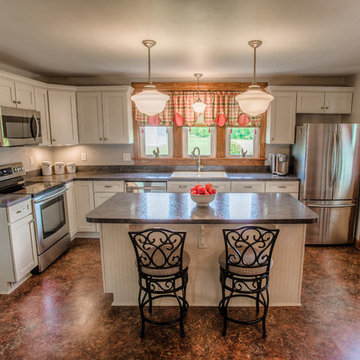
This Clarks Hill farmhouse kitchen was worn-out and awkwardly closed off from the dining space. The homeowner wanted new appliances and needed the paneling to be removed. Riverside Construction updated the design by creating an island with seating for two. We also opened up the space to the dining room by removing a wall. The space was brightened up using white shaker style cabinets with clean lines and hi-definition laminate counter tops. Cork flooring was added to create a nice contrast. Additionally, Riverside moved the range from the closed off wall to the left leg of the kitchen, improving the workflow in the kitchen. School house lights and beaded paneling on the island were added to bring back the charm of the early 1900’s.
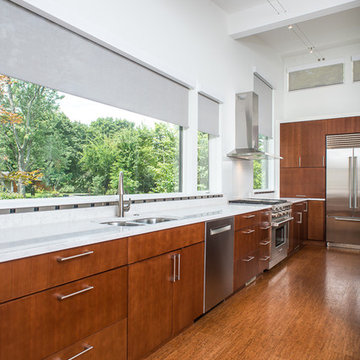
Jeeheon Cho
Eat-in kitchen - large asian l-shaped cork floor eat-in kitchen idea in Detroit with a double-bowl sink, flat-panel cabinets, medium tone wood cabinets, quartzite countertops, white backsplash, stone slab backsplash, stainless steel appliances and an island
Eat-in kitchen - large asian l-shaped cork floor eat-in kitchen idea in Detroit with a double-bowl sink, flat-panel cabinets, medium tone wood cabinets, quartzite countertops, white backsplash, stone slab backsplash, stainless steel appliances and an island
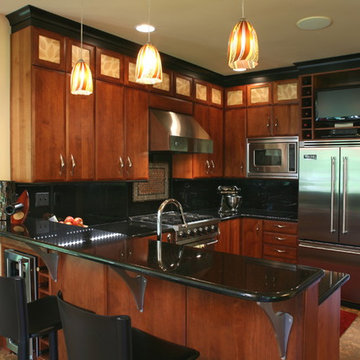
Dennis Nodine & David Tyson
Example of a mid-sized trendy u-shaped cork floor eat-in kitchen design in Charlotte with a double-bowl sink, flat-panel cabinets, medium tone wood cabinets, granite countertops, black backsplash, glass sheet backsplash, stainless steel appliances and an island
Example of a mid-sized trendy u-shaped cork floor eat-in kitchen design in Charlotte with a double-bowl sink, flat-panel cabinets, medium tone wood cabinets, granite countertops, black backsplash, glass sheet backsplash, stainless steel appliances and an island
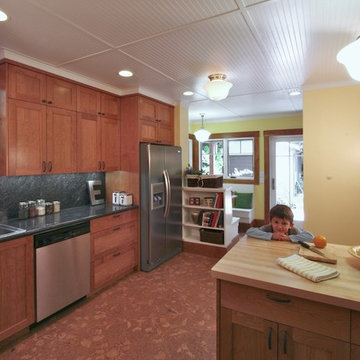
The expanded kitchen now has a breakfast nook.
Photo: Erick Mikiten, AIA
Inspiration for a mid-sized craftsman l-shaped cork floor eat-in kitchen remodel in San Francisco with a double-bowl sink, shaker cabinets, medium tone wood cabinets, granite countertops, green backsplash, stone slab backsplash and a peninsula
Inspiration for a mid-sized craftsman l-shaped cork floor eat-in kitchen remodel in San Francisco with a double-bowl sink, shaker cabinets, medium tone wood cabinets, granite countertops, green backsplash, stone slab backsplash and a peninsula
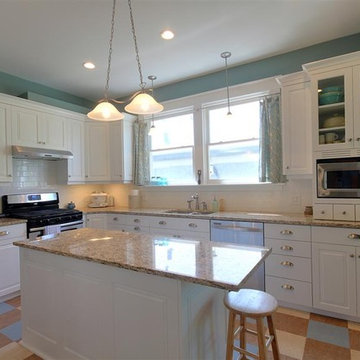
Clean country style kitchen. Photo by Renovation Design Group. All rights reserved.
Mid-sized elegant u-shaped cork floor eat-in kitchen photo in Salt Lake City with a double-bowl sink, raised-panel cabinets, white cabinets, granite countertops, white backsplash, subway tile backsplash, stainless steel appliances and an island
Mid-sized elegant u-shaped cork floor eat-in kitchen photo in Salt Lake City with a double-bowl sink, raised-panel cabinets, white cabinets, granite countertops, white backsplash, subway tile backsplash, stainless steel appliances and an island
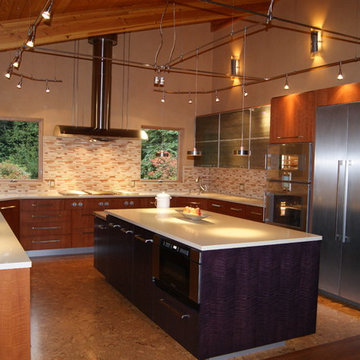
Chef's Kitchen with FSC Certified cabinet boxes, no added urea formaldehyde door/drawer fronts, custom Saman stain, Element Design aluminum framed upper doors with Italian silk Lumicor inserts and numerous custom storage features.
A Kitchen That Works LLC

Mid-sized eclectic u-shaped cork floor and beige floor enclosed kitchen photo in Portland with red backsplash, stainless steel appliances, a double-bowl sink, shaker cabinets, light wood cabinets, marble countertops, porcelain backsplash and a peninsula

This Clarks Hill farmhouse kitchen was worn-out and awkwardly closed off from the dining space. The homeowner wanted new appliances and needed the paneling to be removed. Riverside Construction updated the design by creating an island with seating for two. We also opened up the space to the dining room by removing a wall. The space was brightened up using white shaker style cabinets with clean lines and hi-definition laminate counter tops. Cork flooring was added to create a nice contrast. Additionally, Riverside moved the range from the closed off wall to the left leg of the kitchen, improving the workflow in the kitchen. School house lights and beaded paneling on the island were added to bring back the charm of the early 1900’s.
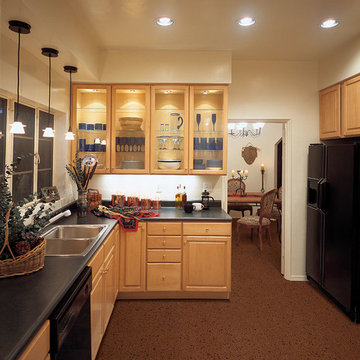
Color: EcoCork- Tierra
Mid-sized trendy l-shaped cork floor eat-in kitchen photo in Chicago with a double-bowl sink, raised-panel cabinets, white cabinets, black appliances and no island
Mid-sized trendy l-shaped cork floor eat-in kitchen photo in Chicago with a double-bowl sink, raised-panel cabinets, white cabinets, black appliances and no island
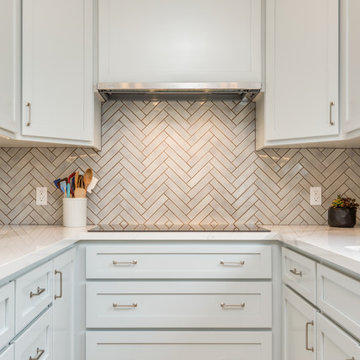
Photography by Joshua Targownik
www.targophoto.com
Inspiration for a transitional u-shaped cork floor enclosed kitchen remodel with a double-bowl sink, shaker cabinets, gray cabinets, quartz countertops, gray backsplash, subway tile backsplash, stainless steel appliances and no island
Inspiration for a transitional u-shaped cork floor enclosed kitchen remodel with a double-bowl sink, shaker cabinets, gray cabinets, quartz countertops, gray backsplash, subway tile backsplash, stainless steel appliances and no island

The existing condominium was spacious , but lacked definition. It was simply too rambling and shapeless to be comfortable or functional. The existing builder-grade kitchen did not have enough counter or cabinet space. And the existing window sills were too high to appreciate the views outside.
To accommodate our clients' needs, we carved out the spaces and gave subtle definition to its spaces without obstructing the views within or the sense os spaciousness. We raised the kitchen and dining space on a platform to define it as well as to define the space of the adjacent living area. The platform also allowed better views to the exterior. We designed and fabricated custom concrete countertops for the kitchen and master bath. The concrete ceilings were sprayed with sound attenuating insulation to abate the echoes.
The master bath underwent a transformation. To enlarge the feel of the space, we designed and fabricated custom shallow vanity cabinets and a concrete countertop. Protruding from the countertop is the curve of a generous semi-encased porcelain sink. The shower is a room of glass mosaic tiles. The mirror is a simple wall mirror with polished square edges topped by a sleek fluorescent vanity light with a high CRI.
This project was published in New Orleans Homes and Lifestyles magazine.
photo: Cheryl Gerber
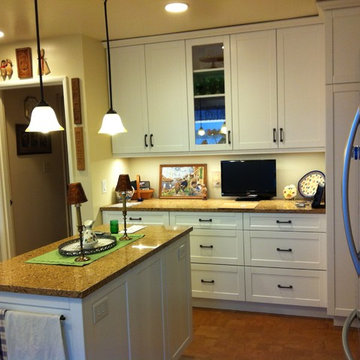
Inspiration for a mid-sized timeless u-shaped cork floor enclosed kitchen remodel in Seattle with a double-bowl sink, shaker cabinets, white cabinets, quartz countertops, white backsplash, ceramic backsplash, stainless steel appliances and an island
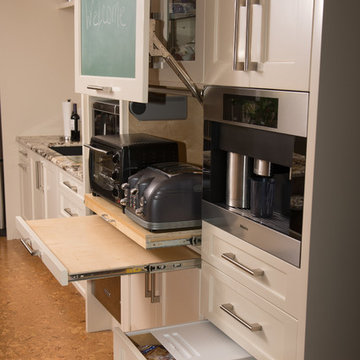
Accessible appliance center in kitchen- Peter Simpson
Eat-in kitchen - large transitional u-shaped cork floor eat-in kitchen idea in Miami with a double-bowl sink, glass-front cabinets, white cabinets, granite countertops, white backsplash, subway tile backsplash, stainless steel appliances and an island
Eat-in kitchen - large transitional u-shaped cork floor eat-in kitchen idea in Miami with a double-bowl sink, glass-front cabinets, white cabinets, granite countertops, white backsplash, subway tile backsplash, stainless steel appliances and an island
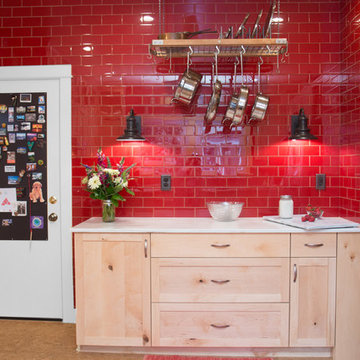
Example of a mid-sized eclectic u-shaped cork floor and beige floor enclosed kitchen design in Portland with a double-bowl sink, shaker cabinets, light wood cabinets, marble countertops, red backsplash, porcelain backsplash, stainless steel appliances and a peninsula
Cork Floor Kitchen with a Double-Bowl Sink Ideas
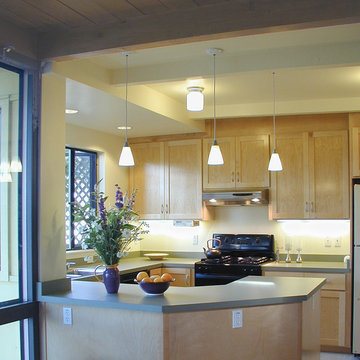
The existing small, closed-off and cramped kitchen was enlarged by four feet and opened to the living and dining areas. Light-colored cabinets and walls brighten the space and balance the dark stained wood ceilings elsewhere in the house. A whitewashed cork floor provides comfort underfoot.
Photo: Erick Mikiten, AIA
1





