Large Cork Floor Kitchen Ideas

wet bar with white marble countertop
Eat-in kitchen - large traditional l-shaped cork floor eat-in kitchen idea in San Francisco with subway tile backsplash, an undermount sink, glass-front cabinets, white cabinets, white backsplash, marble countertops, stainless steel appliances and an island
Eat-in kitchen - large traditional l-shaped cork floor eat-in kitchen idea in San Francisco with subway tile backsplash, an undermount sink, glass-front cabinets, white cabinets, white backsplash, marble countertops, stainless steel appliances and an island

Photo Credit: Amy Barkow | Barkow Photo,
Lighting Design: LOOP Lighting,
Interior Design: Blankenship Design,
General Contractor: Constructomics LLC
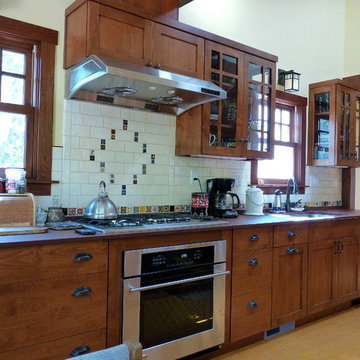
Example of a large arts and crafts l-shaped cork floor eat-in kitchen design in San Francisco with an undermount sink, shaker cabinets, medium tone wood cabinets, white backsplash, ceramic backsplash, stainless steel appliances and a peninsula

White kitchen
Example of a large transitional l-shaped brown floor and cork floor open concept kitchen design in Orange County with white cabinets, marble countertops, stainless steel appliances, an island, gray countertops, an undermount sink, shaker cabinets and white backsplash
Example of a large transitional l-shaped brown floor and cork floor open concept kitchen design in Orange County with white cabinets, marble countertops, stainless steel appliances, an island, gray countertops, an undermount sink, shaker cabinets and white backsplash
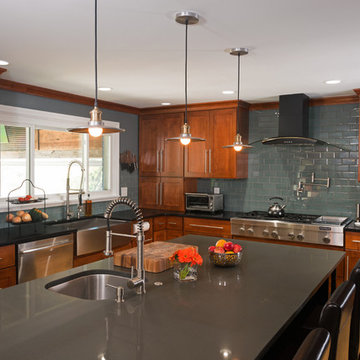
Third Shift Photography
Eat-in kitchen - large modern l-shaped cork floor eat-in kitchen idea in Other with a farmhouse sink, shaker cabinets, medium tone wood cabinets, quartz countertops, gray backsplash, stainless steel appliances, an island and glass tile backsplash
Eat-in kitchen - large modern l-shaped cork floor eat-in kitchen idea in Other with a farmhouse sink, shaker cabinets, medium tone wood cabinets, quartz countertops, gray backsplash, stainless steel appliances, an island and glass tile backsplash
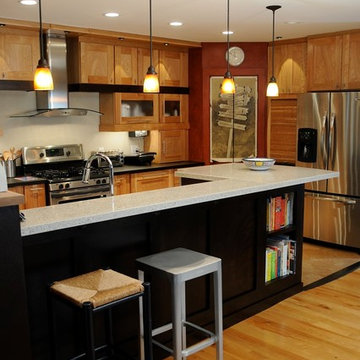
Example of a large trendy l-shaped cork floor kitchen design in Burlington with shaker cabinets, light wood cabinets, stainless steel appliances, an island and a double-bowl sink
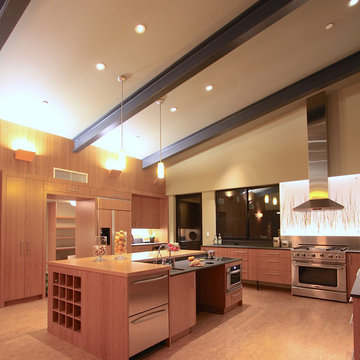
A kitchen within a kitchen: The island is a fully-capable, compact kitchen, all within easy reach of a the wife when her wheelchair is parked at the knee space. This is Command Central while the rest of the family has the surrounding kitchen so that everyone can cook together.
Photo: Erick Mikiten, AIA
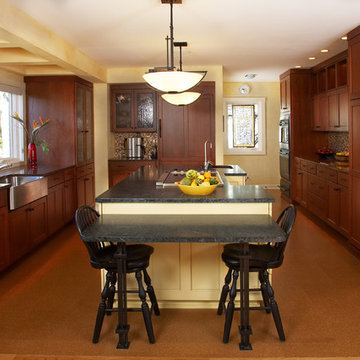
A kitchen designed to be functional for 2 cooks to work simultaneously.
Eat-in kitchen - large contemporary u-shaped cork floor eat-in kitchen idea in Kansas City with a farmhouse sink, shaker cabinets, medium tone wood cabinets, quartz countertops, mosaic tile backsplash and paneled appliances
Eat-in kitchen - large contemporary u-shaped cork floor eat-in kitchen idea in Kansas City with a farmhouse sink, shaker cabinets, medium tone wood cabinets, quartz countertops, mosaic tile backsplash and paneled appliances
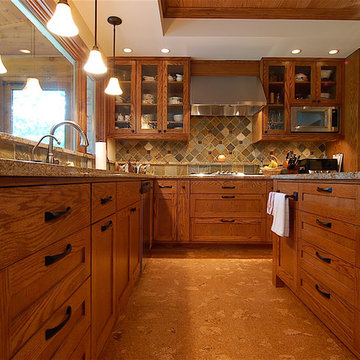
This shows a countertop-level view between the base cabinets so you can see more detail.
Large arts and crafts u-shaped cork floor open concept kitchen photo in Austin with an undermount sink, shaker cabinets, medium tone wood cabinets, granite countertops, multicolored backsplash, stone tile backsplash, stainless steel appliances and an island
Large arts and crafts u-shaped cork floor open concept kitchen photo in Austin with an undermount sink, shaker cabinets, medium tone wood cabinets, granite countertops, multicolored backsplash, stone tile backsplash, stainless steel appliances and an island
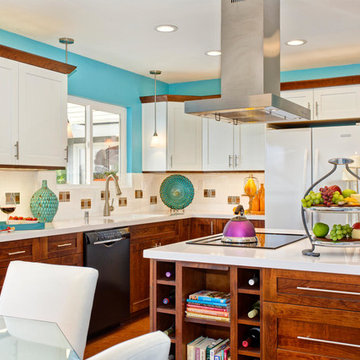
The Kitchen Island has cabinets that open to all four sides with wine cubbies, open shelving for her cookbooks, deep drawers with full extension guides and a soft-close feature for the dishes. The island was placed between the back of the fireplace and the L-shaped two-toned kitchen cabinets.
Contractor: CairnsCraft Remodeling
Designer: Helene Lindquist
Jon Upson
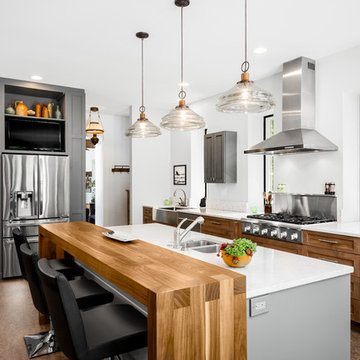
Large trendy single-wall cork floor open concept kitchen photo in Philadelphia with a farmhouse sink, shaker cabinets, medium tone wood cabinets, quartz countertops, white backsplash, stone slab backsplash, stainless steel appliances and an island
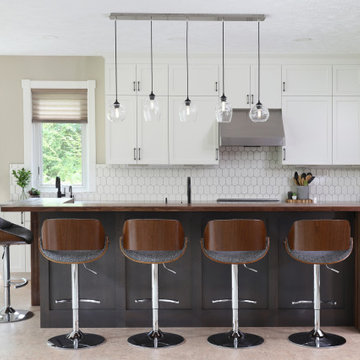
Kitchen after - We anchored the new space with a longer island that had a higher bar height countertop for seating. The bar top was custom built out of walnut with water fall edges to lend to a modern aesthetic and really give the space some character. The higher bar counter also hides potential messes at the sink.
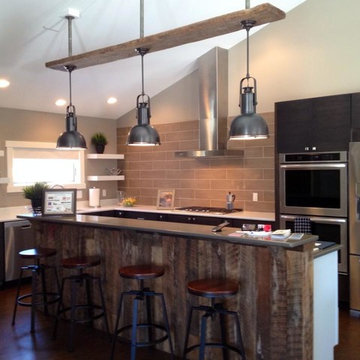
Example of a large mountain style l-shaped cork floor and brown floor enclosed kitchen design in New York with an undermount sink, flat-panel cabinets, medium tone wood cabinets, quartz countertops, gray backsplash, porcelain backsplash, stainless steel appliances and an island
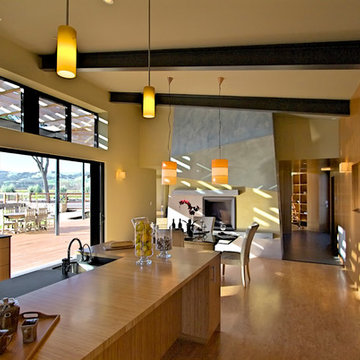
In addition to being an open and inviting space that flows to the outdoor deck and pool, the kitchen has an accessible full kitchen island that duplicates main kitchen functions so the entire family can cook together. Designed for flexibility and aging in place, a separate upstairs unit for a college age son can house a full-time attendant later, if needed.
Erick Mikiten, AIA
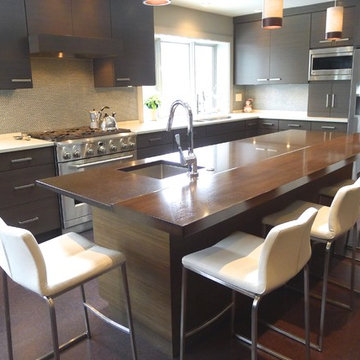
Huge re-model including taking ceiling from a flat ceiling to a complete transformation. Bamboo custom cabinetry was given a grey stain, mixed with walnut strip on the bar and the island given a different stain. Huge amounts of storage from deep pan corner drawers, roll out trash, coffee station, built in refrigerator, wine and alcohol storage, appliance garage, pantry and appliance storage, the amounts go on and on. Floating shelves with a back that just grabs the eye takes this kitchen to another level. The clients are thrilled with this huge difference from their original space.
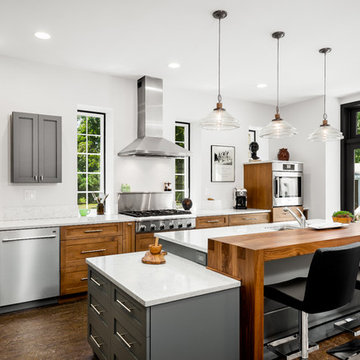
Inspiration for a large contemporary single-wall cork floor open concept kitchen remodel in Philadelphia with a farmhouse sink, shaker cabinets, medium tone wood cabinets, quartz countertops, white backsplash, stone slab backsplash, stainless steel appliances and an island
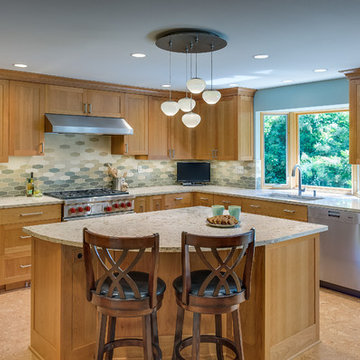
Aaron Ziltner
Inspiration for a large transitional l-shaped cork floor eat-in kitchen remodel in Portland with a single-bowl sink, recessed-panel cabinets, medium tone wood cabinets, quartz countertops, beige backsplash, ceramic backsplash, stainless steel appliances and an island
Inspiration for a large transitional l-shaped cork floor eat-in kitchen remodel in Portland with a single-bowl sink, recessed-panel cabinets, medium tone wood cabinets, quartz countertops, beige backsplash, ceramic backsplash, stainless steel appliances and an island
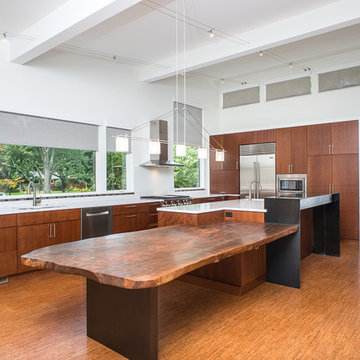
Jeeheon Cho
Large zen l-shaped cork floor eat-in kitchen photo in Detroit with a double-bowl sink, flat-panel cabinets, medium tone wood cabinets, quartzite countertops, white backsplash, stone slab backsplash, stainless steel appliances and an island
Large zen l-shaped cork floor eat-in kitchen photo in Detroit with a double-bowl sink, flat-panel cabinets, medium tone wood cabinets, quartzite countertops, white backsplash, stone slab backsplash, stainless steel appliances and an island
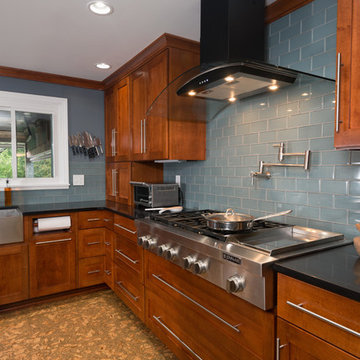
Third Shift Photography
Inspiration for a large modern l-shaped cork floor eat-in kitchen remodel in Other with a farmhouse sink, shaker cabinets, medium tone wood cabinets, quartz countertops, gray backsplash, stainless steel appliances, an island and glass tile backsplash
Inspiration for a large modern l-shaped cork floor eat-in kitchen remodel in Other with a farmhouse sink, shaker cabinets, medium tone wood cabinets, quartz countertops, gray backsplash, stainless steel appliances, an island and glass tile backsplash

This warm and comfortable kitchen is made using plain-sliced red oak. The counters are granite, the floor is cork. The design of the cabinetry is a combination of European-style overlay with flush inset. The designer and general contractor is CG&S Design/Build.
Large Cork Floor Kitchen Ideas
1





