Dark Wood Floor Kitchen Ideas
Sort by:Popular Today
941 - 960 of 173,376 photos
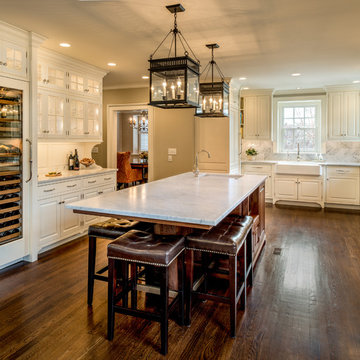
Angle Eye Photography
Large elegant u-shaped dark wood floor and brown floor open concept kitchen photo in Philadelphia with a farmhouse sink, raised-panel cabinets, white cabinets, marble countertops, stone tile backsplash, paneled appliances, an island, gray backsplash and white countertops
Large elegant u-shaped dark wood floor and brown floor open concept kitchen photo in Philadelphia with a farmhouse sink, raised-panel cabinets, white cabinets, marble countertops, stone tile backsplash, paneled appliances, an island, gray backsplash and white countertops
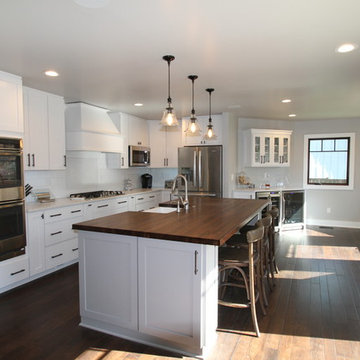
Beth Rose
Eat-in kitchen - mid-sized transitional l-shaped dark wood floor and brown floor eat-in kitchen idea in Kansas City with a farmhouse sink, white cabinets, marble countertops, white backsplash, porcelain backsplash, stainless steel appliances, an island and shaker cabinets
Eat-in kitchen - mid-sized transitional l-shaped dark wood floor and brown floor eat-in kitchen idea in Kansas City with a farmhouse sink, white cabinets, marble countertops, white backsplash, porcelain backsplash, stainless steel appliances, an island and shaker cabinets

The French Quarter® Yoke makes hanging a gas light safe and beautiful. Over the years, this design has become one of our most popular. This bracket incorporates an extra level of symmetry to our original French Quarter® Lantern. The yoke bracket is also available with a ladder rack. The Original French Quarter® Light on a Yoke is available in natural gas, liquid propane and electric.
Standard Lantern Sizes
Height Width Depth
14.0" 9.25" 9.25"
18.0" 10.5" 10.5"
21.0" 11.5" 11.5"
24.0" 13.25" 13.25"
27.0" 14.5" 14.5"
*30.0" 17.25" 17.25"
*36.0" 21.25" 21.25"
*Oversized lights are not returnable.
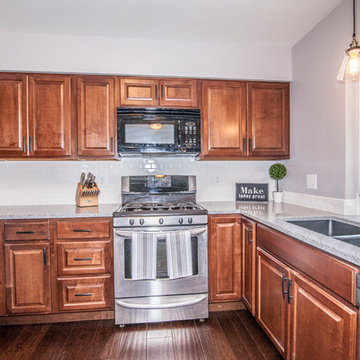
Inspiration for a mid-sized transitional u-shaped dark wood floor and brown floor enclosed kitchen remodel in Denver with an undermount sink, raised-panel cabinets, dark wood cabinets, granite countertops, white backsplash, porcelain backsplash, stainless steel appliances and an island
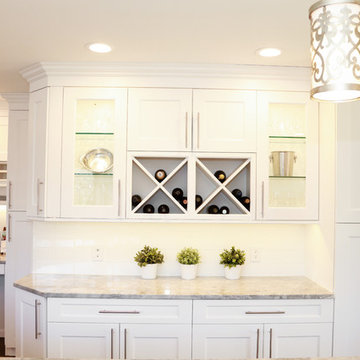
Dagmara Clifford Photography
Mid-sized transitional u-shaped dark wood floor kitchen photo in New York with a farmhouse sink, shaker cabinets, white cabinets, marble countertops, white backsplash, subway tile backsplash, stainless steel appliances and an island
Mid-sized transitional u-shaped dark wood floor kitchen photo in New York with a farmhouse sink, shaker cabinets, white cabinets, marble countertops, white backsplash, subway tile backsplash, stainless steel appliances and an island
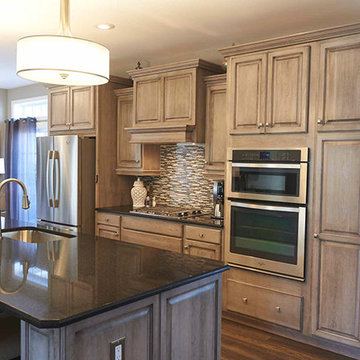
Inspiration for a mid-sized rustic galley dark wood floor and brown floor open concept kitchen remodel in Other with an undermount sink, raised-panel cabinets, granite countertops, multicolored backsplash, matchstick tile backsplash, stainless steel appliances, an island, black countertops and medium tone wood cabinets
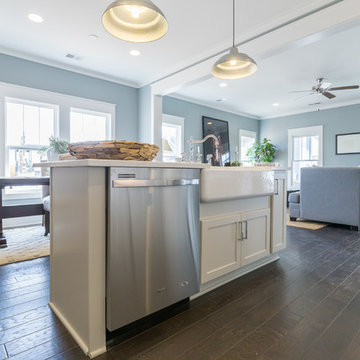
Example of a mid-sized transitional single-wall dark wood floor and brown floor open concept kitchen design in Birmingham with a farmhouse sink, shaker cabinets, white cabinets, quartz countertops, white backsplash, subway tile backsplash, stainless steel appliances and an island
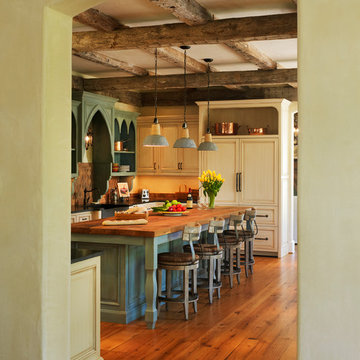
Photographer: Anice Hoachlander from Hoachlander Davis Photography, LLC Principal
Designer: Anthony "Ankie" Barnes, AIA, LEED AP
Eat-in kitchen - mediterranean dark wood floor eat-in kitchen idea in DC Metro with wood countertops, paneled appliances, green cabinets, a farmhouse sink, recessed-panel cabinets and an island
Eat-in kitchen - mediterranean dark wood floor eat-in kitchen idea in DC Metro with wood countertops, paneled appliances, green cabinets, a farmhouse sink, recessed-panel cabinets and an island
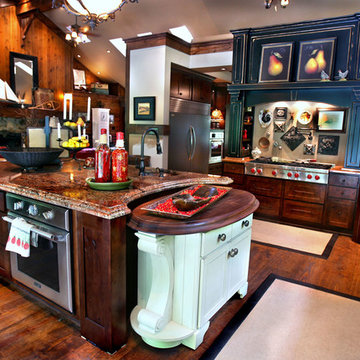
Charlie Nye, Indianapolis Star
Eat-in kitchen - large rustic l-shaped dark wood floor and brown floor eat-in kitchen idea in Indianapolis with a farmhouse sink, recessed-panel cabinets, dark wood cabinets, granite countertops, stainless steel appliances, an island and red countertops
Eat-in kitchen - large rustic l-shaped dark wood floor and brown floor eat-in kitchen idea in Indianapolis with a farmhouse sink, recessed-panel cabinets, dark wood cabinets, granite countertops, stainless steel appliances, an island and red countertops
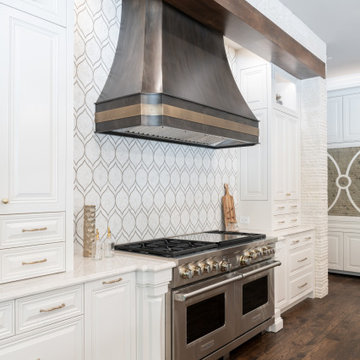
Gorgeous Steel Range Hood with custom patina finish in Dark Washed by Raw Urth Designs and Antique Brass trim at the apron. | Photo: Michael Hunter Photography
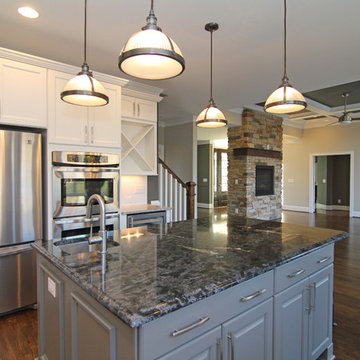
Inspiration for a large transitional u-shaped dark wood floor enclosed kitchen remodel in Raleigh with a single-bowl sink, recessed-panel cabinets, white cabinets, granite countertops, white backsplash, ceramic backsplash, stainless steel appliances and an island
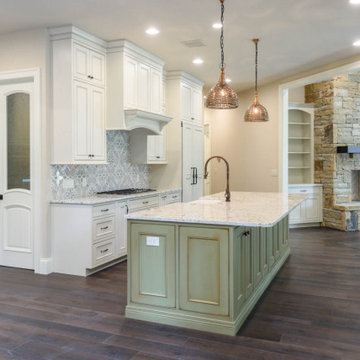
Inspiration for a large transitional dark wood floor and brown floor open concept kitchen remodel in Other with a farmhouse sink, recessed-panel cabinets, white cabinets, granite countertops, gray backsplash, mosaic tile backsplash, paneled appliances, an island and white countertops
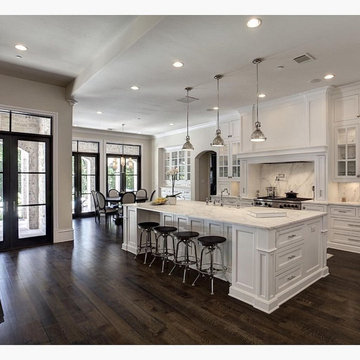
Open concept kitchen - large traditional l-shaped dark wood floor and brown floor open concept kitchen idea in Columbus with a farmhouse sink, recessed-panel cabinets, white cabinets, marble countertops, gray backsplash, marble backsplash, stainless steel appliances, an island and gray countertops
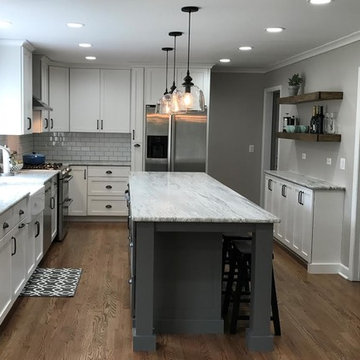
Example of a mid-sized cottage l-shaped dark wood floor and brown floor open concept kitchen design in Chicago with a farmhouse sink, shaker cabinets, white cabinets, granite countertops, white backsplash, subway tile backsplash, stainless steel appliances and an island
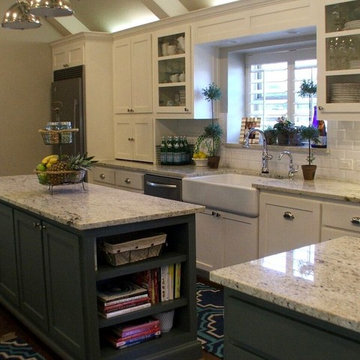
This transitional kitchen was a complete gut for this house originally built in the 1980's. The layout was reconfigured, creating a functional space for a busy family. The ceiling was vaulted and beams were added. The double islands allow for easy flow throughout this kitchen as well as adding visual interest. The owner opted for a large refrigerator and a large freezer on opposite sides of the farmhouse sink.
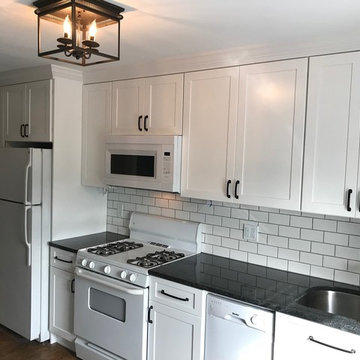
Unlike full showrooms open to the general public, Main Line Kitchen Design works only by appointment. Appointments can be scheduled days, nights, and weekends either in your home or in our office and selection center. During office appointments we display clients kitchens on a flat screen TV and help them look through 100’s of sample doorstyles, almost a thousand sample finish blocks and sample kitchen cabinets. During home visits we can bring samples, take measurements, and make design changes on laptops showing you what your kitchen can look like in the very room being renovated. This is more convenient for our customers and it eliminates the expense of staffing and maintaining a larger space that is open to walk in traffic. We pass the significant savings on to our customers and so we sell cabinetry for less than other dealers, even home centers like Lowes and The Home Depot.
We believe that since a web site like Houzz.com has over half a million kitchen photos, any advantage to going to a full kitchen showroom with full kitchen displays has been lost. Almost no customer today will ever get to see a display kitchen in their door style and finish because there are just too many possibilities. And the design of each kitchen is unique anyway. Our design process allows us to spend more time working on our customer’s designs. This is what we enjoy most about our business and it is what makes the difference between an average and a great kitchen design. Among the kitchen cabinet lines we design with and sell are Jim Bishop, 6 Square, Fabuwood, Brighton, and Wellsford Fine Custom Cabinetry.
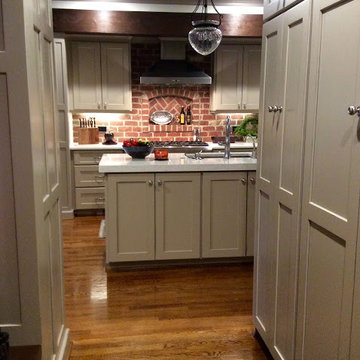
Eat-in kitchen - mid-sized transitional galley dark wood floor eat-in kitchen idea in Raleigh with an undermount sink, shaker cabinets, beige cabinets, quartz countertops, red backsplash, brick backsplash, stainless steel appliances and an island
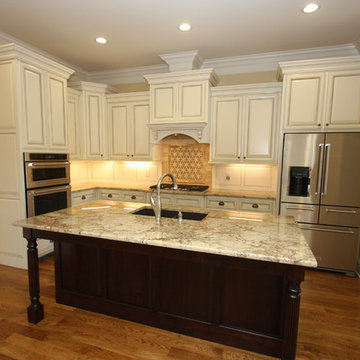
Example of a mid-sized classic l-shaped dark wood floor and brown floor open concept kitchen design in Raleigh with an undermount sink, raised-panel cabinets, white cabinets, granite countertops, beige backsplash, stainless steel appliances and an island
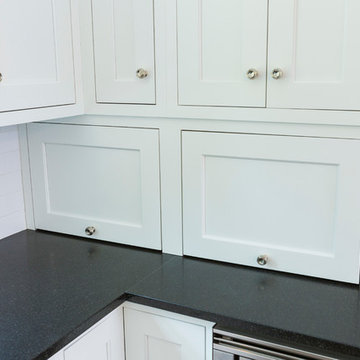
Inspiration for a mid-sized contemporary l-shaped dark wood floor open concept kitchen remodel in Cincinnati with an undermount sink, shaker cabinets, white cabinets, soapstone countertops, white backsplash, subway tile backsplash, stainless steel appliances and an island
Dark Wood Floor Kitchen Ideas
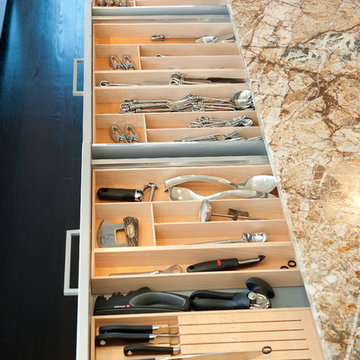
Leicht Kitchen IOS finish (Sparkling Kitchen)
Inspiration for a large modern u-shaped dark wood floor eat-in kitchen remodel in Boston with an undermount sink, flat-panel cabinets, white cabinets, granite countertops, stainless steel appliances and an island
Inspiration for a large modern u-shaped dark wood floor eat-in kitchen remodel in Boston with an undermount sink, flat-panel cabinets, white cabinets, granite countertops, stainless steel appliances and an island
48





