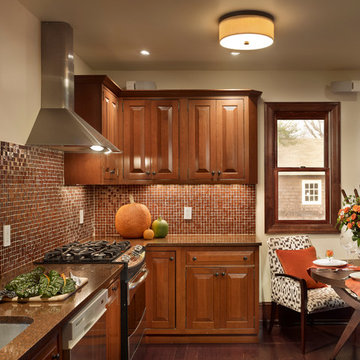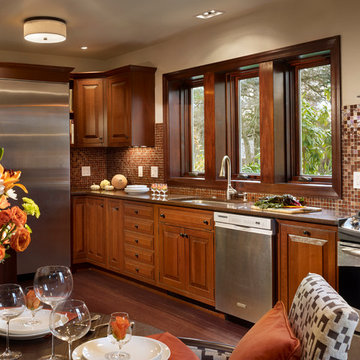Dark Wood Floor Kitchen with Orange Backsplash Ideas
Refine by:
Budget
Sort by:Popular Today
1 - 20 of 192 photos
Item 1 of 3
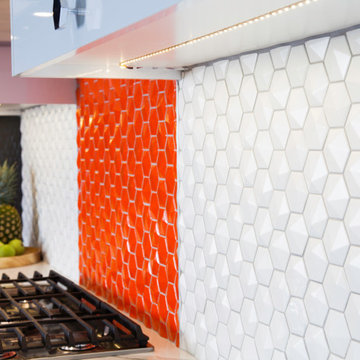
This kitchen was completely remodeled from a dark enclosed kitchen to one that celebrates the ocean view. The island seating was arranged so you can look out at the ocean view. The kitchen was large enough to allow all the appliances to be placed along the wall so the island could act as a table and gathering place. The island is made from sustainable teak veneer with a Sile Stone engineered countertop. The black stainless steel refrigerator was placed in a matching color cabinetry for a harmonious wall and to contrast with the main cabinets in white. A pop of orange makes a focal point behind the cooktop. Custom cabinetry including a modern appliance garage that hides the clutter. The island includes a cabinet that has a hidden charging station.
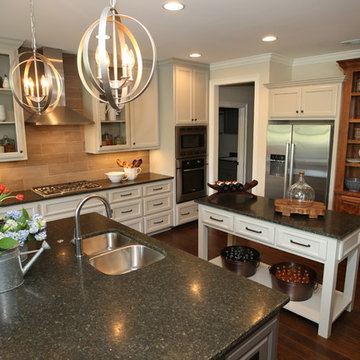
A kitchen with black granite counters, tile kitchen backsplash, rotating chandeliers, white kitchen island with granite countertops and drawers, and built-in wooden shelves.
Project designed by Atlanta interior design firm, Nandina Home & Design. Their Sandy Springs home decor showroom and design studio also serve Midtown, Buckhead, and outside the perimeter.
For more about Nandina Home & Design, click here: https://nandinahome.com/
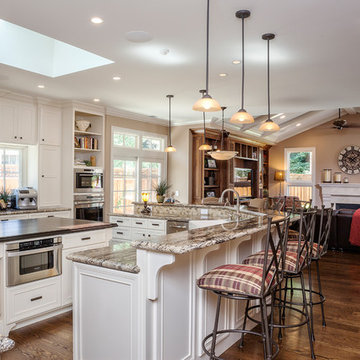
www.photosbycherie.net
Inspiration for a large timeless u-shaped dark wood floor and brown floor eat-in kitchen remodel in San Francisco with a farmhouse sink, shaker cabinets, white cabinets, quartz countertops, orange backsplash, mosaic tile backsplash, stainless steel appliances and two islands
Inspiration for a large timeless u-shaped dark wood floor and brown floor eat-in kitchen remodel in San Francisco with a farmhouse sink, shaker cabinets, white cabinets, quartz countertops, orange backsplash, mosaic tile backsplash, stainless steel appliances and two islands
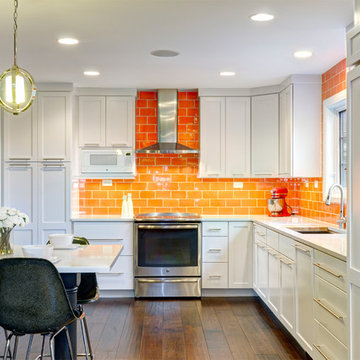
Funky Kitchen Concept with orange tile, white cabinets, dark hardwood floors, with panel ready dishwasher and fridge, with large window over the sink
Inspiration for a contemporary l-shaped dark wood floor eat-in kitchen remodel in Columbus with an undermount sink, flat-panel cabinets, white cabinets, quartz countertops, orange backsplash, ceramic backsplash, stainless steel appliances and a peninsula
Inspiration for a contemporary l-shaped dark wood floor eat-in kitchen remodel in Columbus with an undermount sink, flat-panel cabinets, white cabinets, quartz countertops, orange backsplash, ceramic backsplash, stainless steel appliances and a peninsula
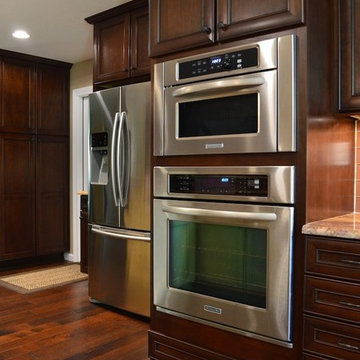
Factory Builder Stores
Inspiration for a mid-sized transitional l-shaped dark wood floor eat-in kitchen remodel in Austin with a drop-in sink, flat-panel cabinets, dark wood cabinets, granite countertops, orange backsplash, glass tile backsplash and stainless steel appliances
Inspiration for a mid-sized transitional l-shaped dark wood floor eat-in kitchen remodel in Austin with a drop-in sink, flat-panel cabinets, dark wood cabinets, granite countertops, orange backsplash, glass tile backsplash and stainless steel appliances
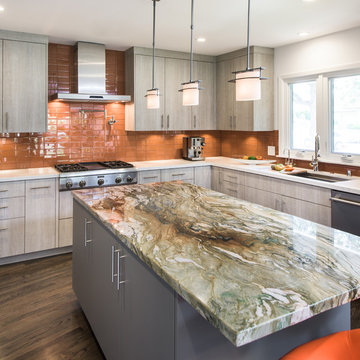
Marc Angeles; Unlimited Style Photography
Huge trendy u-shaped dark wood floor and brown floor eat-in kitchen photo in Los Angeles with an undermount sink, flat-panel cabinets, gray cabinets, quartzite countertops, orange backsplash, glass tile backsplash, stainless steel appliances and an island
Huge trendy u-shaped dark wood floor and brown floor eat-in kitchen photo in Los Angeles with an undermount sink, flat-panel cabinets, gray cabinets, quartzite countertops, orange backsplash, glass tile backsplash, stainless steel appliances and an island
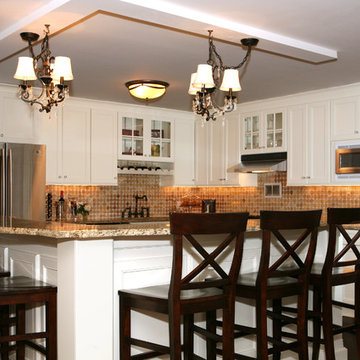
Example of a large classic l-shaped dark wood floor eat-in kitchen design in Chicago with a farmhouse sink, shaker cabinets, white cabinets, marble countertops, orange backsplash, stainless steel appliances and an island
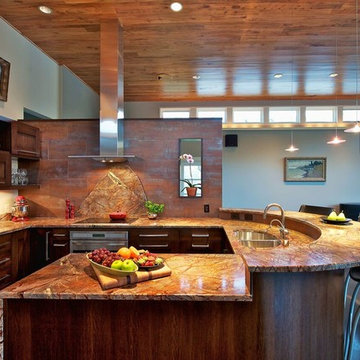
Inspiration for a mid-sized modern u-shaped dark wood floor open concept kitchen remodel in Other with flat-panel cabinets, quartzite countertops, orange backsplash, metal backsplash, stainless steel appliances, a peninsula, a double-bowl sink and purple cabinets
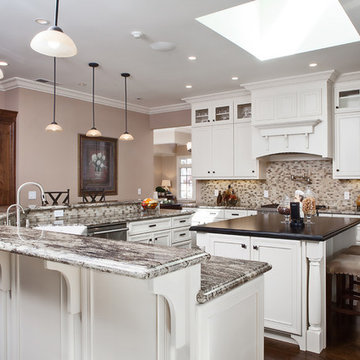
www.photosbycherie.net
Inspiration for a large timeless u-shaped dark wood floor and brown floor eat-in kitchen remodel in San Francisco with a farmhouse sink, shaker cabinets, white cabinets, quartz countertops, orange backsplash, mosaic tile backsplash, stainless steel appliances and two islands
Inspiration for a large timeless u-shaped dark wood floor and brown floor eat-in kitchen remodel in San Francisco with a farmhouse sink, shaker cabinets, white cabinets, quartz countertops, orange backsplash, mosaic tile backsplash, stainless steel appliances and two islands
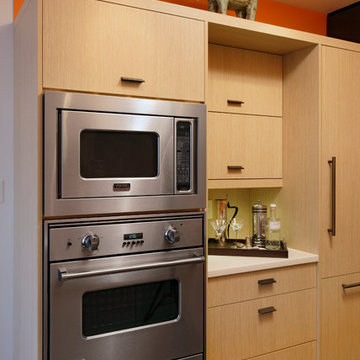
Washington D.C. - Contemporary - Galley Kitchen Design by #JenniferGilmer. Photography by Bob Narod. http://www.gilmerkitchens.com/
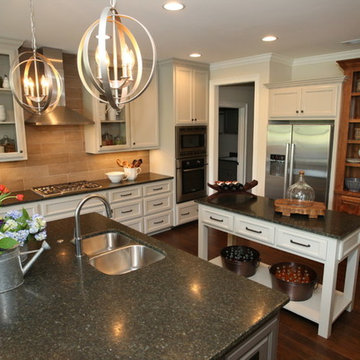
A kitchen with black granite counters, tile kitchen backsplash, rotating chandeliers, white kitchen island with granite countertops and drawers, and built-in wooden shelves.
Project designed by Atlanta interior design firm, Nandina Home & Design. Their Sandy Springs home decor showroom and design studio also serve Midtown, Buckhead, and outside the perimeter.
For more about Nandina Home & Design, click here: https://nandinahome.com/
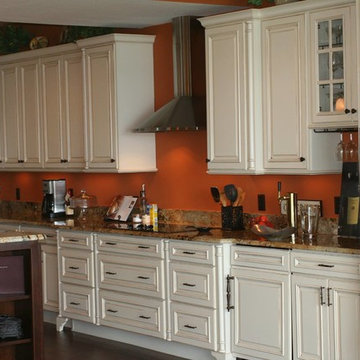
Eat-in kitchen - mid-sized coastal l-shaped dark wood floor eat-in kitchen idea in Orlando with a drop-in sink, raised-panel cabinets, white cabinets, granite countertops, orange backsplash, stainless steel appliances and an island

This beautiful 1881 Alameda Victorian cottage, wonderfully embodying the Transitional Gothic-Eastlake era, had most of its original features intact. Our clients, one of whom is a painter, wanted to preserve the beauty of the historic home while modernizing its flow and function.
From several small rooms, we created a bright, open artist’s studio. We dug out the basement for a large workshop, extending a new run of stair in keeping with the existing original staircase. While keeping the bones of the house intact, we combined small spaces into large rooms, closed off doorways that were in awkward places, removed unused chimneys, changed the circulation through the house for ease and good sightlines, and made new high doorways that work gracefully with the eleven foot high ceilings. We removed inconsistent picture railings to give wall space for the clients’ art collection and to enhance the height of the rooms. From a poorly laid out kitchen and adjunct utility rooms, we made a large kitchen and family room with nine-foot-high glass doors to a new large deck. A tall wood screen at one end of the deck, fire pit, and seating give the sense of an outdoor room, overlooking the owners’ intensively planted garden. A previous mismatched addition at the side of the house was removed and a cozy outdoor living space made where morning light is received. The original house was segmented into small spaces; the new open design lends itself to the clients’ lifestyle of entertaining groups of people, working from home, and enjoying indoor-outdoor living.
Photography by Kurt Manley.
https://saikleyarchitects.com/portfolio/artists-victorian/
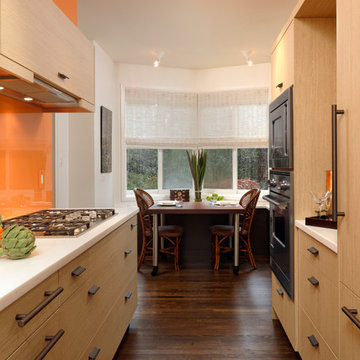
Washington D.C. - Contemporary - Galley Kitchen Design by #JenniferGilmer. Photography by Bob Narod. http://www.gilmerkitchens.com/
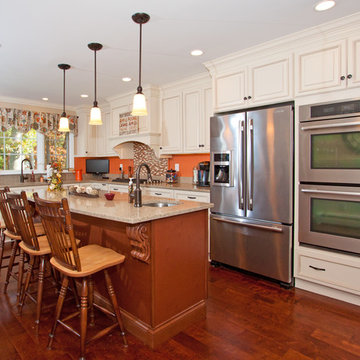
Christine Kazatsky
Eat-in kitchen - traditional l-shaped dark wood floor eat-in kitchen idea in New York with an undermount sink, raised-panel cabinets, distressed cabinets, quartz countertops, orange backsplash, stainless steel appliances and an island
Eat-in kitchen - traditional l-shaped dark wood floor eat-in kitchen idea in New York with an undermount sink, raised-panel cabinets, distressed cabinets, quartz countertops, orange backsplash, stainless steel appliances and an island
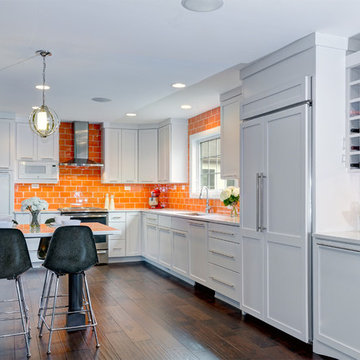
Funky Kitchen Concept with orange tile, white cabinets, dark hardwood floors, with panel ready dishwasher and fridge, with large window over the sink
Trendy l-shaped dark wood floor eat-in kitchen photo in Columbus with an undermount sink, flat-panel cabinets, white cabinets, quartz countertops, orange backsplash, ceramic backsplash, stainless steel appliances and a peninsula
Trendy l-shaped dark wood floor eat-in kitchen photo in Columbus with an undermount sink, flat-panel cabinets, white cabinets, quartz countertops, orange backsplash, ceramic backsplash, stainless steel appliances and a peninsula
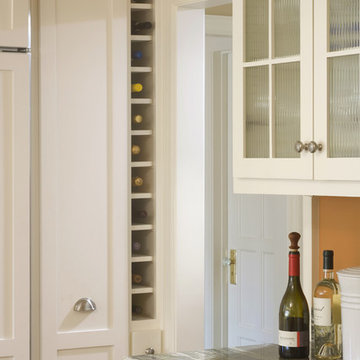
Example of a mid-sized classic l-shaped dark wood floor open concept kitchen design in Kansas City with a farmhouse sink, shaker cabinets, white cabinets, granite countertops, orange backsplash, stainless steel appliances and an island
Dark Wood Floor Kitchen with Orange Backsplash Ideas
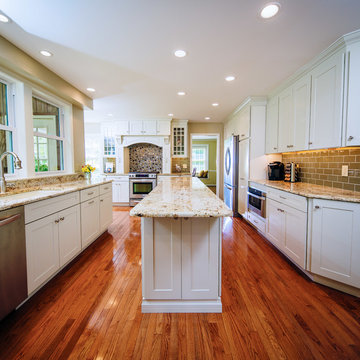
Hoffer Photography
Elegant u-shaped dark wood floor enclosed kitchen photo in Philadelphia with an undermount sink, shaker cabinets, white cabinets, granite countertops, orange backsplash, ceramic backsplash, white appliances and an island
Elegant u-shaped dark wood floor enclosed kitchen photo in Philadelphia with an undermount sink, shaker cabinets, white cabinets, granite countertops, orange backsplash, ceramic backsplash, white appliances and an island
1






