Dark Wood Floor Kitchen with Black Cabinets Ideas
Refine by:
Budget
Sort by:Popular Today
1 - 20 of 2,881 photos
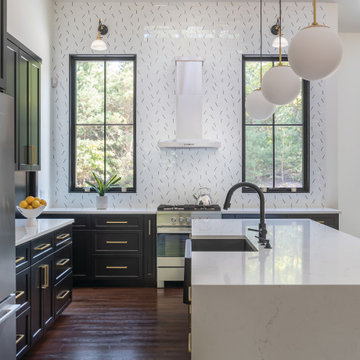
Stockman door style with Black enamel.
Kristian Walker Photography
Open concept kitchen - mid-sized transitional l-shaped dark wood floor and brown floor open concept kitchen idea in Grand Rapids with a farmhouse sink, shaker cabinets, black cabinets, quartzite countertops, white backsplash, subway tile backsplash, stainless steel appliances, an island and white countertops
Open concept kitchen - mid-sized transitional l-shaped dark wood floor and brown floor open concept kitchen idea in Grand Rapids with a farmhouse sink, shaker cabinets, black cabinets, quartzite countertops, white backsplash, subway tile backsplash, stainless steel appliances, an island and white countertops
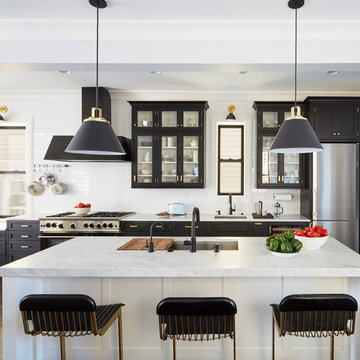
Michael Alan Kaskel
Kitchen - transitional dark wood floor and brown floor kitchen idea in Chicago with an undermount sink, glass-front cabinets, black cabinets, white backsplash, stainless steel appliances and an island
Kitchen - transitional dark wood floor and brown floor kitchen idea in Chicago with an undermount sink, glass-front cabinets, black cabinets, white backsplash, stainless steel appliances and an island
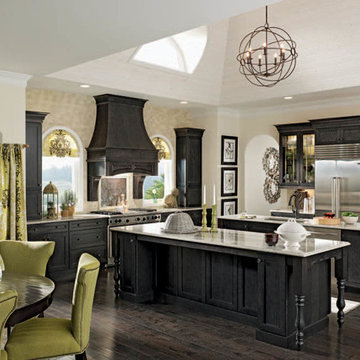
Large elegant l-shaped dark wood floor and brown floor open concept kitchen photo in Jacksonville with an undermount sink, shaker cabinets, black cabinets, marble countertops, beige backsplash, ceramic backsplash, stainless steel appliances and two islands
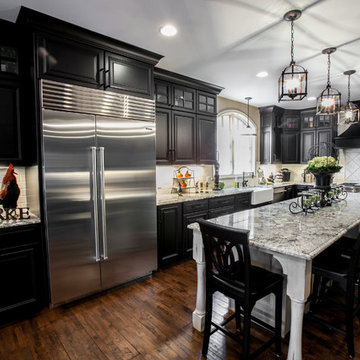
Gorgeous and dramatic black and white kitchen with black cabinetry, granite countertops, white subway tile backsplash, cream island, hand-scraped hardwood flooring, farmhouse sink, Sub-Zero appliances, and Wolf range.
Vivian Lodderhose
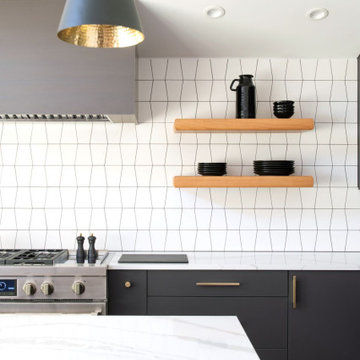
Eat-in kitchen - 1960s dark wood floor eat-in kitchen idea in Jacksonville with flat-panel cabinets, black cabinets, marble countertops, ceramic backsplash and white countertops

Small 1950s l-shaped dark wood floor and brown floor open concept kitchen photo in New York with an undermount sink, flat-panel cabinets, black cabinets, quartz countertops, white backsplash, ceramic backsplash, stainless steel appliances, an island and white countertops
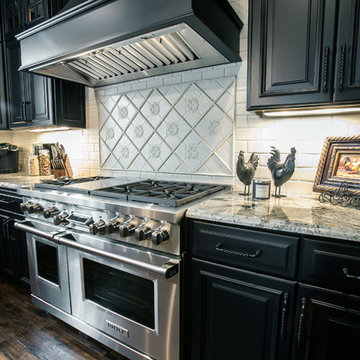
Gorgeous and dramatic black and white kitchen with black cabinetry, granite countertops, white subway tile backsplash, cream island, hand-scraped hardwood flooring, farmhouse sink, Sub-Zero appliances, and Wolf range.
Photo by Vivian Lodderhose

StudioBell
Inspiration for an industrial galley dark wood floor and brown floor kitchen remodel in Nashville with a farmhouse sink, flat-panel cabinets, black cabinets, black backsplash, no island and black countertops
Inspiration for an industrial galley dark wood floor and brown floor kitchen remodel in Nashville with a farmhouse sink, flat-panel cabinets, black cabinets, black backsplash, no island and black countertops

Stephen Allen Photography
Inspiration for a transitional l-shaped dark wood floor and brown floor open concept kitchen remodel in Orlando with shaker cabinets, black cabinets, quartz countertops, white backsplash, marble backsplash, stainless steel appliances and an island
Inspiration for a transitional l-shaped dark wood floor and brown floor open concept kitchen remodel in Orlando with shaker cabinets, black cabinets, quartz countertops, white backsplash, marble backsplash, stainless steel appliances and an island

KITCHEN: This open floor plan kitchen is a mix of materials in a modern industrial style. The back L portion is black painted wood veneer with dark stainless steel bridge handles with matching dark stainless countertop and toe kick. The island is a natural ruxe wood veneer with dark stainless steel integrated handles with matching toe kick. The counter top on the island is a honed black quartz. Integrated Miele refrigerator/freezer and built in coffee maker. Wolf range and classic stainless steel chimney hood are the perfect appliances to bridge the look of modern and industrial with a heavy metal look.
Photo by Martin Vecchio.
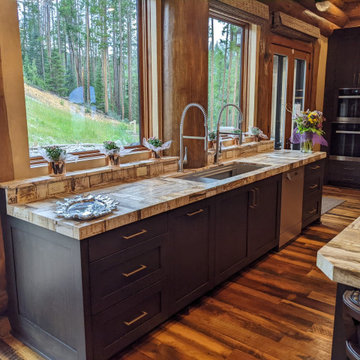
Dual tier, tri-level custom stainless teel workstation sink featuring 316L surgical grade stainless and a whopping 18" interior bowl space above AND below the ledge system. This allows for standard half sheet pans to fit on the top tier and the floor of the sink. Our client had petrified wood quarried in Romania made into her countertops throughout the kitchen.
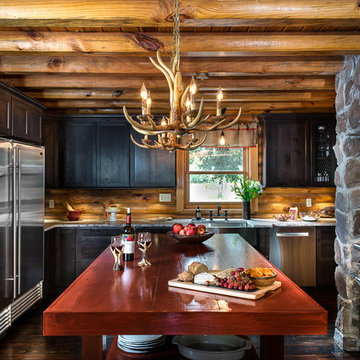
The custom antler chandeliers over the central island give the perfect finishing touch to this rustic kitchen renovation.
(Photo Credited to SLR ProShots)
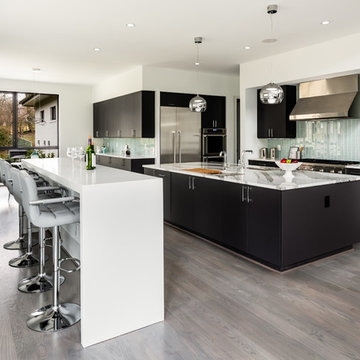
Trendy galley dark wood floor and brown floor kitchen photo in DC Metro with flat-panel cabinets, black cabinets, blue backsplash, glass tile backsplash, stainless steel appliances, two islands and white countertops
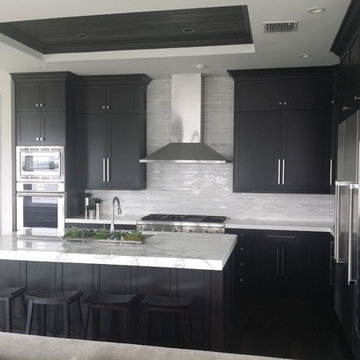
Mid-sized elegant l-shaped dark wood floor open concept kitchen photo in Miami with an undermount sink, shaker cabinets, black cabinets, marble countertops, white backsplash, matchstick tile backsplash, stainless steel appliances and an island
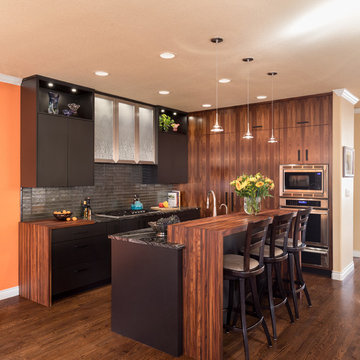
David Lauer Photography
Open concept kitchen - contemporary galley dark wood floor and brown floor open concept kitchen idea in Denver with flat-panel cabinets, black cabinets, metallic backsplash, matchstick tile backsplash, stainless steel appliances and an island
Open concept kitchen - contemporary galley dark wood floor and brown floor open concept kitchen idea in Denver with flat-panel cabinets, black cabinets, metallic backsplash, matchstick tile backsplash, stainless steel appliances and an island

Kitchen - rustic l-shaped dark wood floor kitchen idea in Minneapolis with an undermount sink, shaker cabinets, black cabinets, multicolored backsplash and an island

StudioNigh
Inspiration for a transitional l-shaped dark wood floor open concept kitchen remodel in St Louis with a single-bowl sink, flat-panel cabinets, black cabinets, quartz countertops, white backsplash, ceramic backsplash, stainless steel appliances and an island
Inspiration for a transitional l-shaped dark wood floor open concept kitchen remodel in St Louis with a single-bowl sink, flat-panel cabinets, black cabinets, quartz countertops, white backsplash, ceramic backsplash, stainless steel appliances and an island
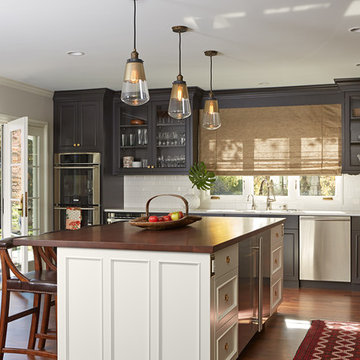
Award winning kitchen by MA Peterson with contrasting cabinets and an open floor plan perfect for entertaining.
Large elegant l-shaped dark wood floor and brown floor eat-in kitchen photo in Other with an undermount sink, beaded inset cabinets, black cabinets, quartzite countertops, white backsplash, subway tile backsplash, stainless steel appliances and an island
Large elegant l-shaped dark wood floor and brown floor eat-in kitchen photo in Other with an undermount sink, beaded inset cabinets, black cabinets, quartzite countertops, white backsplash, subway tile backsplash, stainless steel appliances and an island
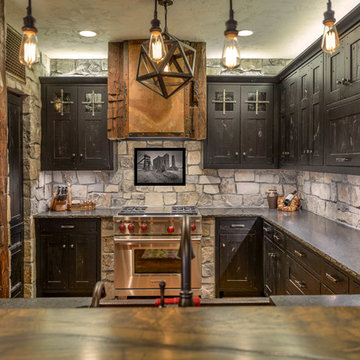
Custom Built Home by Werschay Homes. 2nd Kitchen with Amazing Custom Cabinets and Petrified Wood Granite
Amazing Colorado Lodge Style Custom Built Home in Eagles Landing Neighborhood of Saint Augusta, Mn - Build by Werschay Homes.
-James Gray Photography
Dark Wood Floor Kitchen with Black Cabinets Ideas
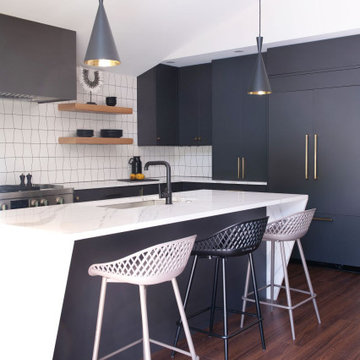
Inspiration for a 1960s dark wood floor eat-in kitchen remodel in Jacksonville with flat-panel cabinets, black cabinets, marble countertops, ceramic backsplash and white countertops
1





