Dark Wood Floor Kitchen with Louvered Cabinets Ideas
Refine by:
Budget
Sort by:Popular Today
1 - 20 of 300 photos
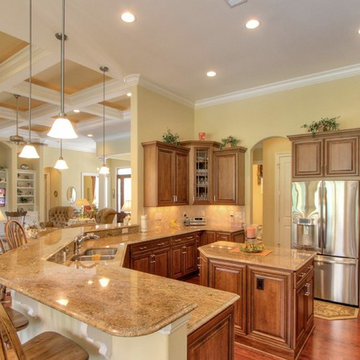
Example of a mid-sized classic u-shaped dark wood floor eat-in kitchen design in Atlanta with an undermount sink, louvered cabinets, dark wood cabinets, granite countertops, beige backsplash, ceramic backsplash, stainless steel appliances and two islands
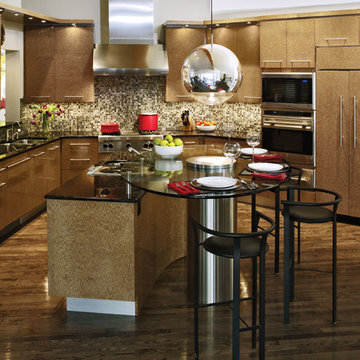
Trendy u-shaped dark wood floor eat-in kitchen photo in Denver with stainless steel appliances, a double-bowl sink, louvered cabinets, brown cabinets, quartzite countertops, multicolored backsplash and an island
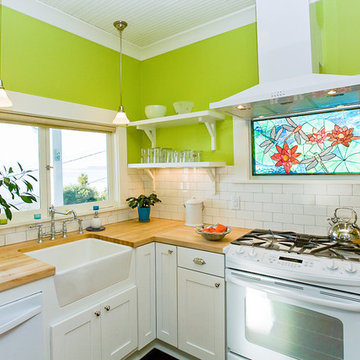
Inspiration for a large l-shaped dark wood floor enclosed kitchen remodel in Seattle with a farmhouse sink, louvered cabinets, white cabinets, wood countertops, white backsplash, porcelain backsplash, white appliances and no island
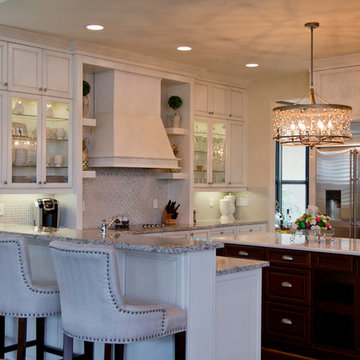
Nichole Kennelly Photography
Example of a large transitional u-shaped dark wood floor and brown floor open concept kitchen design in Miami with louvered cabinets, white cabinets, granite countertops, multicolored backsplash, ceramic backsplash, stainless steel appliances and an island
Example of a large transitional u-shaped dark wood floor and brown floor open concept kitchen design in Miami with louvered cabinets, white cabinets, granite countertops, multicolored backsplash, ceramic backsplash, stainless steel appliances and an island
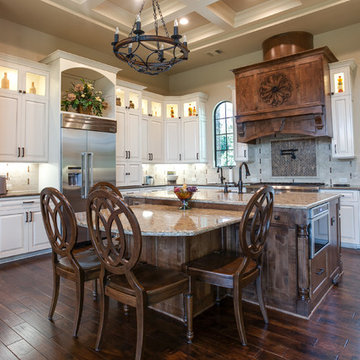
Ariana Miller with ANM Photography. www.anmphoto.com
Huge elegant l-shaped dark wood floor and brown floor open concept kitchen photo in Dallas with a farmhouse sink, louvered cabinets, white cabinets, granite countertops, white backsplash, cement tile backsplash, stainless steel appliances and two islands
Huge elegant l-shaped dark wood floor and brown floor open concept kitchen photo in Dallas with a farmhouse sink, louvered cabinets, white cabinets, granite countertops, white backsplash, cement tile backsplash, stainless steel appliances and two islands
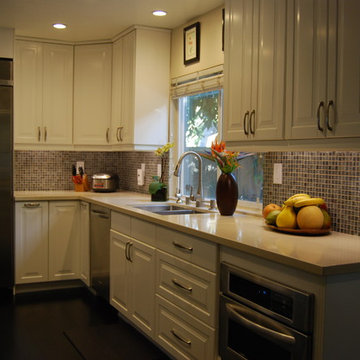
Example of a mid-sized trendy l-shaped dark wood floor open concept kitchen design in Orange County with an undermount sink, louvered cabinets, white cabinets, granite countertops, blue backsplash, stainless steel appliances and an island
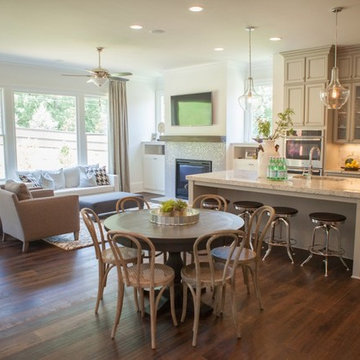
Inspiration for a large timeless single-wall dark wood floor eat-in kitchen remodel in Atlanta with a farmhouse sink, louvered cabinets, light wood cabinets, marble countertops, beige backsplash, ceramic backsplash, stainless steel appliances and an island
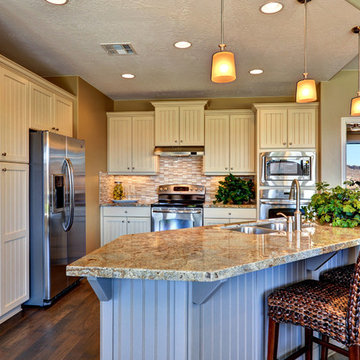
SunRiver St. George's Aspirations is a 1,726 square foot open floor plan. The layout includes 2 bedrooms, 2 bath, an office, and a 3 car garage.
Photo credit: Danny Lee
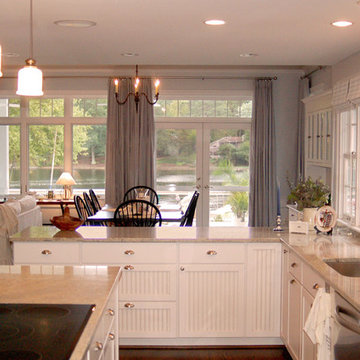
Eat-in kitchen - mid-sized traditional u-shaped dark wood floor and brown floor eat-in kitchen idea in DC Metro with an undermount sink, louvered cabinets, white cabinets, quartzite countertops, stainless steel appliances and an island
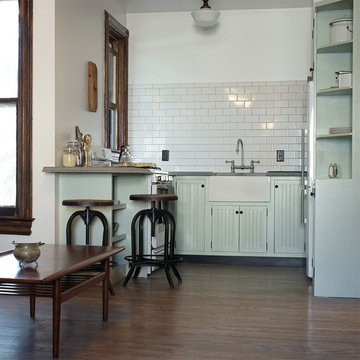
Scott Benedict
Example of a large ornate u-shaped dark wood floor open concept kitchen design in New York with a farmhouse sink, louvered cabinets, green cabinets, wood countertops, white backsplash, stone tile backsplash, white appliances and a peninsula
Example of a large ornate u-shaped dark wood floor open concept kitchen design in New York with a farmhouse sink, louvered cabinets, green cabinets, wood countertops, white backsplash, stone tile backsplash, white appliances and a peninsula
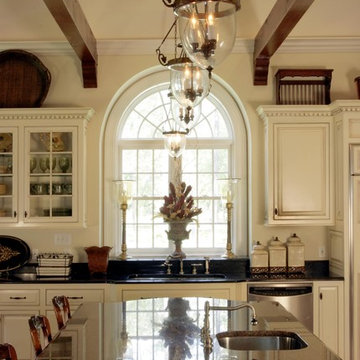
Paragon Custom Construction LLC
Example of a large classic l-shaped dark wood floor eat-in kitchen design in Charleston with an undermount sink, louvered cabinets, white cabinets, granite countertops, white backsplash, subway tile backsplash, stainless steel appliances and an island
Example of a large classic l-shaped dark wood floor eat-in kitchen design in Charleston with an undermount sink, louvered cabinets, white cabinets, granite countertops, white backsplash, subway tile backsplash, stainless steel appliances and an island
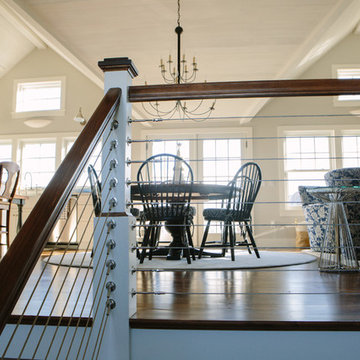
Open concept kitchen - large coastal l-shaped dark wood floor open concept kitchen idea in Providence with a farmhouse sink, louvered cabinets, white cabinets, solid surface countertops, white backsplash, stainless steel appliances and an island
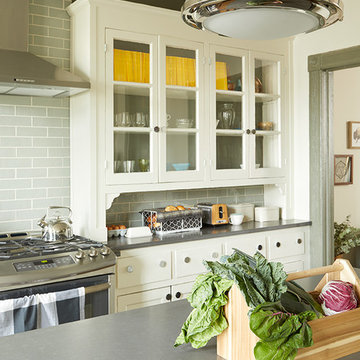
Photos by Emily Gilbert
Mid-sized cottage galley dark wood floor and brown floor eat-in kitchen photo in New York with a farmhouse sink, ceramic backsplash, an island, louvered cabinets, beige cabinets, laminate countertops, gray backsplash and stainless steel appliances
Mid-sized cottage galley dark wood floor and brown floor eat-in kitchen photo in New York with a farmhouse sink, ceramic backsplash, an island, louvered cabinets, beige cabinets, laminate countertops, gray backsplash and stainless steel appliances
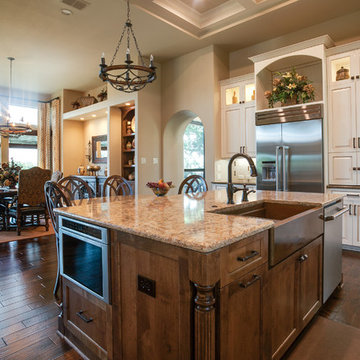
Ariana Miller with ANM Photography. www.anmphoto.com
Eat-in kitchen - huge traditional l-shaped dark wood floor eat-in kitchen idea in Dallas with a farmhouse sink, louvered cabinets, granite countertops, beige backsplash, ceramic backsplash, stainless steel appliances and two islands
Eat-in kitchen - huge traditional l-shaped dark wood floor eat-in kitchen idea in Dallas with a farmhouse sink, louvered cabinets, granite countertops, beige backsplash, ceramic backsplash, stainless steel appliances and two islands
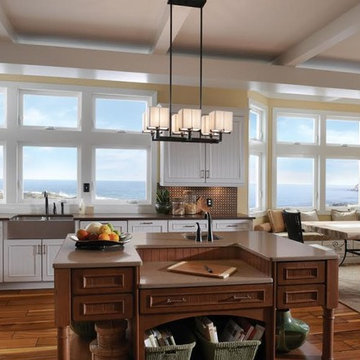
Inspiration for a large transitional l-shaped dark wood floor eat-in kitchen remodel in Los Angeles with a farmhouse sink, louvered cabinets, white cabinets, quartz countertops, brown backsplash, mosaic tile backsplash, stainless steel appliances and an island
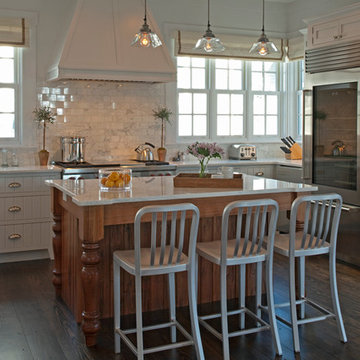
This home is an oasis of calming color and sophisticated, transitional design. The kitchen has a dark wood floor with a farmhouse sink, white louvered cabinets, marble countertops, a white marble backsplash, stainless steel appliances, and an island. The great room and living room also have dark wood floors with white walls and comfortable furniture. The dining room and sunroom flaunt calming hues with a printed rug adding a dash of bright color. The master bedrooms and guest room showcase a green and yellow palette with luxe linen and furnishing, while the kid's room is a light green with comfy bunkbeds. The master bathroom has a yellow tile and stone tile limestone floor with white shaker cabinets, a one-piece toilet, beige walls, an undermount sink, and quartz countertops.
---
Our interior design service area is all of New York City including the Upper East Side and Upper West Side, as well as the Hamptons, Scarsdale, Mamaroneck, Rye, Rye City, Edgemont, Harrison, Bronxville, and Greenwich CT.
For more about Darci Hether, click here: https://darcihether.com/
To learn more about this project, click here:
https://darcihether.com/portfolio/turnkey-family-home-in-watersound-beach/
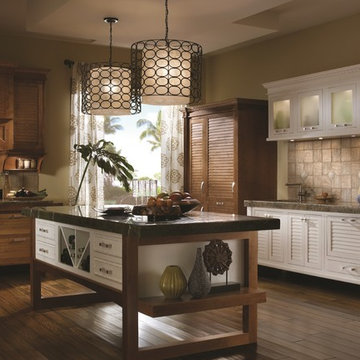
Eat-in kitchen - large mediterranean u-shaped dark wood floor eat-in kitchen idea in Chicago with louvered cabinets, white cabinets, beige backsplash, ceramic backsplash, stainless steel appliances and an island
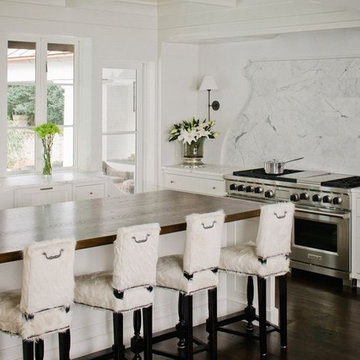
Example of a large classic l-shaped dark wood floor eat-in kitchen design in Charlotte with a farmhouse sink, louvered cabinets, white cabinets, marble countertops, white backsplash, stone tile backsplash, stainless steel appliances and an island
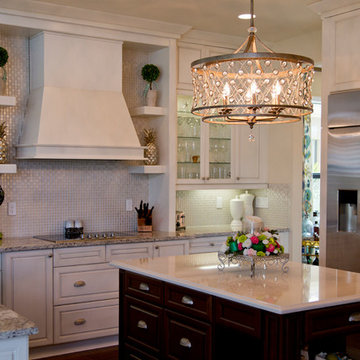
Nichole Kennelly Photography
Inspiration for a large transitional u-shaped dark wood floor and brown floor open concept kitchen remodel in Miami with louvered cabinets, white cabinets, granite countertops, stainless steel appliances and an island
Inspiration for a large transitional u-shaped dark wood floor and brown floor open concept kitchen remodel in Miami with louvered cabinets, white cabinets, granite countertops, stainless steel appliances and an island
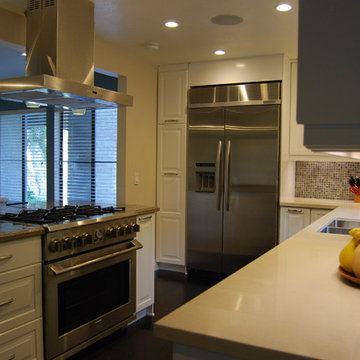
Inspiration for a mid-sized contemporary l-shaped dark wood floor open concept kitchen remodel in Orange County with an undermount sink, louvered cabinets, white cabinets, granite countertops, blue backsplash, stainless steel appliances and an island
Dark Wood Floor Kitchen with Louvered Cabinets Ideas
1





