Dark Wood Floor Galley Kitchen Ideas
Refine by:
Budget
Sort by:Popular Today
1 - 20 of 18,526 photos
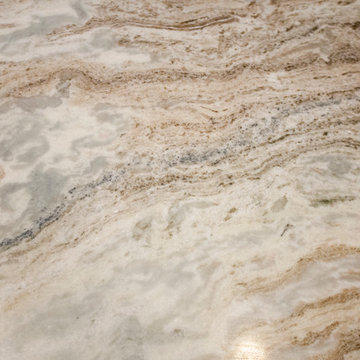
Beautiful Fantasy Brown Quartzite Countertops in two recently renovated kitchens.
http://marble.com/material/details/613/Fantasy-Brown

Kitchen with wood lounge and groove ceiling, wood flooring and stained flat panel cabinets. Marble countertop with stainless steel appliances.
Large mountain style galley dark wood floor, red floor and wood ceiling eat-in kitchen photo in Omaha with an undermount sink, flat-panel cabinets, medium tone wood cabinets, marble countertops, white backsplash, marble backsplash, stainless steel appliances, an island and white countertops
Large mountain style galley dark wood floor, red floor and wood ceiling eat-in kitchen photo in Omaha with an undermount sink, flat-panel cabinets, medium tone wood cabinets, marble countertops, white backsplash, marble backsplash, stainless steel appliances, an island and white countertops
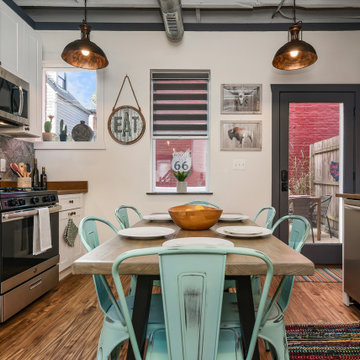
Small urban galley dark wood floor and brown floor eat-in kitchen photo in Other with shaker cabinets, white cabinets, gray backsplash, stainless steel appliances, no island and brown countertops

Vivian Johnson
Eat-in kitchen - small 1960s galley dark wood floor and brown floor eat-in kitchen idea in San Francisco with recessed-panel cabinets, white cabinets, multicolored backsplash, mosaic tile backsplash, stainless steel appliances, gray countertops, a peninsula and solid surface countertops
Eat-in kitchen - small 1960s galley dark wood floor and brown floor eat-in kitchen idea in San Francisco with recessed-panel cabinets, white cabinets, multicolored backsplash, mosaic tile backsplash, stainless steel appliances, gray countertops, a peninsula and solid surface countertops
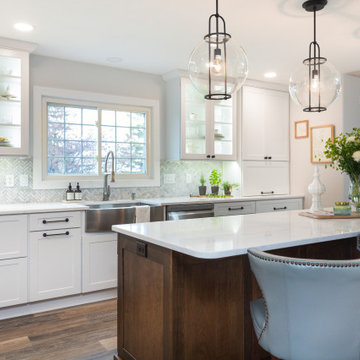
Inspiration for a large cottage galley dark wood floor and brown floor kitchen remodel in Other with quartz countertops, stainless steel appliances, an island, white countertops, a farmhouse sink, shaker cabinets, white cabinets, gray backsplash and mosaic tile backsplash

Traditional white pantry. Ten feet tall with walnut butcher block counter top, Shaker drawer fronts, polished chrome hardware, baskets with canvas liners, pullouts for canned goods and cooking sheet slots.

Eat-in kitchen - traditional galley dark wood floor, brown floor, exposed beam and wood ceiling eat-in kitchen idea in Minneapolis with a farmhouse sink, shaker cabinets, white cabinets, white backsplash, paneled appliances, an island and brown countertops

Mid-sized elegant galley dark wood floor and brown floor eat-in kitchen photo in Houston with a farmhouse sink, recessed-panel cabinets, blue cabinets, marble countertops, multicolored backsplash, cement tile backsplash, stainless steel appliances and an island
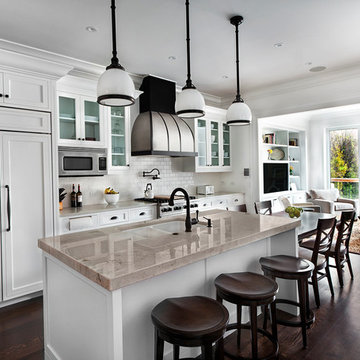
Traditional custom kitchen
Photo by Marcel Page Photography
Large elegant galley dark wood floor eat-in kitchen photo in Chicago with a farmhouse sink, glass-front cabinets, white cabinets, quartzite countertops, white backsplash, subway tile backsplash, stainless steel appliances and an island
Large elegant galley dark wood floor eat-in kitchen photo in Chicago with a farmhouse sink, glass-front cabinets, white cabinets, quartzite countertops, white backsplash, subway tile backsplash, stainless steel appliances and an island

A tiny kitchen that was redone with what we all wish for storage, storage and more storage.
The design dilemma was how to incorporate the existing flooring and wallpaper the client wanted to preserve.
The kitchen is a combo of both traditional and transitional element thus becoming a neat eclectic kitchen.
The wood finish cabinets are natural Alder wood with a clear finish while the main portion of the kitchen is a fantastic olive-green finish.
for a cleaner look the countertop quartz has been used for the backsplash as well.
This way no busy grout lines are present to make the kitchen feel heavier and busy.

Free ebook, Creating the Ideal Kitchen. DOWNLOAD NOW
This kitchen was part of a whole house renovation. The house, a foreclosure property, was gutted and remodeled by Streetscape Design. The kitchen, originally a small peninsula kitchen, was opened up to the family room and the dining room, giving the house a more open feel. Benjamin Moore's "Fieldstone" was hand selected for the cabinets by designer, Susan Klimala, CKD, along with white carrera marble and simple white subway tile, reflecting a casual beachy feel that was carried throughout the house. Professional grade appliances, vintage style ceiling fixtures and nickel hardware complete the look. The new homeowners are enjoying life in their brand new "old" house.
Designed by: Susan Klimala, CKD, CBD
Photographed by Carlos Vergara
For more information on kitchen and bath design ideas go to: www.kitchenstudio-ge.com

Tall wall of storage and built in appliances adore the main passageway between sun room and great room.
Example of a huge trendy galley dark wood floor kitchen pantry design in Boston with an undermount sink, recessed-panel cabinets, white cabinets, soapstone countertops, white backsplash, stone tile backsplash, stainless steel appliances and no island
Example of a huge trendy galley dark wood floor kitchen pantry design in Boston with an undermount sink, recessed-panel cabinets, white cabinets, soapstone countertops, white backsplash, stone tile backsplash, stainless steel appliances and no island

Industrial painted Sherwin Williams Dustblu #9161 flat panel cabinetry with a Black India Pearl granite counter top and stainless steel appliances and Kohler Simplice faucet. Hemlock wood walls and ceiling.
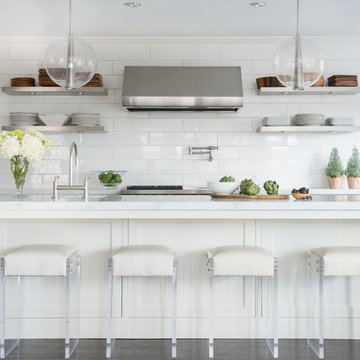
Example of a trendy galley dark wood floor kitchen design in New York with shaker cabinets, white cabinets, white backsplash, subway tile backsplash, stainless steel appliances and an island

We really opened up and reorganized this kitchen to give the clients a more modern update and increased functionality and storage. The backsplash is a main focal point and the color palette is very sleek while being warm and inviting.
Cabinetry: Ultracraft Destiny, Avon door in Arctic White on the perimeter and Mineral Grey on the island and bar shelving
Hardware: Hamilton-Bowes Ventoux Pull in satin brass
Counters: Aurea Stone Divine, 3cm quartz
Sinks: Blanco Silgranit in white, Precis super single bowl with Performa single in bar
Faucets: California Faucets Poetto series in satin brass, pull down and pull-down prep faucet in bar, matching cold water dispenser, air switch, and air gap
Pot filler: Newport Brass East Linear in satin brass
Backsplash tile: Marble Systems Mod-Glam collection Blocks mosaic in glacier honed - snow white polished - brass accents behind range and hood, using 3x6 snow white as field tile in a brick lay
Appliances: Wolf dual fuel 48" range w/ griddle, 30" microwave drawer, 24" coffee system w/ trim; Best Cologne series 48" hood; GE Monogram wine chiller; Hoshizaki stainless ice maker; Bosch benchmark series dishwasher

Beautiful kitchen with two hanging pendant lights above the island and tile backsplash with hood with custom wood paneling.
Beach style galley dark wood floor eat-in kitchen photo in Charleston with recessed-panel cabinets, beige backsplash, mosaic tile backsplash and an island
Beach style galley dark wood floor eat-in kitchen photo in Charleston with recessed-panel cabinets, beige backsplash, mosaic tile backsplash and an island
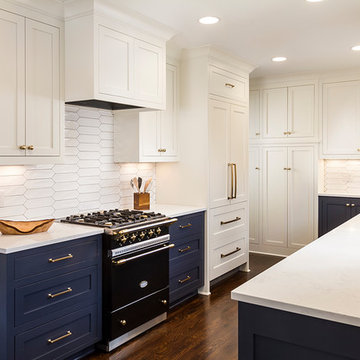
Photo Cred: Seth Hannula
Example of a mid-sized transitional galley dark wood floor and brown floor eat-in kitchen design in Minneapolis with an undermount sink, shaker cabinets, white cabinets, quartz countertops, white backsplash, ceramic backsplash, paneled appliances and no island
Example of a mid-sized transitional galley dark wood floor and brown floor eat-in kitchen design in Minneapolis with an undermount sink, shaker cabinets, white cabinets, quartz countertops, white backsplash, ceramic backsplash, paneled appliances and no island

Large farmhouse galley dark wood floor open concept kitchen photo in New York with recessed-panel cabinets, white cabinets, white backsplash, subway tile backsplash, stainless steel appliances, an island and soapstone countertops

Photography by Patrick Brickman
Open concept kitchen - huge cottage galley dark wood floor and brown floor open concept kitchen idea in Charleston with a farmhouse sink, shaker cabinets, white cabinets, quartz countertops, white backsplash, brick backsplash, stainless steel appliances, an island and white countertops
Open concept kitchen - huge cottage galley dark wood floor and brown floor open concept kitchen idea in Charleston with a farmhouse sink, shaker cabinets, white cabinets, quartz countertops, white backsplash, brick backsplash, stainless steel appliances, an island and white countertops

Photo by Grey Crawford
Example of a small beach style galley dark wood floor kitchen design in Orange County with a single-bowl sink, shaker cabinets, white cabinets, black backsplash and no island
Example of a small beach style galley dark wood floor kitchen design in Orange County with a single-bowl sink, shaker cabinets, white cabinets, black backsplash and no island
Dark Wood Floor Galley Kitchen Ideas
1





