Light Wood Floor Kitchen with Beaded Inset Cabinets Ideas
Refine by:
Budget
Sort by:Popular Today
1 - 20 of 10,689 photos
Item 1 of 3

Example of a mid-sized cottage light wood floor kitchen design in New York with a farmhouse sink, yellow cabinets, soapstone countertops, black backsplash, stone slab backsplash, stainless steel appliances, an island, black countertops and beaded inset cabinets
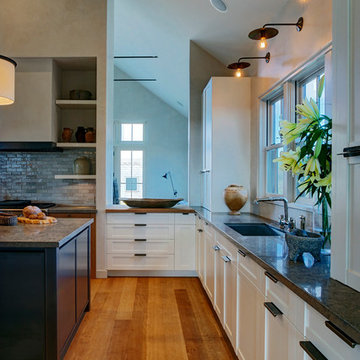
Nantucket, Massachusetts - Transitional - Sophisticated Kitchen.
Designed by #JenniferGilmer
Photography by Bob Narod
http://www.gilmerkitchens.com/
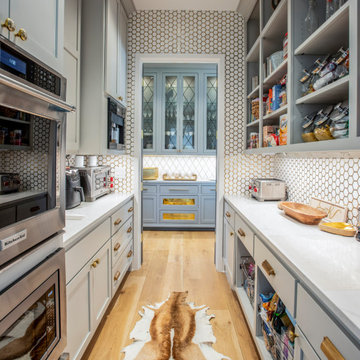
Inspiration for a large cottage galley light wood floor and brown floor enclosed kitchen remodel in Nashville with a farmhouse sink, beaded inset cabinets, green cabinets, marble countertops, white backsplash, stainless steel appliances and white countertops

Open concept kitchen - huge farmhouse l-shaped light wood floor and beige floor open concept kitchen idea in Salt Lake City with a farmhouse sink, beaded inset cabinets, white cabinets, quartzite countertops, beige backsplash, limestone backsplash, white appliances, two islands and beige countertops

Example of a large classic galley light wood floor open concept kitchen design in Other with an undermount sink, beaded inset cabinets, white cabinets, quartzite countertops, white backsplash, subway tile backsplash, stainless steel appliances and a peninsula

Removal of two walls, create open floor plan, fabricated white finish kitchen cabinets, gray island with stained floating shelves. Under cabinet and shelving lighting.
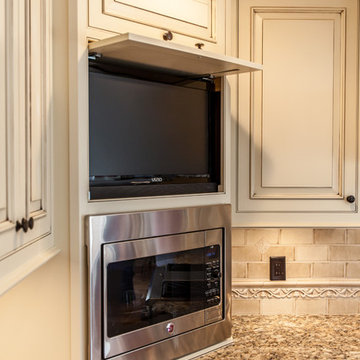
A built in TV cabinet with door hides the TV when not in use.
Mount Pleasant, Iowa - Traditional White Kitchen Designed by Teresa Huffman
https://jchuffman.com/

Inspiration for a large french country l-shaped light wood floor and brown floor eat-in kitchen remodel in Cleveland with an undermount sink, beaded inset cabinets, white cabinets, granite countertops, beige backsplash, porcelain backsplash, paneled appliances, an island and beige countertops

Enclosed kitchen - large shabby-chic style l-shaped light wood floor and brown floor enclosed kitchen idea in Boston with a farmhouse sink, beaded inset cabinets, white cabinets, marble countertops, gray backsplash, mosaic tile backsplash, paneled appliances and an island
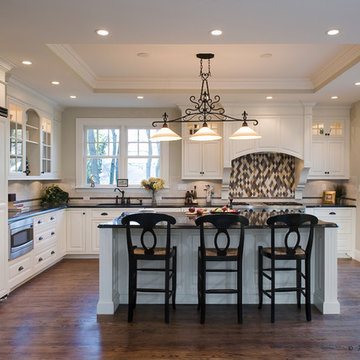
Example of a large classic l-shaped light wood floor eat-in kitchen design in Boston with an undermount sink, beaded inset cabinets, white cabinets, granite countertops, white appliances and an island
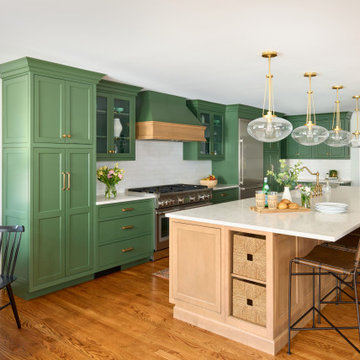
Inspiration for a large transitional l-shaped light wood floor and brown floor eat-in kitchen remodel in Philadelphia with a drop-in sink, beaded inset cabinets, green cabinets, quartz countertops, white backsplash, marble backsplash, stainless steel appliances, an island and white countertops

A Modern Farmhouse set in a prairie setting exudes charm and simplicity. Wrap around porches and copious windows make outdoor/indoor living seamless while the interior finishings are extremely high on detail. In floor heating under porcelain tile in the entire lower level, Fond du Lac stone mimicking an original foundation wall and rough hewn wood finishes contrast with the sleek finishes of carrera marble in the master and top of the line appliances and soapstone counters of the kitchen. This home is a study in contrasts, while still providing a completely harmonious aura.
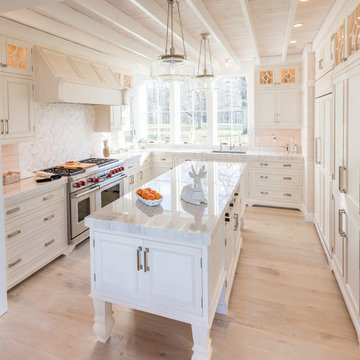
Mid-sized mountain style u-shaped light wood floor and beige floor enclosed kitchen photo in New York with an undermount sink, beaded inset cabinets, white cabinets, marble countertops, white backsplash, stone slab backsplash, stainless steel appliances and an island
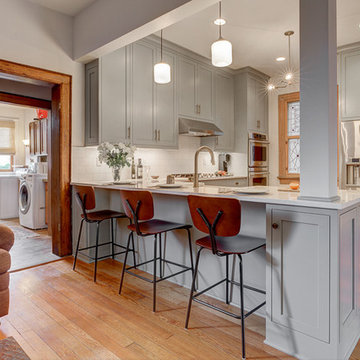
Eat-in kitchen - mid-sized contemporary l-shaped light wood floor eat-in kitchen idea in Los Angeles with a farmhouse sink, beaded inset cabinets, gray cabinets, quartzite countertops, white backsplash, subway tile backsplash, stainless steel appliances and a peninsula
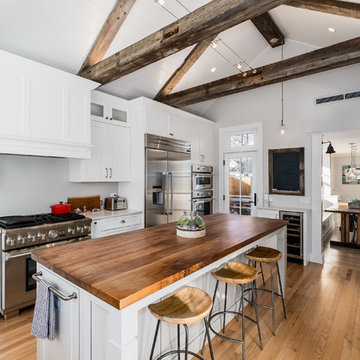
Former kitchen is transformed into informal dining area with custom built in seating and storage.
Inspiration for a mid-sized cottage l-shaped light wood floor eat-in kitchen remodel in New York with an undermount sink, white cabinets, quartz countertops, stainless steel appliances, an island and beaded inset cabinets
Inspiration for a mid-sized cottage l-shaped light wood floor eat-in kitchen remodel in New York with an undermount sink, white cabinets, quartz countertops, stainless steel appliances, an island and beaded inset cabinets
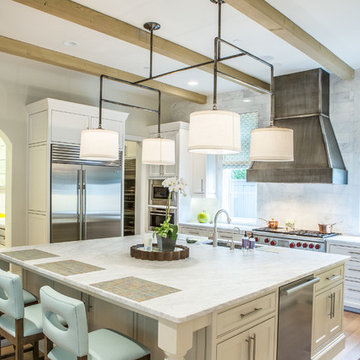
Example of a transitional l-shaped light wood floor kitchen design in Dallas with an undermount sink, beaded inset cabinets, white cabinets, marble countertops, white backsplash, stainless steel appliances and an island
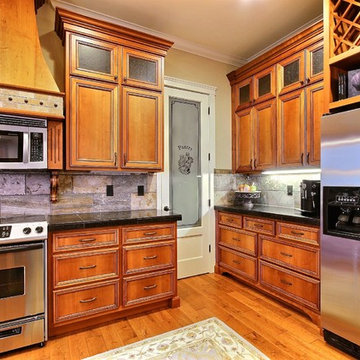
Paint by Sherwin Williams - https://goo.gl/nb9e74
Body - Row House Tan - SW7689 - https://goo.gl/xLmQAi
Trim - White Flour - SW7102 - https://goo.gl/XDa2NU
Cabinets by Northwood Cabinets - https://goo.gl/tkQPFk
Alder Wood stained Custom Auburn
Appliances by Whirlpool - https://goo.gl/BbeqDw
BEST Range Hoods - https://goo.gl/ZYo0wP
Jura Coffee Machine - https://goo.gl/RTW3o9
Windows by Milgard Window + Door - https://goo.gl/fYU68l
Style Line Series - https://goo.gl/ISdDZL
More info to come!

Example of a mid-sized transitional l-shaped light wood floor, brown floor and shiplap ceiling eat-in kitchen design in Other with a farmhouse sink, beaded inset cabinets, white cabinets, soapstone countertops, white backsplash, paneled appliances, an island and black countertops
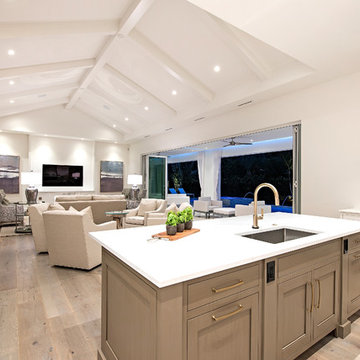
Grabill custom kitchen designed by D. Roth Construction ( https://www.drothconstruction.com/), Kitchen Perimeter: Abbygale door style in our signature Glacier White paint, Kitchen Island: custom paint glaze
Light Wood Floor Kitchen with Beaded Inset Cabinets Ideas
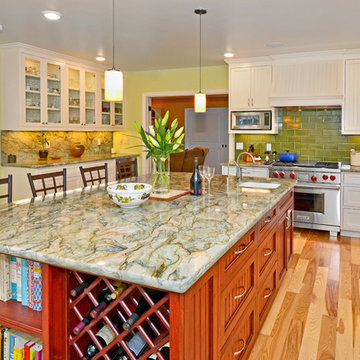
Most of the new addition was devoted to this stunning, contemporary take on an early century beach cottage kitchen. The enlarged space allowed for an open and gracious flow between the kitchen and dining areas.
1





