Light Wood Floor Kitchen with Tile Countertops Ideas
Refine by:
Budget
Sort by:Popular Today
1 - 20 of 622 photos
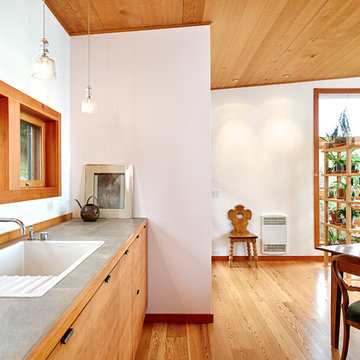
Rob Skelton, Keoni Photos
Example of a small minimalist single-wall light wood floor and brown floor eat-in kitchen design in Seattle with flat-panel cabinets, light wood cabinets, tile countertops, no island, a drop-in sink, stainless steel appliances and gray countertops
Example of a small minimalist single-wall light wood floor and brown floor eat-in kitchen design in Seattle with flat-panel cabinets, light wood cabinets, tile countertops, no island, a drop-in sink, stainless steel appliances and gray countertops

Create a show-stealing kitchen island by using a lively green hexagon countertop tile with a live edge that flows into a warm wood finish.
DESIGN
Silent J Design
PHOTOS
TC Peterson Photography
INSTALLER
Damskov Construction
Tile Shown: Brick in Olympic, 6" Hexagon in Palm Tree, Left & Right Scalene in Tempest
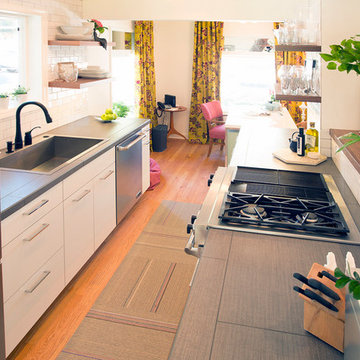
Steve Eltinge
Inspiration for a small transitional galley light wood floor open concept kitchen remodel in Portland with a drop-in sink, flat-panel cabinets, white cabinets, tile countertops, white backsplash, subway tile backsplash, stainless steel appliances and no island
Inspiration for a small transitional galley light wood floor open concept kitchen remodel in Portland with a drop-in sink, flat-panel cabinets, white cabinets, tile countertops, white backsplash, subway tile backsplash, stainless steel appliances and no island

Kitchen remodel with contemporary finishes, dark counters, and light cabinetry. The island houses a cozy breakfast bar, built in cooktop, and overall features a much improved floorplan. The lighting is modern and sleek and the appliances are stainless steel.
Photography by Anne Klemmer Photography

This home was built in 1947 and the client wanted the style of the kitchen to reflect the same vintage. We installed wood floors to match the existing floors throughout the rest of the home. The tile counter tops reflect the era as well as the painted cabinets with shaker doors.
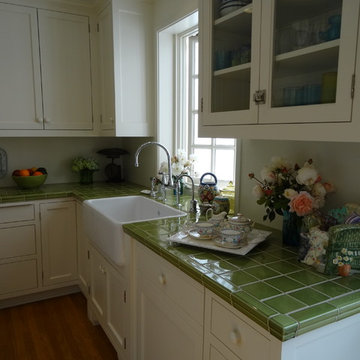
This home was built in 1947 and the client wanted the style of the kitchen to reflect the same vintage. We installed wood floors to match the existing floors throughout the rest of the home. The tile counter tops reflect the era as well as the painted cabinets with shaker doors.
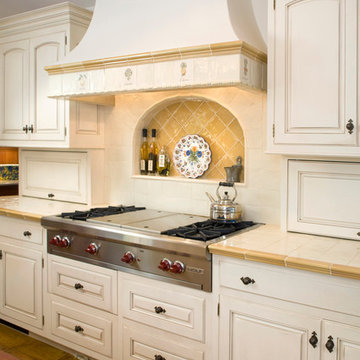
Beautiful custom tile work have been incorporated into the stove hood in this luxe kitchen. © Holly Lepere
Tuscan l-shaped light wood floor eat-in kitchen photo in Santa Barbara with an undermount sink, raised-panel cabinets, white cabinets, tile countertops, white backsplash, white appliances and ceramic backsplash
Tuscan l-shaped light wood floor eat-in kitchen photo in Santa Barbara with an undermount sink, raised-panel cabinets, white cabinets, tile countertops, white backsplash, white appliances and ceramic backsplash
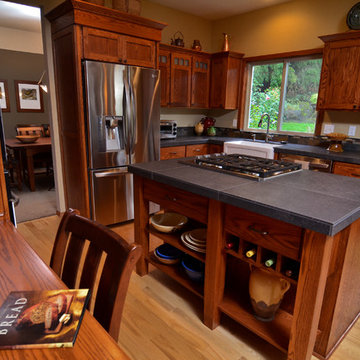
This dated kitchen needed a spruce up. By refinishing the existing cabinets, the client saved on cost and got a completely new look. We installed new Shaker-style cabinet doors with hidden hinges and glass details to blend into the newly-stained cabinets.
Photo by Vern Uyetake
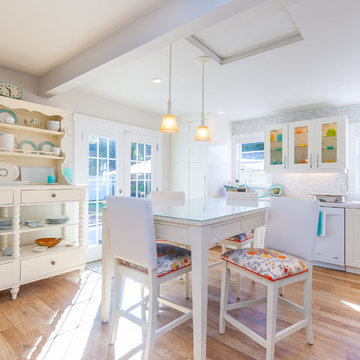
Coastal Home Photography
Kitchen - small shabby-chic style light wood floor kitchen idea in Tampa with a single-bowl sink, shaker cabinets, white cabinets, tile countertops, multicolored backsplash, glass sheet backsplash and white appliances
Kitchen - small shabby-chic style light wood floor kitchen idea in Tampa with a single-bowl sink, shaker cabinets, white cabinets, tile countertops, multicolored backsplash, glass sheet backsplash and white appliances
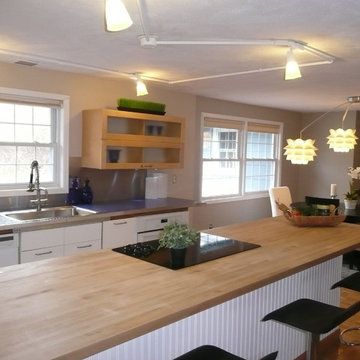
Staging & Photos by: Betsy Konaxis, BK Classic Collections Home Stagers
Eat-in kitchen - mid-sized eclectic u-shaped light wood floor eat-in kitchen idea in Boston with a drop-in sink, flat-panel cabinets, white cabinets, tile countertops, metallic backsplash, metal backsplash, white appliances and a peninsula
Eat-in kitchen - mid-sized eclectic u-shaped light wood floor eat-in kitchen idea in Boston with a drop-in sink, flat-panel cabinets, white cabinets, tile countertops, metallic backsplash, metal backsplash, white appliances and a peninsula
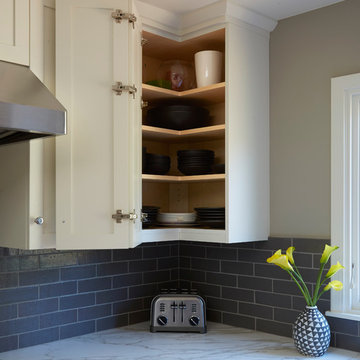
Mike Kaskel
Mid-sized transitional u-shaped light wood floor enclosed kitchen photo in San Francisco with an undermount sink, shaker cabinets, white cabinets, tile countertops, gray backsplash, stone tile backsplash, stainless steel appliances and no island
Mid-sized transitional u-shaped light wood floor enclosed kitchen photo in San Francisco with an undermount sink, shaker cabinets, white cabinets, tile countertops, gray backsplash, stone tile backsplash, stainless steel appliances and no island
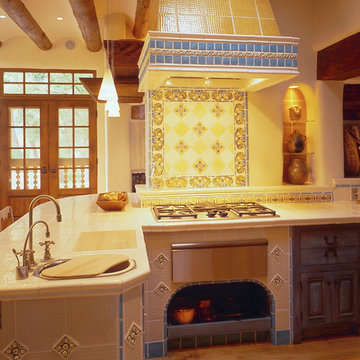
Beautifully detailed kitchen with tile accents on the hood, backsplash and countertop. The theme is carried below the countertop to create a tile façade with decos inserts. Designed by Statements in Tile, Santa Fe, NM. Photo by Darius Hines Photography.

This one-acre property now features a trio of homes on three lots where previously there was only a single home on one lot. Surrounded by other single family homes in a neighborhood where vacant parcels are virtually unheard of, this project created the rare opportunity of constructing not one, but two new homes. The owners purchased the property as a retirement investment with the goal of relocating from the East Coast to live in one of the new homes and sell the other two.
The original home - designed by the distinguished architectural firm of Edwards & Plunkett in the 1930's - underwent a complete remodel both inside and out. While respecting the original architecture, this 2,089 sq. ft., two bedroom, two bath home features new interior and exterior finishes, reclaimed wood ceilings, custom light fixtures, stained glass windows, and a new three-car garage.
The two new homes on the lot reflect the style of the original home, only grander. Neighborhood design standards required Spanish Colonial details – classic red tile roofs and stucco exteriors. Both new three-bedroom homes with additional study were designed with aging in place in mind and equipped with elevator systems, fireplaces, balconies, and other custom amenities including open beam ceilings, hand-painted tiles, and dark hardwood floors.
Photographer: Santa Barbara Real Estate Photography
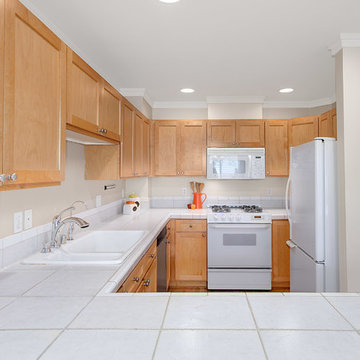
HD Estates
Eat-in kitchen - mid-sized transitional u-shaped light wood floor eat-in kitchen idea in Seattle with a double-bowl sink, shaker cabinets, light wood cabinets, tile countertops, white appliances and no island
Eat-in kitchen - mid-sized transitional u-shaped light wood floor eat-in kitchen idea in Seattle with a double-bowl sink, shaker cabinets, light wood cabinets, tile countertops, white appliances and no island
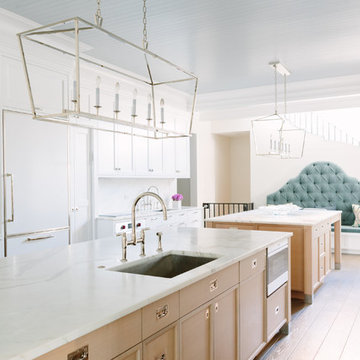
Photo Credit:
Aimée Mazzenga
Example of a large transitional u-shaped light wood floor and brown floor enclosed kitchen design in Chicago with an undermount sink, beaded inset cabinets, light wood cabinets, tile countertops, multicolored backsplash, porcelain backsplash, stainless steel appliances, two islands and white countertops
Example of a large transitional u-shaped light wood floor and brown floor enclosed kitchen design in Chicago with an undermount sink, beaded inset cabinets, light wood cabinets, tile countertops, multicolored backsplash, porcelain backsplash, stainless steel appliances, two islands and white countertops
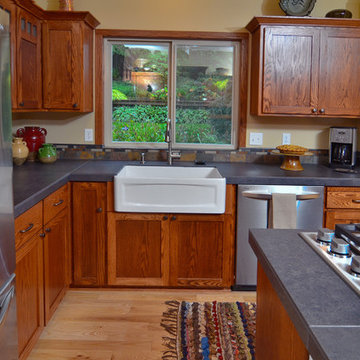
This dated kitchen needed a spruce up. By refinishing the existing cabinets, the client saved on cost and got a completely new look. We installed new Shaker-style cabinet doors with hidden hinges and glass details to blend into the newly-stained cabinets.
Photo by Vern Uyetake
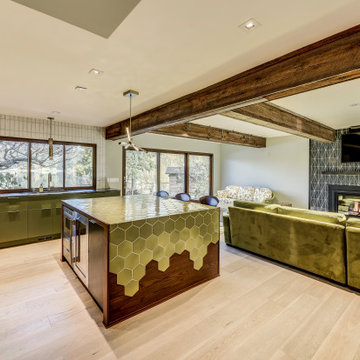
Pattern and texture beautifully balance this modern great room. The vertical white brick kitchen backsplash plays off the lively green hexagon on the island countertop and the dark scalene triangle tile on the fireplace.
DESIGN
Silent J Design
PHOTOS
TC Peterson Photography
INSTALLER
Damskov Construction
Tile Shown: Brick in Olympic, 6" Hexagon in Palm Tree, Left & Right Scalene in Tempest
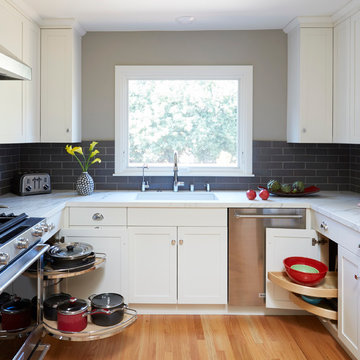
Mike Kaskel
Mid-sized transitional u-shaped light wood floor enclosed kitchen photo in San Francisco with an undermount sink, shaker cabinets, white cabinets, tile countertops, gray backsplash, stone tile backsplash, stainless steel appliances and no island
Mid-sized transitional u-shaped light wood floor enclosed kitchen photo in San Francisco with an undermount sink, shaker cabinets, white cabinets, tile countertops, gray backsplash, stone tile backsplash, stainless steel appliances and no island
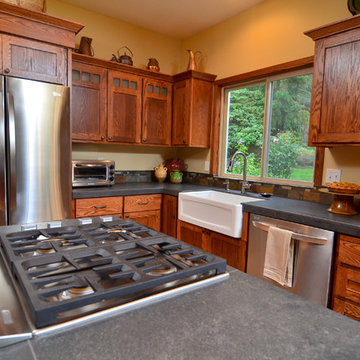
This dated kitchen needed a spruce up. By refinishing the existing cabinets, the client saved on cost and got a completely new look. We installed new Shaker-style cabinet doors with hidden hinges and glass details to blend into the newly-stained cabinets.
Photo by Vern Uyetake
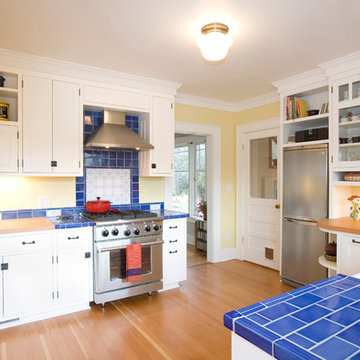
Kristin Zwiers
Eat-in kitchen - mid-sized traditional light wood floor eat-in kitchen idea in Seattle with a farmhouse sink, shaker cabinets, white cabinets, tile countertops, stainless steel appliances and no island
Eat-in kitchen - mid-sized traditional light wood floor eat-in kitchen idea in Seattle with a farmhouse sink, shaker cabinets, white cabinets, tile countertops, stainless steel appliances and no island
Light Wood Floor Kitchen with Tile Countertops Ideas
1





