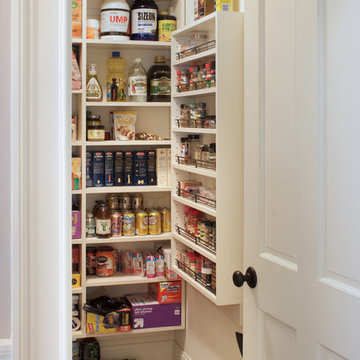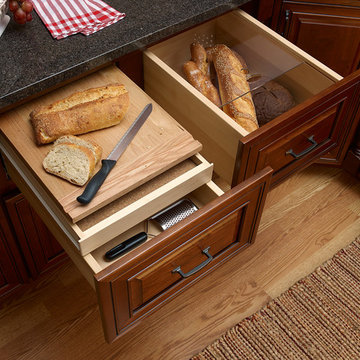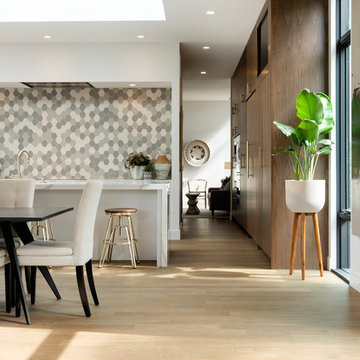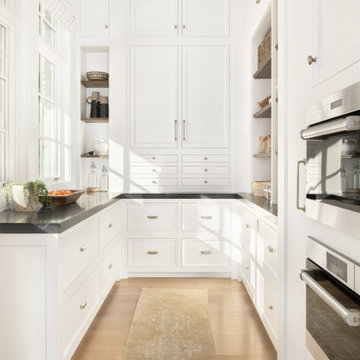Light Wood Floor Kitchen Pantry Ideas
Refine by:
Budget
Sort by:Popular Today
1 - 20 of 6,684 photos
Item 1 of 3

The spice rack stores dozens of seasonings waiting to be tapped for adventurous meals while sliding baskets hold bagged and packaged foods along with smaller items that can get lost in the back of shelves.
Kara Lashuay

Beach style light wood floor and beige floor kitchen pantry photo in Orange County with an undermount sink, shaker cabinets, white cabinets, white backsplash, stainless steel appliances, no island and white countertops

Covered Bridge Cabinetry offers many options to customize your cabinet drawers. Featured here is a convenient bread drawer along side a cutting board. Photo by Angelo Santaniello, St. Niell Studio, LLC.

Large country u-shaped light wood floor, brown floor and coffered ceiling kitchen pantry photo in Seattle with white cabinets, gray backsplash, marble backsplash, stainless steel appliances, an island and gray countertops

Example of a small beach style galley light wood floor and brown floor kitchen pantry design in Charleston with a drop-in sink, blue cabinets, marble countertops, white backsplash, shiplap backsplash, stainless steel appliances, no island and white countertops

Inspiration for a large modern l-shaped light wood floor and brown floor kitchen pantry remodel in Cincinnati with a drop-in sink, gray cabinets, quartzite countertops, gray backsplash, glass tile backsplash, stainless steel appliances, an island and white countertops

tall retractable doors reveal a chargin stations and mail area on the left and pantry on the right, a prep sink and wall sconces, eaved ceiling and beams make this space charming and highly functional

Kitchen pantry - mid-sized modern galley light wood floor, brown floor and vaulted ceiling kitchen pantry idea in Other with a farmhouse sink, light wood cabinets, quartz countertops, white backsplash, marble backsplash, stainless steel appliances, no island and white countertops

A butler's pantry for a cook's dream. Green custom cabinetry houses paneled appliances and storage for all the additional items. White oak floating shelves are topped with brass railings. The backsplash is a Zellige handmade tile in various tones of neutral.

Example of a transitional single-wall light wood floor and brown floor kitchen pantry design in New York with an undermount sink, flat-panel cabinets, white cabinets, white countertops, marble countertops, multicolored backsplash and no island

Mid Century Dream
Welborn Forest Cabinetry
Avenue Slab Door Style
Cherry in Wheat / Natural Stain
HARDWARE : Chrome Finger Pulls
COUNTERTOPS
KITCHEN : Blanco Aspen Quartz Coutnertops
BUILDER : D&M Design Company

Cory Holland
Transitional u-shaped light wood floor and beige floor kitchen pantry photo in Seattle with open cabinets, white cabinets, brick backsplash and no island
Transitional u-shaped light wood floor and beige floor kitchen pantry photo in Seattle with open cabinets, white cabinets, brick backsplash and no island

Spacecrafting Inc
Inspiration for a large modern galley light wood floor and gray floor kitchen pantry remodel in Minneapolis with an undermount sink, flat-panel cabinets, medium tone wood cabinets, quartz countertops, white backsplash, ceramic backsplash, paneled appliances, an island and white countertops
Inspiration for a large modern galley light wood floor and gray floor kitchen pantry remodel in Minneapolis with an undermount sink, flat-panel cabinets, medium tone wood cabinets, quartz countertops, white backsplash, ceramic backsplash, paneled appliances, an island and white countertops

Photo Credit: Nicole Leone / Designed by: Aboutspace Studios
Example of a tuscan galley light wood floor and brown floor kitchen pantry design with an undermount sink, recessed-panel cabinets, medium tone wood cabinets, stainless steel appliances, an island, white countertops, ceramic backsplash, quartzite countertops and green backsplash
Example of a tuscan galley light wood floor and brown floor kitchen pantry design with an undermount sink, recessed-panel cabinets, medium tone wood cabinets, stainless steel appliances, an island, white countertops, ceramic backsplash, quartzite countertops and green backsplash

Adding drawers to the countertop cabinetry allows for easy access and storage for the kitchen's most used cutlery, linens, and miscellaneous items.
Example of an u-shaped light wood floor kitchen pantry design in Salt Lake City with shaker cabinets, white cabinets, paneled appliances and black countertops
Example of an u-shaped light wood floor kitchen pantry design in Salt Lake City with shaker cabinets, white cabinets, paneled appliances and black countertops

California Closets custom pantry in Italian imported Linen finish from the Tesoro collection. Minneapolis home located in Linden Hills with built-in storage for fruits, vegetables, bulk purchases and overflow space. Baskets with canvas liners. Open drawers for cans and boxed goods. Open shelving and countertop space for larger appliances.

Inspired by the majesty of the Northern Lights and this family's everlasting love for Disney, this home plays host to enlighteningly open vistas and playful activity. Like its namesake, the beloved Sleeping Beauty, this home embodies family, fantasy and adventure in their truest form. Visions are seldom what they seem, but this home did begin 'Once Upon a Dream'. Welcome, to The Aurora.

Today's pantries are functional and gorgeous! Our custom pantry creates ample space for every day appliances to be kept out of sight, with easy access to bins and storage containers. Undercounter LED lighting allows for easy night-time use as well.

Edesia Kitchen & Bath Studio
217 Middlesex Turnpike
Burlington, MA 01803
Inspiration for a mid-sized country l-shaped light wood floor and brown floor kitchen pantry remodel in Boston with a farmhouse sink, flat-panel cabinets, white cabinets, marble countertops, gray backsplash, porcelain backsplash, stainless steel appliances and an island
Inspiration for a mid-sized country l-shaped light wood floor and brown floor kitchen pantry remodel in Boston with a farmhouse sink, flat-panel cabinets, white cabinets, marble countertops, gray backsplash, porcelain backsplash, stainless steel appliances and an island
Light Wood Floor Kitchen Pantry Ideas

Kitchen pantry - small transitional u-shaped light wood floor and beige floor kitchen pantry idea in Charlotte with an undermount sink, shaker cabinets, white cabinets, granite countertops, stainless steel appliances, a peninsula and gray countertops
1





