Light Wood Floor Kitchen Ideas
Refine by:
Budget
Sort by:Popular Today
1101 - 1120 of 218,124 photos

The focal point of this beautiful kitchen is the stunning stainless range hood accented with antique gold strapping. The marble backsplash was the inspiration for the gray and white cabinets and the two islands add drama and function to the space. Quartzite countertops provide durability and compliment the marble backsplash. This transitional kitchen features a coffee center, two sinks, a potfiller, 48" Wolf gas range, 36" Subzero refrigerator column, 24" Subzero freezer column, dishwasher drawers, a warming drawer, convection microwave and a wine refrigerator. It's truly a chef's dream kitchen.

Mid-sized danish l-shaped light wood floor, brown floor and vaulted ceiling eat-in kitchen photo in Orange County with a farmhouse sink, flat-panel cabinets, brown cabinets, quartz countertops, white backsplash, ceramic backsplash, stainless steel appliances, an island and white countertops
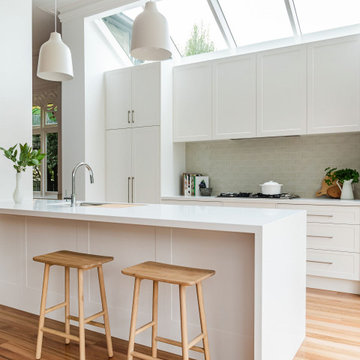
Classic contemporary kitchen featuring shaker cabinets, waterfall edge stone, simple chrome handles, and chrome fittings, and sage green splashback tiles.
Tasmanian Oak solid timber floors.

Example of a mid-sized beach style l-shaped light wood floor enclosed kitchen design in Boston with an undermount sink, beaded inset cabinets, mosaic tile backsplash, stainless steel appliances, an island, white cabinets and blue backsplash
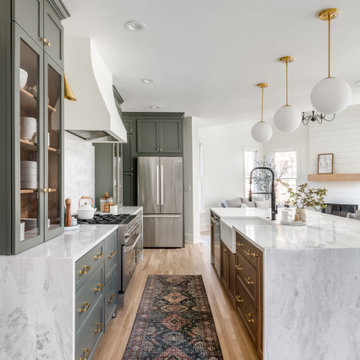
Waterfall Quartz Tops
Example of a large transitional single-wall light wood floor open concept kitchen design in Atlanta with a farmhouse sink, shaker cabinets, green cabinets, quartzite countertops, white backsplash, quartz backsplash, stainless steel appliances, an island and white countertops
Example of a large transitional single-wall light wood floor open concept kitchen design in Atlanta with a farmhouse sink, shaker cabinets, green cabinets, quartzite countertops, white backsplash, quartz backsplash, stainless steel appliances, an island and white countertops

Builder: JENKINS construction
Photography: Mol Goodman
Architect: William Guidero
Mid-sized beach style light wood floor, beige floor and exposed beam open concept kitchen photo in Orange County with a farmhouse sink, shaker cabinets, white cabinets, marble countertops, white backsplash, ceramic backsplash, paneled appliances, an island and white countertops
Mid-sized beach style light wood floor, beige floor and exposed beam open concept kitchen photo in Orange County with a farmhouse sink, shaker cabinets, white cabinets, marble countertops, white backsplash, ceramic backsplash, paneled appliances, an island and white countertops
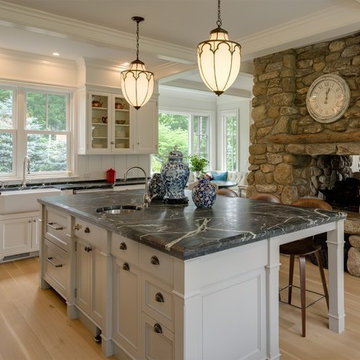
Photography by Michael Biondo
Example of a classic u-shaped light wood floor eat-in kitchen design in New York with a farmhouse sink, recessed-panel cabinets, white cabinets, soapstone countertops, white backsplash, stainless steel appliances and an island
Example of a classic u-shaped light wood floor eat-in kitchen design in New York with a farmhouse sink, recessed-panel cabinets, white cabinets, soapstone countertops, white backsplash, stainless steel appliances and an island
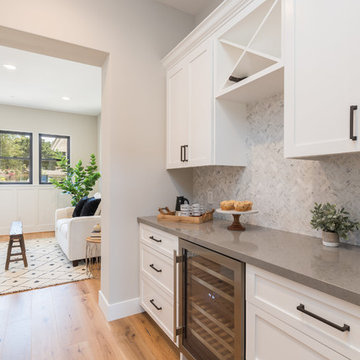
Designer: Honeycomb Home Design
Photographer: Marcel Alain
This new home features open beam ceilings and a ranch style feel with contemporary elements.
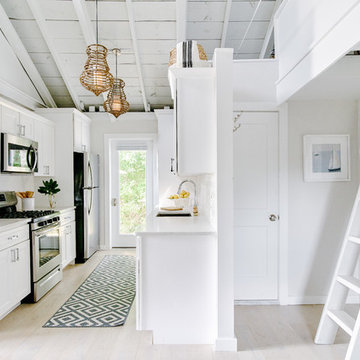
Andrea Pietrangeli http://andrea.media/
Example of a small beach style galley light wood floor and beige floor kitchen pantry design in Providence with a single-bowl sink, recessed-panel cabinets, white cabinets, granite countertops, white backsplash, ceramic backsplash, stainless steel appliances, no island and white countertops
Example of a small beach style galley light wood floor and beige floor kitchen pantry design in Providence with a single-bowl sink, recessed-panel cabinets, white cabinets, granite countertops, white backsplash, ceramic backsplash, stainless steel appliances, no island and white countertops

Example of a large 1950s galley light wood floor eat-in kitchen design in Austin with an undermount sink, flat-panel cabinets, blue cabinets, quartz countertops, gray backsplash, marble backsplash, stainless steel appliances, a peninsula and white countertops
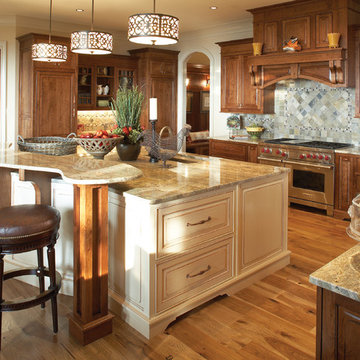
Example of a mid-sized classic u-shaped light wood floor kitchen design in Atlanta with stainless steel appliances, raised-panel cabinets, dark wood cabinets, multicolored backsplash, an undermount sink, granite countertops, an island and slate backsplash
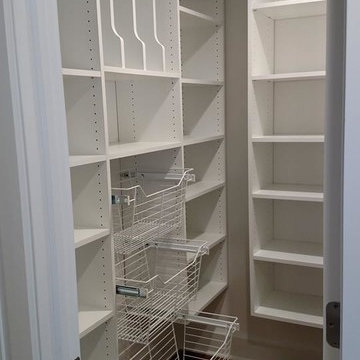
Walk in pantry with plenty of shelves and pull out baskets. Also a tray divider.
Mid-sized minimalist single-wall light wood floor kitchen pantry photo in Other with white cabinets
Mid-sized minimalist single-wall light wood floor kitchen pantry photo in Other with white cabinets

Photography: Regan Wood Photography
Large trendy l-shaped light wood floor and beige floor open concept kitchen photo in New York with an undermount sink, flat-panel cabinets, gray cabinets, marble countertops, gray backsplash, marble backsplash, stainless steel appliances, an island and gray countertops
Large trendy l-shaped light wood floor and beige floor open concept kitchen photo in New York with an undermount sink, flat-panel cabinets, gray cabinets, marble countertops, gray backsplash, marble backsplash, stainless steel appliances, an island and gray countertops

For this classic San Francisco William Wurster house, we complemented the iconic modernist architecture, urban landscape, and Bay views with contemporary silhouettes and a neutral color palette. We subtly incorporated the wife's love of all things equine and the husband's passion for sports into the interiors. The family enjoys entertaining, and the multi-level home features a gourmet kitchen, wine room, and ample areas for dining and relaxing. An elevator conveniently climbs to the top floor where a serene master suite awaits.
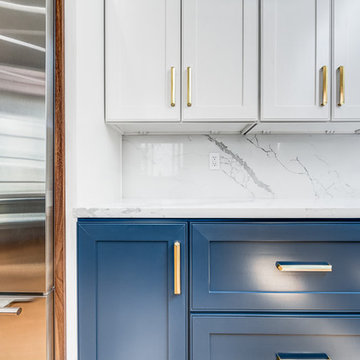
Large trendy u-shaped light wood floor and beige floor open concept kitchen photo in San Francisco with an undermount sink, shaker cabinets, blue cabinets, quartz countertops, white backsplash, marble backsplash, stainless steel appliances, no island and white countertops
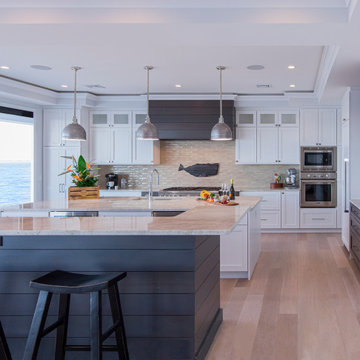
This 1st place winner of Tedd-Wood Cabinetry's National 2020 "Picture Perfect" Contest transitional category, Designed by Jennifer Jacob is in the "Stockton" door style in both Maple wood "White Opaque" and Cherry wood with "Morning Mist" and a light brushed black glaze.
The counter tops are "Taj Mahal" quartzite,
The back splash made by Sonoma tiles is "Stellar Trestle in Hidden Cove."
The flooring is Duchateau "Vernal Lugano"
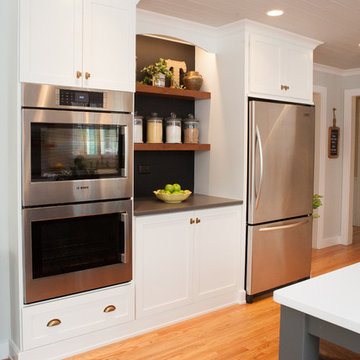
When this suburban family decided to renovate their kitchen, they knew that they wanted a little more space. Advance Design worked together with the homeowner to design a kitchen that would work for a large family who loved to gather regularly and always ended up in the kitchen! So the project began with extending out an exterior wall to accommodate a larger island and more moving-around space between the island and the perimeter cabinetry.
Style was important to the cook, who began collecting accessories and photos of the look she loved for months prior to the project design. She was drawn to the brightness of whites and grays, and the design accentuated this color palette brilliantly with the incorporation of a warm shade of brown woods that originated from a dining room table that was a family favorite. Classic gray and white cabinetry from Dura Supreme hits the mark creating a perfect balance between bright and subdued. Hints of gray appear in the bead board detail peeking just behind glass doors, and in the application of the handsome floating wood shelves between cabinets. White subway tile is made extra interesting with the application of dark gray grout lines causing it to be a subtle but noticeable detail worthy of attention.
Suede quartz Silestone graces the countertops with a soft matte hint of color that contrasts nicely with the presence of white painted cabinetry finished smartly with the brightness of a milky white farm sink. Old melds nicely with new, as antique bronze accents are sprinkled throughout hardware and fixtures, and work together unassumingly with the sleekness of stainless steel appliances.
The grace and timelessness of this sparkling new kitchen maintains the charm and character of a space that has seen generations past. And now this family will enjoy this new space for many more generations to come in the future with the help of the team at Advance Design Studio.
Dura Supreme Cabinetry
Photographer: Joe Nowak
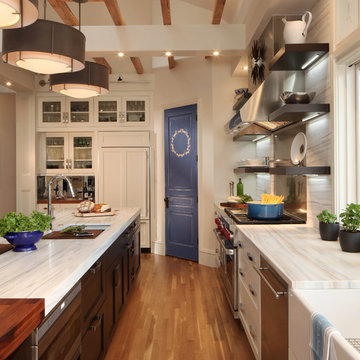
This angle simply showcases the closed island cabinetry, as well as the Wolf Microwave Drawer and two Sub-Zero Refrigerator Drawers (paneled and directly to the right of the microwave drawer).
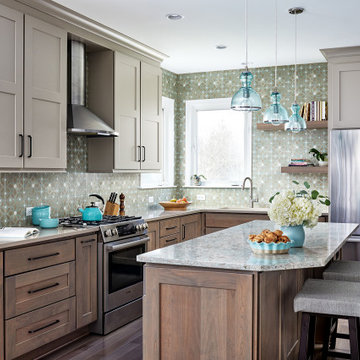
Project Developer Gizem Ozkaya
Designer Allie Mann
Photography by Stacy Zarin Goldberg
Inspiration for a transitional l-shaped light wood floor eat-in kitchen remodel in DC Metro with beige cabinets, blue backsplash, stainless steel appliances, an island and beige countertops
Inspiration for a transitional l-shaped light wood floor eat-in kitchen remodel in DC Metro with beige cabinets, blue backsplash, stainless steel appliances, an island and beige countertops
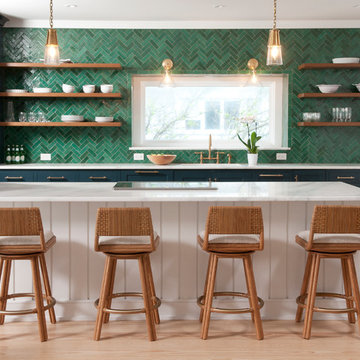
Transitional galley light wood floor and brown floor kitchen photo in Other with an undermount sink, shaker cabinets, green cabinets, green backsplash, mosaic tile backsplash, a peninsula and white countertops
Light Wood Floor Kitchen Ideas
56





