Limestone Floor Kitchen with Multicolored Backsplash Ideas
Refine by:
Budget
Sort by:Popular Today
1 - 20 of 893 photos
Item 1 of 3

This highly customized kitchen was designed to be not only beautiful, but functional as well. The custom cabinetry offers plentiful storage and the built in appliances create a seamless functionality within the space. The choice of caesar stone countertops, mosaic backsplash, and wood cabinetry all work together to create a beautiful kitchen.
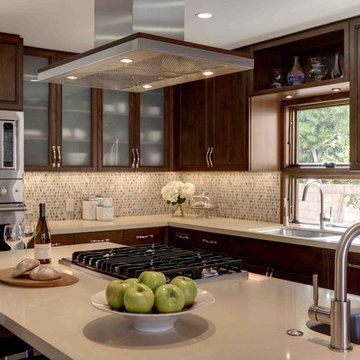
This highly customized kitchen was designed to be not only beautiful, but functional as well. The custom cabinetry offers plentiful storage and the built in appliances create a seamless functionality within the space. The choice of caesar stone countertops, mosaic backsplash, and wood cabinetry all work together to create a beautiful kitchen.
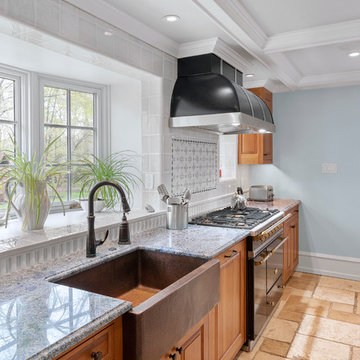
This European kitchen has several different areas and functions. Each area has its own specific details but are tied together with distinctive farmhouse feel, created by combining medium wood and white cabinetry, different styles of cabinetry, mixed metals, warm, earth toned tile floors, blue granite countertops and a subtle blue and white backsplash. The hand-hammered copper counter on the peninsula ties in with the hammered copper farmhouse sink. The blue azul granite countertops have a deep layer of texture and beautifully play off the blue and white Italian tile backsplash and accent wall. The high gloss black hood was custom-made and has chrome banding. The French Lacanche stove has soft gold controls. This kitchen also has radiant heat under its earth toned limestone floors. A special feature of this kitchen is the wood burning stove. Part of the original 1904 house, we repainted it and set it on a platform. We made the platform a cohesive part of the space defining wall by using a herringbone pattern trim, fluted porcelain tile and crown moulding with roping. The office area’s built in desk and cabinets provide a convenient work and storage space. Topping the room off is a coffered ceiling.
In this classic English Tudor home located in Penn Valley, PA, we renovated the kitchen, mudroom, deck, patio, and the exterior walkways and driveway. The European kitchen features high end finishes and appliances, and heated floors for year-round comfort! The outdoor areas are spacious and inviting. The open trellis over the hot tub provides just the right amount of shelter. These clients were referred to us by their architect, and we had a great time working with them to mix classic European styles in with contemporary, current spaces.
Rudloff Custom Builders has won Best of Houzz for Customer Service in 2014, 2015 2016, 2017 and 2019. We also were voted Best of Design in 2016, 2017, 2018, 2019 which only 2% of professionals receive. Rudloff Custom Builders has been featured on Houzz in their Kitchen of the Week, What to Know About Using Reclaimed Wood in the Kitchen as well as included in their Bathroom WorkBook article. We are a full service, certified remodeling company that covers all of the Philadelphia suburban area. This business, like most others, developed from a friendship of young entrepreneurs who wanted to make a difference in their clients’ lives, one household at a time. This relationship between partners is much more than a friendship. Edward and Stephen Rudloff are brothers who have renovated and built custom homes together paying close attention to detail. They are carpenters by trade and understand concept and execution. Rudloff Custom Builders will provide services for you with the highest level of professionalism, quality, detail, punctuality and craftsmanship, every step of the way along our journey together.
Specializing in residential construction allows us to connect with our clients early in the design phase to ensure that every detail is captured as you imagined. One stop shopping is essentially what you will receive with Rudloff Custom Builders from design of your project to the construction of your dreams, executed by on-site project managers and skilled craftsmen. Our concept: envision our client’s ideas and make them a reality. Our mission: CREATING LIFETIME RELATIONSHIPS BUILT ON TRUST AND INTEGRITY.
Photo Credit: Linda McManus Images
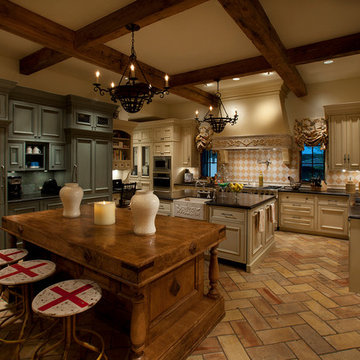
Dino Tonn Photography, Inc.
Large tuscan u-shaped limestone floor open concept kitchen photo in Phoenix with an undermount sink, beige cabinets, granite countertops, multicolored backsplash, paneled appliances and two islands
Large tuscan u-shaped limestone floor open concept kitchen photo in Phoenix with an undermount sink, beige cabinets, granite countertops, multicolored backsplash, paneled appliances and two islands
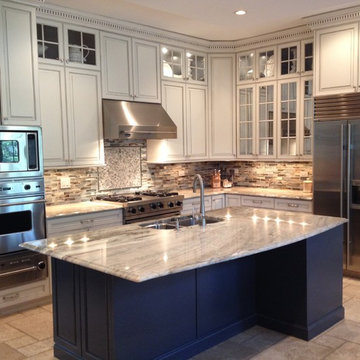
Inspiration for a mid-sized timeless l-shaped limestone floor eat-in kitchen remodel in Chicago with an undermount sink, white cabinets, granite countertops, multicolored backsplash, ceramic backsplash, stainless steel appliances and an island
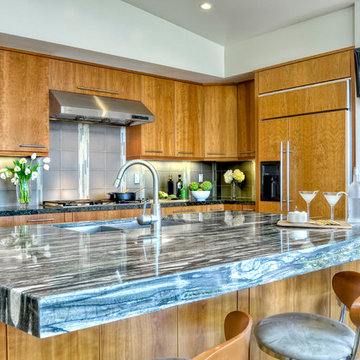
Contemporary kitchen with natural cherry slab door cabinets. Glass backsplash by Walker Zanger. Island was fabricated with a thick edge detail for visual weight.
Photos by Don Anderson
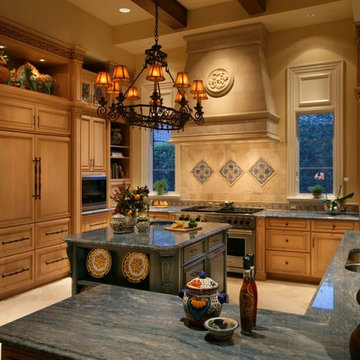
Doug Thompson Photography
Kitchen - mediterranean u-shaped limestone floor kitchen idea in Miami with an undermount sink, raised-panel cabinets, medium tone wood cabinets, multicolored backsplash, paneled appliances, stone tile backsplash, granite countertops and an island
Kitchen - mediterranean u-shaped limestone floor kitchen idea in Miami with an undermount sink, raised-panel cabinets, medium tone wood cabinets, multicolored backsplash, paneled appliances, stone tile backsplash, granite countertops and an island
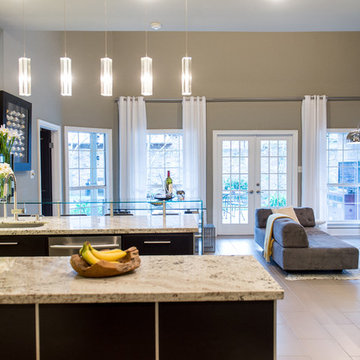
The remodel included updating and relocating appliances, refacing cabinets, adding granite countertops, and installing a custom tempered glass “waterfall” bar to seat four. The countertop facing the bar features an integrated industrial modern sink and stainless steel hardware.
The adjacent keeping room was significantly improved by editing light fixtures and defining seating arrangements for dining and lounging. A durable cowhide, lengthy media console and modular sofa accommodate 360-degree entertaining. The tempered glass and steel breakfast room furniture seats six while remaining compact. Long white cotton curtains soften the space while filtering late afternoon sun in both the keeping and living rooms.
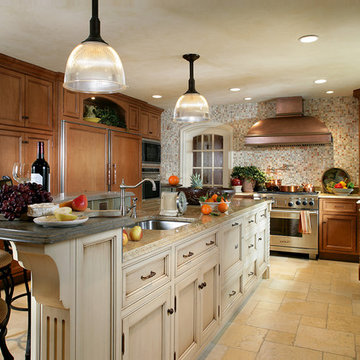
Beautiful Kitchen designed with Christy Kohler @ CK Design. Flooring Material: Jerusalem Gold; Tumbled Backsplash Material: Reclaimed Biblical Limestone; Antique Finish
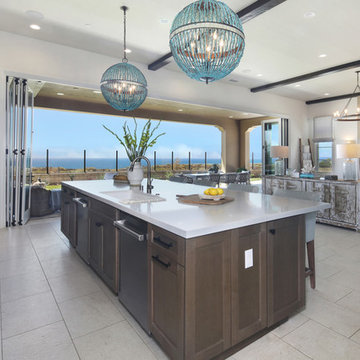
Open concept kitchen - huge mediterranean l-shaped limestone floor open concept kitchen idea in Orange County with an undermount sink, shaker cabinets, medium tone wood cabinets, quartz countertops, multicolored backsplash, ceramic backsplash, stainless steel appliances, an island and white countertops
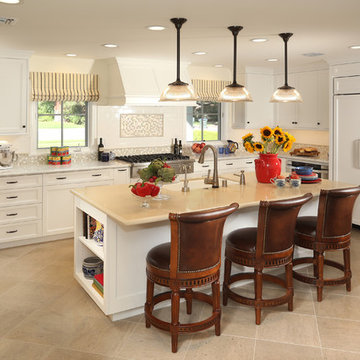
Example of a large classic single-wall limestone floor eat-in kitchen design in Los Angeles with an undermount sink, recessed-panel cabinets, white cabinets, quartz countertops, multicolored backsplash, glass tile backsplash, an island and paneled appliances
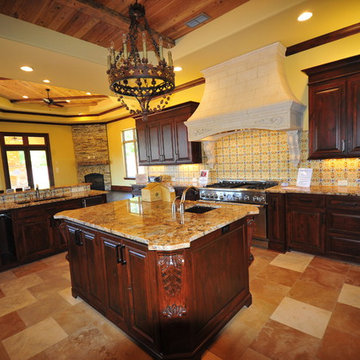
A warm kitchen with reclaimed wood ceiling and Carmargue French limestone floor. Extra punch was added with the custom Coral Stone Range hood and hand-painted tile backsplash.
Photo by Jonn Spradlin
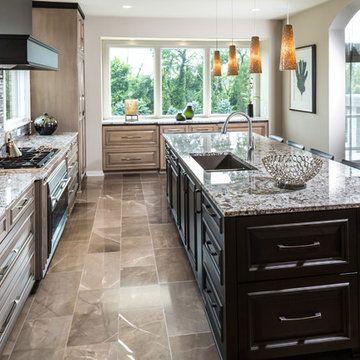
Edmunds Studio Photography
Example of a large transitional u-shaped limestone floor and brown floor eat-in kitchen design in Chicago with an undermount sink, raised-panel cabinets, dark wood cabinets, granite countertops, multicolored backsplash, glass tile backsplash, an island and paneled appliances
Example of a large transitional u-shaped limestone floor and brown floor eat-in kitchen design in Chicago with an undermount sink, raised-panel cabinets, dark wood cabinets, granite countertops, multicolored backsplash, glass tile backsplash, an island and paneled appliances

Example of a huge tuscan limestone floor open concept kitchen design in Miami with an undermount sink, beaded inset cabinets, white cabinets, granite countertops, multicolored backsplash, ceramic backsplash, paneled appliances and two islands
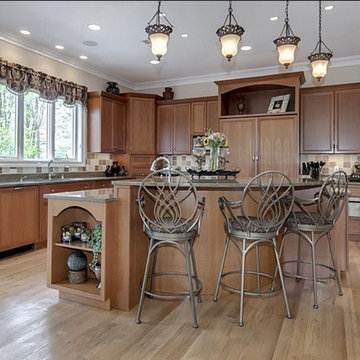
Inspiration for a huge transitional l-shaped limestone floor and beige floor enclosed kitchen remodel in DC Metro with a double-bowl sink, recessed-panel cabinets, medium tone wood cabinets, granite countertops, multicolored backsplash, stainless steel appliances, a peninsula and ceramic backsplash
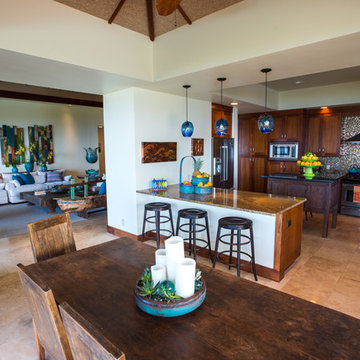
Eat-in kitchen - large tropical u-shaped limestone floor eat-in kitchen idea in Hawaii with dark wood cabinets, granite countertops, multicolored backsplash, mosaic tile backsplash, stainless steel appliances, an island, a single-bowl sink and shaker cabinets
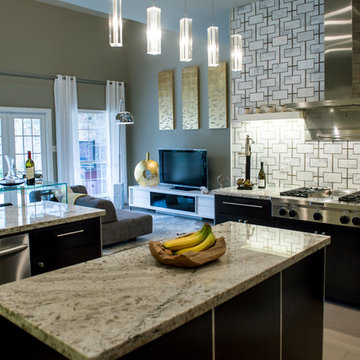
Prior to the renovation, the kitchen had dated cabinetry and appliances, mismatched countertop surfaces and an impractical layout. The remodel included updating and relocating appliances, refacing cabinets, adding granite countertops, and installing a custom tempered glass “waterfall” bar to seat four. The designer commissioned an intricate marble mosaic backsplash, illuminated by dimmable LED tape lighting. Energy efficient appliances include an in-wall Gaggenau coffee maker and oven, a stainless side-by-side refrigerator and dishwasher, a six-burner gas stove topped by a custom fabricated stainless hood vent, and an industrial modern sink and hardware. The designer customized the steel and crystal chandelier over the island.
The adjacent keeping room was significantly improved by editing light fixtures and defining seating arrangements for dining and lounging. A durable cowhide, lengthy media console and modular sofa accommodate 360-degree entertaining. The tempered glass and steel breakfast room furniture seats six while remaining compact. Long white cotton curtains soften the space while filtering late afternoon sun in both the keeping and living rooms.
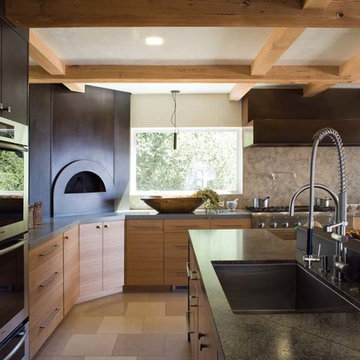
This blackened steel, dome-shaped, wood fired oven anchored in one corner serves up perfect pizzas or other delectable dinners.
Huge trendy limestone floor eat-in kitchen photo in San Francisco with an undermount sink, flat-panel cabinets, light wood cabinets, granite countertops, multicolored backsplash, stainless steel appliances and two islands
Huge trendy limestone floor eat-in kitchen photo in San Francisco with an undermount sink, flat-panel cabinets, light wood cabinets, granite countertops, multicolored backsplash, stainless steel appliances and two islands
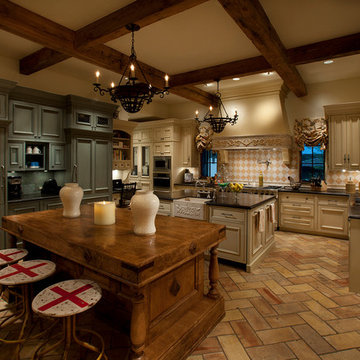
Inspiration for a large mediterranean u-shaped limestone floor eat-in kitchen remodel in Phoenix with two islands, flat-panel cabinets, beige cabinets, granite countertops, multicolored backsplash, paneled appliances and an undermount sink
Limestone Floor Kitchen with Multicolored Backsplash Ideas
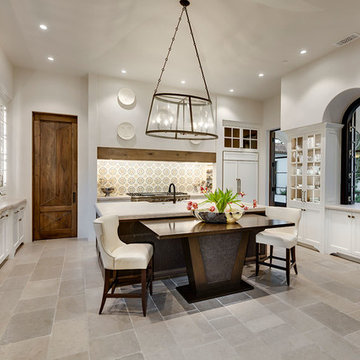
Inspiration for a large mediterranean l-shaped limestone floor and gray floor open concept kitchen remodel in Other with a farmhouse sink, raised-panel cabinets, white cabinets, limestone countertops, multicolored backsplash, ceramic backsplash, an island and gray countertops
1





