Limestone Floor Kitchen with Recycled Glass Countertops Ideas
Refine by:
Budget
Sort by:Popular Today
1 - 20 of 20 photos
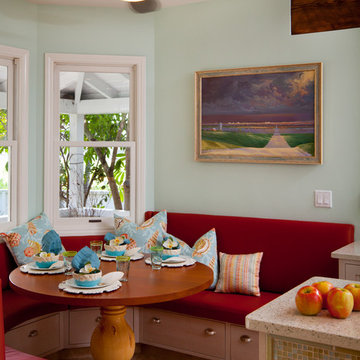
Mid-sized island style u-shaped limestone floor eat-in kitchen photo in San Diego with an undermount sink, recessed-panel cabinets, white cabinets, recycled glass countertops, green backsplash, stainless steel appliances and an island
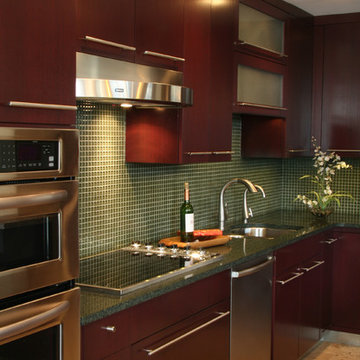
This kitchen is part of an entire first floor renovation performed on a condominium unit in Arlington Heights. The cramped and closed off galley kitchen was opened up by removing an entire wall situated where the new bar seating stands, allowing the newly expansive kitchen to open up directly to the great room living area directly adjacent. The renovation included all new flooring, a home office renovation, and a powder room renovation. The homeowner loved a simple contemporary style choosing clean lines, glass materials. and natural stone floors which in turn created a welcoming new space to entertain friends and family.
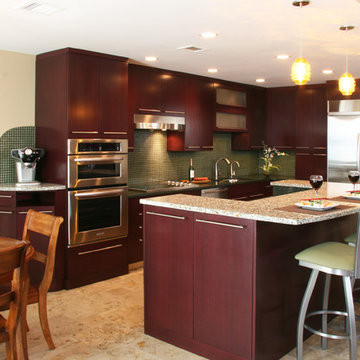
This kitchen is part of an entire first floor renovation performed on a condominium unit in Arlington Heights. The cramped and closed off galley kitchen was opened up by removing an entire wall situated where the new bar seating stands, allowing the newly expansive kitchen to open up directly to the great room living area directly adjacent. The renovation included all new flooring, a home office renovation, and a powder room renovation. The homeowner loved a simple contemporary style choosing clean lines, glass materials. and natural stone floors which in turn created a welcoming new space to entertain friends and family.
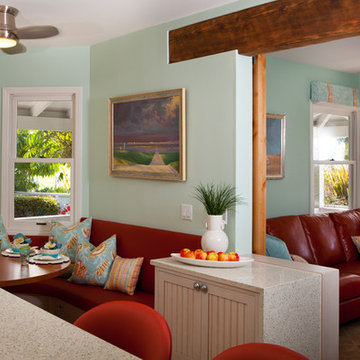
Example of a mid-sized island style u-shaped limestone floor eat-in kitchen design in San Diego with an undermount sink, recessed-panel cabinets, white cabinets, recycled glass countertops, green backsplash, stainless steel appliances and an island
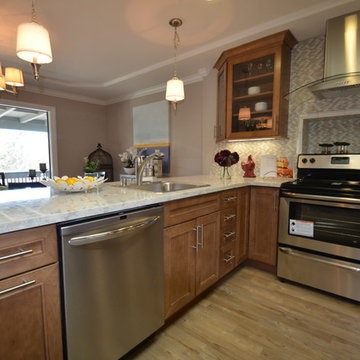
Toupin Construction
Eat-in kitchen - mid-sized transitional l-shaped limestone floor eat-in kitchen idea in San Francisco with beaded inset cabinets, medium tone wood cabinets, multicolored backsplash, stainless steel appliances, a peninsula, a drop-in sink, recycled glass countertops and mosaic tile backsplash
Eat-in kitchen - mid-sized transitional l-shaped limestone floor eat-in kitchen idea in San Francisco with beaded inset cabinets, medium tone wood cabinets, multicolored backsplash, stainless steel appliances, a peninsula, a drop-in sink, recycled glass countertops and mosaic tile backsplash
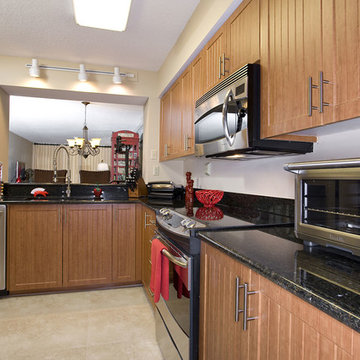
Tampa's Award Winning Kitchen & Bath Designer
Best of Houzz 2015-2016
Location: PO Box 341348
Tampa, FL 33694
Eat-in kitchen - mid-sized craftsman single-wall limestone floor and beige floor eat-in kitchen idea in Tampa with a single-bowl sink, louvered cabinets, light wood cabinets, recycled glass countertops, white backsplash and stainless steel appliances
Eat-in kitchen - mid-sized craftsman single-wall limestone floor and beige floor eat-in kitchen idea in Tampa with a single-bowl sink, louvered cabinets, light wood cabinets, recycled glass countertops, white backsplash and stainless steel appliances
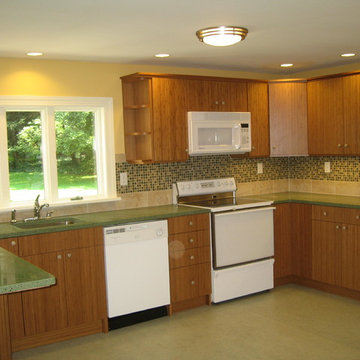
Sustainable Kitchen remodel using bamboo cabinets, Marmoleum flooring, IceStone counter tops and American Clay wall covering.
Eat-in kitchen - mid-sized traditional l-shaped limestone floor eat-in kitchen idea in Philadelphia with an undermount sink, flat-panel cabinets, medium tone wood cabinets, recycled glass countertops, multicolored backsplash, glass tile backsplash, white appliances and a peninsula
Eat-in kitchen - mid-sized traditional l-shaped limestone floor eat-in kitchen idea in Philadelphia with an undermount sink, flat-panel cabinets, medium tone wood cabinets, recycled glass countertops, multicolored backsplash, glass tile backsplash, white appliances and a peninsula
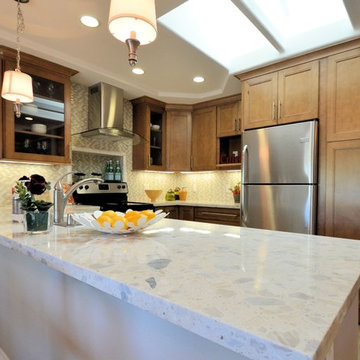
Toupin Construction
Inspiration for a mid-sized transitional l-shaped limestone floor and brown floor eat-in kitchen remodel in San Francisco with beaded inset cabinets, medium tone wood cabinets, multicolored backsplash, stainless steel appliances, a peninsula, recycled glass countertops, mosaic tile backsplash and a drop-in sink
Inspiration for a mid-sized transitional l-shaped limestone floor and brown floor eat-in kitchen remodel in San Francisco with beaded inset cabinets, medium tone wood cabinets, multicolored backsplash, stainless steel appliances, a peninsula, recycled glass countertops, mosaic tile backsplash and a drop-in sink
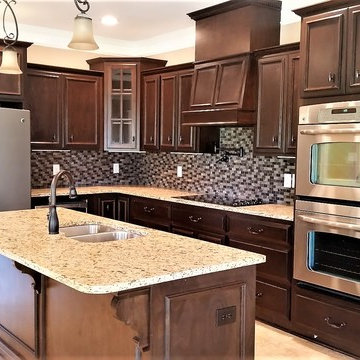
Example of a mid-sized transitional l-shaped limestone floor and beige floor open concept kitchen design in Atlanta with a double-bowl sink, recessed-panel cabinets, dark wood cabinets, recycled glass countertops, brown backsplash, glass tile backsplash, stainless steel appliances and an island
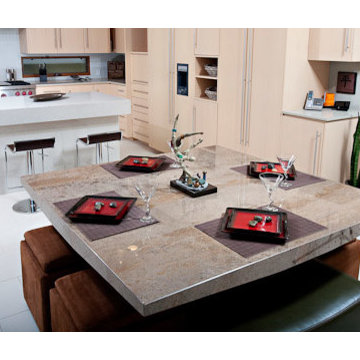
Modern Carlsbad Beach condo, modern furnishings complete the kitchen with ample seating space for entertaining.
Mid-sized trendy u-shaped limestone floor open concept kitchen photo in San Diego with an undermount sink, flat-panel cabinets, light wood cabinets, recycled glass countertops, white backsplash, glass sheet backsplash, stainless steel appliances and an island
Mid-sized trendy u-shaped limestone floor open concept kitchen photo in San Diego with an undermount sink, flat-panel cabinets, light wood cabinets, recycled glass countertops, white backsplash, glass sheet backsplash, stainless steel appliances and an island
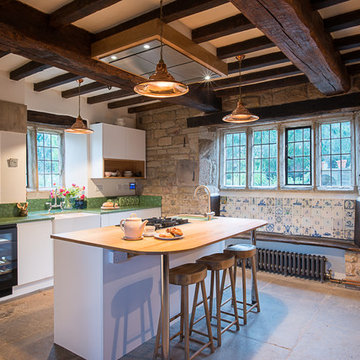
Nina Petchey
Eat-in kitchen - large mediterranean l-shaped limestone floor eat-in kitchen idea in Other with a farmhouse sink, flat-panel cabinets, white cabinets, recycled glass countertops, green backsplash, glass sheet backsplash, paneled appliances and an island
Eat-in kitchen - large mediterranean l-shaped limestone floor eat-in kitchen idea in Other with a farmhouse sink, flat-panel cabinets, white cabinets, recycled glass countertops, green backsplash, glass sheet backsplash, paneled appliances and an island
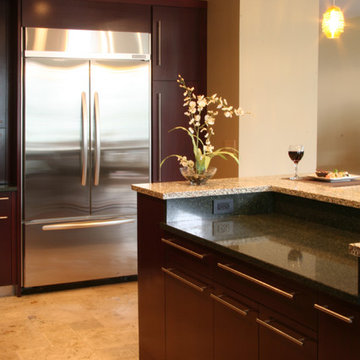
This kitchen is part of an entire first floor renovation performed on a condominium unit in Arlington Heights. The cramped and closed off galley kitchen was opened up by removing an entire wall situated where the new bar seating stands, allowing the newly expansive kitchen to open up directly to the great room living area directly adjacent. The renovation included all new flooring, a home office renovation, and a powder room renovation. The homeowner loved a simple contemporary style choosing clean lines, glass materials. and natural stone floors which in turn created a welcoming new space to entertain friends and family.
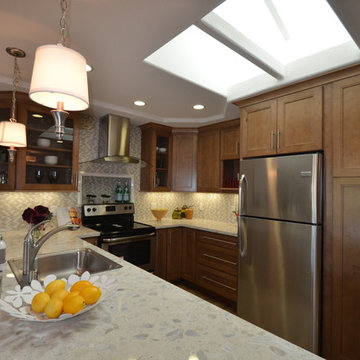
Toupin Construction
Inspiration for a mid-sized transitional l-shaped limestone floor eat-in kitchen remodel in San Francisco with beaded inset cabinets, medium tone wood cabinets, multicolored backsplash, stainless steel appliances, a peninsula, a drop-in sink, recycled glass countertops and mosaic tile backsplash
Inspiration for a mid-sized transitional l-shaped limestone floor eat-in kitchen remodel in San Francisco with beaded inset cabinets, medium tone wood cabinets, multicolored backsplash, stainless steel appliances, a peninsula, a drop-in sink, recycled glass countertops and mosaic tile backsplash
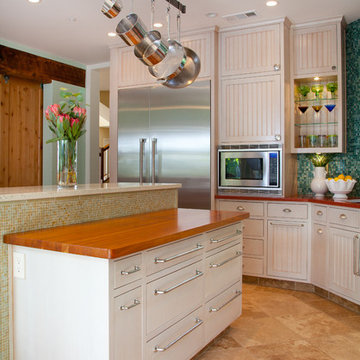
Example of a mid-sized island style u-shaped limestone floor eat-in kitchen design in San Diego with an undermount sink, recessed-panel cabinets, white cabinets, recycled glass countertops, green backsplash, stainless steel appliances and an island
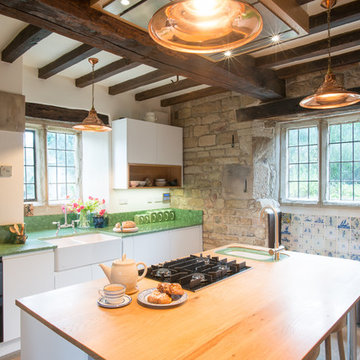
Nina Petchey
Inspiration for a large mediterranean l-shaped limestone floor eat-in kitchen remodel in Other with a farmhouse sink, flat-panel cabinets, white cabinets, recycled glass countertops, green backsplash, glass sheet backsplash, paneled appliances and an island
Inspiration for a large mediterranean l-shaped limestone floor eat-in kitchen remodel in Other with a farmhouse sink, flat-panel cabinets, white cabinets, recycled glass countertops, green backsplash, glass sheet backsplash, paneled appliances and an island
Limestone Floor Kitchen with Recycled Glass Countertops Ideas
1





