Linoleum Floor U-Shaped Kitchen Ideas
Sort by:Popular Today
1 - 20 of 2,081 photos
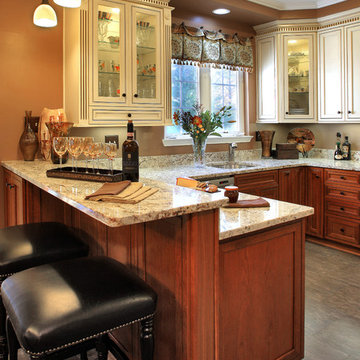
Kenneth M. Wyner Photography, Inc.
Mid-sized elegant u-shaped linoleum floor and beige floor eat-in kitchen photo in Baltimore with a single-bowl sink, white cabinets, granite countertops, stainless steel appliances, a peninsula and recessed-panel cabinets
Mid-sized elegant u-shaped linoleum floor and beige floor eat-in kitchen photo in Baltimore with a single-bowl sink, white cabinets, granite countertops, stainless steel appliances, a peninsula and recessed-panel cabinets

Mid-sized urban u-shaped linoleum floor eat-in kitchen photo in Other with an undermount sink, shaker cabinets, dark wood cabinets, quartzite countertops, white backsplash, cement tile backsplash, colored appliances and a peninsula

The kitchen is a mix of existing and new cabinets that were made to match. Marmoleum (a natural sheet linoleum) flooring sets the kitchen apart in the home’s open plan. It is also low maintenance and resilient underfoot. Custom stainless steel countertops match the appliances, are low maintenance and are, uhm, stainless!

Michelle Ruber
Enclosed kitchen - small modern u-shaped linoleum floor enclosed kitchen idea in Portland with an undermount sink, shaker cabinets, light wood cabinets, concrete countertops, white backsplash, ceramic backsplash, stainless steel appliances and no island
Enclosed kitchen - small modern u-shaped linoleum floor enclosed kitchen idea in Portland with an undermount sink, shaker cabinets, light wood cabinets, concrete countertops, white backsplash, ceramic backsplash, stainless steel appliances and no island
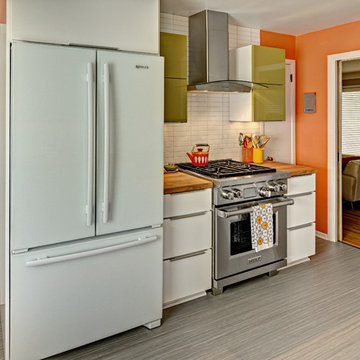
Ehlen Creative Communications
Enclosed kitchen - small traditional u-shaped linoleum floor enclosed kitchen idea in Minneapolis with a farmhouse sink, flat-panel cabinets, white cabinets, wood countertops, white backsplash, ceramic backsplash, stainless steel appliances and no island
Enclosed kitchen - small traditional u-shaped linoleum floor enclosed kitchen idea in Minneapolis with a farmhouse sink, flat-panel cabinets, white cabinets, wood countertops, white backsplash, ceramic backsplash, stainless steel appliances and no island

This 1901-built bungalow in the Longfellow neighborhood of South Minneapolis was ready for a new functional kitchen. The homeowners love Scandinavian design, so the new space melds the bungalow home with Scandinavian design influences.
A wall was removed between the existing kitchen and old breakfast nook for an expanded kitchen footprint.
Marmoleum modular tile floor was installed in a custom pattern, as well as new windows throughout. New Crystal Cabinetry natural alder cabinets pair nicely with the Cambria quartz countertops in the Torquay design, and the new simple stacked ceramic backsplash.
All new electrical and LED lighting throughout, along with windows on three walls create a wonderfully bright space.
Sleek, stainless steel appliances were installed, including a Bosch induction cooktop.
Storage components were included, like custom cabinet pull-outs, corner cabinet pull-out, spice racks, and floating shelves.
One of our favorite features is the movable island on wheels that can be placed in the center of the room for serving and prep, OR it can pocket next to the southwest window for a cozy eat-in space to enjoy coffee and tea.
Overall, the new space is simple, clean and cheerful. Minimal clean lines and natural materials are great in a Minnesotan home.
Designed by: Emily Blonigen.
See full details, including before photos at https://www.castlebri.com/kitchens/project-3408-1/
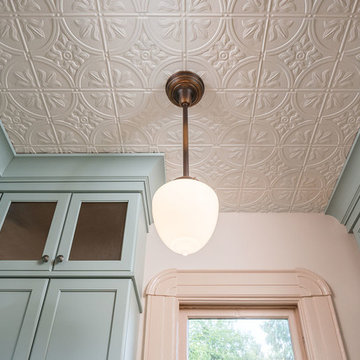
Kuda Photography
Example of an ornate u-shaped linoleum floor and white floor kitchen design in Portland with a farmhouse sink, recessed-panel cabinets, green cabinets, marble countertops, white backsplash, ceramic backsplash, stainless steel appliances and a peninsula
Example of an ornate u-shaped linoleum floor and white floor kitchen design in Portland with a farmhouse sink, recessed-panel cabinets, green cabinets, marble countertops, white backsplash, ceramic backsplash, stainless steel appliances and a peninsula
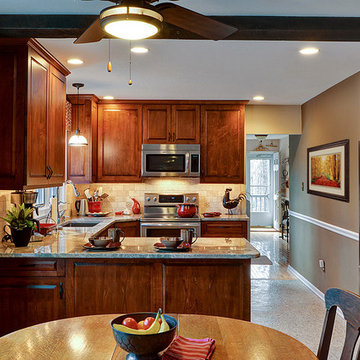
Mike Irby
Mid-sized elegant u-shaped linoleum floor eat-in kitchen photo in Philadelphia with raised-panel cabinets, medium tone wood cabinets, no island, an undermount sink, granite countertops, beige backsplash, stone tile backsplash and stainless steel appliances
Mid-sized elegant u-shaped linoleum floor eat-in kitchen photo in Philadelphia with raised-panel cabinets, medium tone wood cabinets, no island, an undermount sink, granite countertops, beige backsplash, stone tile backsplash and stainless steel appliances
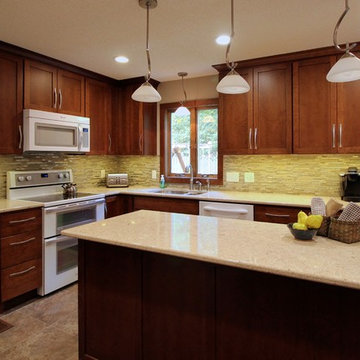
Example of a mid-sized transitional u-shaped linoleum floor eat-in kitchen design in Minneapolis with a double-bowl sink, shaker cabinets, medium tone wood cabinets, quartzite countertops, yellow backsplash, stone tile backsplash, white appliances and an island
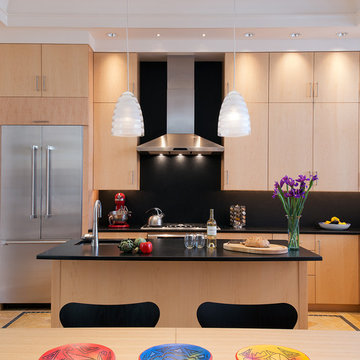
Hoachlander Davis Photography
Example of a large trendy u-shaped linoleum floor eat-in kitchen design in DC Metro with an undermount sink, flat-panel cabinets, light wood cabinets, granite countertops, black backsplash, stone slab backsplash, stainless steel appliances and an island
Example of a large trendy u-shaped linoleum floor eat-in kitchen design in DC Metro with an undermount sink, flat-panel cabinets, light wood cabinets, granite countertops, black backsplash, stone slab backsplash, stainless steel appliances and an island
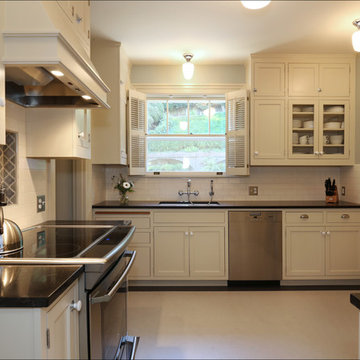
Full inset cabinetry fits the era of this beautiful west hills home, while ceiling height cabinets add little extra pockets of storage. Photos by Photo Art Portraits, Design by Chelly Wentworth
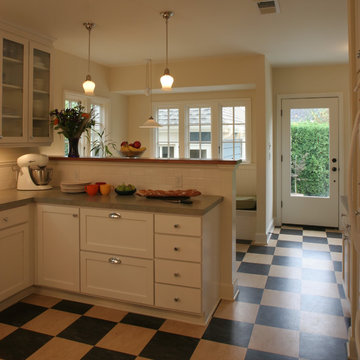
Kitchen renovation with new breakfast nook and door to deck beyond.
Enclosed kitchen - craftsman u-shaped linoleum floor enclosed kitchen idea in Portland with recessed-panel cabinets, white cabinets, laminate countertops, white backsplash and subway tile backsplash
Enclosed kitchen - craftsman u-shaped linoleum floor enclosed kitchen idea in Portland with recessed-panel cabinets, white cabinets, laminate countertops, white backsplash and subway tile backsplash
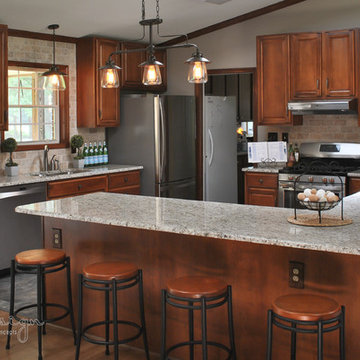
Inspiration for a mid-sized rustic u-shaped linoleum floor eat-in kitchen remodel in Raleigh with an undermount sink, recessed-panel cabinets, medium tone wood cabinets, granite countertops, beige backsplash, stone tile backsplash, stainless steel appliances and an island
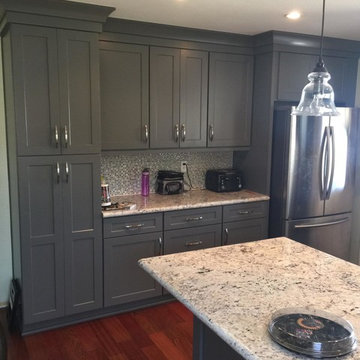
Tammy Nicholas
Eat-in kitchen - small modern u-shaped linoleum floor eat-in kitchen idea in Phoenix with an undermount sink, shaker cabinets, gray cabinets, granite countertops, multicolored backsplash, glass tile backsplash, stainless steel appliances and a peninsula
Eat-in kitchen - small modern u-shaped linoleum floor eat-in kitchen idea in Phoenix with an undermount sink, shaker cabinets, gray cabinets, granite countertops, multicolored backsplash, glass tile backsplash, stainless steel appliances and a peninsula
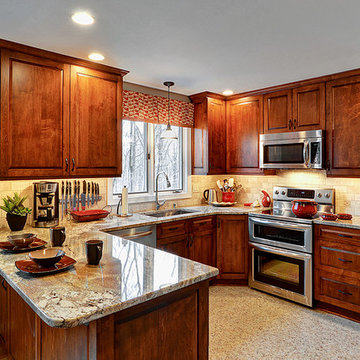
Mike Irby
Mid-sized elegant u-shaped linoleum floor eat-in kitchen photo in Philadelphia with an undermount sink, raised-panel cabinets, medium tone wood cabinets, granite countertops, beige backsplash, stone tile backsplash, stainless steel appliances and no island
Mid-sized elegant u-shaped linoleum floor eat-in kitchen photo in Philadelphia with an undermount sink, raised-panel cabinets, medium tone wood cabinets, granite countertops, beige backsplash, stone tile backsplash, stainless steel appliances and no island

Eat-in kitchen - large transitional u-shaped linoleum floor and multicolored floor eat-in kitchen idea in Other with a drop-in sink, flat-panel cabinets, white cabinets, solid surface countertops, gray backsplash, cement tile backsplash, stainless steel appliances and an island
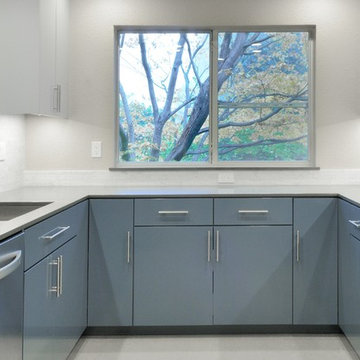
Kitchen remodel themed to blend with the interior decor throughout the existing home. Contemporary, simple, and functional.
Mid-sized trendy u-shaped linoleum floor enclosed kitchen photo in Sacramento with an undermount sink, flat-panel cabinets, blue cabinets, solid surface countertops, gray backsplash, stone tile backsplash, stainless steel appliances and no island
Mid-sized trendy u-shaped linoleum floor enclosed kitchen photo in Sacramento with an undermount sink, flat-panel cabinets, blue cabinets, solid surface countertops, gray backsplash, stone tile backsplash, stainless steel appliances and no island
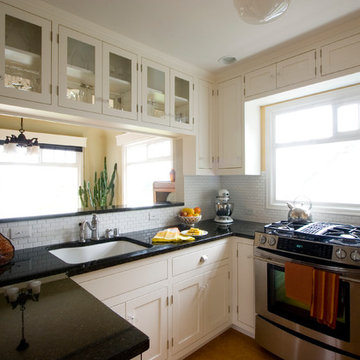
This small kitchen was isolated from the dining room and the view, and the cramped quarters were hindering the cook! Now the kitchen has a view, and functions beautifully.
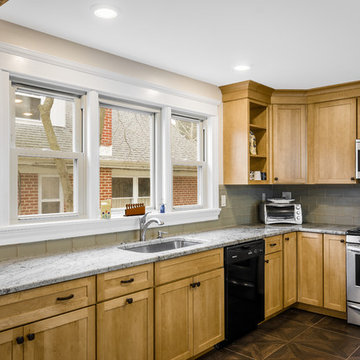
Scott Fredrick Photography
Mid-sized arts and crafts u-shaped linoleum floor eat-in kitchen photo in Philadelphia with an undermount sink, shaker cabinets, light wood cabinets, granite countertops, glass tile backsplash, gray backsplash, black appliances and a peninsula
Mid-sized arts and crafts u-shaped linoleum floor eat-in kitchen photo in Philadelphia with an undermount sink, shaker cabinets, light wood cabinets, granite countertops, glass tile backsplash, gray backsplash, black appliances and a peninsula
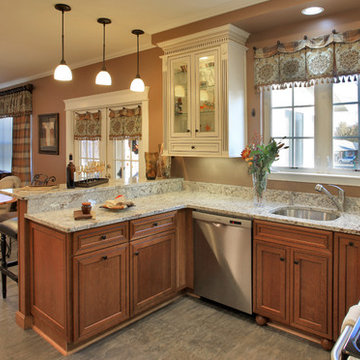
Kenneth M. Wyner Photography, Inc.
Example of a mid-sized classic u-shaped linoleum floor and beige floor eat-in kitchen design in Baltimore with a single-bowl sink, glass-front cabinets, medium tone wood cabinets, granite countertops, stainless steel appliances and a peninsula
Example of a mid-sized classic u-shaped linoleum floor and beige floor eat-in kitchen design in Baltimore with a single-bowl sink, glass-front cabinets, medium tone wood cabinets, granite countertops, stainless steel appliances and a peninsula
Linoleum Floor U-Shaped Kitchen Ideas
1





