Linoleum Floor Kitchen Ideas
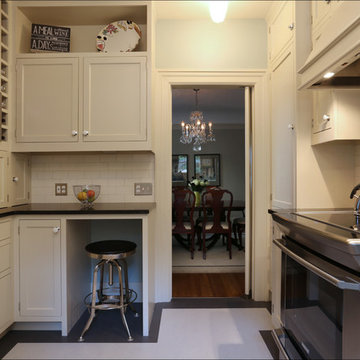
A small desk space tucks into a corner while open shelving above the cabinets leaves room to display a few special items. Photos by Photo Art Portraits, Design by Chelly Wentworth
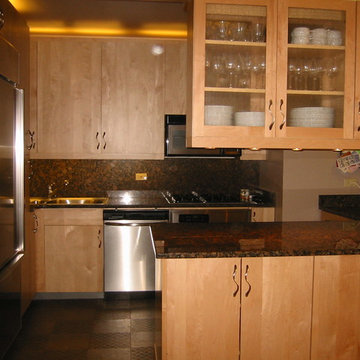
Tight kitchen was opened to the dining room. The peninsula floor and wall cabinets open from both sides.
Kitchen pantry - small contemporary u-shaped linoleum floor kitchen pantry idea in New York with a double-bowl sink, flat-panel cabinets, light wood cabinets, granite countertops, brown backsplash, stainless steel appliances and a peninsula
Kitchen pantry - small contemporary u-shaped linoleum floor kitchen pantry idea in New York with a double-bowl sink, flat-panel cabinets, light wood cabinets, granite countertops, brown backsplash, stainless steel appliances and a peninsula
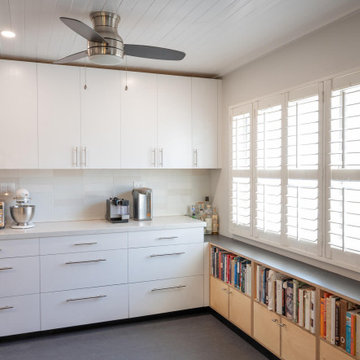
Inspiration for a mid-sized contemporary linoleum floor, gray floor and wood ceiling kitchen remodel in Los Angeles with a single-bowl sink, flat-panel cabinets, white cabinets, quartzite countertops, white backsplash, ceramic backsplash, stainless steel appliances and white countertops
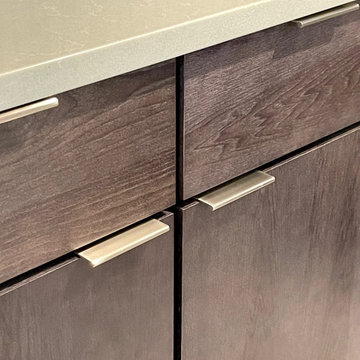
Eat-in kitchen - small contemporary u-shaped linoleum floor and gray floor eat-in kitchen idea in Portland with a single-bowl sink, flat-panel cabinets, dark wood cabinets, quartz countertops, white backsplash, glass tile backsplash, stainless steel appliances, an island and white countertops
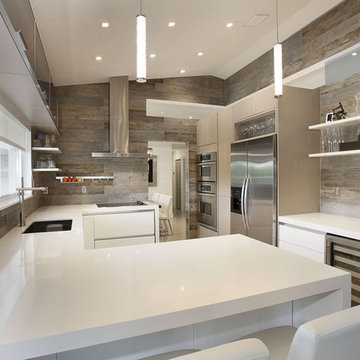
Mid-sized trendy u-shaped linoleum floor enclosed kitchen photo in Miami with an undermount sink, flat-panel cabinets, white cabinets, solid surface countertops, stainless steel appliances and a peninsula
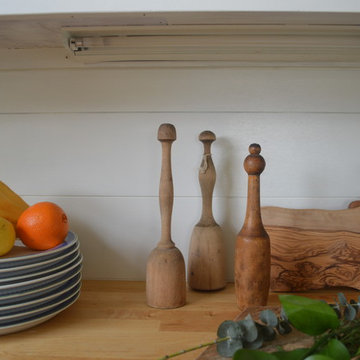
A self-employed couple reinvents their kitchen on a budget. We added a shiplap backsplash, painted the cabinets and sanded and updated the butcher block countertop.
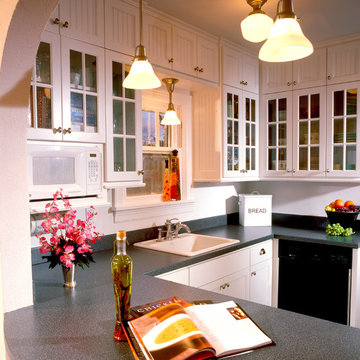
A compact kitchen, opened up to the dinning room with a graceful archway. White bead board cabinets and period light fixtures compliment the traditional character of the house.
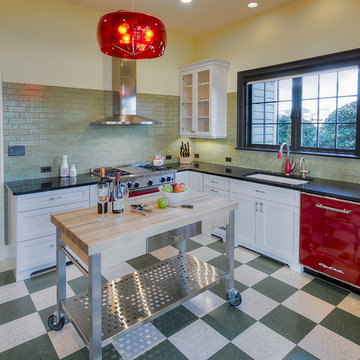
Dan Kozcera
Inspiration for a mid-sized 1950s l-shaped linoleum floor eat-in kitchen remodel in DC Metro with an undermount sink, shaker cabinets, white cabinets, green backsplash, colored appliances and an island
Inspiration for a mid-sized 1950s l-shaped linoleum floor eat-in kitchen remodel in DC Metro with an undermount sink, shaker cabinets, white cabinets, green backsplash, colored appliances and an island
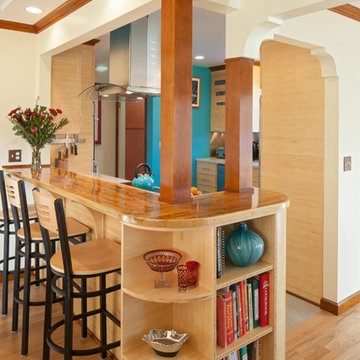
Sally Painter
Enclosed kitchen - transitional linoleum floor enclosed kitchen idea in Portland with flat-panel cabinets, light wood cabinets, wood countertops and stainless steel appliances
Enclosed kitchen - transitional linoleum floor enclosed kitchen idea in Portland with flat-panel cabinets, light wood cabinets, wood countertops and stainless steel appliances
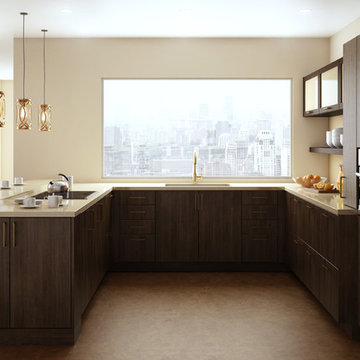
A Brush with Brass - The cool metal tones (stainless steel, nickel, chrome, etc.) that have outsold all other finishes on everything from decorative hardware to faucets to furniture have become so popular they have begun to look commonplace.
Warmer brass finishes (along with copper and bronze) have been moving in from the margins and are beginning to make a splash in high-end commercial projects and contemporary design. Brass offers a compelling and intriguingly fresh look, especially with a brushed finish that is different enough from the polished brass of the 70s to look brand new!
It always takes a few years before new trends fully develop and become part of mainstream interior design, but brushed brass looks are certainly gaining popularity. This Dura Supreme kitchen, with it's sleek contemporary design, utilizes brushed brass accents in lighting, decorative hardware and plumbing.
Read more about this trend on our Blog at: " http://www.durasupreme.com/blog/brush-brass
Request a FREE Dura Supreme Brochure Packet:
http://www.durasupreme.com/request-brochure
Find a Dura Supreme Showroom near you today:
http://www.durasupreme.com/dealer-locator
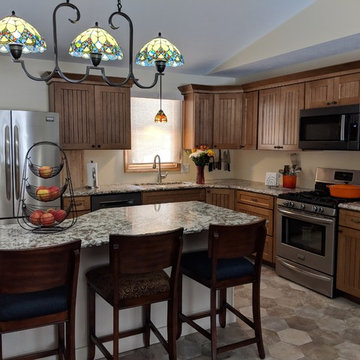
Open concept kitchen - mid-sized cottage l-shaped linoleum floor and beige floor open concept kitchen idea in Other with an undermount sink, recessed-panel cabinets, light wood cabinets, quartz countertops, beige backsplash, mosaic tile backsplash, stainless steel appliances, an island and multicolored countertops
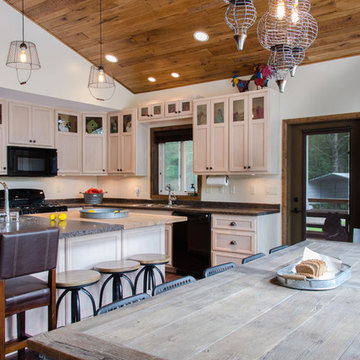
Julia Hamer
Inspiration for a mid-sized rustic l-shaped linoleum floor open concept kitchen remodel in Boston with a double-bowl sink, shaker cabinets, light wood cabinets, laminate countertops, black appliances and an island
Inspiration for a mid-sized rustic l-shaped linoleum floor open concept kitchen remodel in Boston with a double-bowl sink, shaker cabinets, light wood cabinets, laminate countertops, black appliances and an island
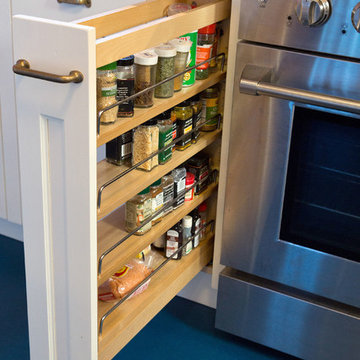
Sung Kokko Photo
Enclosed kitchen - small traditional l-shaped linoleum floor and blue floor enclosed kitchen idea in Portland with a farmhouse sink, raised-panel cabinets, white cabinets, quartz countertops, blue backsplash, ceramic backsplash, stainless steel appliances, no island and white countertops
Enclosed kitchen - small traditional l-shaped linoleum floor and blue floor enclosed kitchen idea in Portland with a farmhouse sink, raised-panel cabinets, white cabinets, quartz countertops, blue backsplash, ceramic backsplash, stainless steel appliances, no island and white countertops
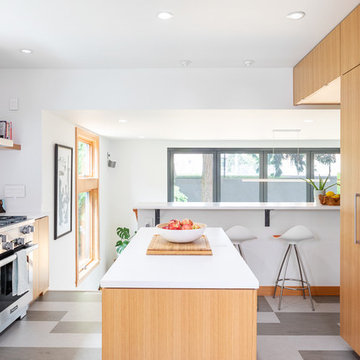
Cindy Apple
Inspiration for a small contemporary galley linoleum floor and multicolored floor kitchen remodel in Seattle with an undermount sink, flat-panel cabinets, light wood cabinets, quartz countertops, white backsplash, ceramic backsplash, stainless steel appliances, an island and white countertops
Inspiration for a small contemporary galley linoleum floor and multicolored floor kitchen remodel in Seattle with an undermount sink, flat-panel cabinets, light wood cabinets, quartz countertops, white backsplash, ceramic backsplash, stainless steel appliances, an island and white countertops
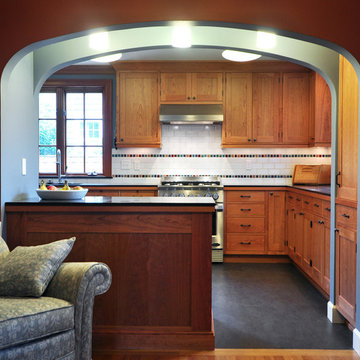
Adam Amato
Enclosed kitchen - large craftsman l-shaped linoleum floor enclosed kitchen idea in Portland with a single-bowl sink, shaker cabinets, medium tone wood cabinets, granite countertops, white backsplash, ceramic backsplash, stainless steel appliances and no island
Enclosed kitchen - large craftsman l-shaped linoleum floor enclosed kitchen idea in Portland with a single-bowl sink, shaker cabinets, medium tone wood cabinets, granite countertops, white backsplash, ceramic backsplash, stainless steel appliances and no island
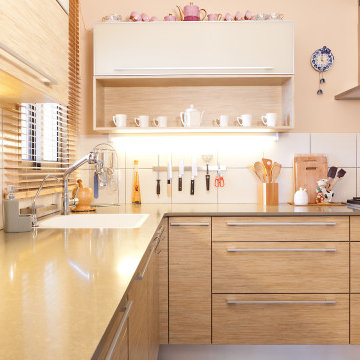
Kitchen remodel after job.
Inspiration for a mid-sized modern u-shaped linoleum floor and beige floor kitchen remodel in Los Angeles with an integrated sink, flat-panel cabinets, light wood cabinets, laminate countertops, white backsplash, stone tile backsplash, stainless steel appliances, no island and gray countertops
Inspiration for a mid-sized modern u-shaped linoleum floor and beige floor kitchen remodel in Los Angeles with an integrated sink, flat-panel cabinets, light wood cabinets, laminate countertops, white backsplash, stone tile backsplash, stainless steel appliances, no island and gray countertops
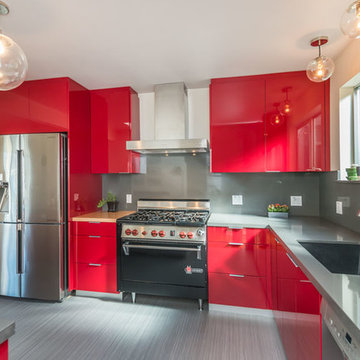
Full view of this bright and colorful kitchen from the living room. Photography by Olga Soboleva.
Eat-in kitchen - mid-sized contemporary u-shaped linoleum floor and gray floor eat-in kitchen idea in San Francisco with an undermount sink, flat-panel cabinets, red cabinets, quartz countertops, gray backsplash, stainless steel appliances, travertine backsplash and a peninsula
Eat-in kitchen - mid-sized contemporary u-shaped linoleum floor and gray floor eat-in kitchen idea in San Francisco with an undermount sink, flat-panel cabinets, red cabinets, quartz countertops, gray backsplash, stainless steel appliances, travertine backsplash and a peninsula
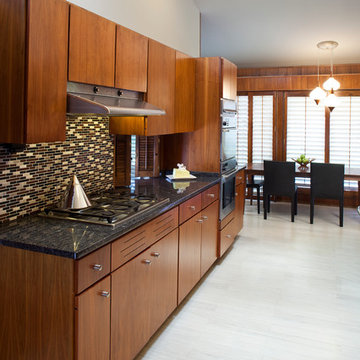
This home was built in 1960 and retains all of its original interiors. This photograph shows the kitchen and breakfast area. The furniture, artwork, new backsplash tile, new granite countertop, and new appliances were added. The original walnut paneled walls, walnut cabinetry, and plank linoleum flooring was restored. We kept the original vent hood as it still functioned perfectly, but also helped to retain the unique character of the space.
photographs by rafterman.com
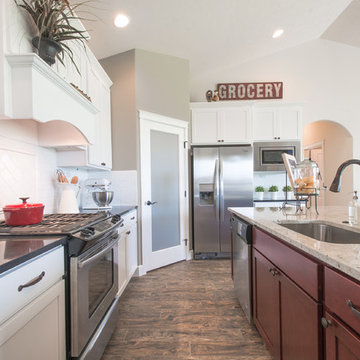
Century 21 Tri-Cities
Inspiration for a rustic l-shaped linoleum floor open concept kitchen remodel in Seattle with an undermount sink, shaker cabinets, white cabinets, granite countertops, white backsplash, subway tile backsplash, stainless steel appliances and an island
Inspiration for a rustic l-shaped linoleum floor open concept kitchen remodel in Seattle with an undermount sink, shaker cabinets, white cabinets, granite countertops, white backsplash, subway tile backsplash, stainless steel appliances and an island
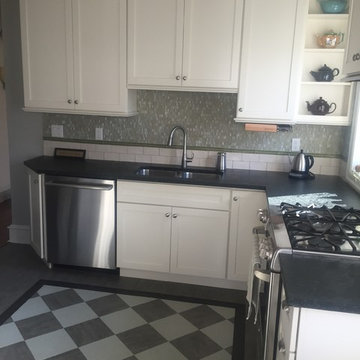
Mid-sized transitional l-shaped linoleum floor kitchen pantry photo in Philadelphia with a double-bowl sink, shaker cabinets, white cabinets, soapstone countertops, green backsplash, glass tile backsplash, stainless steel appliances and no island
Linoleum Floor Kitchen Ideas
64





