Painted Wood Floor Kitchen Ideas
Refine by:
Budget
Sort by:Popular Today
1 - 20 of 316 photos
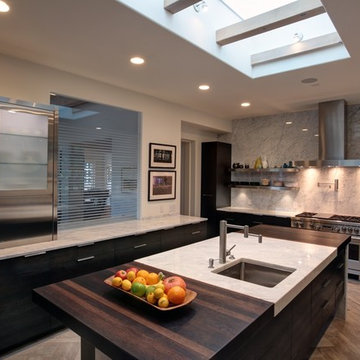
Visual passthru to the Dining room allows light and quiet activity to be shared between the two rooms while providing privacy to both processes. Note SS appliance garage with LED lighting thru ought
Mehosh Diadzio
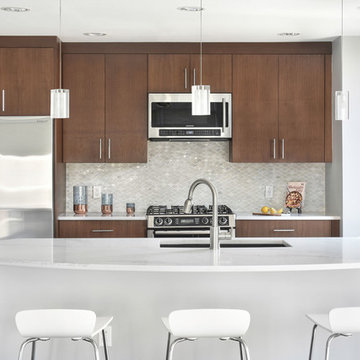
We completely updated this two-bedroom condo in Midtown Altanta from outdated to current. We replaced the flooring, cabinetry, countertops, window treatments, and accessories all to exhibit a fresh, modern design while also adding in an innovative showpiece of grey metallic tile in the living room and master bath.
This home showcases mostly cool greys but is given warmth through the add touches of burnt orange, navy, brass, and brown.
Home located in Midtown Atlanta. Designed by interior design firm, VRA Interiors, who serve the entire Atlanta metropolitan area including Buckhead, Dunwoody, Sandy Springs, Cobb County, and North Fulton County.
For more about VRA Interior Design, click here: https://www.vrainteriors.com/
To learn more about this project, click here: https://www.vrainteriors.com/portfolio/midtown-atlanta-luxe-condo/
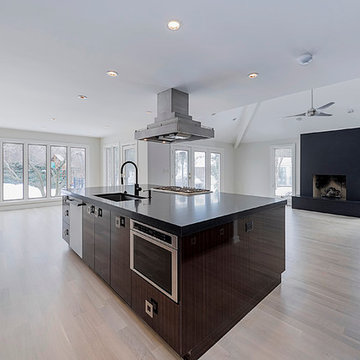
Portraits of Home by Rachael Ormond
Example of a huge trendy l-shaped painted wood floor open concept kitchen design in Nashville with a single-bowl sink, flat-panel cabinets, dark wood cabinets, granite countertops, stainless steel appliances and an island
Example of a huge trendy l-shaped painted wood floor open concept kitchen design in Nashville with a single-bowl sink, flat-panel cabinets, dark wood cabinets, granite countertops, stainless steel appliances and an island
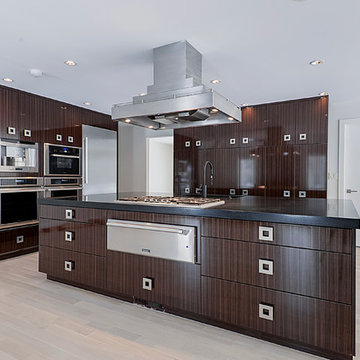
Portraits of Home by Rachael Ormond
Open concept kitchen - huge contemporary l-shaped painted wood floor open concept kitchen idea in Chicago with a double-bowl sink, flat-panel cabinets, dark wood cabinets, granite countertops, stainless steel appliances and an island
Open concept kitchen - huge contemporary l-shaped painted wood floor open concept kitchen idea in Chicago with a double-bowl sink, flat-panel cabinets, dark wood cabinets, granite countertops, stainless steel appliances and an island
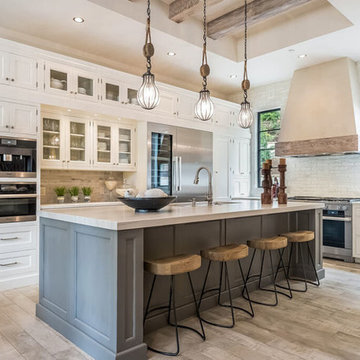
Huge elegant u-shaped painted wood floor and white floor eat-in kitchen photo in Seattle with an undermount sink, beaded inset cabinets, white cabinets, white backsplash, stainless steel appliances, an island and white countertops
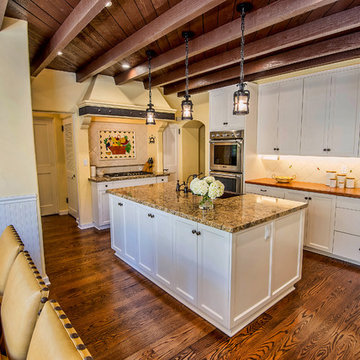
Adam Latham - Bel Air Photography
Example of a large classic u-shaped painted wood floor eat-in kitchen design in Los Angeles with a farmhouse sink, shaker cabinets, white cabinets, quartz countertops, white backsplash, cement tile backsplash, stainless steel appliances and an island
Example of a large classic u-shaped painted wood floor eat-in kitchen design in Los Angeles with a farmhouse sink, shaker cabinets, white cabinets, quartz countertops, white backsplash, cement tile backsplash, stainless steel appliances and an island
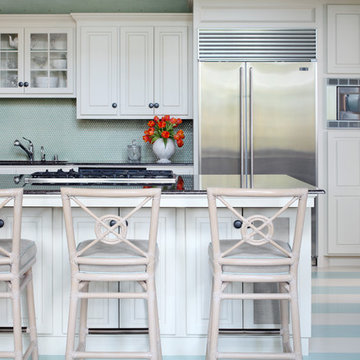
Painted stripe floors are Benjamin Moore Wythe Blue and Sherwin Williams Wool Skein, cabinets are Sherwin Williams Wool Skein.
Mid-sized elegant single-wall painted wood floor eat-in kitchen photo in Little Rock with an undermount sink, raised-panel cabinets, white cabinets, blue backsplash, stainless steel appliances and an island
Mid-sized elegant single-wall painted wood floor eat-in kitchen photo in Little Rock with an undermount sink, raised-panel cabinets, white cabinets, blue backsplash, stainless steel appliances and an island
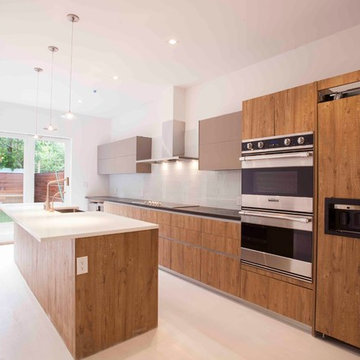
Large modern kitchen with high-end finishes and appliances.
Example of a huge trendy single-wall painted wood floor eat-in kitchen design in New York with a farmhouse sink, glass-front cabinets, light wood cabinets, concrete countertops, white backsplash, glass tile backsplash, stainless steel appliances and an island
Example of a huge trendy single-wall painted wood floor eat-in kitchen design in New York with a farmhouse sink, glass-front cabinets, light wood cabinets, concrete countertops, white backsplash, glass tile backsplash, stainless steel appliances and an island
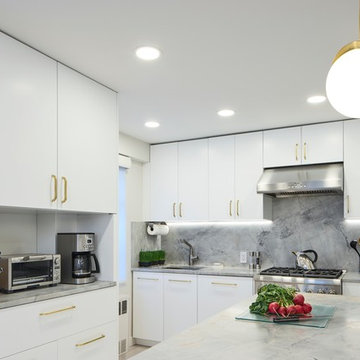
Eat-in kitchen features elegant White Fantasy marble countertops, island, window bench, and appliance garage! Lots of prep space and slow closing cabinets and drawers complete this dream kitchen in white with marble countertop and backsplash with gold accents on lighting and cabinet pulls.
Photography by Edward Caruso.
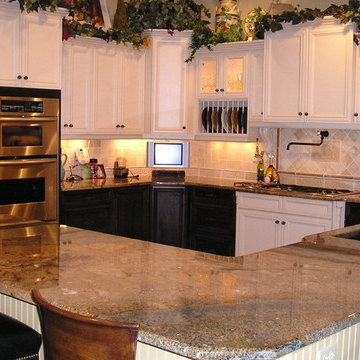
Jodi Hoelsken
Eat-in kitchen - huge country galley painted wood floor eat-in kitchen idea in Denver with an undermount sink, beaded inset cabinets, white cabinets, granite countertops, beige backsplash, stone tile backsplash, stainless steel appliances and two islands
Eat-in kitchen - huge country galley painted wood floor eat-in kitchen idea in Denver with an undermount sink, beaded inset cabinets, white cabinets, granite countertops, beige backsplash, stone tile backsplash, stainless steel appliances and two islands
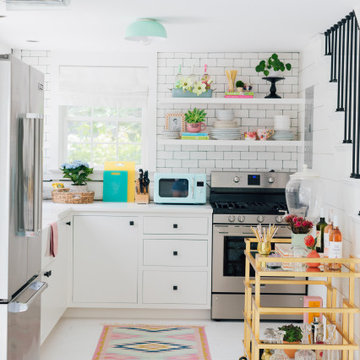
Photographs by Julia Dags | Copyright © 2019 Happily Eva After, Inc. All Rights Reserved.
Example of a small l-shaped painted wood floor and white floor kitchen design in New York with a farmhouse sink, flat-panel cabinets, white cabinets, marble countertops, white backsplash, ceramic backsplash, stainless steel appliances, no island and white countertops
Example of a small l-shaped painted wood floor and white floor kitchen design in New York with a farmhouse sink, flat-panel cabinets, white cabinets, marble countertops, white backsplash, ceramic backsplash, stainless steel appliances, no island and white countertops
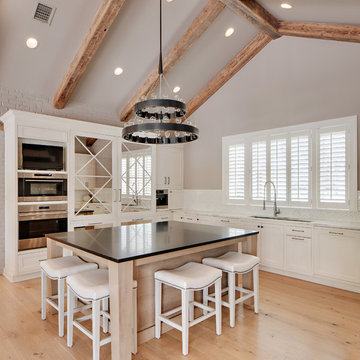
Wood-Mode Cabinetry with Francois Hood and Wolf Rangetop, as well as Walker Zanger Tile
Example of a large transitional u-shaped painted wood floor and gray floor kitchen design in Other with white cabinets, marble countertops, stainless steel appliances, an island and white countertops
Example of a large transitional u-shaped painted wood floor and gray floor kitchen design in Other with white cabinets, marble countertops, stainless steel appliances, an island and white countertops
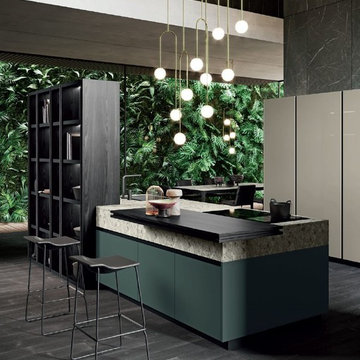
Welcome to the Jungle
Open concept kitchen - mid-sized contemporary single-wall painted wood floor and black floor open concept kitchen idea in San Francisco with a drop-in sink, flat-panel cabinets, green cabinets, quartz countertops, black appliances, an island and multicolored countertops
Open concept kitchen - mid-sized contemporary single-wall painted wood floor and black floor open concept kitchen idea in San Francisco with a drop-in sink, flat-panel cabinets, green cabinets, quartz countertops, black appliances, an island and multicolored countertops
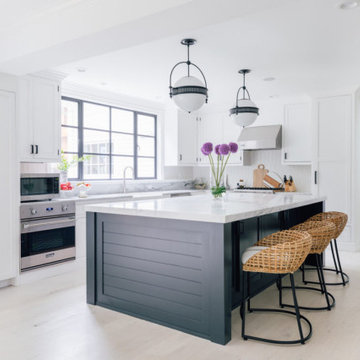
Photographs by Julia Dags | Copyright © 2019 Happily Eva After, Inc. All Rights Reserved.
Open concept kitchen - l-shaped painted wood floor and white floor open concept kitchen idea in New York with a farmhouse sink, shaker cabinets, white cabinets, marble countertops, white backsplash, ceramic backsplash, stainless steel appliances, an island and white countertops
Open concept kitchen - l-shaped painted wood floor and white floor open concept kitchen idea in New York with a farmhouse sink, shaker cabinets, white cabinets, marble countertops, white backsplash, ceramic backsplash, stainless steel appliances, an island and white countertops
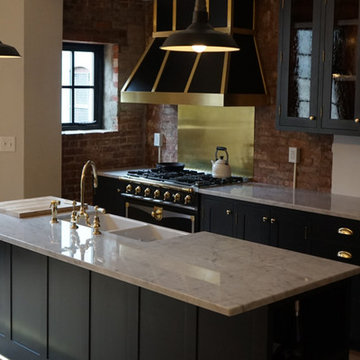
Simple geometry and some luxe detailing make this NYC brownstone's kitchen unique. Bespoke charcoal recessed panel cabinetry feature antique glass upper cabinets, traditional hinges, and lots of brass ornamentation. Custom black steel French window and doors take advantage of Southern exposure. Custom brass and steel range hood complement the LaCornue range. Plenty of Carrara marble invite interaction around the island's deep fireclay sink.
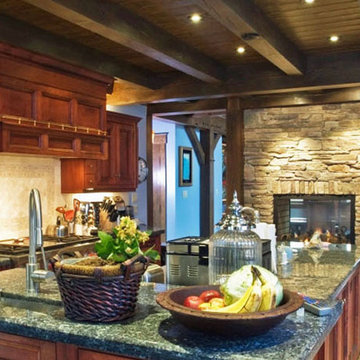
A new kitchen was requested that would bridge with the character of the existing house and would have state-of-the-art equipment. A space plan was created to include a center work island and to make the kitchen more functional.
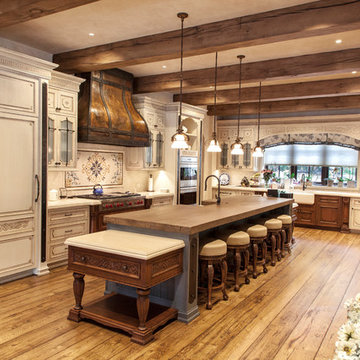
Huge mountain style l-shaped painted wood floor and yellow floor open concept kitchen photo in New York with raised-panel cabinets, white cabinets, an island, beige backsplash, mosaic tile backsplash, a farmhouse sink, wood countertops, stainless steel appliances and brown countertops
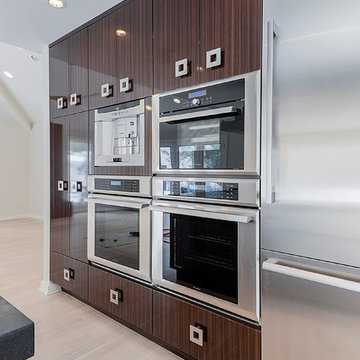
Portraits of Home by Rachael Ormond
Inspiration for a huge contemporary l-shaped painted wood floor open concept kitchen remodel in Nashville with a single-bowl sink, flat-panel cabinets, dark wood cabinets, granite countertops, stainless steel appliances and an island
Inspiration for a huge contemporary l-shaped painted wood floor open concept kitchen remodel in Nashville with a single-bowl sink, flat-panel cabinets, dark wood cabinets, granite countertops, stainless steel appliances and an island
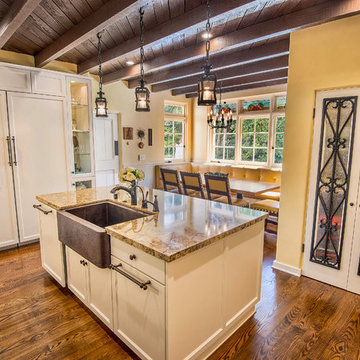
Adam Latham - Bel Air Photography
Eat-in kitchen - large traditional u-shaped painted wood floor eat-in kitchen idea in Los Angeles with a farmhouse sink, shaker cabinets, white cabinets, quartz countertops, white backsplash, cement tile backsplash, stainless steel appliances and an island
Eat-in kitchen - large traditional u-shaped painted wood floor eat-in kitchen idea in Los Angeles with a farmhouse sink, shaker cabinets, white cabinets, quartz countertops, white backsplash, cement tile backsplash, stainless steel appliances and an island
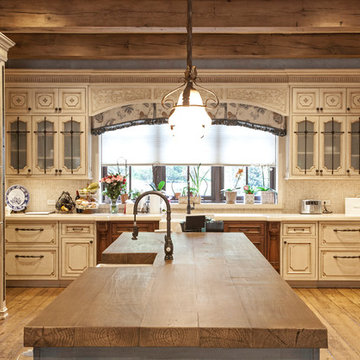
Huge mountain style l-shaped painted wood floor and yellow floor open concept kitchen photo in New York with raised-panel cabinets, white cabinets, an island, a farmhouse sink, wood countertops, beige backsplash, mosaic tile backsplash, stainless steel appliances and brown countertops
Painted Wood Floor Kitchen Ideas
1





