Painted Wood Floor Kitchen with Light Wood Cabinets Ideas
Refine by:
Budget
Sort by:Popular Today
1 - 20 of 214 photos
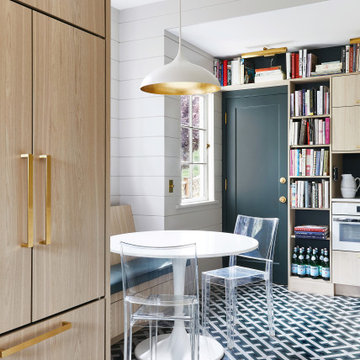
Example of a trendy painted wood floor kitchen pantry design in San Francisco with an integrated sink, flat-panel cabinets, light wood cabinets, solid surface countertops, white backsplash, ceramic backsplash, white appliances and white countertops
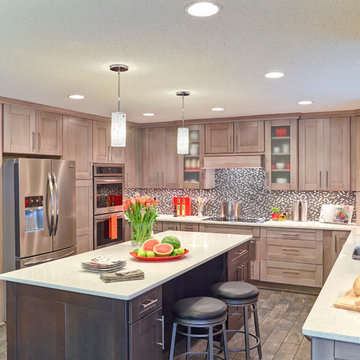
MidContinent Cabinetry Murano Cherry Ash
Eat-in kitchen - large transitional u-shaped painted wood floor and brown floor eat-in kitchen idea in Other with an undermount sink, shaker cabinets, light wood cabinets, quartz countertops, multicolored backsplash, matchstick tile backsplash, stainless steel appliances and an island
Eat-in kitchen - large transitional u-shaped painted wood floor and brown floor eat-in kitchen idea in Other with an undermount sink, shaker cabinets, light wood cabinets, quartz countertops, multicolored backsplash, matchstick tile backsplash, stainless steel appliances and an island
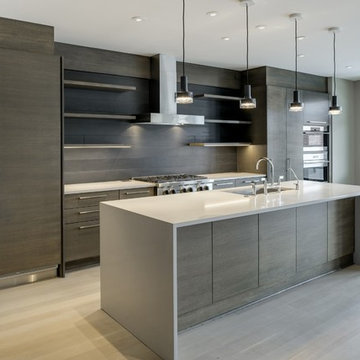
Inspiration for a mid-sized contemporary l-shaped painted wood floor and gray floor open concept kitchen remodel in Minneapolis with an undermount sink, flat-panel cabinets, light wood cabinets, quartz countertops, gray backsplash, wood backsplash, stainless steel appliances and an island
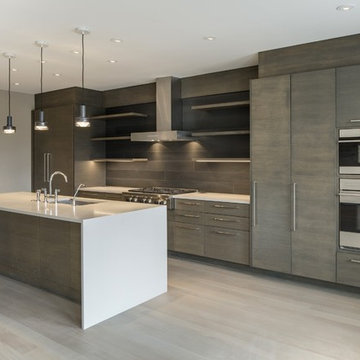
Inspiration for a mid-sized contemporary l-shaped painted wood floor and gray floor open concept kitchen remodel in Minneapolis with an undermount sink, flat-panel cabinets, light wood cabinets, quartz countertops, gray backsplash, wood backsplash, stainless steel appliances and an island
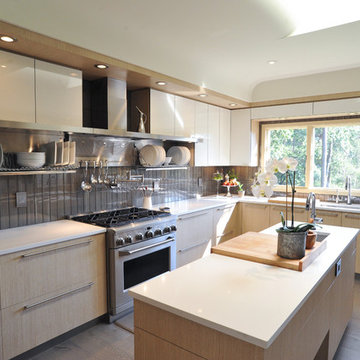
Elmwood fine custom cabinetry
Eat-in kitchen - large contemporary u-shaped painted wood floor eat-in kitchen idea in Other with a single-bowl sink, flat-panel cabinets, light wood cabinets, quartz countertops, gray backsplash, glass tile backsplash, stainless steel appliances and an island
Eat-in kitchen - large contemporary u-shaped painted wood floor eat-in kitchen idea in Other with a single-bowl sink, flat-panel cabinets, light wood cabinets, quartz countertops, gray backsplash, glass tile backsplash, stainless steel appliances and an island
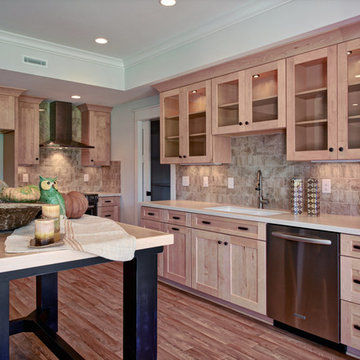
J. Sinclair
Enclosed kitchen - mid-sized craftsman l-shaped painted wood floor enclosed kitchen idea in Other with an undermount sink, shaker cabinets, light wood cabinets, gray backsplash, ceramic backsplash, stainless steel appliances, an island and quartz countertops
Enclosed kitchen - mid-sized craftsman l-shaped painted wood floor enclosed kitchen idea in Other with an undermount sink, shaker cabinets, light wood cabinets, gray backsplash, ceramic backsplash, stainless steel appliances, an island and quartz countertops
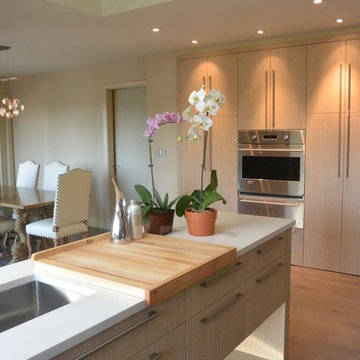
Eat-in kitchen - large contemporary u-shaped painted wood floor eat-in kitchen idea in Other with a single-bowl sink, flat-panel cabinets, light wood cabinets, quartz countertops, stainless steel appliances and an island
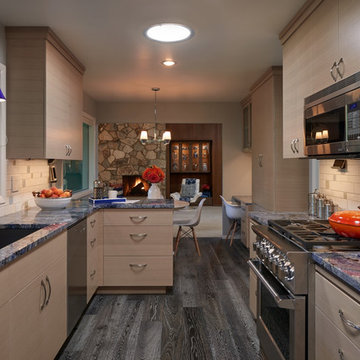
During the design process, one of the most exciting things is seeing one of our clients become ridiculously excited over a product or material. In this case, that material was a single slab of Bahia Azul Granite... the most brilliantly blue stone we've ever worked with. The rest of this Portland, Oregon kitchen remodel followed in its watery blue path.
Photography: Dale Christopher Lang
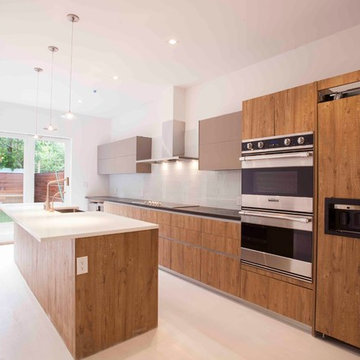
Large modern kitchen with high-end finishes and appliances.
Example of a huge trendy single-wall painted wood floor eat-in kitchen design in New York with a farmhouse sink, glass-front cabinets, light wood cabinets, concrete countertops, white backsplash, glass tile backsplash, stainless steel appliances and an island
Example of a huge trendy single-wall painted wood floor eat-in kitchen design in New York with a farmhouse sink, glass-front cabinets, light wood cabinets, concrete countertops, white backsplash, glass tile backsplash, stainless steel appliances and an island
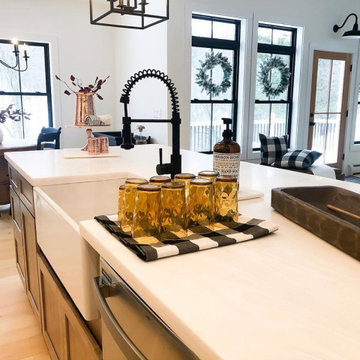
Huge country l-shaped painted wood floor eat-in kitchen photo in Tampa with a farmhouse sink, light wood cabinets, black appliances, an island, recessed-panel cabinets and white countertops
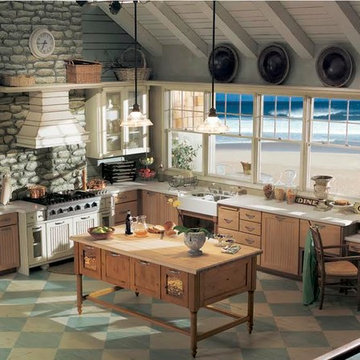
Medallion cabinetry
Large cottage chic l-shaped painted wood floor open concept kitchen photo in Other with a farmhouse sink, beaded inset cabinets, light wood cabinets, quartzite countertops, blue backsplash, stainless steel appliances and an island
Large cottage chic l-shaped painted wood floor open concept kitchen photo in Other with a farmhouse sink, beaded inset cabinets, light wood cabinets, quartzite countertops, blue backsplash, stainless steel appliances and an island
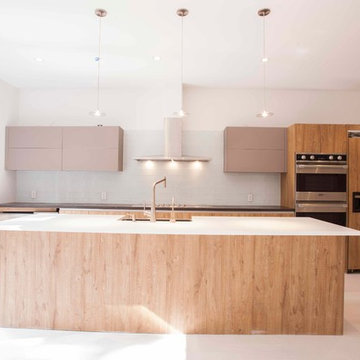
Custom Pedini kitchen with custom made concrete counter-top and stainless steel appliances.
Huge minimalist single-wall painted wood floor eat-in kitchen photo in New York with a farmhouse sink, glass-front cabinets, light wood cabinets, concrete countertops, white backsplash, glass tile backsplash, stainless steel appliances and an island
Huge minimalist single-wall painted wood floor eat-in kitchen photo in New York with a farmhouse sink, glass-front cabinets, light wood cabinets, concrete countertops, white backsplash, glass tile backsplash, stainless steel appliances and an island
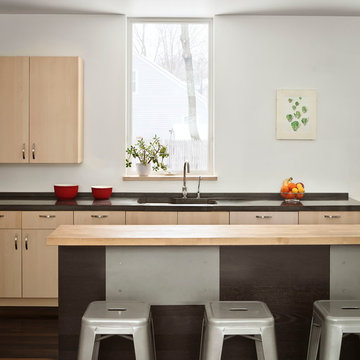
Trent Bell Photography
Example of a trendy galley painted wood floor open concept kitchen design in Portland Maine with a double-bowl sink, flat-panel cabinets, light wood cabinets and an island
Example of a trendy galley painted wood floor open concept kitchen design in Portland Maine with a double-bowl sink, flat-panel cabinets, light wood cabinets and an island
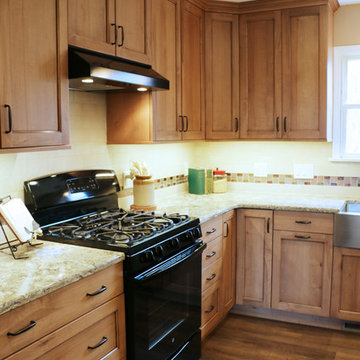
Julie Piesz, CKD,CBD,CAPS
Eat-in kitchen - mid-sized traditional l-shaped painted wood floor eat-in kitchen idea in Grand Rapids with a farmhouse sink, recessed-panel cabinets, light wood cabinets, quartz countertops, beige backsplash, stone tile backsplash, black appliances and an island
Eat-in kitchen - mid-sized traditional l-shaped painted wood floor eat-in kitchen idea in Grand Rapids with a farmhouse sink, recessed-panel cabinets, light wood cabinets, quartz countertops, beige backsplash, stone tile backsplash, black appliances and an island
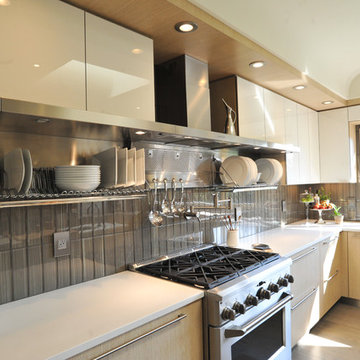
Elmwood Fine Custom Cabinetry. Faux Bleached Oak. Futuro Futuro rangehood and plate rack
Inspiration for a large contemporary u-shaped painted wood floor eat-in kitchen remodel in Other with a single-bowl sink, flat-panel cabinets, light wood cabinets, quartz countertops, gray backsplash, glass tile backsplash, stainless steel appliances and an island
Inspiration for a large contemporary u-shaped painted wood floor eat-in kitchen remodel in Other with a single-bowl sink, flat-panel cabinets, light wood cabinets, quartz countertops, gray backsplash, glass tile backsplash, stainless steel appliances and an island
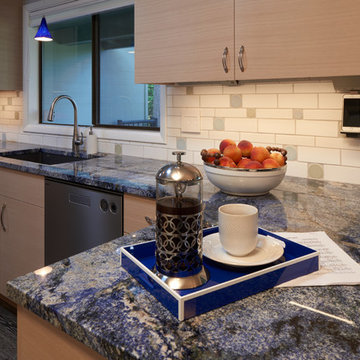
Our client's love of music (she's a talented chorus member) lead us to bump up the kitchen noise with some under cabinet accessories.
Photo credits: Dr. Dale Lang, NW Architectural Photography
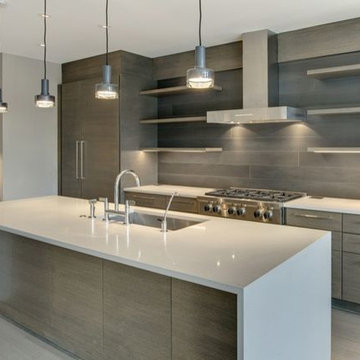
Mid-sized trendy l-shaped painted wood floor and gray floor open concept kitchen photo in Minneapolis with an undermount sink, flat-panel cabinets, light wood cabinets, quartz countertops, gray backsplash, wood backsplash, stainless steel appliances and an island
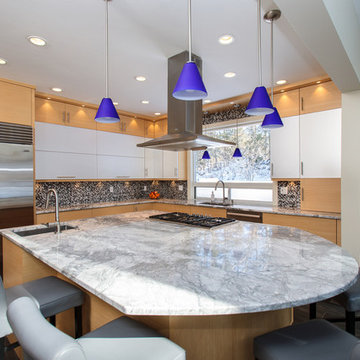
The impressive design of this modern home is highlighted by soaring ceilings united with expansive glass walls. Dual floating stair cases flank the open gallery, dining and living rooms creating a sprawling, social space for friends and family to linger. A stunning Weston Kitchen's renovation with a sleek design, double ovens, gas range, and a Sub Zero refrigerator is ideal for entertaining and makes the day-to-day effortless. A first floor guest room with separate entrance is perfect for in-laws or an au pair. Two additional bedrooms share a bath. An indulgent master suite includes a renovated bath, balcony,and access to a home office. This house has something for everyone including two projection televisions, a music studio, wine cellar, game room, and a family room with fireplace and built-in bar. A graceful counterpoint to this dynamic home is the the lush backyard. When viewed through stunning floor to ceiling windows, the landscape provides a beautiful and ever-changing backdrop. http://165conantroad.com/
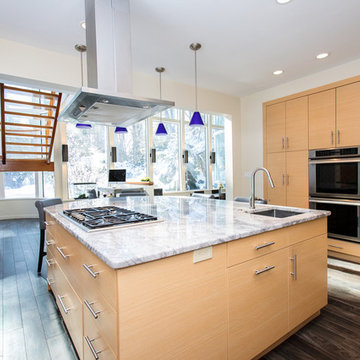
The impressive design of this modern home is highlighted by soaring ceilings united with expansive glass walls. Dual floating stair cases flank the open gallery, dining and living rooms creating a sprawling, social space for friends and family to linger. A stunning Weston Kitchen's renovation with a sleek design, double ovens, gas range, and a Sub Zero refrigerator is ideal for entertaining and makes the day-to-day effortless. A first floor guest room with separate entrance is perfect for in-laws or an au pair. Two additional bedrooms share a bath. An indulgent master suite includes a renovated bath, balcony,and access to a home office. This house has something for everyone including two projection televisions, a music studio, wine cellar, game room, and a family room with fireplace and built-in bar. A graceful counterpoint to this dynamic home is the the lush backyard. When viewed through stunning floor to ceiling windows, the landscape provides a beautiful and ever-changing backdrop. http://165conantroad.com/
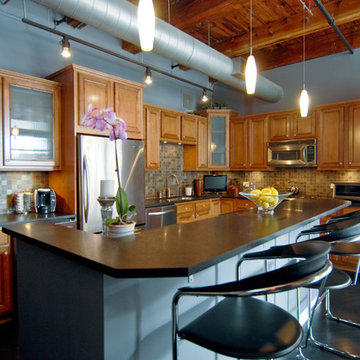
Mid-sized trendy l-shaped painted wood floor and black floor open concept kitchen photo in Chicago with an undermount sink, recessed-panel cabinets, light wood cabinets, granite countertops, gray backsplash, ceramic backsplash, stainless steel appliances and an island
Painted Wood Floor Kitchen with Light Wood Cabinets Ideas
1





