Painted Wood Floor Kitchen with a Drop-In Sink Ideas
Refine by:
Budget
Sort by:Popular Today
1 - 20 of 538 photos

Large transitional l-shaped painted wood floor and blue floor eat-in kitchen photo in New York with a drop-in sink, shaker cabinets, white cabinets, soapstone countertops, white backsplash, wood backsplash, stainless steel appliances and an island
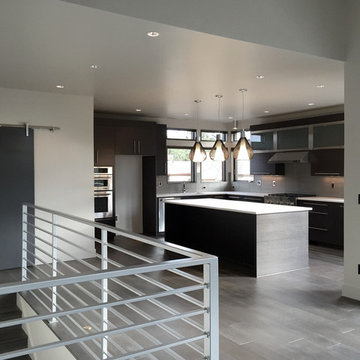
Example of a mid-sized minimalist l-shaped painted wood floor open concept kitchen design in Other with a drop-in sink, flat-panel cabinets, black cabinets, solid surface countertops, white backsplash, stone tile backsplash, stainless steel appliances and an island
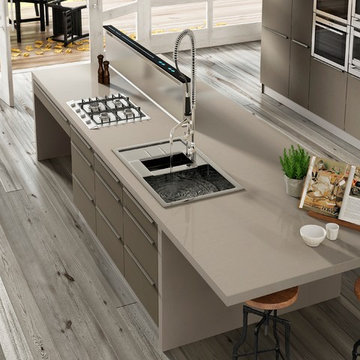
Visit Our Showroom
8000 Locust Mill St.
Ellicott City, MD 21043
Silestone Basiq Series - Natural Quartz
Elevations Design Solutions by Myers is the go-to inspirational, high-end showroom for the best in cabinetry, flooring, window and door design. Visit our showroom with your architect, contractor or designer to explore the brands and products that best reflects your personal style. We can assist in product selection, in-home measurements, estimating and design, as well as providing referrals to professional remodelers and designers.
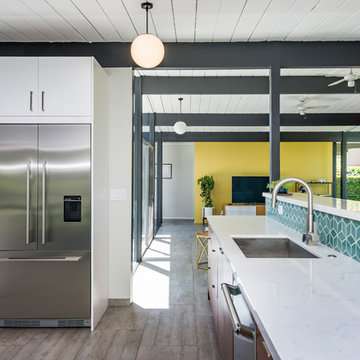
Refrigerator and countertops looking out into the living area
Photo by Olga Soboleva
Open concept kitchen - mid-sized 1950s single-wall painted wood floor and gray floor open concept kitchen idea in San Francisco with a drop-in sink, flat-panel cabinets, white cabinets, quartzite countertops, blue backsplash, ceramic backsplash, stainless steel appliances, a peninsula and white countertops
Open concept kitchen - mid-sized 1950s single-wall painted wood floor and gray floor open concept kitchen idea in San Francisco with a drop-in sink, flat-panel cabinets, white cabinets, quartzite countertops, blue backsplash, ceramic backsplash, stainless steel appliances, a peninsula and white countertops

This used to be a dark stained wood kitchen and with dark granite countertops and floor. We painted the cabinets, changed the countertops and back splash, appliances and added floating floor.
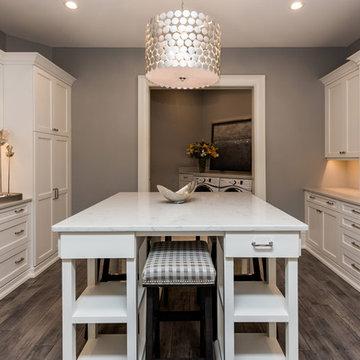
Example of a mid-sized transitional u-shaped painted wood floor eat-in kitchen design in Other with a drop-in sink, recessed-panel cabinets, white cabinets, marble countertops, white backsplash, stainless steel appliances and an island
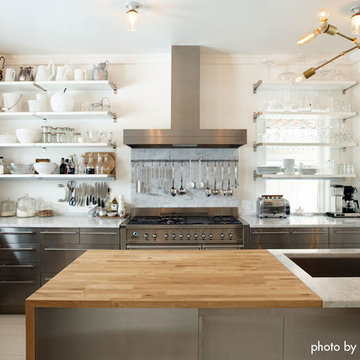
Photo by ©Adan Torres, Jennaea Gearhart Design
Mid-sized trendy u-shaped painted wood floor enclosed kitchen photo in Minneapolis with a drop-in sink, flat-panel cabinets, stainless steel cabinets, marble countertops, stainless steel appliances and an island
Mid-sized trendy u-shaped painted wood floor enclosed kitchen photo in Minneapolis with a drop-in sink, flat-panel cabinets, stainless steel cabinets, marble countertops, stainless steel appliances and an island
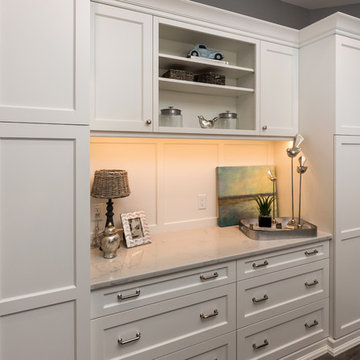
Inspiration for a mid-sized transitional u-shaped painted wood floor eat-in kitchen remodel in Other with a drop-in sink, recessed-panel cabinets, white cabinets, marble countertops, white backsplash, stainless steel appliances and an island
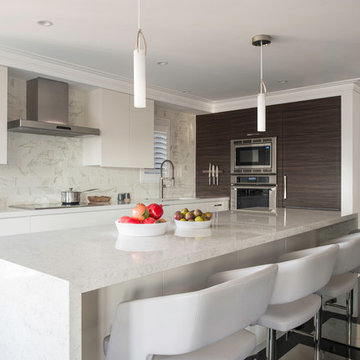
TEAM
Architect: LDa Architecture & Interiors
Interior Designer: LDa Architecture & Interiors
Builder: C.H. Newton Builders, Inc.
Photographer: Karen Philippe
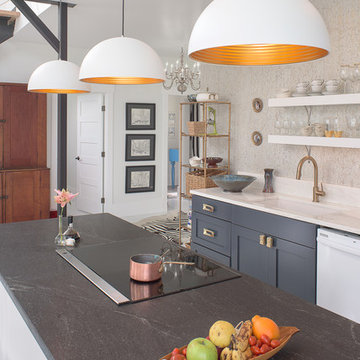
Interior design & project manager-
Dawn D Totty Interior Designs
Example of a huge transitional galley painted wood floor and white floor open concept kitchen design in Other with a drop-in sink, shaker cabinets, blue cabinets, soapstone countertops, white backsplash, white appliances, an island and black countertops
Example of a huge transitional galley painted wood floor and white floor open concept kitchen design in Other with a drop-in sink, shaker cabinets, blue cabinets, soapstone countertops, white backsplash, white appliances, an island and black countertops
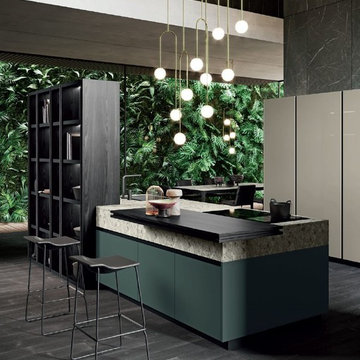
Welcome to the Jungle
Open concept kitchen - mid-sized contemporary single-wall painted wood floor and black floor open concept kitchen idea in San Francisco with a drop-in sink, flat-panel cabinets, green cabinets, quartz countertops, black appliances, an island and multicolored countertops
Open concept kitchen - mid-sized contemporary single-wall painted wood floor and black floor open concept kitchen idea in San Francisco with a drop-in sink, flat-panel cabinets, green cabinets, quartz countertops, black appliances, an island and multicolored countertops
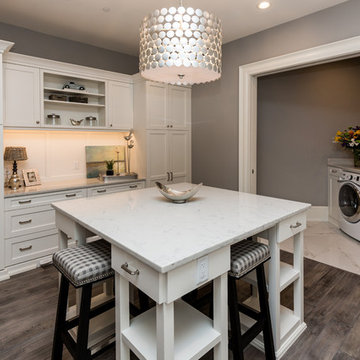
Eat-in kitchen - mid-sized transitional u-shaped painted wood floor eat-in kitchen idea in Other with a drop-in sink, recessed-panel cabinets, white cabinets, marble countertops, white backsplash, stainless steel appliances and an island
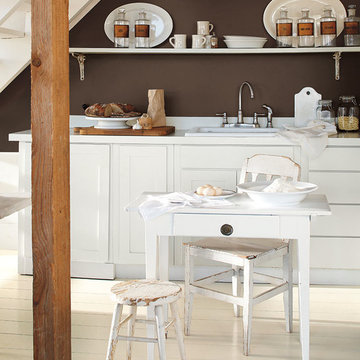
Enclosed kitchen - mid-sized country single-wall painted wood floor enclosed kitchen idea in Other with a drop-in sink, shaker cabinets and white cabinets
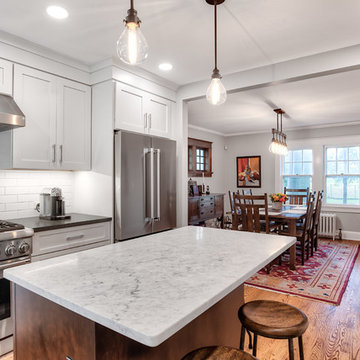
Open concept offers a view into the dining area and matching pendant lights pull togther the dining room and kitchen.
Photos by Chris Veith.
Example of a mid-sized cottage l-shaped painted wood floor and brown floor kitchen pantry design in New York with a drop-in sink, beaded inset cabinets, white cabinets, white backsplash, subway tile backsplash, stainless steel appliances, an island, black countertops and marble countertops
Example of a mid-sized cottage l-shaped painted wood floor and brown floor kitchen pantry design in New York with a drop-in sink, beaded inset cabinets, white cabinets, white backsplash, subway tile backsplash, stainless steel appliances, an island, black countertops and marble countertops
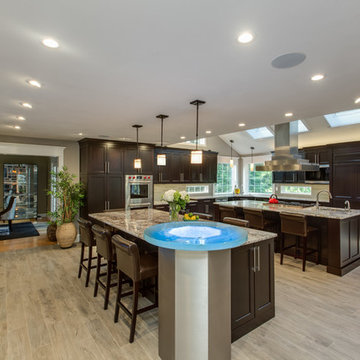
Example of a large trendy galley painted wood floor eat-in kitchen design in Boston with a drop-in sink, recessed-panel cabinets, dark wood cabinets, granite countertops, gray backsplash, ceramic backsplash, stainless steel appliances and two islands
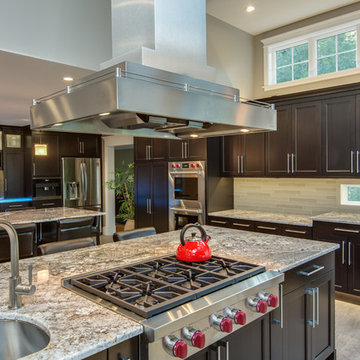
Large trendy galley painted wood floor eat-in kitchen photo in Boston with a drop-in sink, recessed-panel cabinets, dark wood cabinets, granite countertops, gray backsplash, ceramic backsplash, stainless steel appliances and two islands
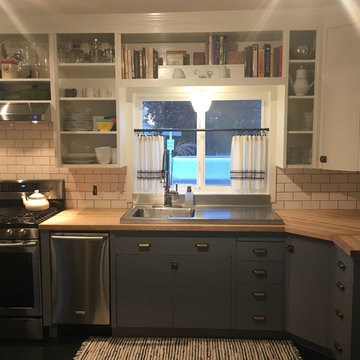
John Boos Countertop- Maple oil finish
Example of a small transitional painted wood floor kitchen design in Seattle with a drop-in sink, flat-panel cabinets, gray cabinets, wood countertops, white backsplash, ceramic backsplash and stainless steel appliances
Example of a small transitional painted wood floor kitchen design in Seattle with a drop-in sink, flat-panel cabinets, gray cabinets, wood countertops, white backsplash, ceramic backsplash and stainless steel appliances
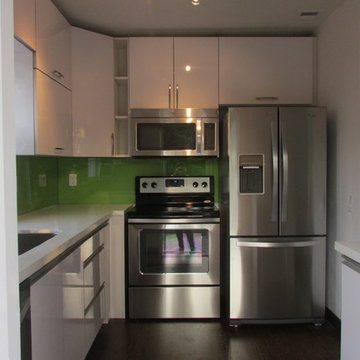
Mina Herrera
Small minimalist single-wall painted wood floor eat-in kitchen photo in Miami with a drop-in sink, flat-panel cabinets, white cabinets, quartzite countertops, green backsplash, glass sheet backsplash and stainless steel appliances
Small minimalist single-wall painted wood floor eat-in kitchen photo in Miami with a drop-in sink, flat-panel cabinets, white cabinets, quartzite countertops, green backsplash, glass sheet backsplash and stainless steel appliances
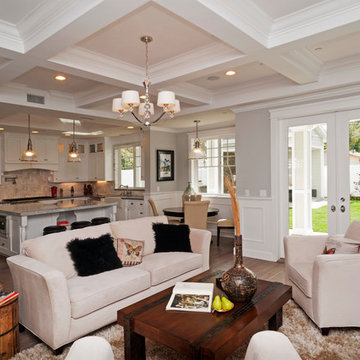
Mid-sized galley painted wood floor enclosed kitchen photo in New York with a drop-in sink, flat-panel cabinets, medium tone wood cabinets, granite countertops, blue backsplash, mosaic tile backsplash, stainless steel appliances and an island
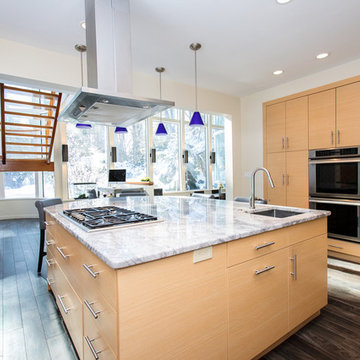
The impressive design of this modern home is highlighted by soaring ceilings united with expansive glass walls. Dual floating stair cases flank the open gallery, dining and living rooms creating a sprawling, social space for friends and family to linger. A stunning Weston Kitchen's renovation with a sleek design, double ovens, gas range, and a Sub Zero refrigerator is ideal for entertaining and makes the day-to-day effortless. A first floor guest room with separate entrance is perfect for in-laws or an au pair. Two additional bedrooms share a bath. An indulgent master suite includes a renovated bath, balcony,and access to a home office. This house has something for everyone including two projection televisions, a music studio, wine cellar, game room, and a family room with fireplace and built-in bar. A graceful counterpoint to this dynamic home is the the lush backyard. When viewed through stunning floor to ceiling windows, the landscape provides a beautiful and ever-changing backdrop. http://165conantroad.com/
Painted Wood Floor Kitchen with a Drop-In Sink Ideas
1





