Plywood Floor Kitchen with an Undermount Sink Ideas
Refine by:
Budget
Sort by:Popular Today
1 - 20 of 675 photos
Item 1 of 3
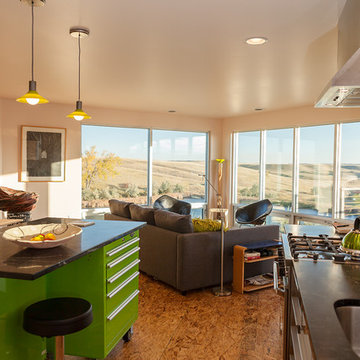
Photo credit: Louis Habeck
#FOASmallSpaces
Inspiration for a small contemporary single-wall plywood floor eat-in kitchen remodel in Other with an undermount sink, flat-panel cabinets, gray cabinets, soapstone countertops, white backsplash, ceramic backsplash, stainless steel appliances and an island
Inspiration for a small contemporary single-wall plywood floor eat-in kitchen remodel in Other with an undermount sink, flat-panel cabinets, gray cabinets, soapstone countertops, white backsplash, ceramic backsplash, stainless steel appliances and an island
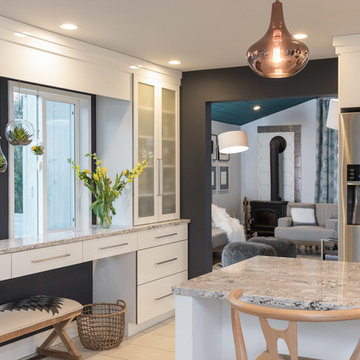
Seacoast RE Photography
Eat-in kitchen - mid-sized scandinavian l-shaped plywood floor eat-in kitchen idea in Manchester with an undermount sink, flat-panel cabinets, white cabinets, quartz countertops, multicolored backsplash, glass sheet backsplash, stainless steel appliances and an island
Eat-in kitchen - mid-sized scandinavian l-shaped plywood floor eat-in kitchen idea in Manchester with an undermount sink, flat-panel cabinets, white cabinets, quartz countertops, multicolored backsplash, glass sheet backsplash, stainless steel appliances and an island
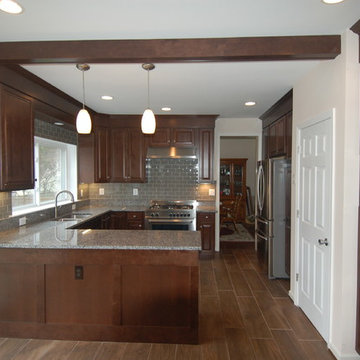
Converted a small, builder grade kitchen into a roomy, smart and well defined space by removing unnecessary closets and partitions
Example of a mid-sized transitional u-shaped plywood floor eat-in kitchen design in DC Metro with an undermount sink, shaker cabinets, dark wood cabinets, granite countertops, gray backsplash, glass tile backsplash, stainless steel appliances and a peninsula
Example of a mid-sized transitional u-shaped plywood floor eat-in kitchen design in DC Metro with an undermount sink, shaker cabinets, dark wood cabinets, granite countertops, gray backsplash, glass tile backsplash, stainless steel appliances and a peninsula
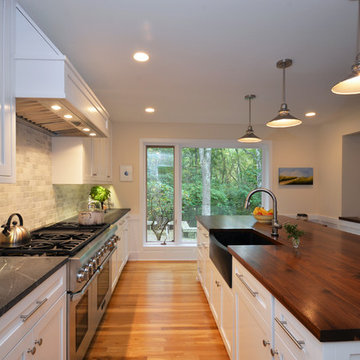
The owners love the open plan and large glazed areas of house. Organizational improvements support school-aged children and a growing home-based consulting business. These insertions reduce clutter throughout the home. Kitchen, pantry, dining and family room renovations improve the open space qualities within the core of the home.
Photographs by Linda McManus Images
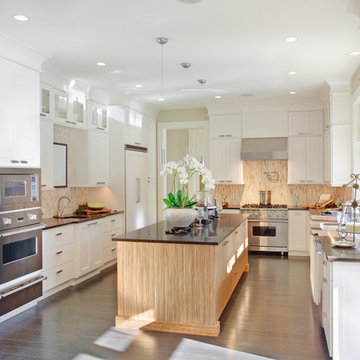
Eat-in kitchen - mid-sized transitional u-shaped plywood floor eat-in kitchen idea in DC Metro with an undermount sink, shaker cabinets, white cabinets, quartz countertops, multicolored backsplash, mosaic tile backsplash, stainless steel appliances and an island
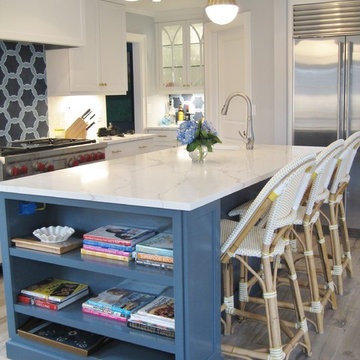
Photo: Christine FitzPatrick
Island bookcase.
Mid-sized transitional u-shaped plywood floor and brown floor kitchen photo in New York with quartz countertops, stainless steel appliances, an island, an undermount sink, shaker cabinets, white cabinets, multicolored backsplash and porcelain backsplash
Mid-sized transitional u-shaped plywood floor and brown floor kitchen photo in New York with quartz countertops, stainless steel appliances, an island, an undermount sink, shaker cabinets, white cabinets, multicolored backsplash and porcelain backsplash
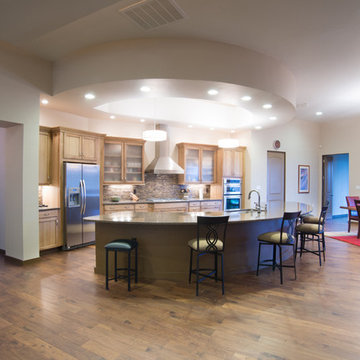
Mid-sized trendy single-wall plywood floor open concept kitchen photo in Albuquerque with an undermount sink, glass-front cabinets, light wood cabinets, multicolored backsplash, stainless steel appliances and an island
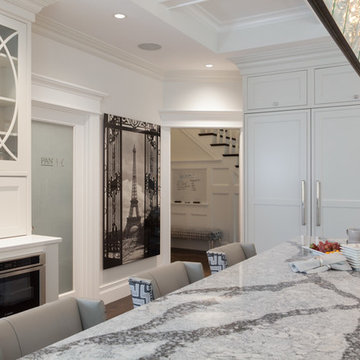
Sam Grey photography
Huge transitional u-shaped plywood floor kitchen pantry photo in Boston with an undermount sink, shaker cabinets, white cabinets, quartzite countertops, metallic backsplash, stone tile backsplash, paneled appliances and two islands
Huge transitional u-shaped plywood floor kitchen pantry photo in Boston with an undermount sink, shaker cabinets, white cabinets, quartzite countertops, metallic backsplash, stone tile backsplash, paneled appliances and two islands
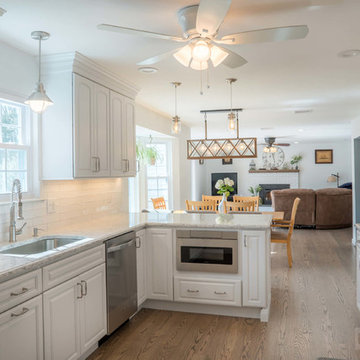
This Red Oak kitchen was designed with Starmark cabinets in the Georgetown door style. Featuring a White Tinted Varnish finish, the Rococo LG Viatera countertop puts this kitchen into a class of it's own.
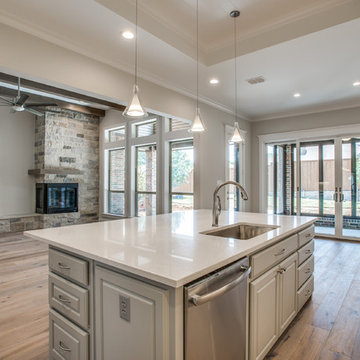
Large transitional l-shaped plywood floor open concept kitchen photo in Dallas with an undermount sink, raised-panel cabinets, gray cabinets, stainless steel appliances and an island
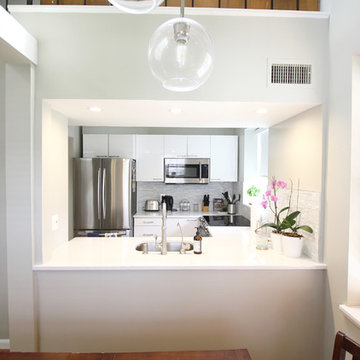
Open kitchen to dining area
Eat-in kitchen - small modern u-shaped plywood floor eat-in kitchen idea in DC Metro with an undermount sink, flat-panel cabinets, white cabinets, marble countertops, gray backsplash, glass tile backsplash, stainless steel appliances, an island and white countertops
Eat-in kitchen - small modern u-shaped plywood floor eat-in kitchen idea in DC Metro with an undermount sink, flat-panel cabinets, white cabinets, marble countertops, gray backsplash, glass tile backsplash, stainless steel appliances, an island and white countertops
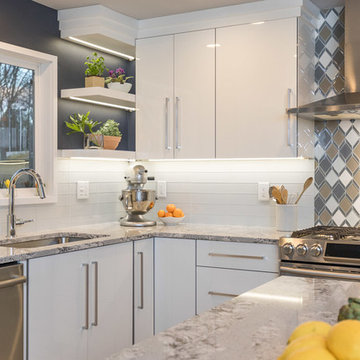
Seacoast RE Photography
Example of a mid-sized danish l-shaped plywood floor eat-in kitchen design in Manchester with an undermount sink, flat-panel cabinets, white cabinets, quartz countertops, multicolored backsplash, glass sheet backsplash, stainless steel appliances and an island
Example of a mid-sized danish l-shaped plywood floor eat-in kitchen design in Manchester with an undermount sink, flat-panel cabinets, white cabinets, quartz countertops, multicolored backsplash, glass sheet backsplash, stainless steel appliances and an island
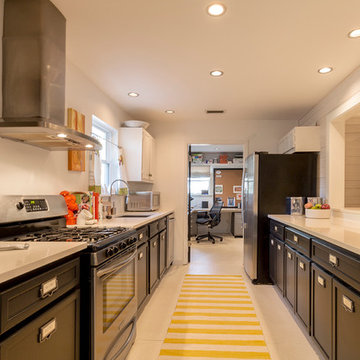
Jamie Conley - J Conley Images
Inspiration for a small coastal plywood floor kitchen remodel in Miami with an undermount sink, recessed-panel cabinets, dark wood cabinets, solid surface countertops, white backsplash and stainless steel appliances
Inspiration for a small coastal plywood floor kitchen remodel in Miami with an undermount sink, recessed-panel cabinets, dark wood cabinets, solid surface countertops, white backsplash and stainless steel appliances
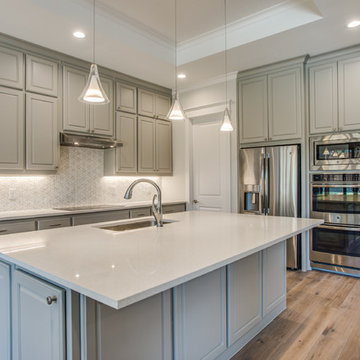
Open concept kitchen - large transitional l-shaped plywood floor open concept kitchen idea in Dallas with an undermount sink, raised-panel cabinets, gray cabinets, stainless steel appliances and an island
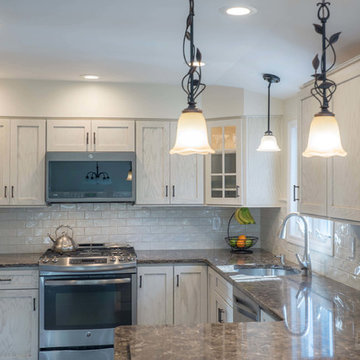
This Red Oak kitchen was designed with Starmark cabinets in the Bridgeport door style. Featuring a Macadamia Tinted Varnish finish, the Cambria Hampshire countertop adds to the appeal of this stunning red oak kitchen.
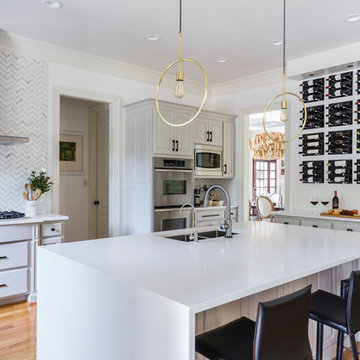
Eat-in kitchen - mid-sized modern u-shaped plywood floor and yellow floor eat-in kitchen idea in Raleigh with an undermount sink, raised-panel cabinets, beige cabinets, quartzite countertops, white backsplash, marble backsplash, stainless steel appliances, an island and white countertops
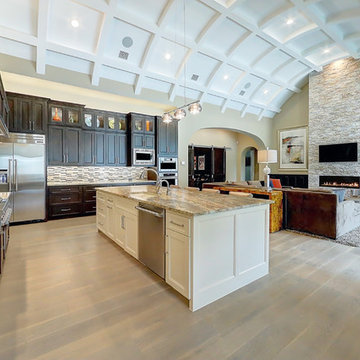
Inspiration for a large transitional l-shaped plywood floor and brown floor open concept kitchen remodel in Austin with an undermount sink, shaker cabinets, white cabinets, quartz countertops, multicolored backsplash, matchstick tile backsplash, stainless steel appliances and an island
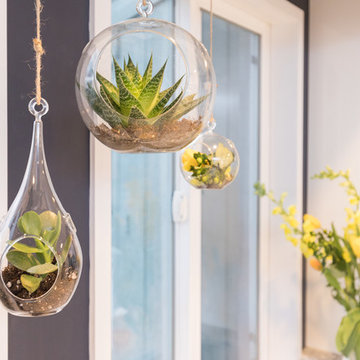
Seacoast RE Photography
Eat-in kitchen - mid-sized scandinavian l-shaped plywood floor eat-in kitchen idea in Manchester with an undermount sink, flat-panel cabinets, white cabinets, quartz countertops, multicolored backsplash, glass sheet backsplash, stainless steel appliances and an island
Eat-in kitchen - mid-sized scandinavian l-shaped plywood floor eat-in kitchen idea in Manchester with an undermount sink, flat-panel cabinets, white cabinets, quartz countertops, multicolored backsplash, glass sheet backsplash, stainless steel appliances and an island
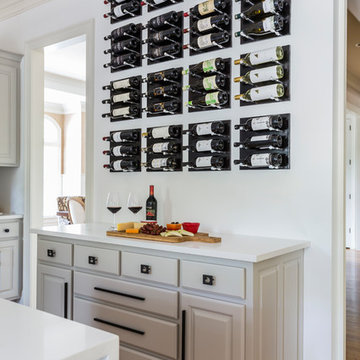
Eat-in kitchen - mid-sized modern u-shaped plywood floor and yellow floor eat-in kitchen idea in Raleigh with an undermount sink, raised-panel cabinets, beige cabinets, quartzite countertops, white backsplash, marble backsplash, stainless steel appliances, an island and white countertops
Plywood Floor Kitchen with an Undermount Sink Ideas
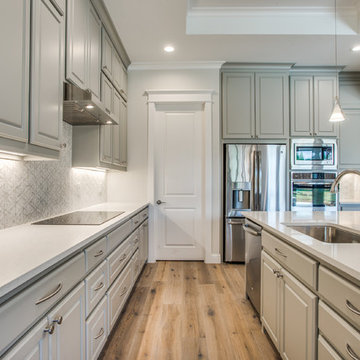
Open concept kitchen - large transitional l-shaped plywood floor open concept kitchen idea in Dallas with an undermount sink, raised-panel cabinets, gray cabinets, stainless steel appliances and an island
1





